Кухня с плоскими фасадами – фото дизайна интерьера
Сортировать:
Бюджет
Сортировать:Популярное за сегодня
1 - 20 из 98 фото
1 из 3

The new floors are local Oregon white oak, and the dining table was made from locally salvaged walnut. The range is a vintage Craigslist find, and a wood-burning stove easily and efficiently heats the small house. Photo by Lincoln Barbour.

Beautiful lacquered cabinets sit with an engineered stone bench top and denim blue walls for an open, modern Kitchen and Butler's Pantry
На фото: параллельная кухня среднего размера в современном стиле с врезной мойкой, белыми фасадами, столешницей из кварцевого агломерата, белым фартуком, фартуком из керамогранитной плитки, техникой под мебельный фасад, светлым паркетным полом, островом, плоскими фасадами, коричневым полом и акцентной стеной
На фото: параллельная кухня среднего размера в современном стиле с врезной мойкой, белыми фасадами, столешницей из кварцевого агломерата, белым фартуком, фартуком из керамогранитной плитки, техникой под мебельный фасад, светлым паркетным полом, островом, плоскими фасадами, коричневым полом и акцентной стеной
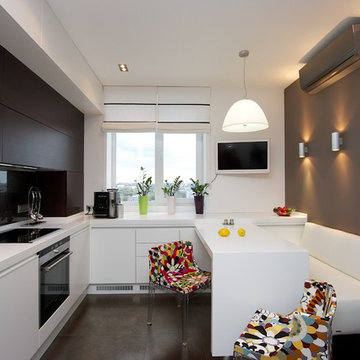
Свежая идея для дизайна: кухня в современном стиле с обеденным столом, плоскими фасадами, белыми фасадами, черным фартуком, фартуком из стекла и акцентной стеной - отличное фото интерьера
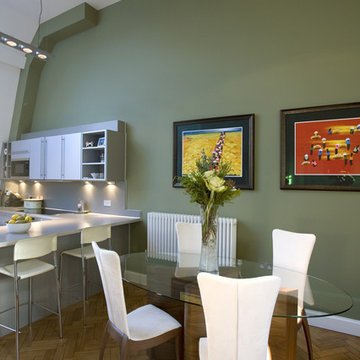
An olive green feature wall is a stunning contrast to the modern grey units in this kitchen/dining room.
www.adriennechinn.co.uk
Photos: Magdalena Plewa-Ould
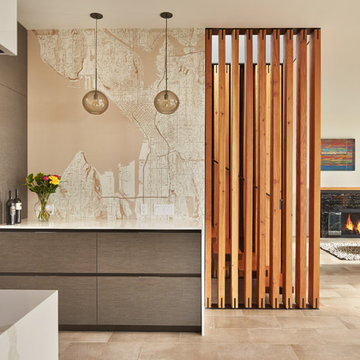
Benjamin Benschnider
Источник вдохновения для домашнего уюта: параллельная кухня в современном стиле с плоскими фасадами, темными деревянными фасадами, техникой из нержавеющей стали и акцентной стеной
Источник вдохновения для домашнего уюта: параллельная кухня в современном стиле с плоскими фасадами, темными деревянными фасадами, техникой из нержавеющей стали и акцентной стеной
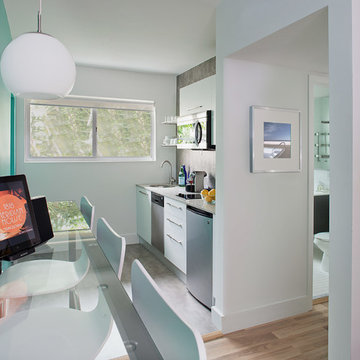
Стильный дизайн: прямая кухня в современном стиле с плоскими фасадами, белыми фасадами, фартуком цвета металлик и акцентной стеной - последний тренд

Photography-Hedrich Blessing
Glass House:
The design objective was to build a house for my wife and three kids, looking forward in terms of how people live today. To experiment with transparency and reflectivity, removing borders and edges from outside to inside the house, and to really depict “flowing and endless space”. To construct a house that is smart and efficient in terms of construction and energy, both in terms of the building and the user. To tell a story of how the house is built in terms of the constructability, structure and enclosure, with the nod to Japanese wood construction in the method in which the concrete beams support the steel beams; and in terms of how the entire house is enveloped in glass as if it was poured over the bones to make it skin tight. To engineer the house to be a smart house that not only looks modern, but acts modern; every aspect of user control is simplified to a digital touch button, whether lights, shades/blinds, HVAC, communication/audio/video, or security. To develop a planning module based on a 16 foot square room size and a 8 foot wide connector called an interstitial space for hallways, bathrooms, stairs and mechanical, which keeps the rooms pure and uncluttered. The base of the interstitial spaces also become skylights for the basement gallery.
This house is all about flexibility; the family room, was a nursery when the kids were infants, is a craft and media room now, and will be a family room when the time is right. Our rooms are all based on a 16’x16’ (4.8mx4.8m) module, so a bedroom, a kitchen, and a dining room are the same size and functions can easily change; only the furniture and the attitude needs to change.
The house is 5,500 SF (550 SM)of livable space, plus garage and basement gallery for a total of 8200 SF (820 SM). The mathematical grid of the house in the x, y and z axis also extends into the layout of the trees and hardscapes, all centered on a suburban one-acre lot.
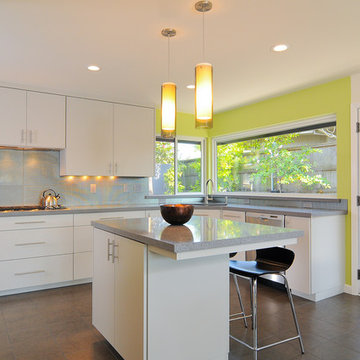
Пример оригинального дизайна: кухня в стиле модернизм с плоскими фасадами, белыми фасадами, фартуком цвета металлик и акцентной стеной
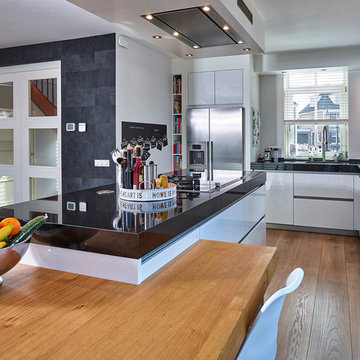
© Franz Frieling
Стильный дизайн: угловая кухня среднего размера в современном стиле с обеденным столом, плоскими фасадами, белыми фасадами, техникой из нержавеющей стали, светлым паркетным полом, островом, накладной мойкой, белым фартуком и акцентной стеной - последний тренд
Стильный дизайн: угловая кухня среднего размера в современном стиле с обеденным столом, плоскими фасадами, белыми фасадами, техникой из нержавеющей стали, светлым паркетным полом, островом, накладной мойкой, белым фартуком и акцентной стеной - последний тренд

Water, water everywhere, but not a drop to drink. Although this kitchen had ample cabinets and countertops, none of it was functional. Tall appliances divided what would have been a functional run of counters. The cooktop was placed at the end of a narrow island. The walk-in pantry jutted into the kitchen reducing the walkspace of the only functional countertop to 36”. There was not enough room to work and still have a walking area behind. Dark corners and cabinets with poor storage rounded out the existing kitchen.
Removing the walk in pantry opened the kitchen and made the adjoining utility room more functional. The space created by removing the pantry became a functional wall of appliances featuring:
• 30” Viking Freezer
• 36” Viking Refrigerator
• 30” Wolf Microwave
• 30” Wolf warming drawer
To minimize a three foot ceiling height change, a custom Uberboten was built to create a horizontal band keeping the focus downward. The Uberboten houses recessed cans and three decorative light fixtures to illuminate the worksurface and seating area.
The Island is functional from all four sides:
• Elevation F: functions as an eating bar for two and as a buffet counter for large parties. Countertop: Ceasarstone Blue Ridge
• Elevation G: 30” deep coffee bar with beverage refrigerator. Custom storage for flavored syrups and coffee accoutrements. Access to the water with the pull out Elkay faucet makes filling the espresso machine a cinch! Countertop: Ceasarstone Canyon Red
• Elevation H: holds the Franke sink, and a cabinet with popup mixer hardware. Countertop: 4” thick endgrain butcherblock maple countertop
• Elevation I: 42” tall and 30” deep cabinets hold a second Wolf oven and a built-in Franke scale Countertop: Ceasarstone in Blue Ridge
The Range Elevation (Elevation B) has 27” deep countertops, the trash compactor, recycling, a 48” Wolf range. Opposing counter surfaces flank of the range:
• Left: Ceasarstone in Canyon Red
• Right: Stainless Steel.
• Backsplash: Copper
What originally was a dysfunctional desk that collected EVERYTHING, now is an attractive, functional 21” deep pantry that stores linen, food, serving pieces and more. The cabinet doors were made from a Zebra-wood-look-alike melamine, the gain runs both horizontally and vertically for a custom design. The end cabinet is a 12” deep message center with cork-board backing and a small work space. Storage below houses phone books and the Lumitron Graphic Eye that controls the light fixtures.
Design Details:
• An Icebox computer to the left of the main sink
• Undercabinet lighting: Xenon
• Plug strip eliminate unsightly outlets in the backsplash
• Cabinets: natural maple accented with espresso stained alder.
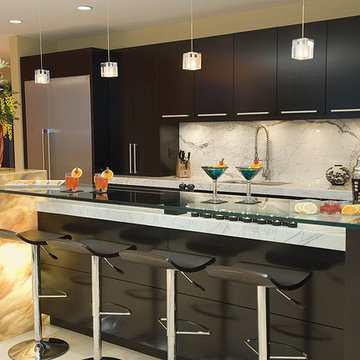
На фото: кухня в современном стиле с техникой из нержавеющей стали, мраморной столешницей, плоскими фасадами, черными фасадами, белым фартуком и фартуком из каменной плиты с
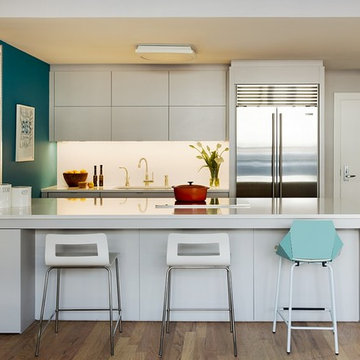
Eric Roth Photography
Пример оригинального дизайна: параллельная кухня среднего размера в современном стиле с врезной мойкой, плоскими фасадами, белыми фасадами, столешницей из кварцевого агломерата, белым фартуком, техникой из нержавеющей стали, паркетным полом среднего тона, полуостровом и акцентной стеной
Пример оригинального дизайна: параллельная кухня среднего размера в современном стиле с врезной мойкой, плоскими фасадами, белыми фасадами, столешницей из кварцевого агломерата, белым фартуком, техникой из нержавеющей стали, паркетным полом среднего тона, полуостровом и акцентной стеной
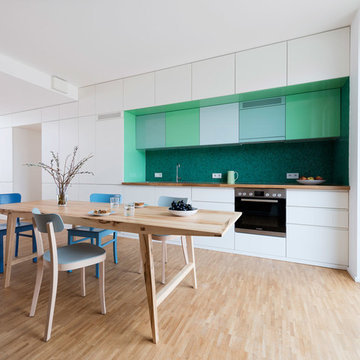
Kleine Eingriffe können eine große Wirkung entfalten. Als das IFUB* um Mithilfe bei der Gestaltung einer Neubauwohnung im Rahmen eines Baugruppenprojekts in München Schwabing gebeten wurde, ging es vordergründig eigentlich "nur" darum eine Küche zu gestalten. Dass eine Küche nicht immer nur eine Küche sein muss, wurde aber dann relativ schnell klar...
Fotograf: Sorin Morar
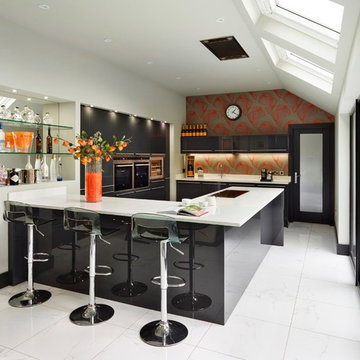
Darren chung
Свежая идея для дизайна: п-образная кухня в современном стиле с плоскими фасадами, черными фасадами, полуостровом и акцентной стеной - отличное фото интерьера
Свежая идея для дизайна: п-образная кухня в современном стиле с плоскими фасадами, черными фасадами, полуостровом и акцентной стеной - отличное фото интерьера
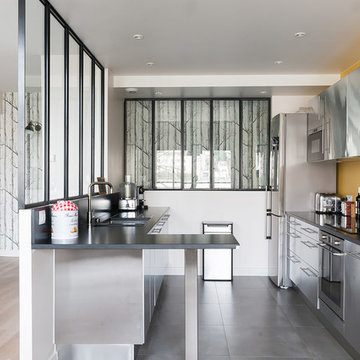
Crédit photos Lionel Moreau
Пример оригинального дизайна: параллельная, отдельная кухня среднего размера в скандинавском стиле с врезной мойкой, плоскими фасадами, фасадами из нержавеющей стали, техникой из нержавеющей стали, полуостровом, полом из керамической плитки и акцентной стеной
Пример оригинального дизайна: параллельная, отдельная кухня среднего размера в скандинавском стиле с врезной мойкой, плоскими фасадами, фасадами из нержавеющей стали, техникой из нержавеющей стали, полуостровом, полом из керамической плитки и акцентной стеной
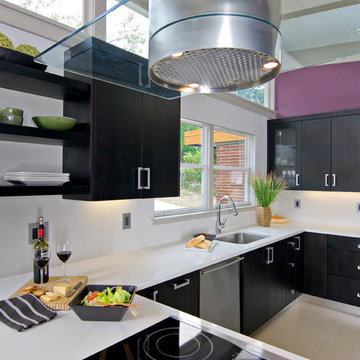
This mid century modern home was beginning to resemble more of a “shabby chic” personality than the vibrant retro vision the homeowners desired. The budget was not large and we had to be creative in the approach to solving some of this kitchen’s style challenges. The client wanted a sleek modern look. Ok, that was half of the client! The other half, the wife, preferred more a kitschy colorful palette. To get the kitchen to harmonize as well as the two clients, ( after I informed them I charge extra for marital counseling!) we melded sleek lines with a colorful backdrop on the walls. The darker stained walnut cabinets were chosen to counterbalance the intensity of the eggplant wall paint. We chose blizzard ceasarstone to provide a stark contrast to the dark cabinets and coordinated the backsplash with an iridescent white porcelain cut into large squares. Instead of a stainless “table” for the electric cooktop, we opted for a less expensive laminated metal material to fabricate the legs of the cooking island. The opposite side houses the refrigerator, oven/microwave and two pantries. One a good sized pantry with pullouts and the other a shallower pantry that is home to food and overflow dishware. The glass in the doors mirrors the cubist glass in the front door and the handles are classically retro in design. All in all, this small kitchen has a powerful presence and the clients are happily cooking in harmony!
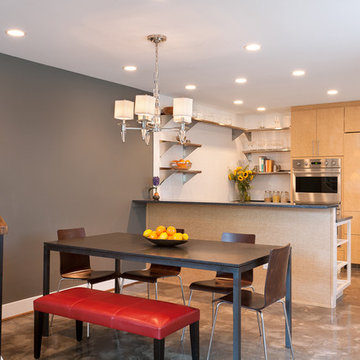
Идея дизайна: маленькая параллельная кухня в стиле фьюжн с обеденным столом, плоскими фасадами, светлыми деревянными фасадами, двойной мойкой, столешницей из талькохлорита, техникой под мебельный фасад, бетонным полом, полуостровом, серым полом и акцентной стеной для на участке и в саду
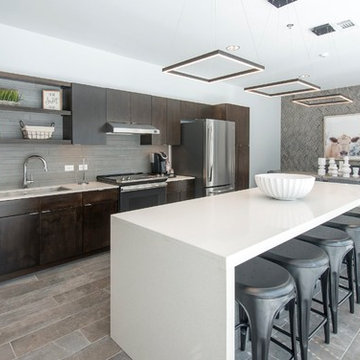
Пример оригинального дизайна: кухня в стиле неоклассика (современная классика) с обеденным столом, врезной мойкой, плоскими фасадами, темными деревянными фасадами, серым фартуком, техникой из нержавеющей стали, паркетным полом среднего тона, островом, серым полом, белой столешницей и акцентной стеной
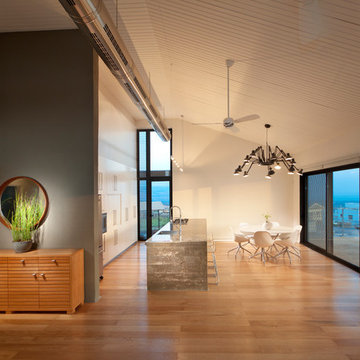
projecr for architect Michal schein
На фото: параллельная кухня-гостиная в стиле лофт с плоскими фасадами, белыми фасадами и акцентной стеной с
На фото: параллельная кухня-гостиная в стиле лофт с плоскими фасадами, белыми фасадами и акцентной стеной с
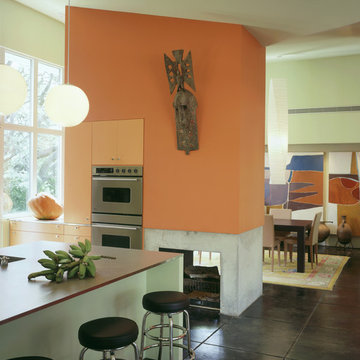
© Paul Bardagjy Photography
Источник вдохновения для домашнего уюта: кухня в стиле ретро с плоскими фасадами, оранжевыми фасадами и акцентной стеной
Источник вдохновения для домашнего уюта: кухня в стиле ретро с плоскими фасадами, оранжевыми фасадами и акцентной стеной
Кухня с плоскими фасадами – фото дизайна интерьера
1