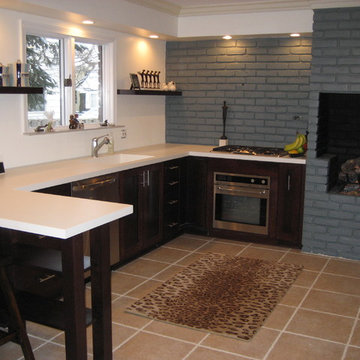П-образная кухня – фото дизайна интерьера
Сортировать:
Бюджет
Сортировать:Популярное за сегодня
1 - 20 из 21 фото
1 из 3
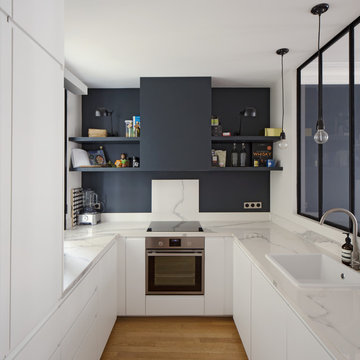
Стильный дизайн: отдельная, п-образная кухня в стиле модернизм с накладной мойкой, плоскими фасадами, белыми фасадами, техникой из нержавеющей стали, паркетным полом среднего тона, коричневым полом и акцентной стеной - последний тренд
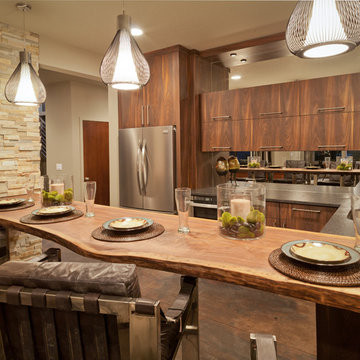
Свежая идея для дизайна: п-образная кухня в современном стиле с врезной мойкой, плоскими фасадами, фасадами цвета дерева среднего тона, деревянной столешницей, фартуком цвета металлик, зеркальным фартуком, техникой из нержавеющей стали и акцентной стеной - отличное фото интерьера
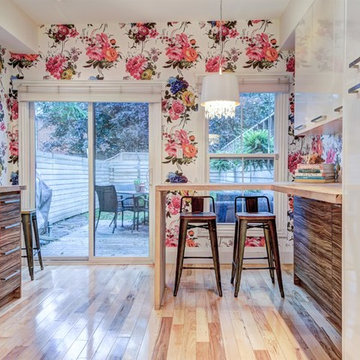
Источник вдохновения для домашнего уюта: п-образная кухня среднего размера в современном стиле с плоскими фасадами, белыми фасадами, белым фартуком, фартуком из плитки кабанчик, светлым паркетным полом, полуостровом, деревянной столешницей, техникой из нержавеющей стали, коричневым полом, акцентной стеной и обоями на стенах
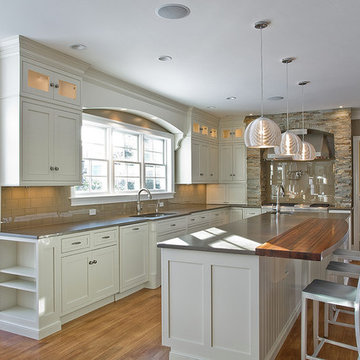
Источник вдохновения для домашнего уюта: п-образная кухня в стиле кантри с фасадами в стиле шейкер, деревянной столешницей, бежевым фартуком, серыми фасадами, техникой из нержавеющей стали, фартуком из стеклянной плитки и акцентной стеной

Contemporary, highly practical, open plan kitchen and dining space with an industrial edge.
Interior design details include: a beautiful random timber plank feature wall to add interest and amazing warmth to the space; cork flooring which is warm, robust and offers acoustic properties; industrial styled lights and bespoke reclaimed wood and steel dining table with rattan and steel chairs.
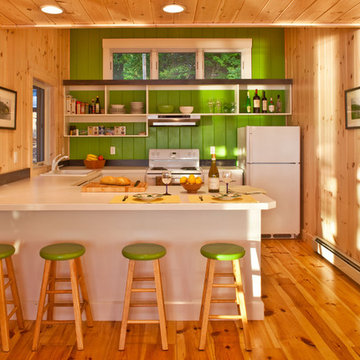
Свежая идея для дизайна: п-образная кухня в стиле рустика с белой техникой, накладной мойкой, открытыми фасадами, белыми фасадами, обеденным столом, паркетным полом среднего тона и полуостровом - отличное фото интерьера
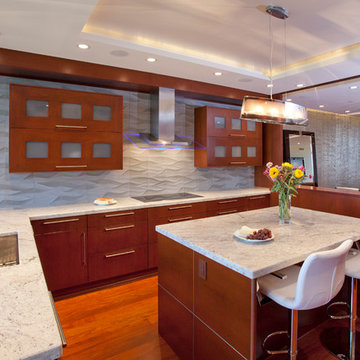
This stunning contemporary kitchen is finished off with granite countertops, Bianco Romano and beautiful backsplash: Ambra Waves, Color: Gris from Architectural Design Resource. Wall cabinets have opaque glass flip up doors. All cabinets are Brookhaven featuring a Vista Plus door style with a Cognac finish. Small island has seating for two and is fully paneled on ends. Ceiling puck lighting throughout the kitchen with an exquisite horizontal pendant light above island.
Cabinet Innovations Copyright 2012 Don A. Hoffman
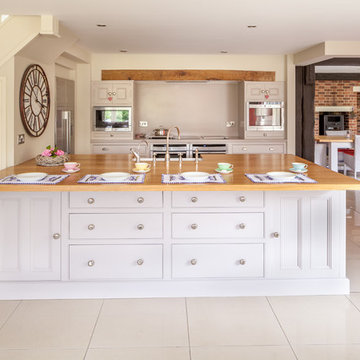
The owners of this modern house wanted a fresh take on the classic ‘country kitchen’ to infuse depth and character into their home. This quaint but quirky kitchen seamlessly blends contemporary chic with classic charm.
To maximise space, modern conveniences were inset into the units, creating a striking symmetry whilst maximising worktop space.
The units are a mix of English Oak and Corian, with white bronze knobs and cup handles to add understated elegance.
“Our Hill farm kitchen looks as if it was born with the house and has synergy with it – it really works.”
Photo: Chris Ashwin Photography
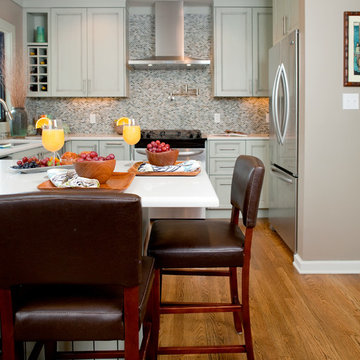
Стильный дизайн: п-образная кухня в классическом стиле с техникой из нержавеющей стали, фасадами с утопленной филенкой, разноцветным фартуком, фартуком из плитки мозаики и акцентной стеной - последний тренд

Photography-Hedrich Blessing
Glass House:
The design objective was to build a house for my wife and three kids, looking forward in terms of how people live today. To experiment with transparency and reflectivity, removing borders and edges from outside to inside the house, and to really depict “flowing and endless space”. To construct a house that is smart and efficient in terms of construction and energy, both in terms of the building and the user. To tell a story of how the house is built in terms of the constructability, structure and enclosure, with the nod to Japanese wood construction in the method in which the concrete beams support the steel beams; and in terms of how the entire house is enveloped in glass as if it was poured over the bones to make it skin tight. To engineer the house to be a smart house that not only looks modern, but acts modern; every aspect of user control is simplified to a digital touch button, whether lights, shades/blinds, HVAC, communication/audio/video, or security. To develop a planning module based on a 16 foot square room size and a 8 foot wide connector called an interstitial space for hallways, bathrooms, stairs and mechanical, which keeps the rooms pure and uncluttered. The base of the interstitial spaces also become skylights for the basement gallery.
This house is all about flexibility; the family room, was a nursery when the kids were infants, is a craft and media room now, and will be a family room when the time is right. Our rooms are all based on a 16’x16’ (4.8mx4.8m) module, so a bedroom, a kitchen, and a dining room are the same size and functions can easily change; only the furniture and the attitude needs to change.
The house is 5,500 SF (550 SM)of livable space, plus garage and basement gallery for a total of 8200 SF (820 SM). The mathematical grid of the house in the x, y and z axis also extends into the layout of the trees and hardscapes, all centered on a suburban one-acre lot.
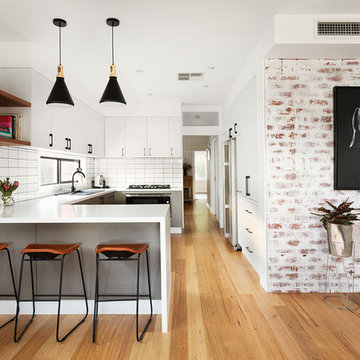
Идея дизайна: п-образная кухня среднего размера в современном стиле с плоскими фасадами, белыми фасадами, белым фартуком, фартуком из керамической плитки, паркетным полом среднего тона, коричневым полом, белой столешницей, накладной мойкой, техникой под мебельный фасад, полуостровом и акцентной стеной
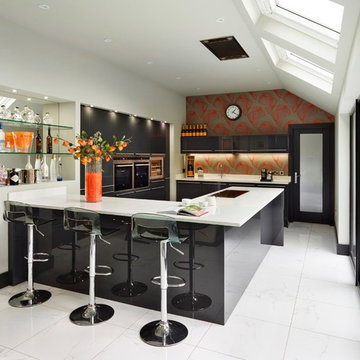
Darren chung
Свежая идея для дизайна: п-образная кухня в современном стиле с плоскими фасадами, черными фасадами, полуостровом и акцентной стеной - отличное фото интерьера
Свежая идея для дизайна: п-образная кухня в современном стиле с плоскими фасадами, черными фасадами, полуостровом и акцентной стеной - отличное фото интерьера
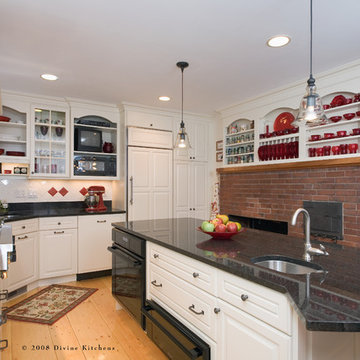
На фото: большая п-образная кухня в стиле рустика с обеденным столом, врезной мойкой, гранитной столешницей, белым фартуком, светлым паркетным полом и островом с
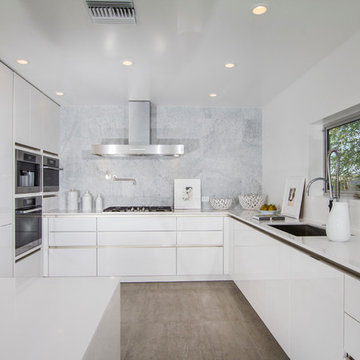
Roberto Zeballos
Стильный дизайн: п-образная кухня-гостиная среднего размера в современном стиле с одинарной мойкой, плоскими фасадами, белыми фасадами, столешницей из кварцевого агломерата, техникой из нержавеющей стали, полом из керамогранита, островом и акцентной стеной - последний тренд
Стильный дизайн: п-образная кухня-гостиная среднего размера в современном стиле с одинарной мойкой, плоскими фасадами, белыми фасадами, столешницей из кварцевого агломерата, техникой из нержавеющей стали, полом из керамогранита, островом и акцентной стеной - последний тренд
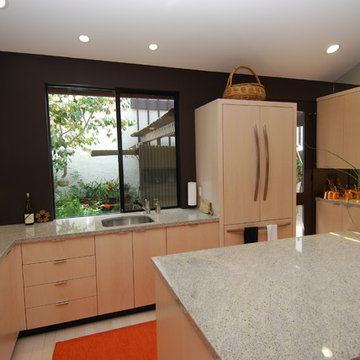
На фото: п-образная кухня в современном стиле с врезной мойкой, плоскими фасадами, светлыми деревянными фасадами, техникой под мебельный фасад и акцентной стеной
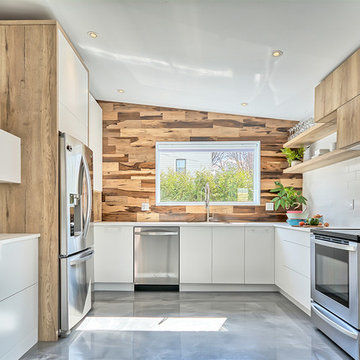
Mixing texture with style undoubtedly adds to the allure of any kitchen. Here, the seamless blending of material succeeds in flawlessly imitating natural wood and harmonizes perfectly with our similacquer white matte. This engineered contrast clearly creates in the room an effect of spaciousness and brightness!
By : Isacrea, Québec.
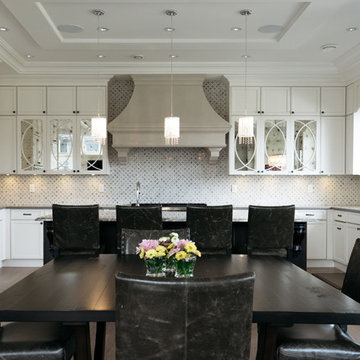
Photography by Lobby
Пример оригинального дизайна: п-образная кухня среднего размера в стиле неоклассика (современная классика) с фасадами с утопленной филенкой, белыми фасадами, столешницей из кварцевого агломерата, бежевым фартуком, техникой из нержавеющей стали, островом, обеденным столом, одинарной мойкой, светлым паркетным полом и коричневым полом
Пример оригинального дизайна: п-образная кухня среднего размера в стиле неоклассика (современная классика) с фасадами с утопленной филенкой, белыми фасадами, столешницей из кварцевого агломерата, бежевым фартуком, техникой из нержавеющей стали, островом, обеденным столом, одинарной мойкой, светлым паркетным полом и коричневым полом
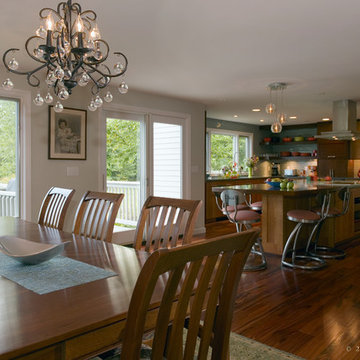
Идея дизайна: огромная п-образная кухня в современном стиле с обеденным столом, фасадами цвета дерева среднего тона, одинарной мойкой, плоскими фасадами, столешницей из бетона, синим фартуком, фартуком из удлиненной плитки, техникой из нержавеющей стали, темным паркетным полом и островом
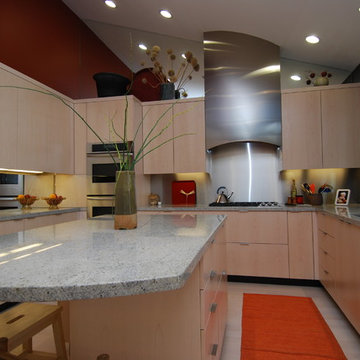
Пример оригинального дизайна: отдельная, п-образная кухня в современном стиле с плоскими фасадами, светлыми деревянными фасадами, фартуком цвета металлик, зеркальным фартуком и акцентной стеной
П-образная кухня – фото дизайна интерьера
1
