Кухня – фото дизайна интерьера
Сортировать:
Бюджет
Сортировать:Популярное за сегодня
61 - 80 из 235 фото

Contemporary, highly practical, open plan kitchen and dining space with an industrial edge.
Interior design details include: a beautiful random timber plank feature wall to add interest and amazing warmth to the space; cork flooring which is warm, robust and offers acoustic properties; industrial styled lights and bespoke reclaimed wood and steel dining table with rattan and steel chairs.

Photo by Casey Dunn
Пример оригинального дизайна: отдельная кухня в стиле кантри с с полувстраиваемой мойкой (с передним бортиком), фасадами в стиле шейкер, синими фасадами, деревянной столешницей, белым фартуком, техникой из нержавеющей стали и акцентной стеной
Пример оригинального дизайна: отдельная кухня в стиле кантри с с полувстраиваемой мойкой (с передним бортиком), фасадами в стиле шейкер, синими фасадами, деревянной столешницей, белым фартуком, техникой из нержавеющей стали и акцентной стеной
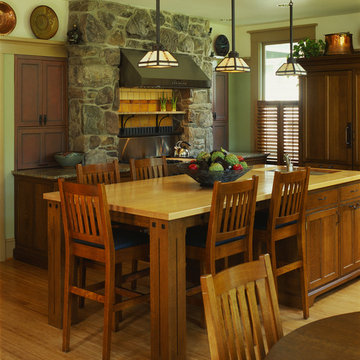
photo credit: Alan Karchmer
Идея дизайна: кухня в стиле кантри с обеденным столом, фасадами цвета дерева среднего тона, деревянной столешницей и акцентной стеной
Идея дизайна: кухня в стиле кантри с обеденным столом, фасадами цвета дерева среднего тона, деревянной столешницей и акцентной стеной
Find the right local pro for your project
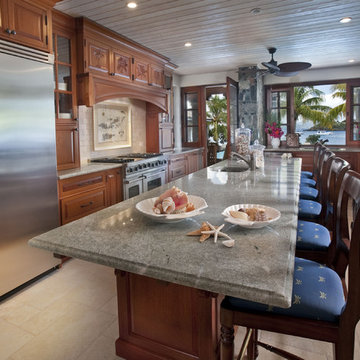
photography by Don Hebert
Идея дизайна: кухня в морском стиле с техникой из нержавеющей стали и акцентной стеной
Идея дизайна: кухня в морском стиле с техникой из нержавеющей стали и акцентной стеной
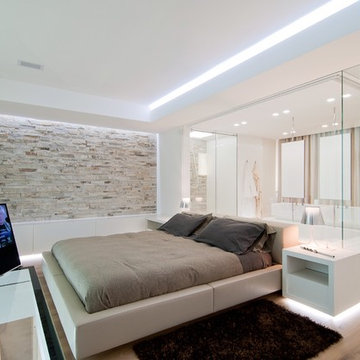
Свежая идея для дизайна: большая кухня в современном стиле с паркетным полом среднего тона - отличное фото интерьера

©beppe giardino
На фото: параллельная кухня в современном стиле с обеденным столом, накладной мойкой, плоскими фасадами, черными фасадами, деревянной столешницей, черным фартуком, цветной техникой, полом из цементной плитки, островом, разноцветным полом и обоями на стенах с
На фото: параллельная кухня в современном стиле с обеденным столом, накладной мойкой, плоскими фасадами, черными фасадами, деревянной столешницей, черным фартуком, цветной техникой, полом из цементной плитки, островом, разноцветным полом и обоями на стенах с
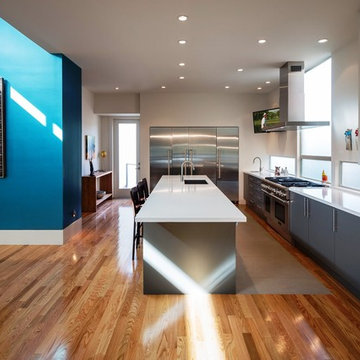
Идея дизайна: большая угловая кухня в современном стиле с врезной мойкой, плоскими фасадами, серыми фасадами, техникой из нержавеющей стали, паркетным полом среднего тона, островом, обеденным столом, столешницей из акрилового камня, белым фартуком, коричневым полом и акцентной стеной
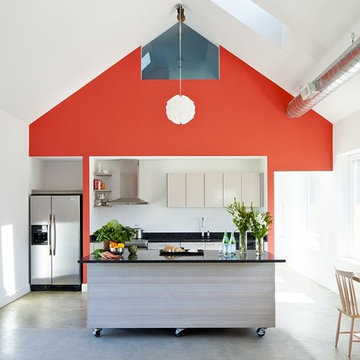
This vacation residence located in a beautiful ocean community on the New England coast features high performance and creative use of space in a small package. ZED designed the simple, gable-roofed structure and proposed the Passive House standard. The resulting home consumes only one-tenth of the energy for heating compared to a similar new home built only to code requirements.
Architecture | ZeroEnergy Design
Construction | Aedi Construction
Photos | Greg Premru Photography

Todd Pierson
Пример оригинального дизайна: угловая кухня в стиле фьюжн с врезной мойкой, фасадами с утопленной филенкой, белыми фасадами, белым фартуком, техникой из нержавеющей стали и обоями на стенах
Пример оригинального дизайна: угловая кухня в стиле фьюжн с врезной мойкой, фасадами с утопленной филенкой, белыми фасадами, белым фартуком, техникой из нержавеющей стали и обоями на стенах
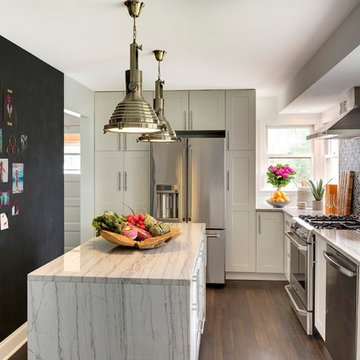
На фото: кухня в стиле неоклассика (современная классика) с врезной мойкой, фасадами в стиле шейкер, белыми фасадами, разноцветным фартуком, фартуком из керамической плитки, техникой из нержавеющей стали, паркетным полом среднего тона, островом и акцентной стеной
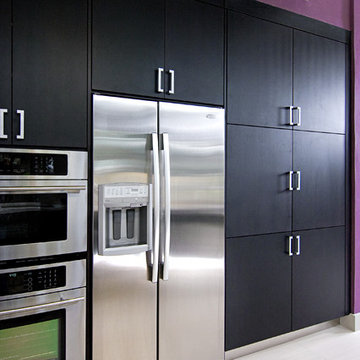
This mid century modern home was beginning to resemble more of a “shabby chic” personality than the vibrant retro vision the homeowners desired. The budget was not large and we had to be creative in the approach to solving some of this kitchen’s style challenges. The client wanted a sleek modern look. Ok, that was half of the client! The other half, the wife, preferred more a kitschy colorful palette. To get the kitchen to harmonize as well as the two clients, ( after I informed them I charge extra for marital counseling!) we melded sleek lines with a colorful backdrop on the walls. The darker stained walnut cabinets were chosen to counterbalance the intensity of the eggplant wall paint. We chose blizzard ceasarstone to provide a stark contrast to the dark cabinets and coordinated the backsplash with an iridescent white porcelain cut into large squares. Instead of a stainless “table” for the electric cooktop, we opted for a less expensive laminated metal material to fabricate the legs of the cooking island. The opposite side houses the refrigerator, oven/microwave and two pantries. One a good sized pantry with pullouts and the other a shallower pantry that is home to food and overflow dishware. The glass in the doors mirrors the cubist glass in the front door and the handles are classically retro in design. All in all, this small kitchen has a powerful presence and the clients are happily cooking in harmony!
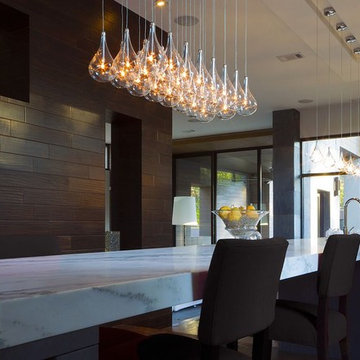
Идея дизайна: кухня в стиле модернизм с плоскими фасадами, серыми фасадами и акцентной стеной
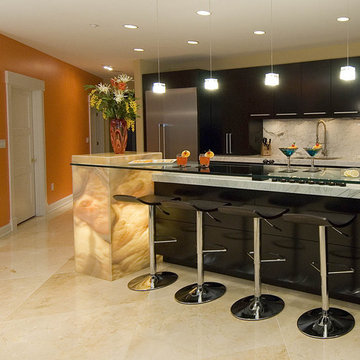
На фото: параллельная кухня в современном стиле с техникой из нержавеющей стали, мраморной столешницей, плоскими фасадами, черными фасадами, белым фартуком и фартуком из каменной плиты
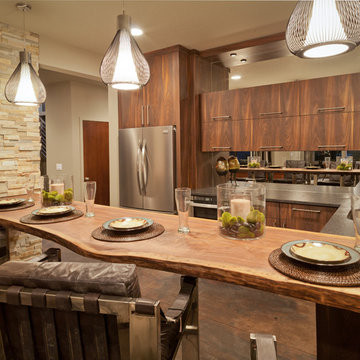
Свежая идея для дизайна: п-образная кухня в современном стиле с врезной мойкой, плоскими фасадами, фасадами цвета дерева среднего тона, деревянной столешницей, фартуком цвета металлик, зеркальным фартуком, техникой из нержавеющей стали и акцентной стеной - отличное фото интерьера
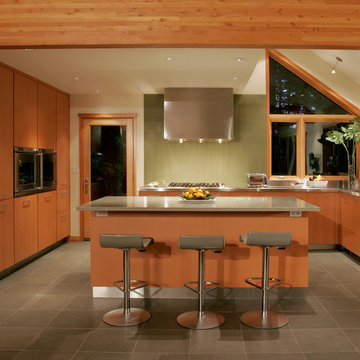
Kitchen and laundry area were put together to create the space for the new kitchen. The laundry was moved to the basement so the kitchen could be enlarged. A load bearing wall was removed and a new beam installed to open kitchen to dining and living space for this busy family of five. The entire family loves to cook!
Master bath was enlarged by removing the recessed cabinets to create space for a soaking tub. The shower was also enlarged and a new vanity area was created.
The new great room that was created includes a new fireplace, shoji screens, and built in furniture.
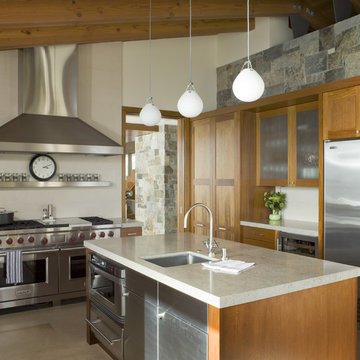
~~~~~~~~~~~~~~
Featured in 'California HOME + DESIGN' magazine
http://www.suttonsuzukiarchitects.com/news_calhome.html?2
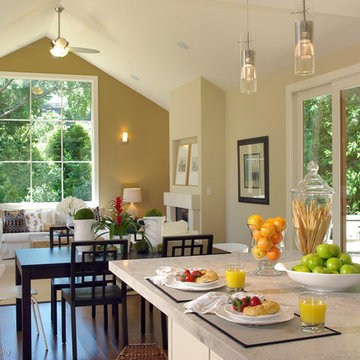
The Great Room
Пример оригинального дизайна: кухня-гостиная в морском стиле с акцентной стеной
Пример оригинального дизайна: кухня-гостиная в морском стиле с акцентной стеной

Water, water everywhere, but not a drop to drink. Although this kitchen had ample cabinets and countertops, none of it was functional. Tall appliances divided what would have been a functional run of counters. The cooktop was placed at the end of a narrow island. The walk-in pantry jutted into the kitchen reducing the walkspace of the only functional countertop to 36”. There was not enough room to work and still have a walking area behind. Dark corners and cabinets with poor storage rounded out the existing kitchen.
Removing the walk in pantry opened the kitchen and made the adjoining utility room more functional. The space created by removing the pantry became a functional wall of appliances featuring:
• 30” Viking Freezer
• 36” Viking Refrigerator
• 30” Wolf Microwave
• 30” Wolf warming drawer
To minimize a three foot ceiling height change, a custom Uberboten was built to create a horizontal band keeping the focus downward. The Uberboten houses recessed cans and three decorative light fixtures to illuminate the worksurface and seating area.
The Island is functional from all four sides:
• Elevation F: functions as an eating bar for two and as a buffet counter for large parties. Countertop: Ceasarstone Blue Ridge
• Elevation G: 30” deep coffee bar with beverage refrigerator. Custom storage for flavored syrups and coffee accoutrements. Access to the water with the pull out Elkay faucet makes filling the espresso machine a cinch! Countertop: Ceasarstone Canyon Red
• Elevation H: holds the Franke sink, and a cabinet with popup mixer hardware. Countertop: 4” thick endgrain butcherblock maple countertop
• Elevation I: 42” tall and 30” deep cabinets hold a second Wolf oven and a built-in Franke scale Countertop: Ceasarstone in Blue Ridge
The Range Elevation (Elevation B) has 27” deep countertops, the trash compactor, recycling, a 48” Wolf range. Opposing counter surfaces flank of the range:
• Left: Ceasarstone in Canyon Red
• Right: Stainless Steel.
• Backsplash: Copper
What originally was a dysfunctional desk that collected EVERYTHING, now is an attractive, functional 21” deep pantry that stores linen, food, serving pieces and more. The cabinet doors were made from a Zebra-wood-look-alike melamine, the gain runs both horizontally and vertically for a custom design. The end cabinet is a 12” deep message center with cork-board backing and a small work space. Storage below houses phone books and the Lumitron Graphic Eye that controls the light fixtures.
Design Details:
• An Icebox computer to the left of the main sink
• Undercabinet lighting: Xenon
• Plug strip eliminate unsightly outlets in the backsplash
• Cabinets: natural maple accented with espresso stained alder.
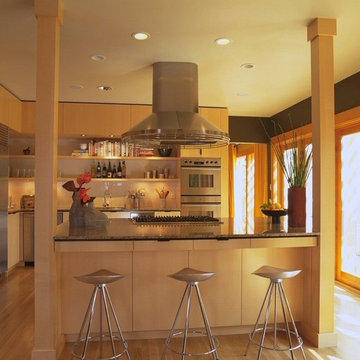
For this remodel and addition to a house in Marin County our clients from the Washington D.C. area wanted to create a quintessentially Californian living space. To achieve this, we expanded the first floor toward the rear yard and removed several interior partitions creating a large, open floor plan. A new wall of French doors with an attached trellis flood the entire space with light and provide the indoor-outdoor flow our clients were seeking. Structural wood posts anchor a large island that defines the kitchen while maintaining the open feel. Dark Venetian plaster walls provide contrast to the new maple built-ins. The entry was updated with new railings, limestone floors, contemporary lighting and frosted glass doors.
Кухня – фото дизайна интерьера
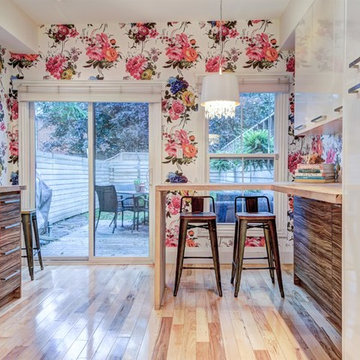
Источник вдохновения для домашнего уюта: п-образная кухня среднего размера в современном стиле с плоскими фасадами, белыми фасадами, белым фартуком, фартуком из плитки кабанчик, светлым паркетным полом, полуостровом, деревянной столешницей, техникой из нержавеющей стали, коричневым полом, акцентной стеной и обоями на стенах
4