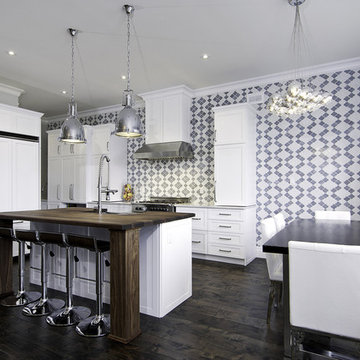Кухня с деревянной столешницей – фото дизайна интерьера
Сортировать:
Бюджет
Сортировать:Популярное за сегодня
1 - 20 из 21 фото

Photography-Hedrich Blessing
Glass House:
The design objective was to build a house for my wife and three kids, looking forward in terms of how people live today. To experiment with transparency and reflectivity, removing borders and edges from outside to inside the house, and to really depict “flowing and endless space”. To construct a house that is smart and efficient in terms of construction and energy, both in terms of the building and the user. To tell a story of how the house is built in terms of the constructability, structure and enclosure, with the nod to Japanese wood construction in the method in which the concrete beams support the steel beams; and in terms of how the entire house is enveloped in glass as if it was poured over the bones to make it skin tight. To engineer the house to be a smart house that not only looks modern, but acts modern; every aspect of user control is simplified to a digital touch button, whether lights, shades/blinds, HVAC, communication/audio/video, or security. To develop a planning module based on a 16 foot square room size and a 8 foot wide connector called an interstitial space for hallways, bathrooms, stairs and mechanical, which keeps the rooms pure and uncluttered. The base of the interstitial spaces also become skylights for the basement gallery.
This house is all about flexibility; the family room, was a nursery when the kids were infants, is a craft and media room now, and will be a family room when the time is right. Our rooms are all based on a 16’x16’ (4.8mx4.8m) module, so a bedroom, a kitchen, and a dining room are the same size and functions can easily change; only the furniture and the attitude needs to change.
The house is 5,500 SF (550 SM)of livable space, plus garage and basement gallery for a total of 8200 SF (820 SM). The mathematical grid of the house in the x, y and z axis also extends into the layout of the trees and hardscapes, all centered on a suburban one-acre lot.
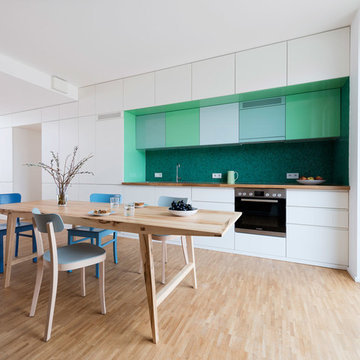
Kleine Eingriffe können eine große Wirkung entfalten. Als das IFUB* um Mithilfe bei der Gestaltung einer Neubauwohnung im Rahmen eines Baugruppenprojekts in München Schwabing gebeten wurde, ging es vordergründig eigentlich "nur" darum eine Küche zu gestalten. Dass eine Küche nicht immer nur eine Küche sein muss, wurde aber dann relativ schnell klar...
Fotograf: Sorin Morar
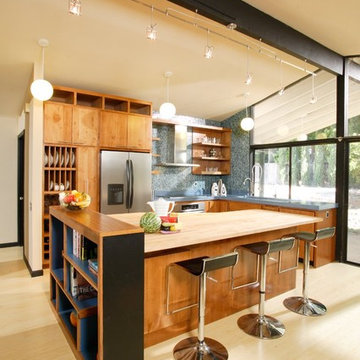
Renovation Design by Shasta Smith
Photography by Dave Adams
Свежая идея для дизайна: кухня в стиле модернизм с деревянной столешницей, открытыми фасадами, синим фартуком, фартуком из плитки мозаики, фасадами цвета дерева среднего тона и акцентной стеной - отличное фото интерьера
Свежая идея для дизайна: кухня в стиле модернизм с деревянной столешницей, открытыми фасадами, синим фартуком, фартуком из плитки мозаики, фасадами цвета дерева среднего тона и акцентной стеной - отличное фото интерьера
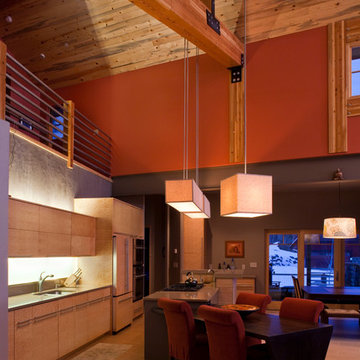
The Rendesvous Residence features a kitchen that is particularly suited to the clients' social style of cooking and entertaining. Guests are welcome to join in the action and share in the comfort of the home at the same time.
Photo courtesy New Mountain Design

Photo by Casey Dunn
Пример оригинального дизайна: отдельная кухня в стиле кантри с с полувстраиваемой мойкой (с передним бортиком), фасадами в стиле шейкер, синими фасадами, деревянной столешницей, белым фартуком, техникой из нержавеющей стали и акцентной стеной
Пример оригинального дизайна: отдельная кухня в стиле кантри с с полувстраиваемой мойкой (с передним бортиком), фасадами в стиле шейкер, синими фасадами, деревянной столешницей, белым фартуком, техникой из нержавеющей стали и акцентной стеной
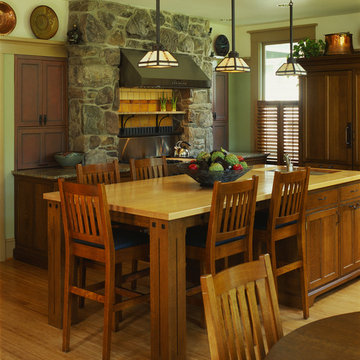
photo credit: Alan Karchmer
Идея дизайна: кухня в стиле кантри с обеденным столом, фасадами цвета дерева среднего тона, деревянной столешницей и акцентной стеной
Идея дизайна: кухня в стиле кантри с обеденным столом, фасадами цвета дерева среднего тона, деревянной столешницей и акцентной стеной

©beppe giardino
На фото: параллельная кухня в современном стиле с обеденным столом, накладной мойкой, плоскими фасадами, черными фасадами, деревянной столешницей, черным фартуком, цветной техникой, полом из цементной плитки, островом, разноцветным полом и обоями на стенах с
На фото: параллельная кухня в современном стиле с обеденным столом, накладной мойкой, плоскими фасадами, черными фасадами, деревянной столешницей, черным фартуком, цветной техникой, полом из цементной плитки, островом, разноцветным полом и обоями на стенах с
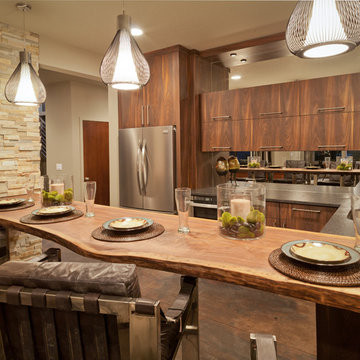
Свежая идея для дизайна: п-образная кухня в современном стиле с врезной мойкой, плоскими фасадами, фасадами цвета дерева среднего тона, деревянной столешницей, фартуком цвета металлик, зеркальным фартуком, техникой из нержавеющей стали и акцентной стеной - отличное фото интерьера
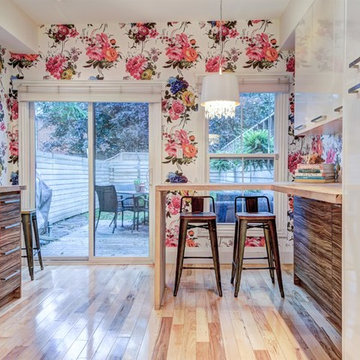
Источник вдохновения для домашнего уюта: п-образная кухня среднего размера в современном стиле с плоскими фасадами, белыми фасадами, белым фартуком, фартуком из плитки кабанчик, светлым паркетным полом, полуостровом, деревянной столешницей, техникой из нержавеющей стали, коричневым полом, акцентной стеной и обоями на стенах
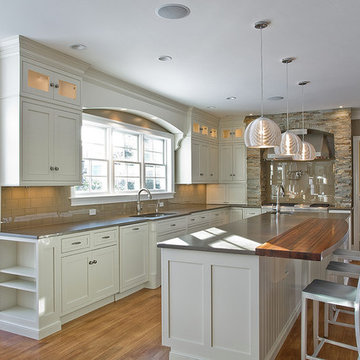
Источник вдохновения для домашнего уюта: п-образная кухня в стиле кантри с фасадами в стиле шейкер, деревянной столешницей, бежевым фартуком, серыми фасадами, техникой из нержавеющей стали, фартуком из стеклянной плитки и акцентной стеной
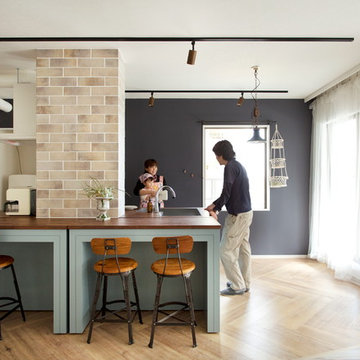
Свежая идея для дизайна: кухня в современном стиле с врезной мойкой, светлым паркетным полом, островом, деревянной столешницей и акцентной стеной - отличное фото интерьера
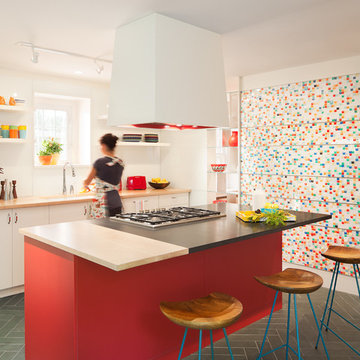
Photo by Sam Oberter
Пример оригинального дизайна: кухня в современном стиле с открытыми фасадами, белыми фасадами, деревянной столешницей, обеденным столом, врезной мойкой, белым фартуком, техникой из нержавеющей стали, островом, серым полом и акцентной стеной
Пример оригинального дизайна: кухня в современном стиле с открытыми фасадами, белыми фасадами, деревянной столешницей, обеденным столом, врезной мойкой, белым фартуком, техникой из нержавеющей стали, островом, серым полом и акцентной стеной
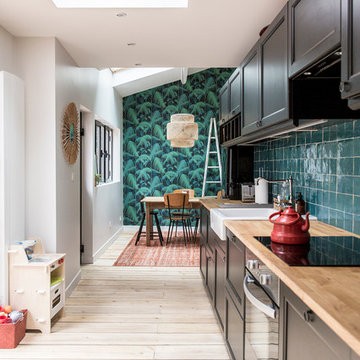
Cuisine linéaire avec au fond un espace repas marqué par un papier peint imprimé avec des palmiers qui permet de conduire le regard jusqu'au fond de la pièce. L'éclairage zénithal a été travaillé afin d'avoir un maximum de lumière dans ces espaces.
Louise Desrosiers
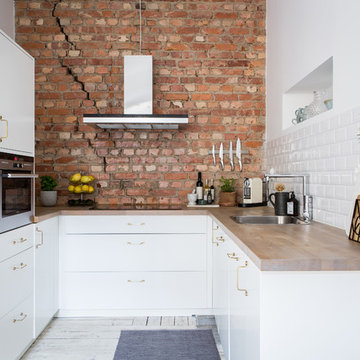
Cim Ek
Стильный дизайн: отдельная, угловая кухня в скандинавском стиле с накладной мойкой, плоскими фасадами, белыми фасадами, деревянной столешницей, белым фартуком, фартуком из плитки кабанчик, техникой из нержавеющей стали, деревянным полом, белым полом и акцентной стеной без острова - последний тренд
Стильный дизайн: отдельная, угловая кухня в скандинавском стиле с накладной мойкой, плоскими фасадами, белыми фасадами, деревянной столешницей, белым фартуком, фартуком из плитки кабанчик, техникой из нержавеющей стали, деревянным полом, белым полом и акцентной стеной без острова - последний тренд
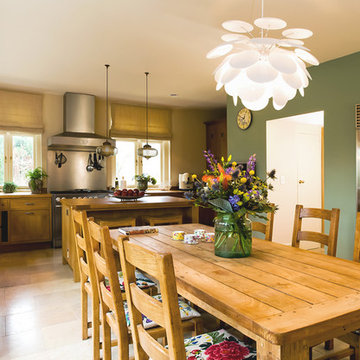
Источник вдохновения для домашнего уюта: кухня в стиле неоклассика (современная классика) с техникой из нержавеющей стали, обеденным столом, накладной мойкой, фасадами цвета дерева среднего тона и деревянной столешницей
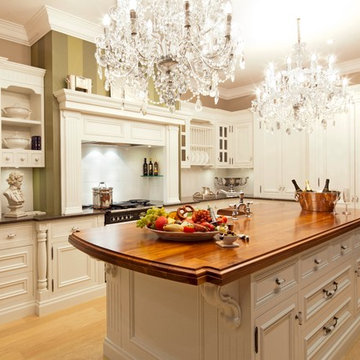
Timeless design, ornate detail, solid timber, hand painted kitchen.
Стильный дизайн: параллельная кухня среднего размера в классическом стиле с обеденным столом, фасадами с декоративным кантом, белыми фасадами, деревянной столешницей, белым фартуком, светлым паркетным полом, островом, с полувстраиваемой мойкой (с передним бортиком) и акцентной стеной - последний тренд
Стильный дизайн: параллельная кухня среднего размера в классическом стиле с обеденным столом, фасадами с декоративным кантом, белыми фасадами, деревянной столешницей, белым фартуком, светлым паркетным полом, островом, с полувстраиваемой мойкой (с передним бортиком) и акцентной стеной - последний тренд
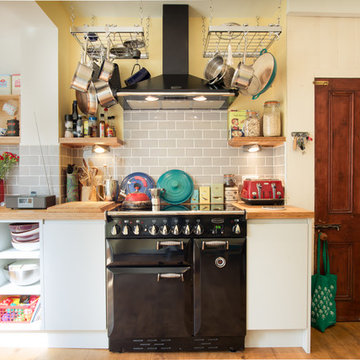
Nina Petchey, Bells and Bows Photography
Пример оригинального дизайна: угловая кухня среднего размера в стиле фьюжн с обеденным столом, с полувстраиваемой мойкой (с передним бортиком), плоскими фасадами, серыми фасадами, деревянной столешницей, серым фартуком, фартуком из плитки кабанчик, черной техникой, паркетным полом среднего тона и акцентной стеной без острова
Пример оригинального дизайна: угловая кухня среднего размера в стиле фьюжн с обеденным столом, с полувстраиваемой мойкой (с передним бортиком), плоскими фасадами, серыми фасадами, деревянной столешницей, серым фартуком, фартуком из плитки кабанчик, черной техникой, паркетным полом среднего тона и акцентной стеной без острова
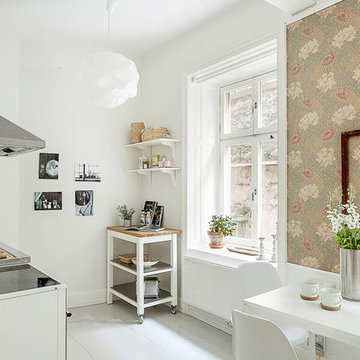
Erik Olsson Fotografer
Стильный дизайн: прямая кухня среднего размера в стиле кантри с обеденным столом, деревянным полом, островом, открытыми фасадами, белыми фасадами, деревянной столешницей, акцентной стеной и обоями на стенах - последний тренд
Стильный дизайн: прямая кухня среднего размера в стиле кантри с обеденным столом, деревянным полом, островом, открытыми фасадами, белыми фасадами, деревянной столешницей, акцентной стеной и обоями на стенах - последний тренд
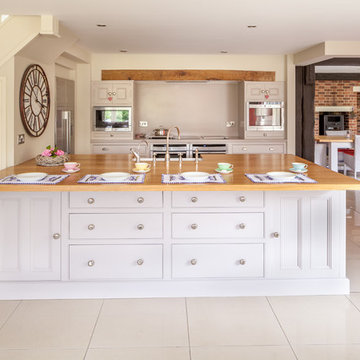
The owners of this modern house wanted a fresh take on the classic ‘country kitchen’ to infuse depth and character into their home. This quaint but quirky kitchen seamlessly blends contemporary chic with classic charm.
To maximise space, modern conveniences were inset into the units, creating a striking symmetry whilst maximising worktop space.
The units are a mix of English Oak and Corian, with white bronze knobs and cup handles to add understated elegance.
“Our Hill farm kitchen looks as if it was born with the house and has synergy with it – it really works.”
Photo: Chris Ashwin Photography
Кухня с деревянной столешницей – фото дизайна интерьера
1
