Кухня – фото дизайна интерьера
Сортировать:
Бюджет
Сортировать:Популярное за сегодня
101 - 120 из 4 829 фото
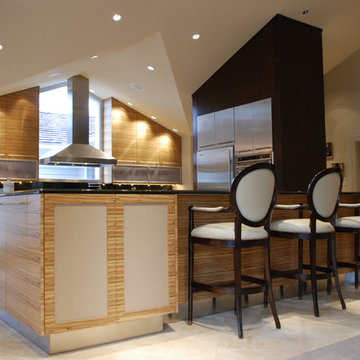
Modern kitchen remodel features natural Zebrawood and Wenge veneers.
Источник вдохновения для домашнего уюта: кухня в современном стиле с техникой из нержавеющей стали
Источник вдохновения для домашнего уюта: кухня в современном стиле с техникой из нержавеющей стали
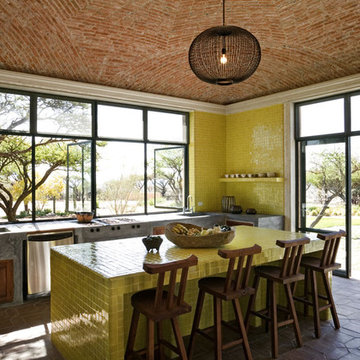
Photography by David Joseph
www.davidjosephphotography.com
Пример оригинального дизайна: кухня в средиземноморском стиле с столешницей из плитки, желтым фартуком и желтой столешницей
Пример оригинального дизайна: кухня в средиземноморском стиле с столешницей из плитки, желтым фартуком и желтой столешницей
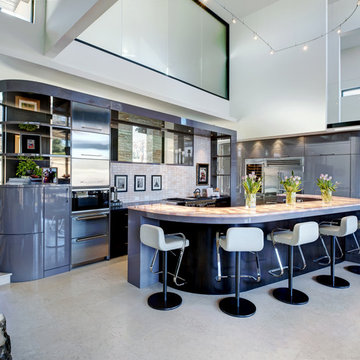
Atlanta modern home designed by Dencity LLC and built by Cablik Enterprises.
Источник вдохновения для домашнего уюта: кухня в стиле модернизм с техникой из нержавеющей стали и барной стойкой
Источник вдохновения для домашнего уюта: кухня в стиле модернизм с техникой из нержавеющей стали и барной стойкой
Find the right local pro for your project
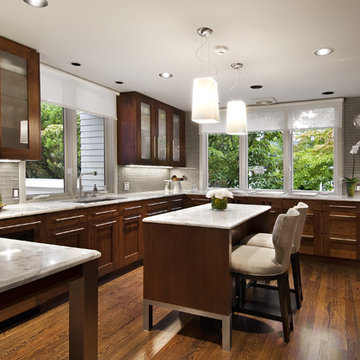
На фото: отдельная, п-образная кухня среднего размера в современном стиле с стеклянными фасадами, техникой под мебельный фасад, врезной мойкой, мраморной столешницей, серым фартуком, фартуком из стеклянной плитки, островом, темными деревянными фасадами, темным паркетным полом и барной стойкой с
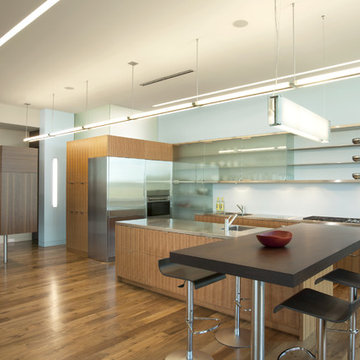
This sixth floor penthouse overlooks the city lakes, the Uptown retail district and the city skyline beyond. Designed for a young professional, the space is shaped by distinguishing the private and public realms through sculptural spatial gestures. Upon entry, a curved wall of white marble dust plaster pulls one into the space and delineates the boundary of the private master suite. The master bedroom space is screened from the entry by a translucent glass wall layered with a perforated veil creating optical dynamics and movement. This functions to privatize the master suite, while still allowing light to filter through the space to the entry. Suspended cabinet elements of Australian Walnut float opposite the curved white wall and Walnut floors lead one into the living room and kitchen spaces.
A custom perforated stainless steel shroud surrounds a spiral stair that leads to a roof deck and garden space above, creating a daylit lantern within the center of the space. The concept for the stair began with the metaphor of water as a connection to the chain of city lakes. An image of water was abstracted into a series of pixels that were translated into a series of varying perforations, creating a dynamic pattern cut out of curved stainless steel panels. The result creates a sensory exciting path of movement and light, allowing the user to move up and down through dramatic shadow patterns that change with the position of the sun, transforming the light within the space.
The kitchen is composed of Cherry and translucent glass cabinets with stainless steel shelves and countertops creating a progressive, modern backdrop to the interior edge of the living space. The powder room draws light through translucent glass, nestled behind the kitchen. Lines of light within, and suspended from the ceiling extend through the space toward the glass perimeter, defining a graphic counterpoint to the natural light from the perimeter full height glass.
Within the master suite a freestanding Burlington stone bathroom mass creates solidity and privacy while separating the bedroom area from the bath and dressing spaces. The curved wall creates a walk-in dressing space as a fine boutique within the suite. The suspended screen acts as art within the master bedroom while filtering the light from the full height windows which open to the city beyond.
The guest suite and office is located behind the pale blue wall of the kitchen through a sliding translucent glass panel. Natural light reaches the interior spaces of the dressing room and bath over partial height walls and clerestory glass.
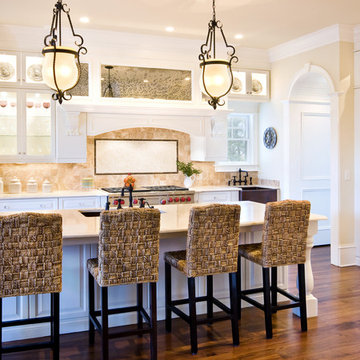
Источник вдохновения для домашнего уюта: кухня в классическом стиле с стеклянными фасадами, с полувстраиваемой мойкой (с передним бортиком) и барной стойкой
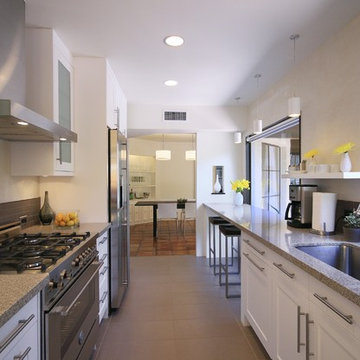
Copyright Nicolas O.S. Marques
Идея дизайна: параллельная, отдельная кухня в современном стиле с техникой из нержавеющей стали, одинарной мойкой, столешницей из кварцевого агломерата и барной стойкой
Идея дизайна: параллельная, отдельная кухня в современном стиле с техникой из нержавеющей стали, одинарной мойкой, столешницей из кварцевого агломерата и барной стойкой
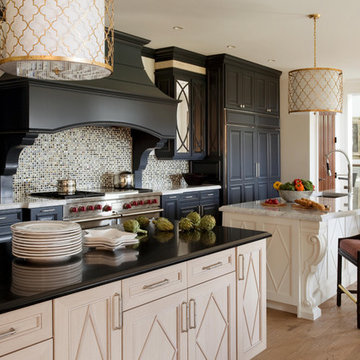
Источник вдохновения для домашнего уюта: кухня в современном стиле с черными фасадами, техникой под мебельный фасад, фартуком цвета металлик и барной стойкой
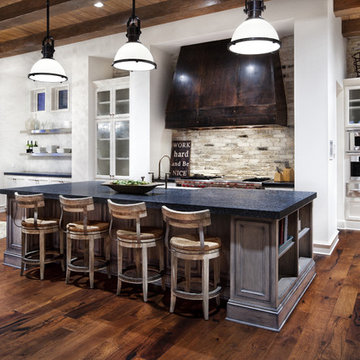
Hill Country Modern
Источник вдохновения для домашнего уюта: кухня в классическом стиле с обеденным столом, белыми фасадами и техникой из нержавеющей стали
Источник вдохновения для домашнего уюта: кухня в классическом стиле с обеденным столом, белыми фасадами и техникой из нержавеющей стали
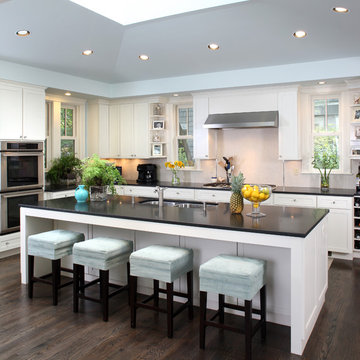
Continuing the lines of the existing wrap-around porch, we were able to create a family kitchen with a raised ceiling culminating in a large skylight. The warmth of natural lighting highlights the palate of the material selection. The kitchen extends out to a new deck and yard beyond.
Photographs © Stacy Zarin-Goldberg
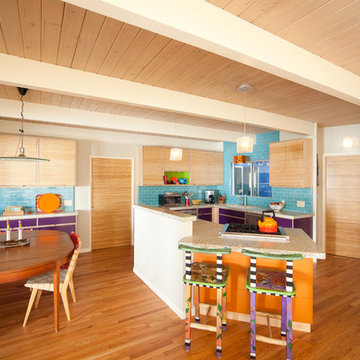
Design by Heather Tissue; construction by Green Goods
Kitchen remodel featuring carmelized strand woven bamboo plywood, maple plywood and paint grade cabinets, custom bamboo doors, handmade ceramic tile, custom concrete countertops

This kitchen is part of a new log cabin built in the country outside of Nashville. It is open to the living room and dining room. An antique pair of French Doors can be seen on the left; were bought in France with the original cremone bolt. Antique door knobs and backplates were used throughtout the house. Photo by Shannon Fontaine
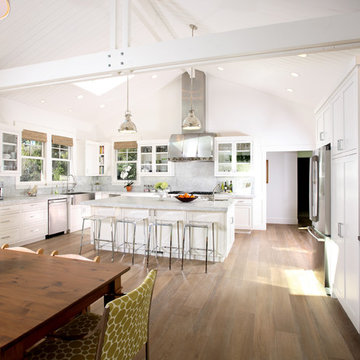
На фото: угловая кухня в классическом стиле с стеклянными фасадами, обеденным столом, белым фартуком, фартуком из каменной плиты, с полувстраиваемой мойкой (с передним бортиком), белыми фасадами, техникой из нержавеющей стали и барной стойкой
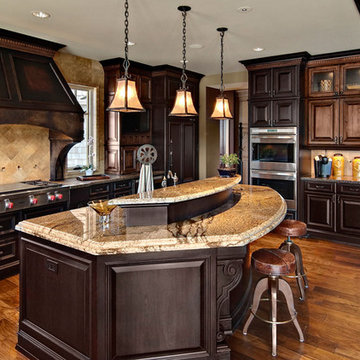
Photography by Mark Ehlen - Ehlen Creative
Свежая идея для дизайна: угловая кухня-гостиная в классическом стиле с техникой из нержавеющей стали, фасадами с выступающей филенкой, темными деревянными фасадами, гранитной столешницей, коричневым фартуком, фартуком из каменной плитки, паркетным полом среднего тона, островом и барной стойкой - отличное фото интерьера
Свежая идея для дизайна: угловая кухня-гостиная в классическом стиле с техникой из нержавеющей стали, фасадами с выступающей филенкой, темными деревянными фасадами, гранитной столешницей, коричневым фартуком, фартуком из каменной плитки, паркетным полом среднего тона, островом и барной стойкой - отличное фото интерьера

Источник вдохновения для домашнего уюта: кухня в классическом стиле с фасадами с утопленной филенкой, белыми фасадами, двумя и более островами, черной столешницей и барной стойкой

Level Three: Base and tall cabinets in grey-stained European oak are topped with quartz countertops.
The bronze leather bar stools are height-adjustable, from bar-height to table-height and any height in between. They're perfect for extra seating, as needed, in the living and dining room areas.
Photograph © Darren Edwards, San Diego
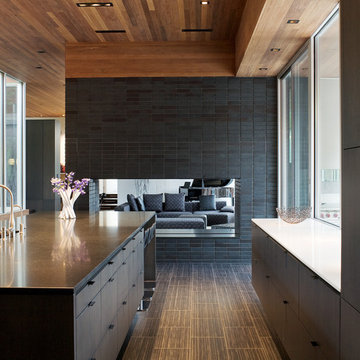
The Curved House is a modern residence with distinctive lines. Conceived in plan as a U-shaped form, this residence features a courtyard that allows for a private retreat to an outdoor pool and a custom fire pit. The master wing flanks one side of this central space while the living spaces, a pool cabana, and a view to an adjacent creek form the remainder of the perimeter.
A signature masonry wall gently curves in two places signifying both the primary entrance and the western wall of the pool cabana. An eclectic and vibrant material palette of brick, Spanish roof tile, Ipe, Western Red Cedar, and various interior finish tiles add to the dramatic expanse of the residence. The client’s interest in suitability is manifested in numerous locations, which include a photovoltaic array on the cabana roof, a geothermal system, radiant floor heating, and a design which provides natural daylighting and views in every room. Photo Credit: Mike Sinclair
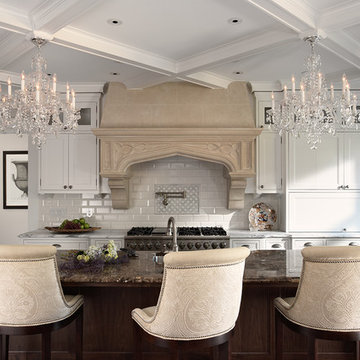
A kitchen & mudroom addition/renovation in St. Paul's historic Crocus Hill neihgborhood.
Photography: Susan Gilmore
Источник вдохновения для домашнего уюта: кухня в классическом стиле с фартуком из плитки кабанчик и барной стойкой
Источник вдохновения для домашнего уюта: кухня в классическом стиле с фартуком из плитки кабанчик и барной стойкой
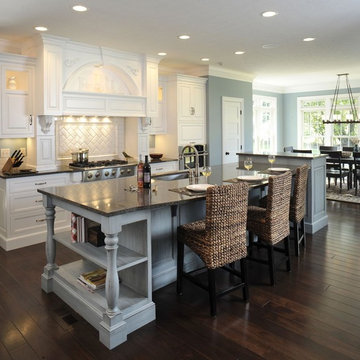
Designed by Vince Mullet and Duane Miller - Mullet Cabinet
На фото: кухня в классическом стиле с обеденным столом, техникой из нержавеющей стали, фартуком из плитки кабанчик и барной стойкой
На фото: кухня в классическом стиле с обеденным столом, техникой из нержавеющей стали, фартуком из плитки кабанчик и барной стойкой
Кухня – фото дизайна интерьера
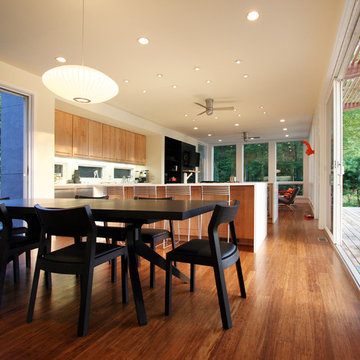
LAKE IOSCO HOUSE
Location: Bloomingdale, NJ
Completion Date: 2009
Size: 2,368 sf
Typology Series: Single Bar
Modules: 4 Boxes, Panelized Fireplace/Storage
Program:
o Bedrooms: 3
o Baths: 2.5
o Features: Carport, Study, Playroom, Hot Tub
Materials:
o Exterior: Cedar Siding, Azek Infill Panels, Cement Board Panels, Ipe Wood Decking
o Interior: Maple Cabinets, Bamboo Floors, Caesarstone Countertops, Slate Bathroom Floors, Hot Rolled Black Steel Cladding Aluminum Clad Wood Windows with Low E, Insulated Glass,
Architects: Joseph Tanney, Robert Luntz
Project Architect: Kristen Mason
Manufacturer: Simplex Industries
Project Coordinator: Jason Drouse
Engineer: Lynne Walshaw P.E., Greg Sloditskie
Contractor: D Woodard Builder, LLC
Photographer: © RES4
6