Кухня с гранитной столешницей – фото дизайна интерьера
Сортировать:
Бюджет
Сортировать:Популярное за сегодня
1 - 20 из 409 фото
1 из 4

Kitchen remodel with white inset cabinets by Crystal on the perimeter and custom color on custom island cabinets. Perimeter cabinets feature White Princess granite and the Island has Labrodite Jade stone with a custom edge. Paint color in kitchen is by Benjamin Moore #1556 Vapor Trails. The trim is Benjamin Moore OC-21. The perimeter cabinets are prefinished by the cabinet manufacturer, white with a pewter glaze. Designed by Julie Williams Design, photo by Eric Rorer Photography, Justin Construction.

This lovely home sits in one of the most pristine and preserved places in the country - Palmetto Bluff, in Bluffton, SC. The natural beauty and richness of this area create an exceptional place to call home or to visit. The house lies along the river and fits in perfectly with its surroundings.
4,000 square feet - four bedrooms, four and one-half baths
All photos taken by Rachael Boling Photography
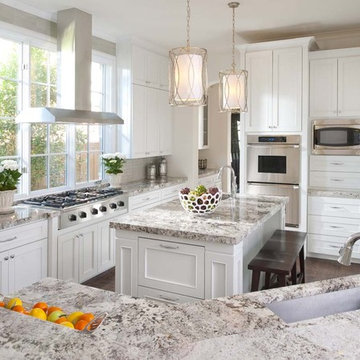
A dream Kitchen! Bright, sunny, loaded with cabinets and great details. The countertops are Alaskan White granite. The back splash is Walker Zanger. The windows are Sierra Pacific.
Photo by Danny Piassick
House designed by Charles Isreal

Normandy Designer Vince Weber worked closely with the homeowners throughout the design and construction process to ensure that their goals were being met. To achieve the results they desired they ultimately decided on a small addition to their kitchen, one that was well worth the options it created for their new kitchen.
Learn more about Designer and Architect Vince Weber: http://www.normandyremodeling.com/designers/vince-weber/
To learn more about this award-winning Normandy Remodeling Kitchen, click here: http://www.normandyremodeling.com/blog/2-time-award-winning-kitchen-in-wilmette

Designer: Paul Dybdahl
Photographer: Shanna Wolf
Designer’s Note: One of the main project goals was to develop a kitchen space that complimented the homes quality while blending elements of the new kitchen space with the homes eclectic materials.
Japanese Ash veneers were chosen for the main body of the kitchen for it's quite linear appeals. Quarter Sawn White Oak, in a natural finish, was chosen for the island to compliment the dark finished Quarter Sawn Oak floor that runs throughout this home.
The west end of the island, under the Walnut top, is a metal finished wood. This was to speak to the metal wrapped fireplace on the west end of the space.
A massive Walnut Log was sourced to create the 2.5" thick 72" long and 45" wide (at widest end) living edge top for an elevated seating area at the island. This was created from two pieces of solid Walnut, sliced and joined in a book-match configuration.
The homeowner loves the new space!!
Cabinets: Premier Custom-Built
Countertops: Leathered Granite The Granite Shop of Madison
Location: Vermont Township, Mt. Horeb, WI
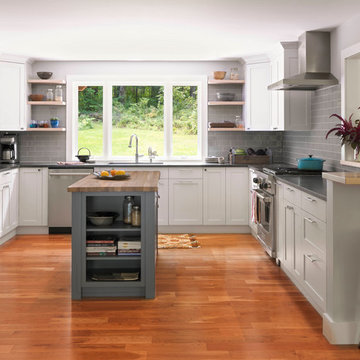
Photo by Susan Teare
The kitchen was reconfigured to make better use of the space. The entry into the dining area was expanded to produce a communal environment. All new custom cabinetry was added to create this light filled kitchen.

Richard Gadsby
Стильный дизайн: угловая кухня среднего размера в стиле неоклассика (современная классика) с фасадами с декоративным кантом, синими фасадами, гранитной столешницей, фартуком из стекла, островом, паркетным полом среднего тона, барной стойкой и двухцветным гарнитуром - последний тренд
Стильный дизайн: угловая кухня среднего размера в стиле неоклассика (современная классика) с фасадами с декоративным кантом, синими фасадами, гранитной столешницей, фартуком из стекла, островом, паркетным полом среднего тона, барной стойкой и двухцветным гарнитуром - последний тренд
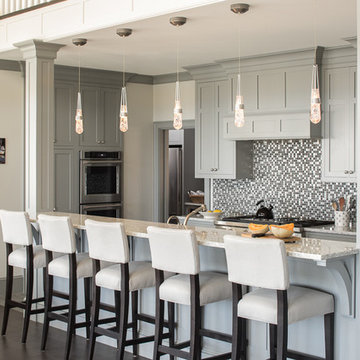
Пример оригинального дизайна: прямая, серо-белая кухня-гостиная в стиле неоклассика (современная классика) с фасадами в стиле шейкер, серыми фасадами, разноцветным фартуком, фартуком из плитки мозаики, техникой из нержавеющей стали, темным паркетным полом, островом, гранитной столешницей и барной стойкой
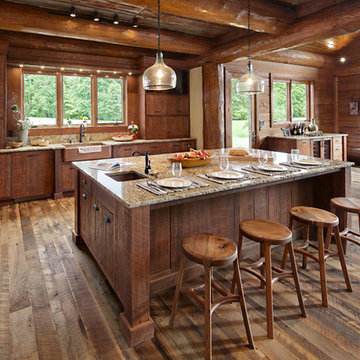
Rich wood tones let the food be the star of this post and beam log home kitchen. Produced By: PrecisionCraft Log & Timber Homes Photo Credit: Mountain Photographics, Inc.
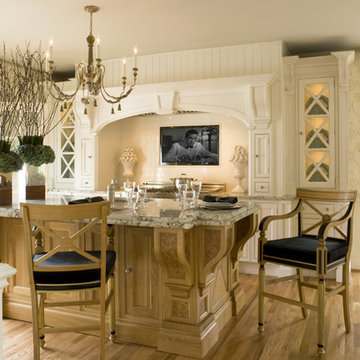
На фото: отдельная кухня в викторианском стиле с белыми фасадами, белым фартуком, фартуком из плитки кабанчик, фасадами с декоративным кантом, гранитной столешницей, островом, барной стойкой и телевизором

На фото: большая прямая кухня в стиле кантри с фасадами с выступающей филенкой, белыми фасадами, бежевым фартуком, с полувстраиваемой мойкой (с передним бортиком), гранитной столешницей, фартуком из каменной плитки, техникой под мебельный фасад, полом из травертина, двумя и более островами, бежевым полом, барной стойкой и двухцветным гарнитуром с
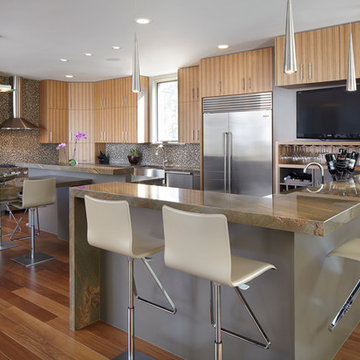
Nestled in the established yet evolving Rollingwood area, this modern five-star green home responds to the unique challenges and opportunities offered by an infill lot environment and the broader context of the neighborhood and Austin. The program goals required utilizing sustainable design elements while emphasizing casual entertaining and the indoor /outdoor lifestyle of the Owner. A corridor view to the North, a western rear exposure, and a need for privacy from neighboring houses, inspires in a "Y"-shaped concept that focuses primarily toward the side rather than the rear of the property. Carefully placed glazing and a marriage of interior and exterior materials transition smoothly inside and out, while the pool sits snug against the house to create drama and flow to the exterior rooms of the rear court. Existing trees, thick masonry walls, and deep roof overhangs buffer the sun, while sustainable selections and concepts including rainwater harvesting result in an environmentally-friendly home within a cost-conscious budget.
Andrew Pogue Photography
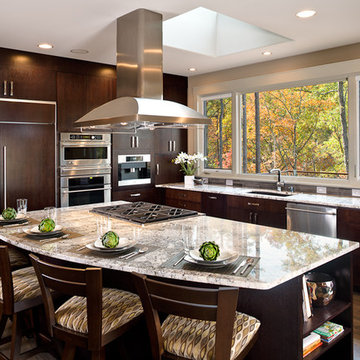
Идея дизайна: угловая кухня в современном стиле с гранитной столешницей, плоскими фасадами, темными деревянными фасадами, серым фартуком, техникой из нержавеющей стали, барной стойкой и окном
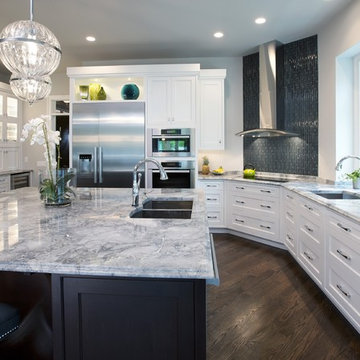
Plato Woodwork custom cabinetry - ICON series. Cabinetry designed by Skip Rudderow - Main Street cabinet Co., Moorestown, NJ
Jay Greene Photography
Идея дизайна: кухня в современном стиле с техникой из нержавеющей стали, гранитной столешницей, барной стойкой и двухцветным гарнитуром
Идея дизайна: кухня в современном стиле с техникой из нержавеющей стали, гранитной столешницей, барной стойкой и двухцветным гарнитуром

The existing 3000 square foot colonial home was expanded to more than double its original size.
The end result was an open floor plan with high ceilings, perfect for entertaining, bathroom for every bedroom, closet space, mudroom, and unique details ~ all of which were high priorities for the homeowner.
Photos-Peter Rymwid Photography
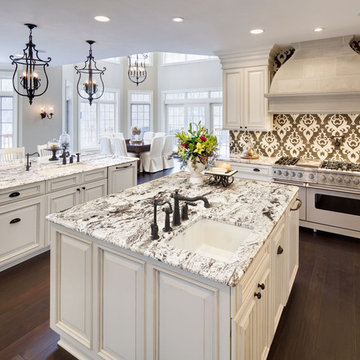
Пример оригинального дизайна: кухня в классическом стиле с обеденным столом, белой техникой, гранитной столешницей, фасадами с выступающей филенкой, белыми фасадами и барной стойкой
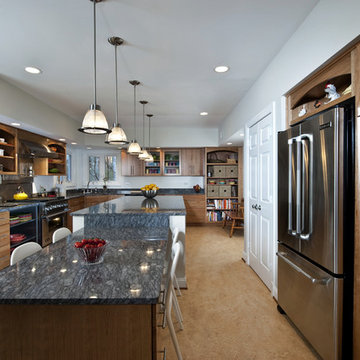
This deluxe kitchen was created with the homeowner's background as a chef in mind. Open metal cabinetry makes accessing tools a snap, and the professional range can handle any cooking project.

photography by Rob Karosis
Идея дизайна: угловая, отдельная кухня в морском стиле с фартуком из плитки кабанчик, техникой из нержавеющей стали, фасадами в стиле шейкер, белыми фасадами, гранитной столешницей, белым фартуком и двухцветным гарнитуром
Идея дизайна: угловая, отдельная кухня в морском стиле с фартуком из плитки кабанчик, техникой из нержавеющей стали, фасадами в стиле шейкер, белыми фасадами, гранитной столешницей, белым фартуком и двухцветным гарнитуром
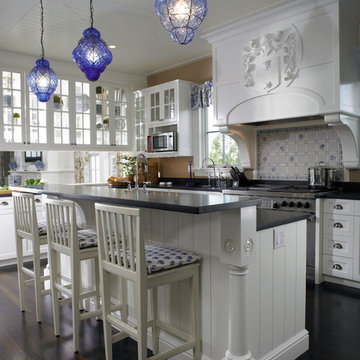
Interior Design: Sara Gilbane Interiors
Architecture: Newport Collaborative Architects
Custom Cabinetry: Woodmeister Master Builders
Photography: Gary Sloan Studios

Chpper Hatter Photo
10ft ceiling heights in this new home design help expand the overall space and provide enough height to include the stone hood design. The Blackberry stained cherry cabinetry for the main cabinetry provides the contrast for the natural stone hood. The island cabinetry is Straw color on Alder wood. This light color helps the overall space stay light. The custom desk is in the kitchen for easy access to recipes and school schedules.
Кухня с гранитной столешницей – фото дизайна интерьера
1