Кухня с гранитной столешницей – фото дизайна интерьера
Сортировать:
Бюджет
Сортировать:Популярное за сегодня
121 - 140 из 409 фото
1 из 4
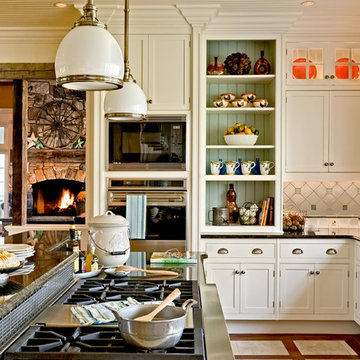
Country Home. Photographer: Rob Karosis
На фото: кухня в классическом стиле с фасадами с утопленной филенкой, техникой из нержавеющей стали, белыми фасадами, гранитной столешницей, разноцветным фартуком, обеденным столом, с полувстраиваемой мойкой (с передним бортиком) и фартуком из керамической плитки с
На фото: кухня в классическом стиле с фасадами с утопленной филенкой, техникой из нержавеющей стали, белыми фасадами, гранитной столешницей, разноцветным фартуком, обеденным столом, с полувстраиваемой мойкой (с передним бортиком) и фартуком из керамической плитки с

Framed by a large, arched wall, the kitchen is the heart of the home. It is where the family shares its meals and is the center of entertaining. The focal point of the kitchen is the 6'x12' island, where six people can comfortably wrap around one end for dining or visiting, while the other end is reserved for food prep. Nestled to one side, there is an intimate wet bar that serves double duty as an extension to the kitchen and can cater to those at the island as well as out to the family room. Extensive work areas and storage, including a scullery, give this kitchen over-the-top versatility. Designed by the architect, the cabinets reinforce the Craftsman motif from the legs of the island to the detailing in the cabinet pulls. The beams at the ceiling provide a twist as they are designed in two tiers allowing a lighting monorail to past between them and provide for hidden lighting above to reflect down from the ceiling.
Photography by Casey Dunn
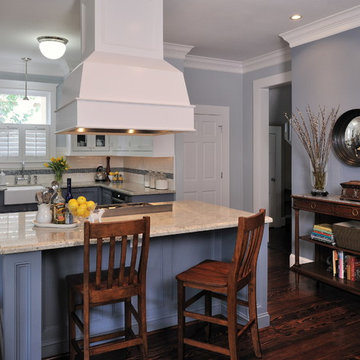
Read more about this kitchen remodel at the link above. Email me for a list of paint colors used on this job, carla@carlaaston.com. Title your email "Houston Heights Paint Colors".
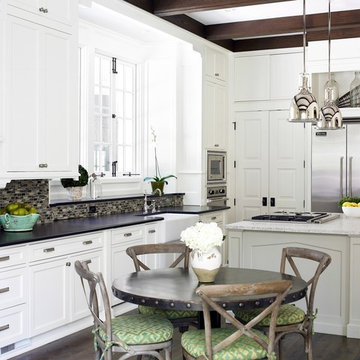
Свежая идея для дизайна: угловая кухня среднего размера в стиле неоклассика (современная классика) с техникой из нержавеющей стали, с полувстраиваемой мойкой (с передним бортиком), белыми фасадами, черным фартуком, фартуком из стеклянной плитки, гранитной столешницей, обеденным столом, фасадами в стиле шейкер, темным паркетным полом, островом и барной стойкой - отличное фото интерьера

Anne Gummerson Photography
Пример оригинального дизайна: кухня в стиле модернизм с одинарной мойкой, фасадами в стиле шейкер, фасадами цвета дерева среднего тона, гранитной столешницей, техникой под мебельный фасад и барной стойкой
Пример оригинального дизайна: кухня в стиле модернизм с одинарной мойкой, фасадами в стиле шейкер, фасадами цвета дерева среднего тона, гранитной столешницей, техникой под мебельный фасад и барной стойкой

Стильный дизайн: большая кухня-гостиная в стиле рустика с врезной мойкой, фасадами в стиле шейкер, темными деревянными фасадами, серым фартуком, техникой из нержавеющей стали, темным паркетным полом, двумя и более островами, коричневым полом, гранитной столешницей и барной стойкой - последний тренд
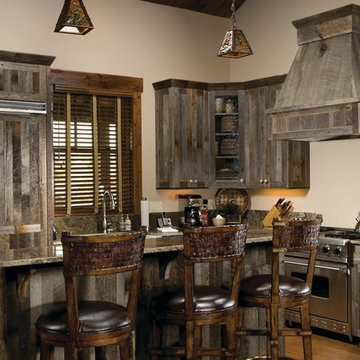
Источник вдохновения для домашнего уюта: угловая кухня среднего размера в стиле рустика с техникой под мебельный фасад, островом, обеденным столом, с полувстраиваемой мойкой (с передним бортиком), фасадами в стиле шейкер, искусственно-состаренными фасадами, гранитной столешницей, паркетным полом среднего тона и коричневым полом
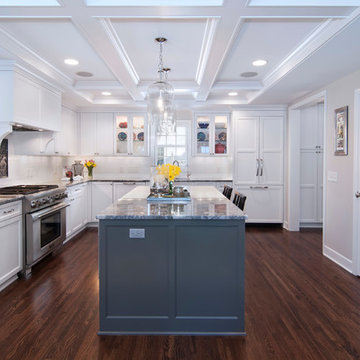
Dean Reidel
На фото: угловая кухня в классическом стиле с техникой под мебельный фасад, гранитной столешницей, фасадами в стиле шейкер, белыми фасадами, белым фартуком, фартуком из плитки кабанчик, барной стойкой и двухцветным гарнитуром с
На фото: угловая кухня в классическом стиле с техникой под мебельный фасад, гранитной столешницей, фасадами в стиле шейкер, белыми фасадами, белым фартуком, фартуком из плитки кабанчик, барной стойкой и двухцветным гарнитуром с

The designer took a cue from the surrounding natural elements, utilizing richly colored cabinetry to complement the ceiling’s rustic wood beams. The combination of the rustic floor and ceilings with the rich cabinetry creates a warm, natural space that communicates an inviting mood.
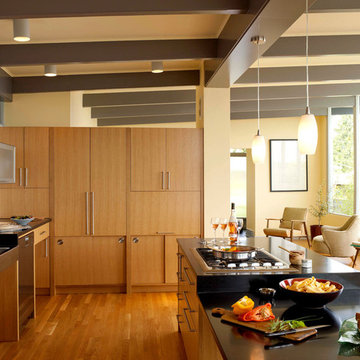
Architect: Carol Sundstrom, AIA
Accessibility Consultant: Karen Braitmayer, FAIA
Interior Designer: Lucy Johnson Interiors
Contractor: Phoenix Construction
Cabinetry: Contour Woodworks
Custom Sink: Kollmar Sheet Metal
Photography: © Kathryn Barnard

This kitchen is part of a new log cabin built in the country outside of Nashville. It is open to the living room and dining room. An antique pair of French Doors can be seen on the left; were bought in France with the original cremone bolt. Antique door knobs and backplates were used throughtout the house. Photo by Shannon Fontaine

Denash Photography, Designed by Jenny Rausch C.K.D. Breakfast bar on a center island. Shaded chandelier. Bar sink. Arched window over sink. Gray and beige cabinetry. Range and stainless steel refrigerator.
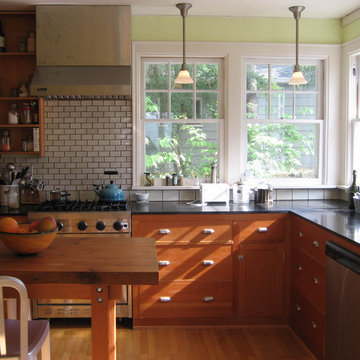
Moving the cabinet uppers to one pantry wall allowed us to open up to the outside which makes the kitchen feel more spacious.
To learn more about our small houses or to attend one of our workshops please visit our blog.
http://seattlebackyardcottage.blogspot.com/p/projects.html
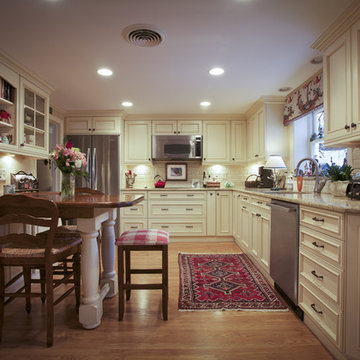
На фото: угловая, отдельная кухня в классическом стиле с техникой из нержавеющей стали, бежевыми фасадами, гранитной столешницей, белым фартуком, фартуком из плитки кабанчик и барной стойкой с
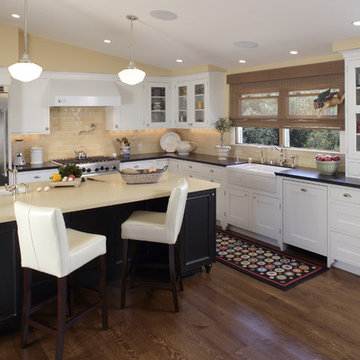
Ken Smith Photography
Стильный дизайн: угловая кухня в классическом стиле с стеклянными фасадами, техникой из нержавеющей стали, с полувстраиваемой мойкой (с передним бортиком), белыми фасадами, гранитной столешницей, бежевым фартуком, фартуком из плитки кабанчик и барной стойкой - последний тренд
Стильный дизайн: угловая кухня в классическом стиле с стеклянными фасадами, техникой из нержавеющей стали, с полувстраиваемой мойкой (с передним бортиком), белыми фасадами, гранитной столешницей, бежевым фартуком, фартуком из плитки кабанчик и барной стойкой - последний тренд
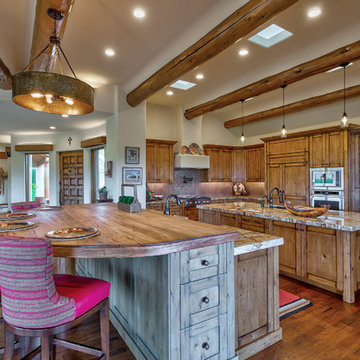
Идея дизайна: большая угловая кухня-гостиная в стиле фьюжн с фасадами с утопленной филенкой, фасадами цвета дерева среднего тона, гранитной столешницей, техникой из нержавеющей стали, паркетным полом среднего тона, двумя и более островами, коричневым полом, разноцветной столешницей, врезной мойкой, коричневым фартуком и барной стойкой
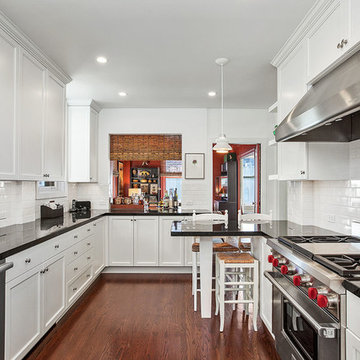
Пример оригинального дизайна: отдельная кухня в стиле неоклассика (современная классика) с фасадами в стиле шейкер, белыми фасадами, белым фартуком, фартуком из плитки кабанчик, техникой из нержавеющей стали, паркетным полом среднего тона, полуостровом, гранитной столешницей и барной стойкой
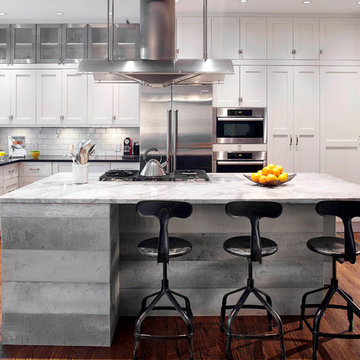
This shaker style kitchen with an opaque lacquer finish shows a "L" shaped layout with an island. Storage space is the main concern in this room. Undeniably, the designer has focused on maximizing the amount of space available by having the cabinets installed up to the ceiling. An entire wall is dedicated to storage and kitchen organization. Glass doors with stainless steel framing bring lightness and refinement while reminding us of the appliances and hood’s finish. This kitchen has an eclectic style, but one that remains sober. The monochromatic color palette allows all components to be well integrated with each other and make this room an interesting and pleasant place to live in. Several classic elements like shaker doors and a "subway" style backsplash are diminished by the industrial aspect that bring the concrete island, the massive stainless steel hood and the black steel stools. Tiled windows remind us of the windows of largeMontreal’s factories in the early 30s, and therefore add to the more industrial look. The central element and a major focal point of this kitchen is unquestionably the concrete island. It gives this room a lot of texture and interest while remaining sober and harmonious. Black steel stools contribute to this urban and industrial aspect thanks to their minimalist and quaint design. A white porcelain farmhouse sink is integrated impeccably with the cabinets while remaining discreet. Its specific shape adds character to the kitchen of thisWestmount’s house, built in 1927. Finally, the wood floor just brightens up and warms the atmosphere by creating a sustained contrast with the rest of the kitchen. In the dining room, a gorgeous antique solid wood table is also warming up the space and the upholstered chairs add comfort and contribute to a comfortable and welcoming ambience.

Complete Kitchen Remodel Designed by Interior Designer Nathan J. Reynolds and Installed by RI Kitchen & Bath. phone: (508) 837 - 3972 email: nathan@insperiors.com www.insperiors.com Photography Courtesy of © 2012 John Anderson Photography.

Идея дизайна: большая отдельная, угловая кухня в средиземноморском стиле с стеклянными фасадами, накладной мойкой, темными деревянными фасадами, гранитной столешницей, бежевым фартуком, фартуком из керамической плитки, техникой из нержавеющей стали, полом из керамической плитки, островом, бежевым полом и барной стойкой
Кухня с гранитной столешницей – фото дизайна интерьера
7