Кухня с гранитной столешницей – фото дизайна интерьера
Сортировать:
Бюджет
Сортировать:Популярное за сегодня
161 - 180 из 409 фото
1 из 4

Пример оригинального дизайна: прямая кухня-гостиная среднего размера в современном стиле с фасадами с выступающей филенкой, техникой из нержавеющей стали, врезной мойкой, белыми фасадами, гранитной столешницей, разноцветным фартуком, полом из сланца, островом, фартуком из сланца, барной стойкой и двухцветным гарнитуром
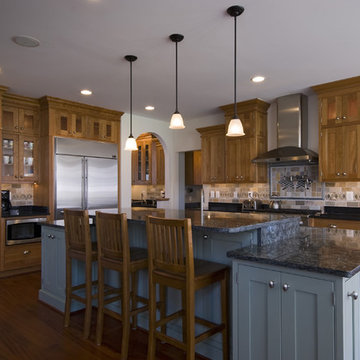
This open floor plan kitchen needed an island that served various purposes; washing dishes, a snack and beverage center, an eating area, and a prep area. We met those needs by raising the center of the island only, and having accessible storage from all sides, as well as room for three bar stools. The island is finished in a sage green paint with Olive Green granite, and the perimeter cabinets are natural cherry with Absolute Black granite. Slate tiles in shades of green, gold, and tan cover the backsplash.
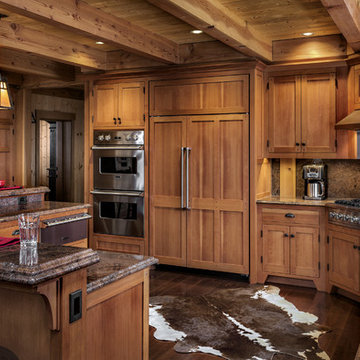
Rob Karosis
Свежая идея для дизайна: кухня в стиле рустика с врезной мойкой, фасадами в стиле шейкер, фасадами цвета дерева среднего тона, коричневым фартуком, техникой из нержавеющей стали, темным паркетным полом и гранитной столешницей - отличное фото интерьера
Свежая идея для дизайна: кухня в стиле рустика с врезной мойкой, фасадами в стиле шейкер, фасадами цвета дерева среднего тона, коричневым фартуком, техникой из нержавеющей стали, темным паркетным полом и гранитной столешницей - отличное фото интерьера
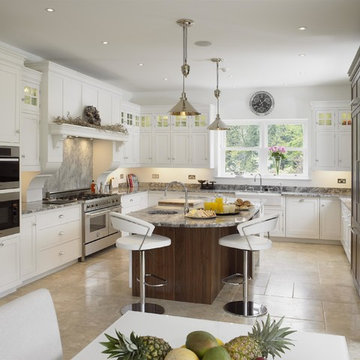
This practical and stylish Hampton kitchen by McCarron & Co includes a walnut larder, painted units and tumbled limestone flooring. The kitchen is L-shaped so it was divided into separate zoned areas for living, cooking and dining to create a space for the whole family to enjoy.
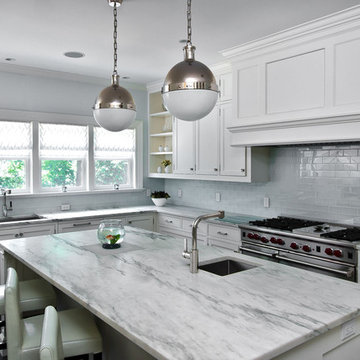
Photos by Scott LePage Photography
Пример оригинального дизайна: кухня в викторианском стиле с техникой из нержавеющей стали, фартуком из плитки кабанчик, фасадами с декоративным кантом, белыми фасадами, гранитной столешницей и барной стойкой
Пример оригинального дизайна: кухня в викторианском стиле с техникой из нержавеющей стали, фартуком из плитки кабанчик, фасадами с декоративным кантом, белыми фасадами, гранитной столешницей и барной стойкой
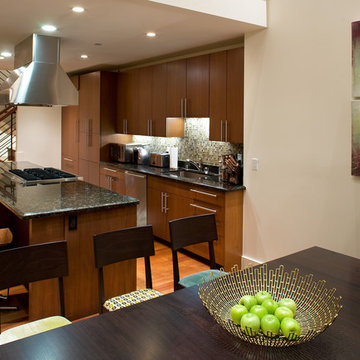
Open plan kitchen with island, granite countertops, and mosaic tile backsplash. Hood and range over island.
Источник вдохновения для домашнего уюта: параллельная кухня-гостиная в современном стиле с техникой под мебельный фасад, плоскими фасадами, фасадами цвета дерева среднего тона, фартуком из плитки мозаики, разноцветным фартуком, врезной мойкой, гранитной столешницей, светлым паркетным полом и барной стойкой
Источник вдохновения для домашнего уюта: параллельная кухня-гостиная в современном стиле с техникой под мебельный фасад, плоскими фасадами, фасадами цвета дерева среднего тона, фартуком из плитки мозаики, разноцветным фартуком, врезной мойкой, гранитной столешницей, светлым паркетным полом и барной стойкой
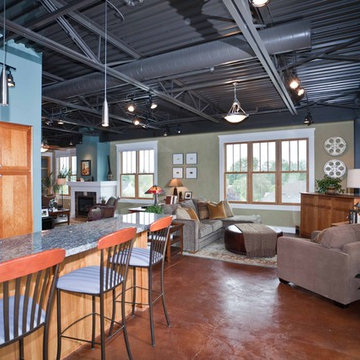
When Portland-based writer Donald Miller was looking to make improvements to his Sellwood loft, he asked a friend for a referral. He and Angela were like old buddies almost immediately. “Don naturally has good design taste and knows what he likes when he sees it. He is true to an earthy color palette; he likes Craftsman lines, cozy spaces, and gravitates to things that give him inspiration, memories and nostalgia. We made key changes that personalized his loft and surrounded him in pieces that told the story of his life, travels and aspirations,” Angela recalled.
Like all writers, Don is an avid book reader, and we helped him display his books in a way that they were accessible and meaningful – building a custom bookshelf in the living room. Don is also a world traveler, and had many mementos from journeys. Although, it was necessary to add accessory pieces to his home, we were very careful in our selection process. We wanted items that carried a story, and didn’t appear that they were mass produced in the home décor market. For example, we found a 1930’s typewriter in Portland’s Alameda District to serve as a focal point for Don’s coffee table – a piece that will no doubt launch many interesting conversations.
We LOVE and recommend Don’s books. For more information visit www.donmilleris.com
For more about Angela Todd Studios, click here: https://www.angelatoddstudios.com/
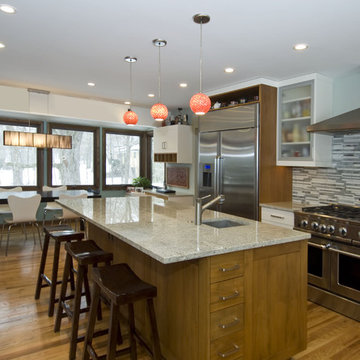
Пример оригинального дизайна: кухня в современном стиле с техникой из нержавеющей стали, гранитной столешницей, обеденным столом и одинарной мойкой
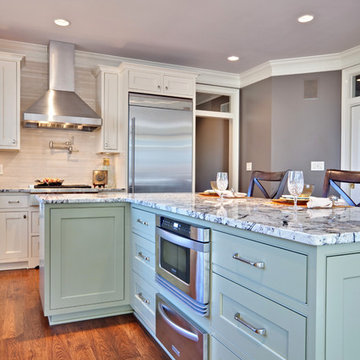
Свежая идея для дизайна: кухня в современном стиле с техникой из нержавеющей стали, гранитной столешницей, фасадами с декоративным кантом, зелеными фасадами, бежевым фартуком, барной стойкой и двухцветным гарнитуром - отличное фото интерьера
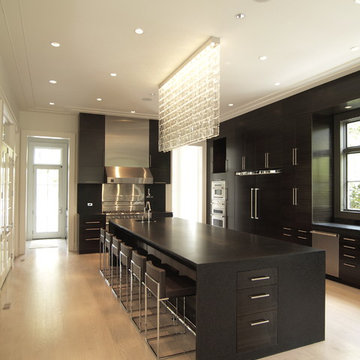
Пример оригинального дизайна: кухня в современном стиле с техникой под мебельный фасад, плоскими фасадами, черными фасадами, гранитной столешницей и барной стойкой
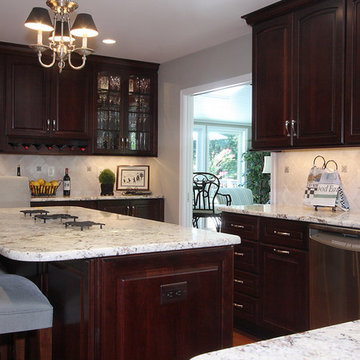
Идея дизайна: кухня в современном стиле с техникой из нержавеющей стали, гранитной столешницей, темными деревянными фасадами и барной стойкой
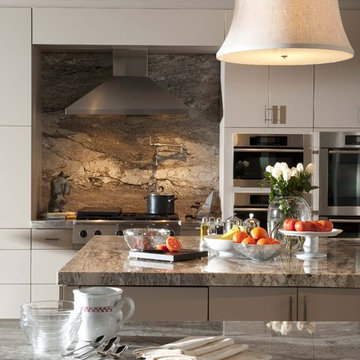
Свежая идея для дизайна: огромная кухня в классическом стиле с техникой из нержавеющей стали, обеденным столом, плоскими фасадами, белыми фасадами, гранитной столешницей, коричневым фартуком, островом, фартуком из мрамора и барной стойкой - отличное фото интерьера
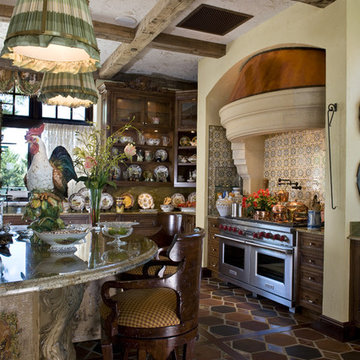
На фото: кухня в стиле рустика с техникой из нержавеющей стали, гранитной столешницей и полом из терракотовой плитки с
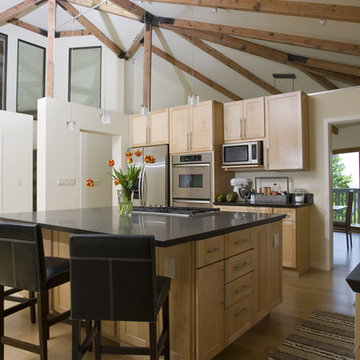
Идея дизайна: большая прямая кухня в современном стиле с врезной мойкой, фасадами в стиле шейкер, светлыми деревянными фасадами, гранитной столешницей, техникой из нержавеющей стали, светлым паркетным полом, островом, коричневым полом и барной стойкой
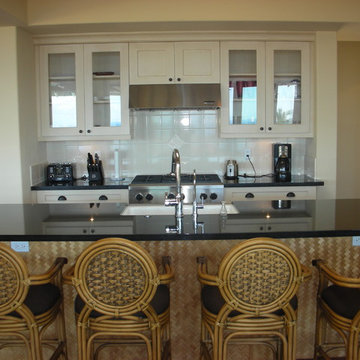
Пример оригинального дизайна: кухня в морском стиле с стеклянными фасадами, гранитной столешницей и барной стойкой
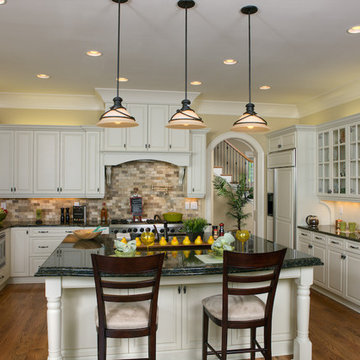
Идея дизайна: п-образная кухня в классическом стиле с фасадами с выступающей филенкой, белыми фасадами, гранитной столешницей, коричневым фартуком, техникой под мебельный фасад и барной стойкой
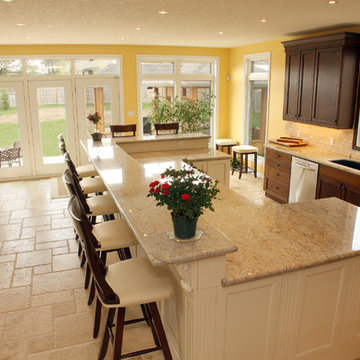
Стильный дизайн: кухня в классическом стиле с гранитной столешницей и барной стойкой - последний тренд

February and March 2011 Mpls/St. Paul Magazine featured Byron and Janet Richard's kitchen in their Cross Lake retreat designed by JoLynn Johnson.
Honorable Mention in Crystal Cabinet Works Design Contest 2011
A vacation home built in 1992 on Cross Lake that was made for entertaining.
The problems
• Chipped floor tiles
• Dated appliances
• Inadequate counter space and storage
• Poor lighting
• Lacking of a wet bar, buffet and desk
• Stark design and layout that didn't fit the size of the room
Our goal was to create the log cabin feeling the homeowner wanted, not expanding the size of the kitchen, but utilizing the space better. In the redesign, we removed the half wall separating the kitchen and living room and added a third column to make it visually more appealing. We lowered the 16' vaulted ceiling by adding 3 beams allowing us to add recessed lighting. Repositioning some of the appliances and enlarge counter space made room for many cooks in the kitchen, and a place for guests to sit and have conversation with the homeowners while they prepare meals.
Key design features and focal points of the kitchen
• Keeping the tongue-and-groove pine paneling on the walls, having it
sandblasted and stained to match the cabinetry, brings out the
woods character.
• Balancing the room size we staggered the height of cabinetry reaching to
9' high with an additional 6” crown molding.
• A larger island gained storage and also allows for 5 bar stools.
• A former closet became the desk. A buffet in the diningroom was added
and a 13' wet bar became a room divider between the kitchen and
living room.
• We added several arched shapes: large arched-top window above the sink,
arch valance over the wet bar and the shape of the island.
• Wide pine wood floor with square nails
• Texture in the 1x1” mosaic tile backsplash
Balance of color is seen in the warm rustic cherry cabinets combined with accents of green stained cabinets, granite counter tops combined with cherry wood counter tops, pine wood floors, stone backs on the island and wet bar, 3-bronze metal doors and rust hardware.
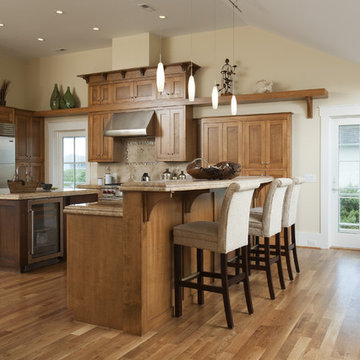
Our client wanted to build a home that would fit the environment at Figure Eight Island, with a coastal feel and clean lines. This home is about 4,500 square feet and has amazing views of the sound and waterway in the rear. Built in 2010 and constructed with resale in mind, it has been hugely popular with its guests.
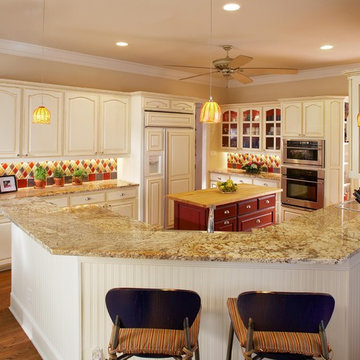
Colorful tile backsplash and two toned painted cabinets
Идея дизайна: кухня в классическом стиле с фасадами с выступающей филенкой, гранитной столешницей, разноцветным фартуком, фартуком из керамической плитки и барной стойкой
Идея дизайна: кухня в классическом стиле с фасадами с выступающей филенкой, гранитной столешницей, разноцветным фартуком, фартуком из керамической плитки и барной стойкой
Кухня с гранитной столешницей – фото дизайна интерьера
9