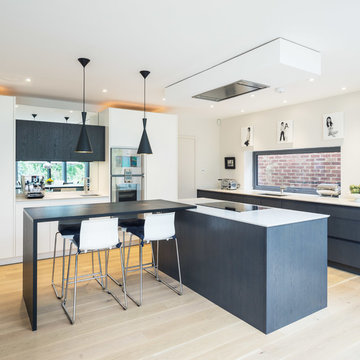Кухня в скандинавском стиле – фото дизайна интерьера
Сортировать:
Бюджет
Сортировать:Популярное за сегодня
1 - 20 из 72 фото

Increation
На фото: угловая кухня среднего размера в скандинавском стиле с плоскими фасадами, белыми фасадами, стеклянной столешницей, синим фартуком, фартуком из стекла, светлым паркетным полом и островом с
На фото: угловая кухня среднего размера в скандинавском стиле с плоскими фасадами, белыми фасадами, стеклянной столешницей, синим фартуком, фартуком из стекла, светлым паркетным полом и островом с
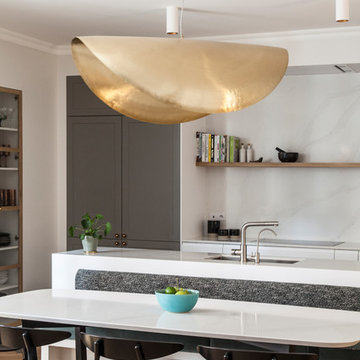
Свежая идея для дизайна: кухня в скандинавском стиле с светлым паркетным полом, врезной мойкой, фасадами в стиле шейкер, серыми фасадами, белым фартуком, фартуком из каменной плиты, островом, белой столешницей и барной стойкой - отличное фото интерьера

На фото: параллельная кухня среднего размера в скандинавском стиле с монолитной мойкой, плоскими фасадами, белыми фасадами, мраморной столешницей, разноцветным фартуком, фартуком из мрамора, темным паркетным полом, островом, коричневым полом, белой техникой, разноцветной столешницей и барной стойкой с
Find the right local pro for your project
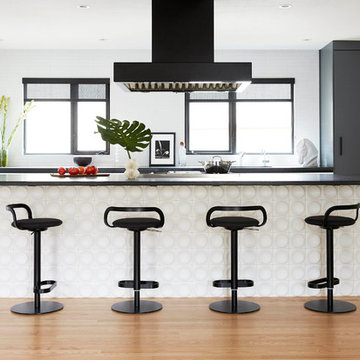
Стильный дизайн: маленькая параллельная кухня-гостиная в скандинавском стиле с плоскими фасадами, паркетным полом среднего тона, черной столешницей, монолитной мойкой, фартуком из керамической плитки, черно-белыми фасадами и барной стойкой для на участке и в саду - последний тренд
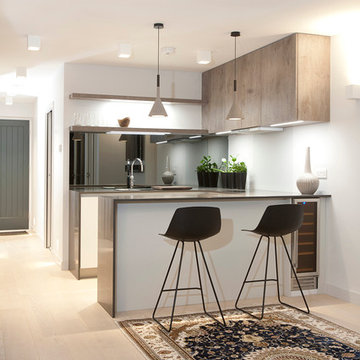
Suzie Rea
На фото: кухня в скандинавском стиле с обеденным столом, плоскими фасадами, светлыми деревянными фасадами, светлым паркетным полом и барной стойкой
На фото: кухня в скандинавском стиле с обеденным столом, плоскими фасадами, светлыми деревянными фасадами, светлым паркетным полом и барной стойкой
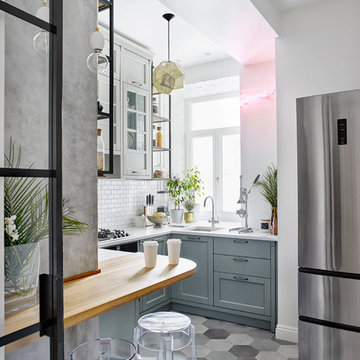
Дизайнер: Анна Колпакова,
Фотограф: Дмитрий Журавлев
Источник вдохновения для домашнего уюта: отдельная, п-образная, серо-белая кухня в скандинавском стиле с врезной мойкой, фасадами в стиле шейкер, белым фартуком, черной техникой и барной стойкой без острова
Источник вдохновения для домашнего уюта: отдельная, п-образная, серо-белая кухня в скандинавском стиле с врезной мойкой, фасадами в стиле шейкер, белым фартуком, черной техникой и барной стойкой без острова

Simon Kennedy
Свежая идея для дизайна: прямая кухня в скандинавском стиле с плоскими фасадами, синими фасадами, деревянной столешницей, синим фартуком, светлым паркетным полом и островом - отличное фото интерьера
Свежая идея для дизайна: прямая кухня в скандинавском стиле с плоскими фасадами, синими фасадами, деревянной столешницей, синим фартуком, светлым паркетным полом и островом - отличное фото интерьера
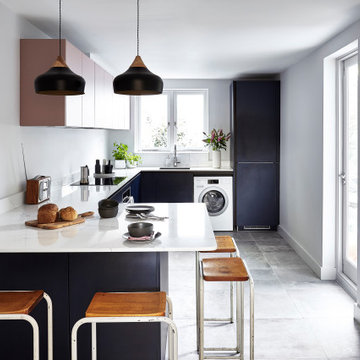
На фото: п-образная кухня среднего размера в скандинавском стиле с плоскими фасадами, столешницей из акрилового камня, полом из керамической плитки, полуостровом, серым полом, белой столешницей, врезной мойкой, черными фасадами, барной стойкой и мойкой у окна
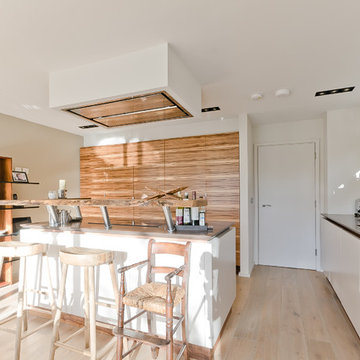
Overview
A new build house on the site of a tired bungalow.
The Brief
Create a brand new house with mid-century modern design cues.
5 bedrooms including 2-3 en-suites and a range of circulation and living spaces to inspire.
Our Solution
The moment we met this client we wanted to work with them and we continue to do so today. A space creator and visionary designer himself, we knew we’d have to come up with some new ideas and explore all options on a narrow site.
Light was an issue, the deep plan needed a way of pulling in light and giving a sense of height to the main circulation spaces. We achieved this by notching out the centre of one side of the plan, adding mezzanine decks off the stairwell and working in the bedrooms over 3 floors.
The glamour of this scheme is in the combination of all of the living space – not in large rooms. We investigated several colour pallets and materials boards before settling on the warmer and handmade aesthetic.
We love this scheme and the furnishing completed by the client…
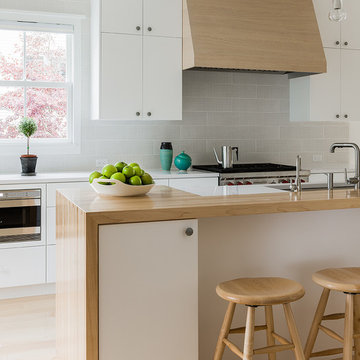
Стильный дизайн: параллельная кухня среднего размера в скандинавском стиле с врезной мойкой, плоскими фасадами, белыми фасадами, серым фартуком, деревянной столешницей, техникой из нержавеющей стали, обеденным столом, фартуком из керамической плитки, светлым паркетным полом и барной стойкой - последний тренд
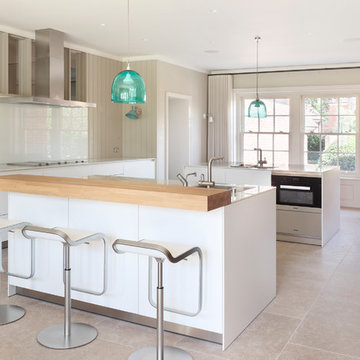
Kitchen by bulthaup, Mayfair
Photo credit - Alex James Photography
Стильный дизайн: отдельная кухня в скандинавском стиле с плоскими фасадами, белыми фасадами, белым фартуком, фартуком из стекла, двумя и более островами, бежевым полом и белой столешницей - последний тренд
Стильный дизайн: отдельная кухня в скандинавском стиле с плоскими фасадами, белыми фасадами, белым фартуком, фартуком из стекла, двумя и более островами, бежевым полом и белой столешницей - последний тренд
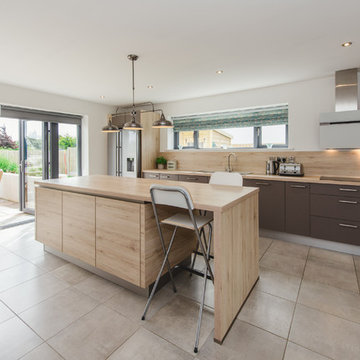
This two tone kitchen is so well matched.Light and bright with a warmth through out. Kitchen table matching worktops and the same timber wrapping the kitchen. Very modern touch with the handleless island.David Murphy photography
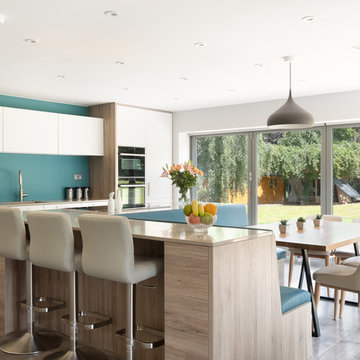
Our clients wanted an open plan family kitchen diner incorporating space for a play area and relaxation zone. With fabulous views over the garden, this kitchen is both practical and stylish with ample storage solutions and multiple seating options. The bench seating is integrated into the back of the L shaped island creating a sociable dining space whilst a breakfast bar caters for eating on the go. It is light and spacious and was a delightful project to work on.
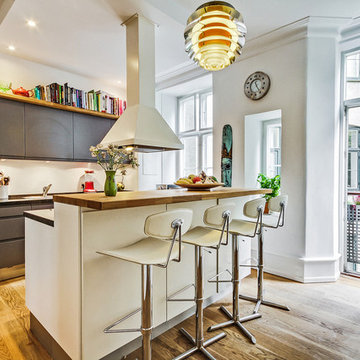
На фото: параллельная кухня-гостиная среднего размера в скандинавском стиле с плоскими фасадами, деревянной столешницей, техникой из нержавеющей стали, светлым паркетным полом, островом и черно-белыми фасадами с
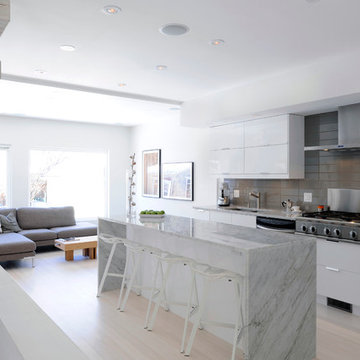
This beautiful 1940's Bungalow was consciously renovated to respect the architectural style of the neighborhood. This harmonious kitchen renovation was featured in The Ottawa Magazine: Modern Love - Interior Design Issue. Click the link below to check out what the design community is saying about this modern love.
http://www.ottawamagazine.com/homes-gardens/2012/04/05/a-house-we-love-after-moving-into-a-1940s-bungalow-a-design-savvy-couple-commits-to-a-creative-reno/#more-27808

Our clients wanted an open plan family kitchen diner incorporating space for a play area and relaxation zone. With fabulous views over the garden, this kitchen is both practical and stylish with ample storage solutions and multiple seating options. The bench seating is integrated into the back of the L shaped island creating a sociable dining space whilst a breakfast bar caters for eating on the go. It is light and spacious and was a delightful project to work on.
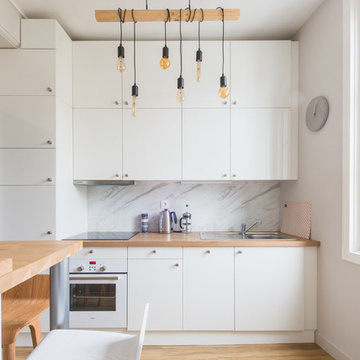
Jours & Nuits © Houzz 2019
Пример оригинального дизайна: кухня в скандинавском стиле с накладной мойкой, плоскими фасадами, белыми фасадами, деревянной столешницей, белым фартуком, фартуком из мрамора, белой техникой, светлым паркетным полом, бежевым полом и окном
Пример оригинального дизайна: кухня в скандинавском стиле с накладной мойкой, плоскими фасадами, белыми фасадами, деревянной столешницей, белым фартуком, фартуком из мрамора, белой техникой, светлым паркетным полом, бежевым полом и окном
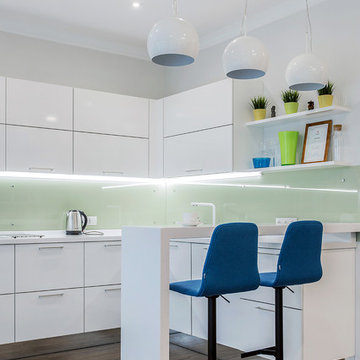
Пример оригинального дизайна: п-образная кухня-гостиная в скандинавском стиле с плоскими фасадами, белыми фасадами, зеленым фартуком, темным паркетным полом, полуостровом и барной стойкой
Кухня в скандинавском стиле – фото дизайна интерьера
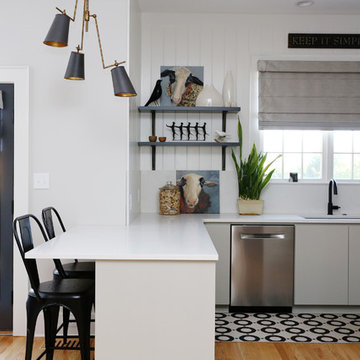
На фото: кухня в скандинавском стиле с обеденным столом, врезной мойкой, белым фартуком, техникой из нержавеющей стали, полуостровом и барной стойкой
1
