Кухня в стиле модернизм – фото дизайна интерьера
Сортировать:
Бюджет
Сортировать:Популярное за сегодня
1 - 20 из 336 фото

Photography by Jonathan Savoie, Nomadic Luxury
На фото: параллельная кухня в стиле модернизм с врезной мойкой, плоскими фасадами, светлыми деревянными фасадами, белым фартуком, фартуком из стекла, техникой из нержавеющей стали, светлым паркетным полом, островом, обеденным столом и барной стойкой
На фото: параллельная кухня в стиле модернизм с врезной мойкой, плоскими фасадами, светлыми деревянными фасадами, белым фартуком, фартуком из стекла, техникой из нержавеющей стали, светлым паркетным полом, островом, обеденным столом и барной стойкой
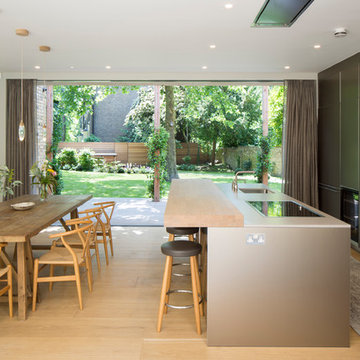
На фото: кухня в стиле модернизм с обеденным столом, врезной мойкой, светлым паркетным полом, островом, бежевым полом, белой столешницей и барной стойкой с

Стильный дизайн: большая угловая кухня в стиле модернизм с обеденным столом, врезной мойкой, плоскими фасадами, фасадами цвета дерева среднего тона, белым фартуком, техникой из нержавеющей стали, паркетным полом среднего тона, двумя и более островами, коричневым полом, белой столешницей, фартуком из каменной плиты и барной стойкой - последний тренд
Find the right local pro for your project

Michael Hospelt Photography
Идея дизайна: маленькая п-образная кухня-гостиная в стиле модернизм с плоскими фасадами, серым фартуком, кирпичным полом, полуостровом, врезной мойкой, светлыми деревянными фасадами, столешницей из бетона, фартуком из каменной плиты, техникой из нержавеющей стали, красным полом, барной стойкой и окном для на участке и в саду
Идея дизайна: маленькая п-образная кухня-гостиная в стиле модернизм с плоскими фасадами, серым фартуком, кирпичным полом, полуостровом, врезной мойкой, светлыми деревянными фасадами, столешницей из бетона, фартуком из каменной плиты, техникой из нержавеющей стали, красным полом, барной стойкой и окном для на участке и в саду

Kitchen at Weston Modern project. Architect: Stern McCafferty.
Идея дизайна: большая кухня в стиле модернизм с плоскими фасадами, серым фартуком, техникой под мебельный фасад, светлым паркетным полом, фартуком из стекла, островом и барной стойкой
Идея дизайна: большая кухня в стиле модернизм с плоскими фасадами, серым фартуком, техникой под мебельный фасад, светлым паркетным полом, фартуком из стекла, островом и барной стойкой
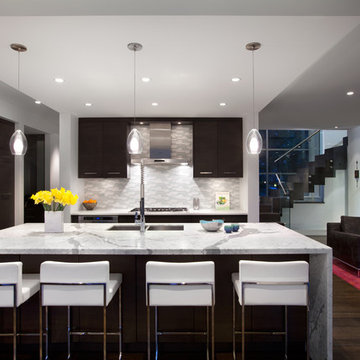
Project by Meister Construction Ltd.
Photos by Ema Peter Photography
Стильный дизайн: кухня в стиле модернизм с техникой из нержавеющей стали и барной стойкой - последний тренд
Стильный дизайн: кухня в стиле модернизм с техникой из нержавеющей стали и барной стойкой - последний тренд
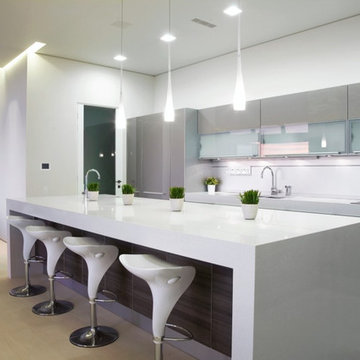
Designer: Brittney Fishbeck
Стильный дизайн: параллельная кухня в стиле модернизм с стеклянными фасадами, серыми фасадами и барной стойкой - последний тренд
Стильный дизайн: параллельная кухня в стиле модернизм с стеклянными фасадами, серыми фасадами и барной стойкой - последний тренд
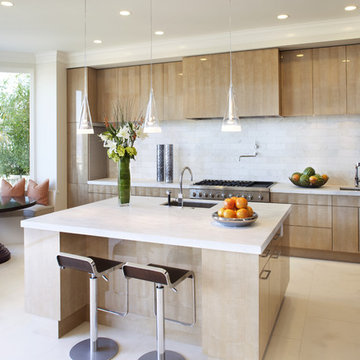
Идея дизайна: параллельная кухня в стиле модернизм с обеденным столом, врезной мойкой, плоскими фасадами, светлыми деревянными фасадами, белым фартуком и барной стойкой
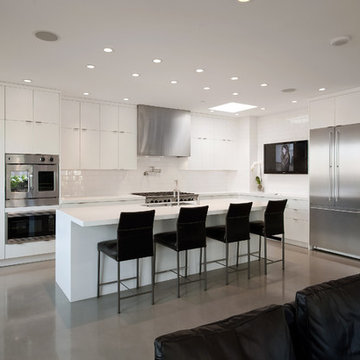
Aaron Leitz Fine Photography
Свежая идея для дизайна: угловая кухня-гостиная в стиле модернизм с техникой из нержавеющей стали, плоскими фасадами, белыми фасадами, столешницей из акрилового камня, белым фартуком, фартуком из керамической плитки, бетонным полом, островом и барной стойкой - отличное фото интерьера
Свежая идея для дизайна: угловая кухня-гостиная в стиле модернизм с техникой из нержавеющей стали, плоскими фасадами, белыми фасадами, столешницей из акрилового камня, белым фартуком, фартуком из керамической плитки, бетонным полом, островом и барной стойкой - отличное фото интерьера

Modern Ikea Kitchen, Open Floorplan
На фото: большая прямая кухня в стиле модернизм с техникой из нержавеющей стали, обеденным столом, двойной мойкой, фасадами в стиле шейкер, фасадами цвета дерева среднего тона, столешницей из цинка, белым фартуком, паркетным полом среднего тона, островом, коричневым полом и барной стойкой с
На фото: большая прямая кухня в стиле модернизм с техникой из нержавеющей стали, обеденным столом, двойной мойкой, фасадами в стиле шейкер, фасадами цвета дерева среднего тона, столешницей из цинка, белым фартуком, паркетным полом среднего тона, островом, коричневым полом и барной стойкой с

На фото: кухня в стиле модернизм с обеденным столом, бежевым фартуком, фартуком из стеклянной плитки, техникой из нержавеющей стали, плоскими фасадами, фасадами цвета дерева среднего тона и барной стойкой с
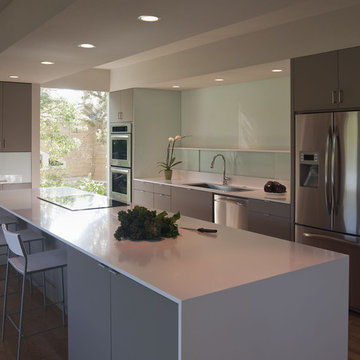
© Paul Bardagjy Photography
Стильный дизайн: большая параллельная кухня в стиле модернизм с техникой из нержавеющей стали, врезной мойкой, плоскими фасадами, серыми фасадами, фартуком из стекла, белым фартуком, паркетным полом среднего тона, островом и барной стойкой - последний тренд
Стильный дизайн: большая параллельная кухня в стиле модернизм с техникой из нержавеющей стали, врезной мойкой, плоскими фасадами, серыми фасадами, фартуком из стекла, белым фартуком, паркетным полом среднего тона, островом и барной стойкой - последний тренд
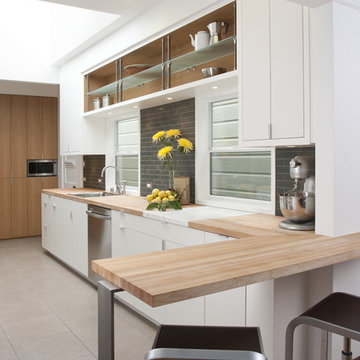
The new bar area as seen from the dining room. Display shelves with an integrated steel, aluminum, and glass system were custom designed for the project.
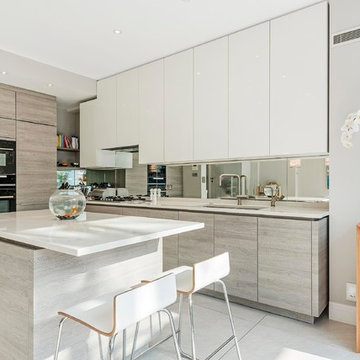
Nicholas Ferris
На фото: угловая кухня среднего размера в стиле модернизм с врезной мойкой, плоскими фасадами, серыми фасадами, фартуком цвета металлик, зеркальным фартуком, техникой под мебельный фасад, островом, серым полом и двухцветным гарнитуром
На фото: угловая кухня среднего размера в стиле модернизм с врезной мойкой, плоскими фасадами, серыми фасадами, фартуком цвета металлик, зеркальным фартуком, техникой под мебельный фасад, островом, серым полом и двухцветным гарнитуром
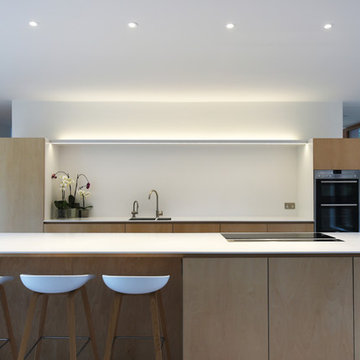
Architect: Napier Clarke Architects
Photographer: Gibson Blanc
Пример оригинального дизайна: отдельная, п-образная кухня среднего размера в стиле модернизм с врезной мойкой, плоскими фасадами, светлыми деревянными фасадами, полуостровом, белым фартуком и барной стойкой
Пример оригинального дизайна: отдельная, п-образная кухня среднего размера в стиле модернизм с врезной мойкой, плоскими фасадами, светлыми деревянными фасадами, полуостровом, белым фартуком и барной стойкой
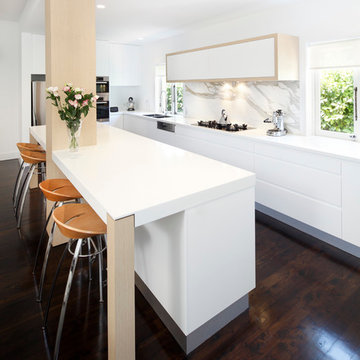
This modern kitchen space was converted from a separate kitchen, laundry and dining room into one open-plan area, and the lowered ceiling in the kitchen helps define the space.
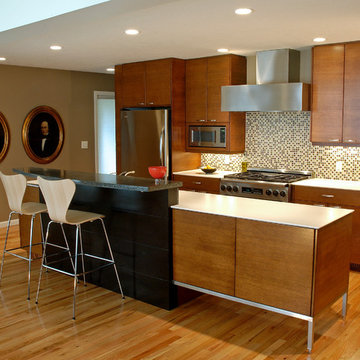
This 50's home had a tiny 8' long galley kitchen with 3 feet between counters which is common for the era. The clients love the location and wanted to stay so they decided to improve the kitchen they would need to do an addition. The addition allow them to move the small dining room into the larger addition and extend the kitchen down into the old dining room giving them a spacious island kitchen.
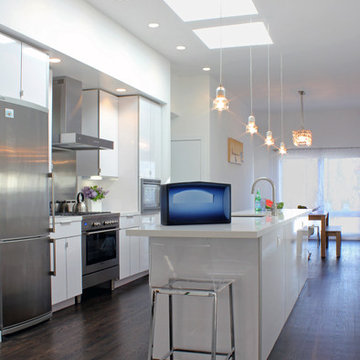
An extensive Remodel of of an existing 1,500 square foot Flat, resulting in an open expansive Kitchen, Dining and Entry. Three large skylights and expansive windows were introduced into the main open space, creating a significantly brightened interior. Clean, Modern Design is emphasized. The main space now spans the length of the building, over 60 feet. The New Open Kitchen, Dining and Entry was created from an existing dark and underutilized Hallway. The new space includes a reconfigured Living Room, Bedroom, Master Bedroom and Bath, 2 Bedrooms, and the open main Kitchen, Dining and Entry. The Bright, Clean, Modern Design also creates a galleried space for Modern Art and Furnishings.
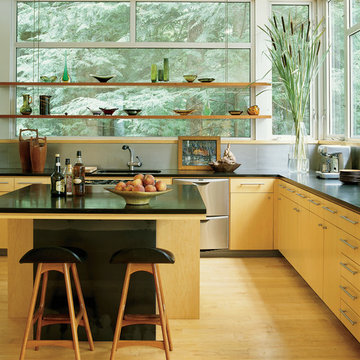
Свежая идея для дизайна: кухня в стиле модернизм с техникой из нержавеющей стали - отличное фото интерьера
Кухня в стиле модернизм – фото дизайна интерьера
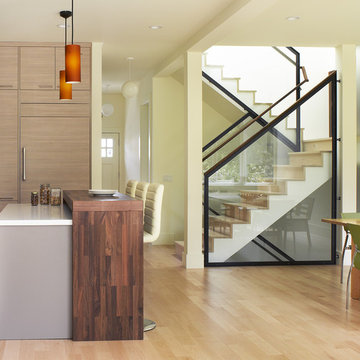
This project aims to be the first residence in San Francisco that is completely self-powering and carbon neutral. The architecture has been developed in conjunction with the mechanical systems and landscape design, each influencing the other to arrive at an integrated solution. Working from the historic façade, the design preserves the traditional formal parlors transitioning to an open plan at the central stairwell which defines the distinction between eras. The new floor plates act as passive solar collectors and radiant tubing redistributes collected warmth to the original, North facing portions of the house. Careful consideration has been given to the envelope design in order to reduce the overall space conditioning needs, retrofitting the old and maximizing insulation in the new.
Photographer Ken Gutmaker
1