Кухня с светлыми деревянными фасадами – фото дизайна интерьера
Сортировать:
Бюджет
Сортировать:Популярное за сегодня
1 - 20 из 261 фото

Источник вдохновения для домашнего уюта: угловая кухня в современном стиле с фасадами в стиле шейкер, светлыми деревянными фасадами, техникой из нержавеющей стали, гранитной столешницей, фартуком из сланца и барной стойкой

На фото: угловая кухня среднего размера в классическом стиле с столешницей из ламината, накладной мойкой, фасадами в стиле шейкер, светлыми деревянными фасадами, белым фартуком, фартуком из керамогранитной плитки, техникой из нержавеющей стали, полом из бамбука, островом и барной стойкой

Стильный дизайн: параллельная кухня в современном стиле с врезной мойкой, плоскими фасадами, светлыми деревянными фасадами, бежевым фартуком, белой техникой, светлым паркетным полом, островом, бежевым полом, белой столешницей и барной стойкой - последний тренд

Идея дизайна: угловая кухня в стиле рустика с врезной мойкой, плоскими фасадами, светлыми деревянными фасадами, красным фартуком, фартуком из кирпича, техникой из нержавеющей стали, темным паркетным полом, островом, коричневым полом, серой столешницей, барной стойкой, двухцветным гарнитуром и мойкой у окна
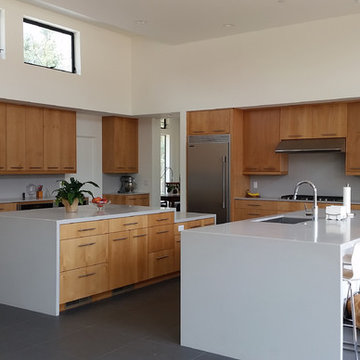
Источник вдохновения для домашнего уюта: большая кухня в современном стиле с врезной мойкой, плоскими фасадами, светлыми деревянными фасадами, серым фартуком, техникой из нержавеющей стали, двумя и более островами, серым полом, столешницей из кварцевого агломерата, полом из керамогранита и барной стойкой

Martha O'Hara Interiors, Furnishings & Photo Styling | John Kraemer & Sons, Builder | Charlie and Co Design, Architect | Corey Gaffer Photography
Please Note: All “related,” “similar,” and “sponsored” products tagged or listed by Houzz are not actual products pictured. They have not been approved by Martha O’Hara Interiors nor any of the professionals credited. For information about our work, please contact design@oharainteriors.com.
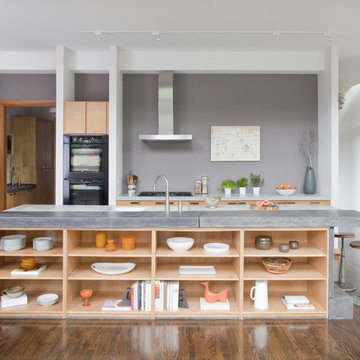
Photography by Christina Wedge
Architecture by Matt Walsh
Источник вдохновения для домашнего уюта: кухня в современном стиле с черной техникой, открытыми фасадами, светлыми деревянными фасадами, столешницей из бетона и барной стойкой
Источник вдохновения для домашнего уюта: кухня в современном стиле с черной техникой, открытыми фасадами, светлыми деревянными фасадами, столешницей из бетона и барной стойкой
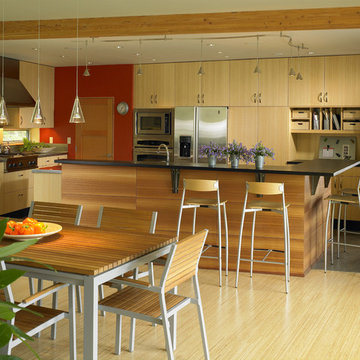
Looking from open dining room into kitchen of new residence on Vashon Island. Kitchen features bamboo cabinetry, stainless countertops with paperstone bar.
Photo credit - Patrick Barta Photography

Designer: Paul Dybdahl
Photographer: Shanna Wolf
Designer’s Note: One of the main project goals was to develop a kitchen space that complimented the homes quality while blending elements of the new kitchen space with the homes eclectic materials.
Japanese Ash veneers were chosen for the main body of the kitchen for it's quite linear appeals. Quarter Sawn White Oak, in a natural finish, was chosen for the island to compliment the dark finished Quarter Sawn Oak floor that runs throughout this home.
The west end of the island, under the Walnut top, is a metal finished wood. This was to speak to the metal wrapped fireplace on the west end of the space.
A massive Walnut Log was sourced to create the 2.5" thick 72" long and 45" wide (at widest end) living edge top for an elevated seating area at the island. This was created from two pieces of solid Walnut, sliced and joined in a book-match configuration.
The homeowner loves the new space!!
Cabinets: Premier Custom-Built
Countertops: Leathered Granite The Granite Shop of Madison
Location: Vermont Township, Mt. Horeb, WI

Tommy Okapal
Источник вдохновения для домашнего уюта: большая параллельная кухня в современном стиле с плоскими фасадами, светлыми деревянными фасадами, белым фартуком, фартуком из плитки кабанчик, техникой под мебельный фасад, обеденным столом, островом, врезной мойкой, столешницей из акрилового камня, полом из керамической плитки и барной стойкой
Источник вдохновения для домашнего уюта: большая параллельная кухня в современном стиле с плоскими фасадами, светлыми деревянными фасадами, белым фартуком, фартуком из плитки кабанчик, техникой под мебельный фасад, обеденным столом, островом, врезной мойкой, столешницей из акрилового камня, полом из керамической плитки и барной стойкой

Photography by Jonathan Savoie, Nomadic Luxury
На фото: параллельная кухня в стиле модернизм с врезной мойкой, плоскими фасадами, светлыми деревянными фасадами, белым фартуком, фартуком из стекла, техникой из нержавеющей стали, светлым паркетным полом, островом, обеденным столом и барной стойкой
На фото: параллельная кухня в стиле модернизм с врезной мойкой, плоскими фасадами, светлыми деревянными фасадами, белым фартуком, фартуком из стекла, техникой из нержавеющей стали, светлым паркетным полом, островом, обеденным столом и барной стойкой
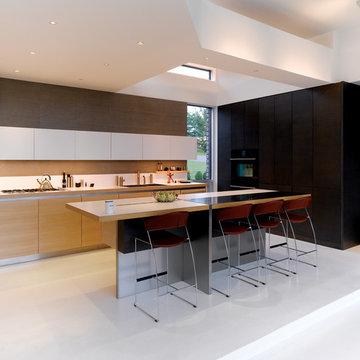
For this house “contextual” means focusing the good view and taking the bad view out of focus. In order to accomplish this, the form of the house was inspired by horse blinders. Conceived as two tubes with directed views, one tube is for entertaining and the other one for sleeping. Directly across the street from the house is a lake, “the good view.” On all other sides of the house are neighbors of very close proximity which cause privacy issues and unpleasant views – “the bad view.” Thus the sides and rear are mostly solid in order to block out the less desirable views and the front is completely transparent in order to frame and capture the lake – “horse blinders.” There are several sustainable features in the house’s detailing. The entire structure is made of pre-fabricated recycled steel and concrete. Through the extensive use of high tech and super efficient glass, both as windows and clerestories, there is no need for artificial light during the day. The heating for the building is provided by a radiant system composed of several hundred feet of tubes filled with hot water embedded into the concrete floors. The façade is made up of composite board that is held away from the skin in order to create ventilated façade. This ventilation helps to control the temperature of the building envelope and a more stable temperature indoors. Photo Credit: Alistair Tutton
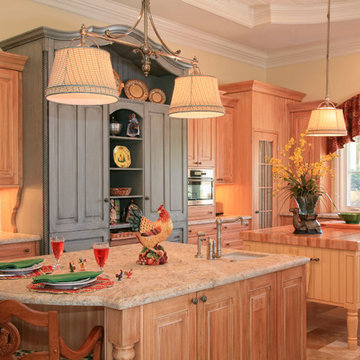
Photography By Ron Rosenzweig
На фото: кухня с фасадами с выступающей филенкой, светлыми деревянными фасадами и барной стойкой
На фото: кухня с фасадами с выступающей филенкой, светлыми деревянными фасадами и барной стойкой
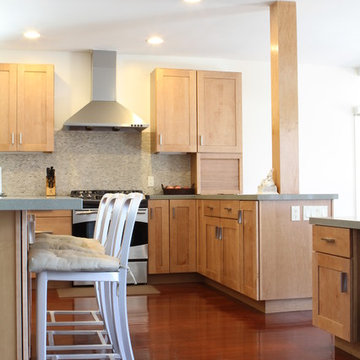
Narita Architects
Стильный дизайн: кухня в современном стиле с фасадами в стиле шейкер, светлыми деревянными фасадами, столешницей из кварцевого агломерата, серым фартуком, фартуком из плитки мозаики, техникой из нержавеющей стали и барной стойкой - последний тренд
Стильный дизайн: кухня в современном стиле с фасадами в стиле шейкер, светлыми деревянными фасадами, столешницей из кварцевого агломерата, серым фартуком, фартуком из плитки мозаики, техникой из нержавеющей стали и барной стойкой - последний тренд
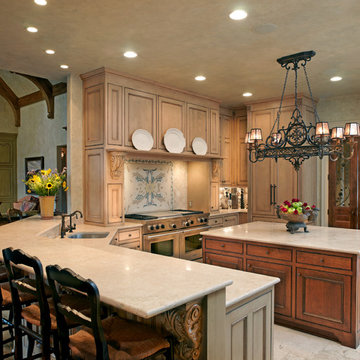
На фото: п-образная кухня-гостиная с врезной мойкой, фасадами с утопленной филенкой, светлыми деревянными фасадами, техникой под мебельный фасад и барной стойкой с
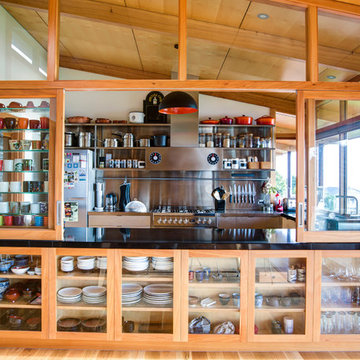
Kashiwa Photography
Свежая идея для дизайна: отдельная, п-образная кухня в стиле фьюжн с стеклянными фасадами, светлыми деревянными фасадами, фартуком цвета металлик, фартуком из металлической плитки, техникой из нержавеющей стали, полуостровом и барной стойкой - отличное фото интерьера
Свежая идея для дизайна: отдельная, п-образная кухня в стиле фьюжн с стеклянными фасадами, светлыми деревянными фасадами, фартуком цвета металлик, фартуком из металлической плитки, техникой из нержавеющей стали, полуостровом и барной стойкой - отличное фото интерьера

Michael Hospelt Photography
Идея дизайна: маленькая п-образная кухня-гостиная в стиле модернизм с плоскими фасадами, серым фартуком, кирпичным полом, полуостровом, врезной мойкой, светлыми деревянными фасадами, столешницей из бетона, фартуком из каменной плиты, техникой из нержавеющей стали, красным полом, барной стойкой и окном для на участке и в саду
Идея дизайна: маленькая п-образная кухня-гостиная в стиле модернизм с плоскими фасадами, серым фартуком, кирпичным полом, полуостровом, врезной мойкой, светлыми деревянными фасадами, столешницей из бетона, фартуком из каменной плиты, техникой из нержавеющей стали, красным полом, барной стойкой и окном для на участке и в саду
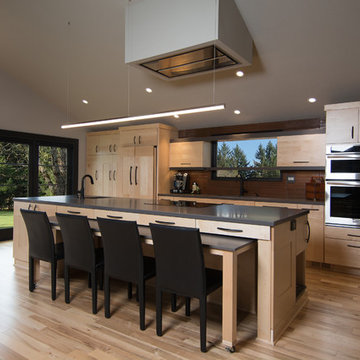
Jeffrey Freeman Photography
На фото: кухня в современном стиле с светлыми деревянными фасадами, коричневым фартуком, техникой из нержавеющей стали, светлым паркетным полом, островом и барной стойкой с
На фото: кухня в современном стиле с светлыми деревянными фасадами, коричневым фартуком, техникой из нержавеющей стали, светлым паркетным полом, островом и барной стойкой с
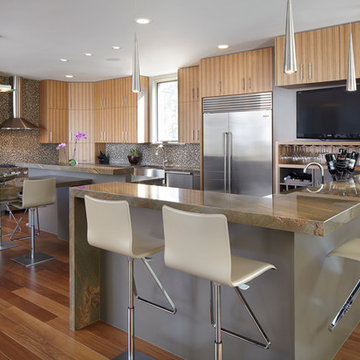
Nestled in the established yet evolving Rollingwood area, this modern five-star green home responds to the unique challenges and opportunities offered by an infill lot environment and the broader context of the neighborhood and Austin. The program goals required utilizing sustainable design elements while emphasizing casual entertaining and the indoor /outdoor lifestyle of the Owner. A corridor view to the North, a western rear exposure, and a need for privacy from neighboring houses, inspires in a "Y"-shaped concept that focuses primarily toward the side rather than the rear of the property. Carefully placed glazing and a marriage of interior and exterior materials transition smoothly inside and out, while the pool sits snug against the house to create drama and flow to the exterior rooms of the rear court. Existing trees, thick masonry walls, and deep roof overhangs buffer the sun, while sustainable selections and concepts including rainwater harvesting result in an environmentally-friendly home within a cost-conscious budget.
Andrew Pogue Photography
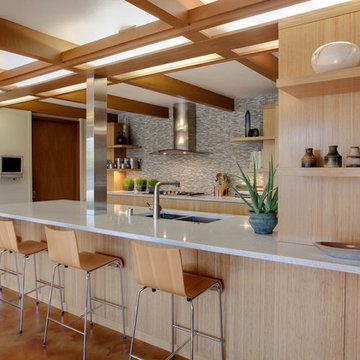
Kitchen space was entirely remodeled with new bamboo cabinetry, tile, appliances and new organization
Источник вдохновения для домашнего уюта: кухня в стиле ретро с двойной мойкой, плоскими фасадами, светлыми деревянными фасадами, разноцветным фартуком и барной стойкой
Источник вдохновения для домашнего уюта: кухня в стиле ретро с двойной мойкой, плоскими фасадами, светлыми деревянными фасадами, разноцветным фартуком и барной стойкой
Кухня с светлыми деревянными фасадами – фото дизайна интерьера
1