Кухня с акцентной стеной – фото дизайна интерьера
Сортировать:
Бюджет
Сортировать:Популярное за сегодня
1 - 20 из 47 фото
1 из 3
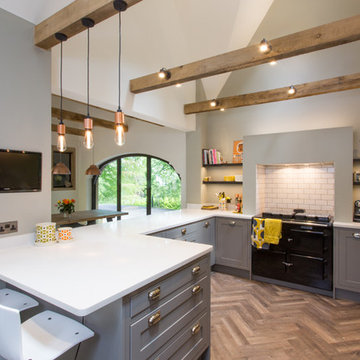
Источник вдохновения для домашнего уюта: большая угловая кухня в стиле неоклассика (современная классика) с обеденным столом, врезной мойкой, фасадами с выступающей филенкой, серыми фасадами, столешницей из акрилового камня, белым фартуком, черной техникой, паркетным полом среднего тона, полуостровом и акцентной стеной
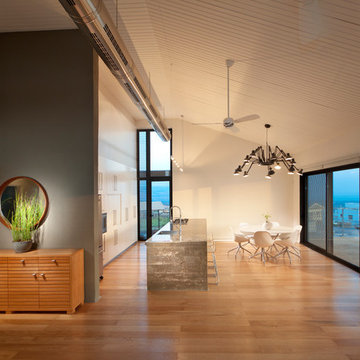
projecr for architect Michal schein
На фото: параллельная кухня-гостиная в стиле лофт с плоскими фасадами, белыми фасадами и акцентной стеной с
На фото: параллельная кухня-гостиная в стиле лофт с плоскими фасадами, белыми фасадами и акцентной стеной с
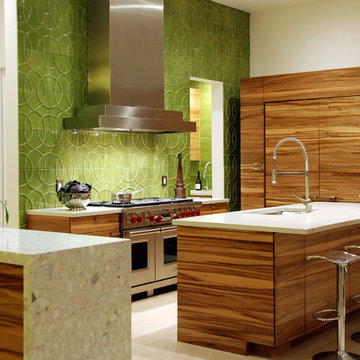
Butler's pantry behind tile wall allows for a clean look for the kitchen.
Tiffany Hazekamp (Photos)
Стильный дизайн: кухня в современном стиле с техникой под мебельный фасад и акцентной стеной - последний тренд
Стильный дизайн: кухня в современном стиле с техникой под мебельный фасад и акцентной стеной - последний тренд
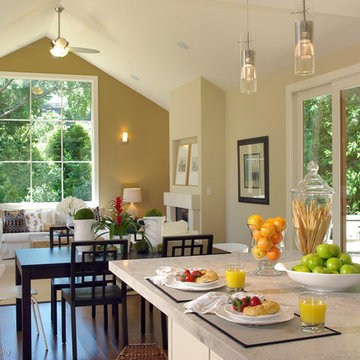
The Great Room
Пример оригинального дизайна: кухня-гостиная в морском стиле с акцентной стеной
Пример оригинального дизайна: кухня-гостиная в морском стиле с акцентной стеной
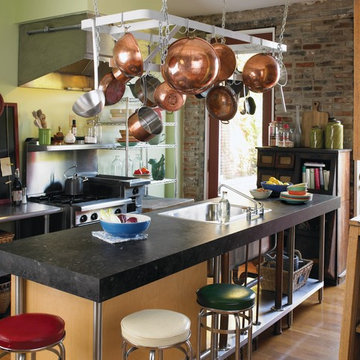
Идея дизайна: кухня в стиле лофт с накладной мойкой, открытыми фасадами, столешницей из ламината и акцентной стеной
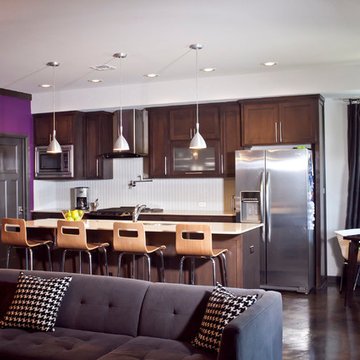
make a bold statement with a color accent wall to create an invigorating stylish atmosphere. modern home designed bella vici built by Jeff Click homes
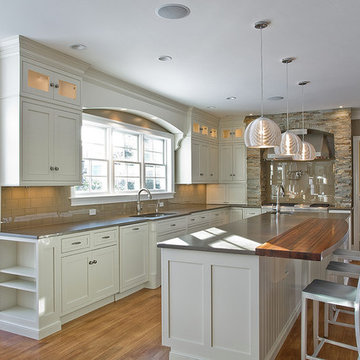
Источник вдохновения для домашнего уюта: п-образная кухня в стиле кантри с фасадами в стиле шейкер, деревянной столешницей, бежевым фартуком, серыми фасадами, техникой из нержавеющей стали, фартуком из стеклянной плитки и акцентной стеной
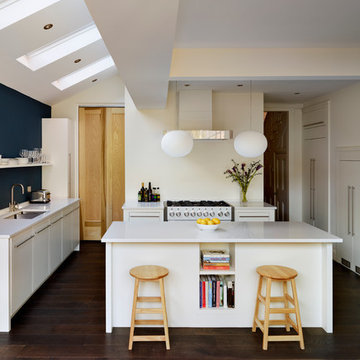
Стильный дизайн: кухня в современном стиле с акцентной стеной - последний тренд
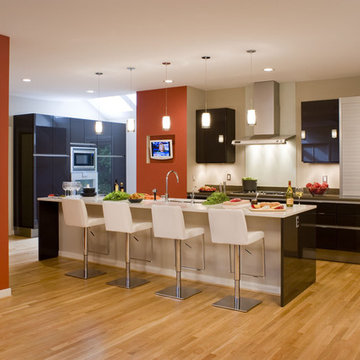
WALL-TO-WALL APPEAL. When the need to open up space meets structural challenges, equal parts of creativity and care came into play. We couldn't move a load-bearing wall, and we didn't want to incur the great expense of moving plumbing and HVAC. So we turned the slices of walls into coordinating design elements - punching out a display niched in one and nesting a TV in the other.
Photography by Maxwell MacKenzie
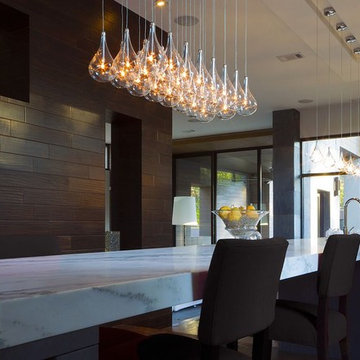
Идея дизайна: кухня в стиле модернизм с плоскими фасадами, серыми фасадами и акцентной стеной
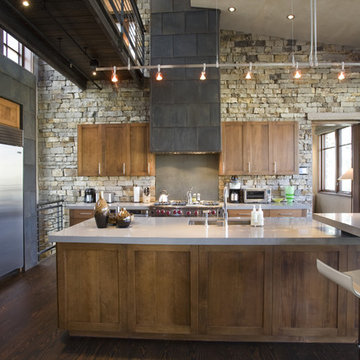
На фото: кухня в стиле лофт с техникой из нержавеющей стали, фасадами в стиле шейкер, темными деревянными фасадами, врезной мойкой и акцентной стеной с
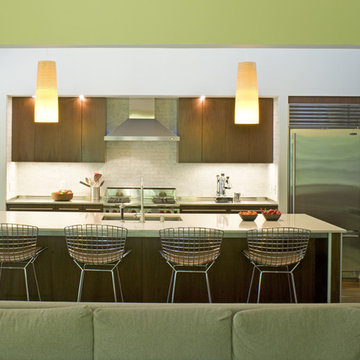
Photos Courtesy of Sharon Risedorph
Свежая идея для дизайна: параллельная кухня-гостиная в современном стиле с техникой из нержавеющей стали, врезной мойкой, плоскими фасадами, фасадами цвета дерева среднего тона, белым фартуком и акцентной стеной - отличное фото интерьера
Свежая идея для дизайна: параллельная кухня-гостиная в современном стиле с техникой из нержавеющей стали, врезной мойкой, плоскими фасадами, фасадами цвета дерева среднего тона, белым фартуком и акцентной стеной - отличное фото интерьера
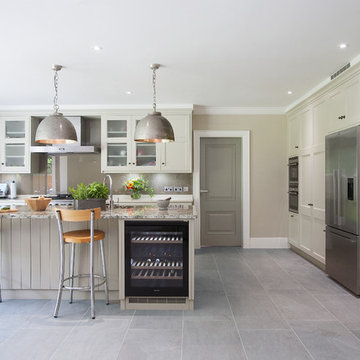
Свежая идея для дизайна: кухня в стиле неоклассика (современная классика) с фасадами с утопленной филенкой, серыми фасадами, серым фартуком, фартуком из стекла, техникой из нержавеющей стали, островом и акцентной стеной - отличное фото интерьера

Remodel of a two-story residence in the heart of South Austin. The entire first floor was opened up and the kitchen enlarged and upgraded to meet the demands of the homeowners who love to cook and entertain. The upstairs master bathroom was also completely renovated and features a large, luxurious walk-in shower.
Jennifer Ott Design • http://jenottdesign.com/
Photography by Atelier Wong
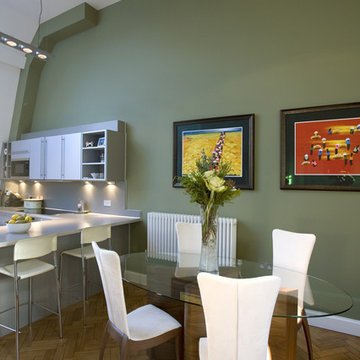
An olive green feature wall is a stunning contrast to the modern grey units in this kitchen/dining room.
www.adriennechinn.co.uk
Photos: Magdalena Plewa-Ould
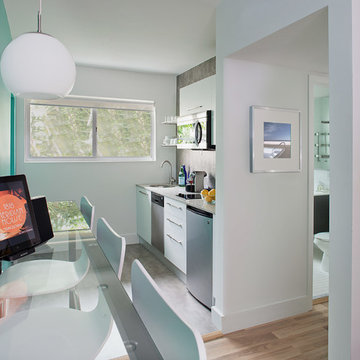
Стильный дизайн: прямая кухня в современном стиле с плоскими фасадами, белыми фасадами, фартуком цвета металлик и акцентной стеной - последний тренд

Water, water everywhere, but not a drop to drink. Although this kitchen had ample cabinets and countertops, none of it was functional. Tall appliances divided what would have been a functional run of counters. The cooktop was placed at the end of a narrow island. The walk-in pantry jutted into the kitchen reducing the walkspace of the only functional countertop to 36”. There was not enough room to work and still have a walking area behind. Dark corners and cabinets with poor storage rounded out the existing kitchen.
Removing the walk in pantry opened the kitchen and made the adjoining utility room more functional. The space created by removing the pantry became a functional wall of appliances featuring:
• 30” Viking Freezer
• 36” Viking Refrigerator
• 30” Wolf Microwave
• 30” Wolf warming drawer
To minimize a three foot ceiling height change, a custom Uberboten was built to create a horizontal band keeping the focus downward. The Uberboten houses recessed cans and three decorative light fixtures to illuminate the worksurface and seating area.
The Island is functional from all four sides:
• Elevation F: functions as an eating bar for two and as a buffet counter for large parties. Countertop: Ceasarstone Blue Ridge
• Elevation G: 30” deep coffee bar with beverage refrigerator. Custom storage for flavored syrups and coffee accoutrements. Access to the water with the pull out Elkay faucet makes filling the espresso machine a cinch! Countertop: Ceasarstone Canyon Red
• Elevation H: holds the Franke sink, and a cabinet with popup mixer hardware. Countertop: 4” thick endgrain butcherblock maple countertop
• Elevation I: 42” tall and 30” deep cabinets hold a second Wolf oven and a built-in Franke scale Countertop: Ceasarstone in Blue Ridge
The Range Elevation (Elevation B) has 27” deep countertops, the trash compactor, recycling, a 48” Wolf range. Opposing counter surfaces flank of the range:
• Left: Ceasarstone in Canyon Red
• Right: Stainless Steel.
• Backsplash: Copper
What originally was a dysfunctional desk that collected EVERYTHING, now is an attractive, functional 21” deep pantry that stores linen, food, serving pieces and more. The cabinet doors were made from a Zebra-wood-look-alike melamine, the gain runs both horizontally and vertically for a custom design. The end cabinet is a 12” deep message center with cork-board backing and a small work space. Storage below houses phone books and the Lumitron Graphic Eye that controls the light fixtures.
Design Details:
• An Icebox computer to the left of the main sink
• Undercabinet lighting: Xenon
• Plug strip eliminate unsightly outlets in the backsplash
• Cabinets: natural maple accented with espresso stained alder.
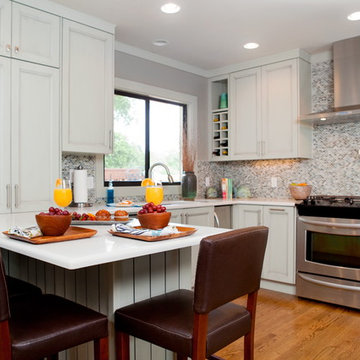
Пример оригинального дизайна: кухня в классическом стиле с фасадами с утопленной филенкой, разноцветным фартуком, фартуком из плитки мозаики, техникой из нержавеющей стали и акцентной стеной
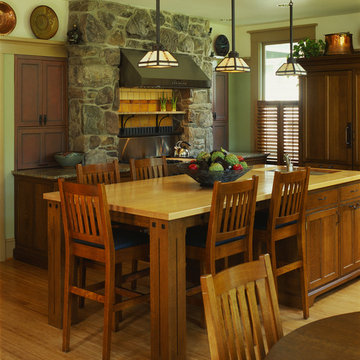
photo credit: Alan Karchmer
Идея дизайна: кухня в стиле кантри с обеденным столом, фасадами цвета дерева среднего тона, деревянной столешницей и акцентной стеной
Идея дизайна: кухня в стиле кантри с обеденным столом, фасадами цвета дерева среднего тона, деревянной столешницей и акцентной стеной
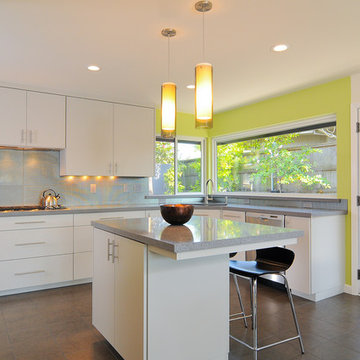
Пример оригинального дизайна: кухня в стиле модернизм с плоскими фасадами, белыми фасадами, фартуком цвета металлик и акцентной стеной
Кухня с акцентной стеной – фото дизайна интерьера
1