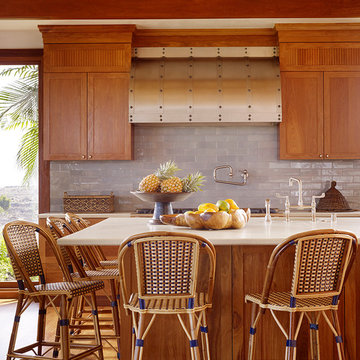Древесного цвета кухня – фото дизайна интерьера
Сортировать:
Бюджет
Сортировать:Популярное за сегодня
1 - 20 из 105 фото

1st Place, National Design Award Winning Kitchen.
Remodeling in Warwick, NY. From a dark, un-inspiring kitchen (see before photos), to a bright, white, custom kitchen. Dark wood floors, white carrera marble counters, solid wood island-table and much more.
Photos - Ken Lauben

A unique blend of visual, textural and practical design has come together to create this bright and enjoyable Clonfarf kitchen.
Working with the owners interior designer, Anita Mitchell, we decided to take inspiration from the spectacular view and make it a key feature of the design using a variety of finishes and textures to add visual interest to the space and work with the natural light. Photos by Eliot Cohen
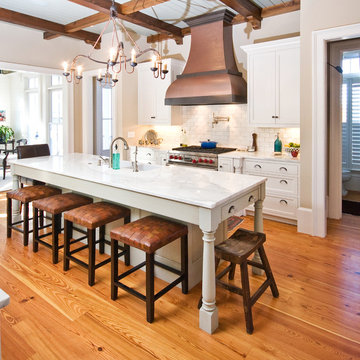
На фото: кухня в классическом стиле с белыми фасадами, мраморной столешницей, белым фартуком, фартуком из плитки кабанчик, техникой из нержавеющей стали и барной стойкой с
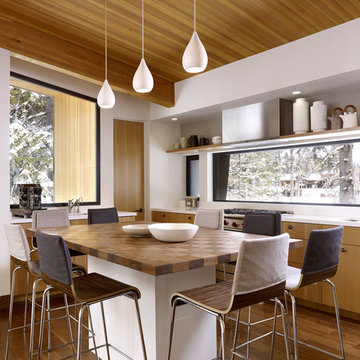
Свежая идея для дизайна: кухня в стиле ретро с деревянной столешницей, плоскими фасадами, фасадами цвета дерева среднего тона, обеденным столом и барной стойкой - отличное фото интерьера

Trent Bell
На фото: п-образная кухня у окна в стиле рустика с с полувстраиваемой мойкой (с передним бортиком), красными фасадами, столешницей из талькохлорита, техникой из нержавеющей стали, паркетным полом среднего тона, барной стойкой и мойкой у окна с
На фото: п-образная кухня у окна в стиле рустика с с полувстраиваемой мойкой (с передним бортиком), красными фасадами, столешницей из талькохлорита, техникой из нержавеющей стали, паркетным полом среднего тона, барной стойкой и мойкой у окна с

Kitchen design by The Kitchen Studio of Glen Ellyn (Glen Ellyn, IL)
Пример оригинального дизайна: кухня в стиле кантри с с полувстраиваемой мойкой (с передним бортиком), белыми фасадами, столешницей из талькохлорита, белым фартуком, фартуком из плитки кабанчик, техникой из нержавеющей стали, синей столешницей, фасадами в стиле шейкер и барной стойкой
Пример оригинального дизайна: кухня в стиле кантри с с полувстраиваемой мойкой (с передним бортиком), белыми фасадами, столешницей из талькохлорита, белым фартуком, фартуком из плитки кабанчик, техникой из нержавеющей стали, синей столешницей, фасадами в стиле шейкер и барной стойкой
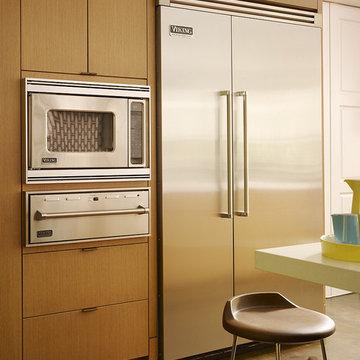
Источник вдохновения для домашнего уюта: кухня в стиле модернизм с техникой из нержавеющей стали, плоскими фасадами, фасадами цвета дерева среднего тона и барной стойкой
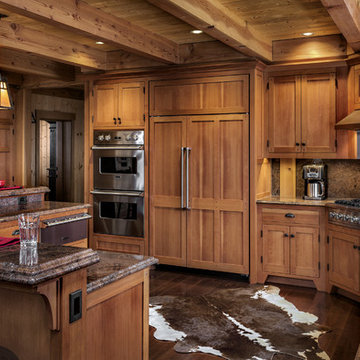
Rob Karosis
Свежая идея для дизайна: кухня в стиле рустика с врезной мойкой, фасадами в стиле шейкер, фасадами цвета дерева среднего тона, коричневым фартуком, техникой из нержавеющей стали, темным паркетным полом и гранитной столешницей - отличное фото интерьера
Свежая идея для дизайна: кухня в стиле рустика с врезной мойкой, фасадами в стиле шейкер, фасадами цвета дерева среднего тона, коричневым фартуком, техникой из нержавеющей стали, темным паркетным полом и гранитной столешницей - отличное фото интерьера
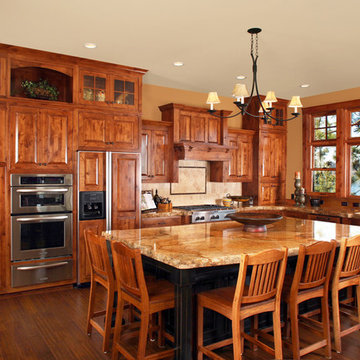
Knotty Alder beaded inset cabinets with a broken edge granite top. Island in a black stain. Legs by Osborne wood products. Photos by Alan Bisson
Пример оригинального дизайна: угловая кухня в стиле рустика с фасадами с выступающей филенкой, темными деревянными фасадами, гранитной столешницей, техникой под мебельный фасад и барной стойкой
Пример оригинального дизайна: угловая кухня в стиле рустика с фасадами с выступающей филенкой, темными деревянными фасадами, гранитной столешницей, техникой под мебельный фасад и барной стойкой

February and March 2011 Mpls/St. Paul Magazine featured Byron and Janet Richard's kitchen in their Cross Lake retreat designed by JoLynn Johnson.
Honorable Mention in Crystal Cabinet Works Design Contest 2011
A vacation home built in 1992 on Cross Lake that was made for entertaining.
The problems
• Chipped floor tiles
• Dated appliances
• Inadequate counter space and storage
• Poor lighting
• Lacking of a wet bar, buffet and desk
• Stark design and layout that didn't fit the size of the room
Our goal was to create the log cabin feeling the homeowner wanted, not expanding the size of the kitchen, but utilizing the space better. In the redesign, we removed the half wall separating the kitchen and living room and added a third column to make it visually more appealing. We lowered the 16' vaulted ceiling by adding 3 beams allowing us to add recessed lighting. Repositioning some of the appliances and enlarge counter space made room for many cooks in the kitchen, and a place for guests to sit and have conversation with the homeowners while they prepare meals.
Key design features and focal points of the kitchen
• Keeping the tongue-and-groove pine paneling on the walls, having it
sandblasted and stained to match the cabinetry, brings out the
woods character.
• Balancing the room size we staggered the height of cabinetry reaching to
9' high with an additional 6” crown molding.
• A larger island gained storage and also allows for 5 bar stools.
• A former closet became the desk. A buffet in the diningroom was added
and a 13' wet bar became a room divider between the kitchen and
living room.
• We added several arched shapes: large arched-top window above the sink,
arch valance over the wet bar and the shape of the island.
• Wide pine wood floor with square nails
• Texture in the 1x1” mosaic tile backsplash
Balance of color is seen in the warm rustic cherry cabinets combined with accents of green stained cabinets, granite counter tops combined with cherry wood counter tops, pine wood floors, stone backs on the island and wet bar, 3-bronze metal doors and rust hardware.
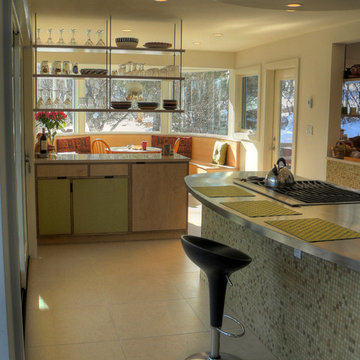
cabinets made by Kerf Design
Ann Sacks floor tile
site built hanging shelves
Contractor: Blue Spruce Construction
На фото: кухня в современном стиле с зелеными фасадами, столешницей из нержавеющей стали, плоскими фасадами и барной стойкой
На фото: кухня в современном стиле с зелеными фасадами, столешницей из нержавеющей стали, плоскими фасадами и барной стойкой
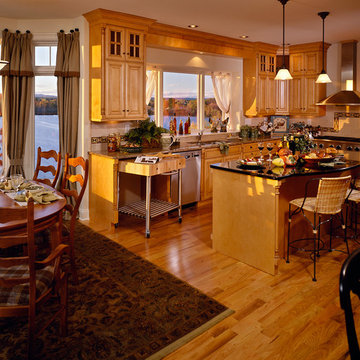
На фото: кухня в классическом стиле с фасадами с выступающей филенкой, обеденным столом, фасадами цвета дерева среднего тона, разноцветным фартуком, техникой из нержавеющей стали, барной стойкой и эркером
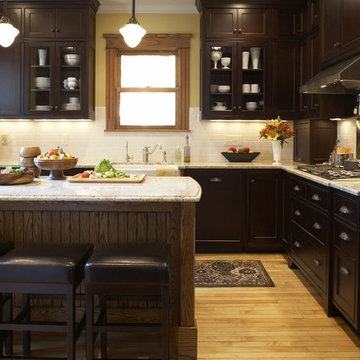
TreHus recaptured the historical character of this kitchen with beautiful, traditional materials like custom oak and dark-stained cherry cabinetry, granite countertops, white subway tile, and a farmhouse sink. Photo by John Reed Foresman.
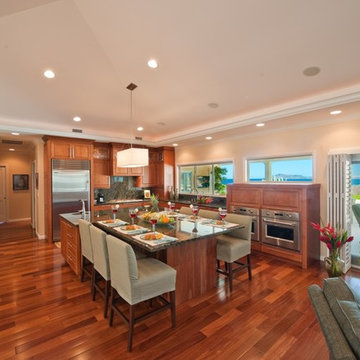
Photographer: Augie Salbosa
Indoor-outdoor living with beautiful Hawaiian view.
Стильный дизайн: угловая кухня-гостиная в современном стиле с техникой из нержавеющей стали, зеленым фартуком, фартуком из каменной плиты и барной стойкой - последний тренд
Стильный дизайн: угловая кухня-гостиная в современном стиле с техникой из нержавеющей стали, зеленым фартуком, фартуком из каменной плиты и барной стойкой - последний тренд
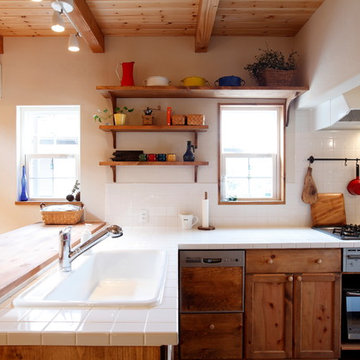
На фото: угловая кухня в стиле кантри с накладной мойкой, фасадами с утопленной филенкой, фасадами цвета дерева среднего тона, столешницей из плитки, белым фартуком, фартуком из керамической плитки, полуостровом, барной стойкой и окном с
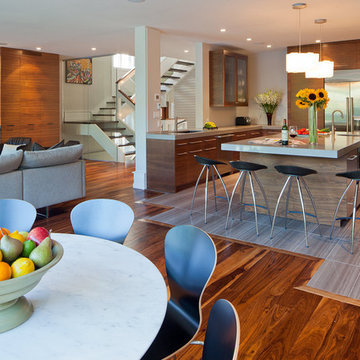
Extremely well ballanced contemporary home in West Toronto.
Photography: Peter A. Sellar / www.photoklik.com
Идея дизайна: кухня в современном стиле с техникой из нержавеющей стали и коричневым полом
Идея дизайна: кухня в современном стиле с техникой из нержавеющей стали и коричневым полом
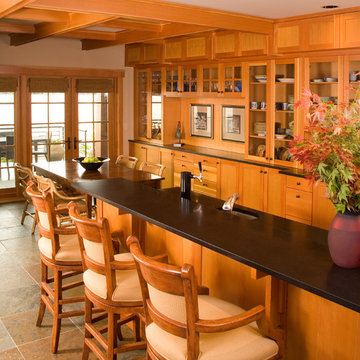
Photos by Northlight Photography. Lake Washington remodel featuring native Pacific Northwest Materials and aesthetics. Eating bar allows for cook-guest interaction. Glass upper cabinets extend to countertops and ceiling providing ample storage and visual interest.
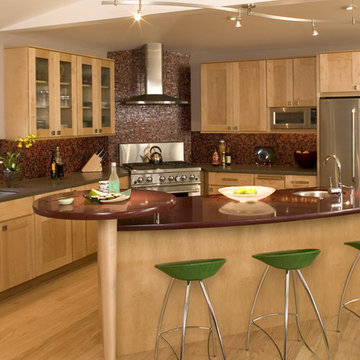
Пример оригинального дизайна: угловая кухня в современном стиле с стеклянными фасадами, техникой из нержавеющей стали, врезной мойкой, фасадами цвета дерева среднего тона, красным фартуком, фартуком из плитки мозаики, красной столешницей и барной стойкой
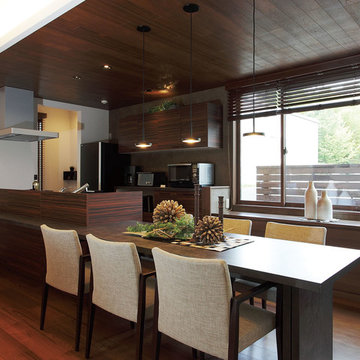
Свежая идея для дизайна: прямая кухня в стиле неоклассика (современная классика) с плоскими фасадами, фасадами цвета дерева среднего тона, коричневым полом и полом из фанеры - отличное фото интерьера
Древесного цвета кухня – фото дизайна интерьера
1
