Древесного цвета кухня – фото дизайна интерьера
Сортировать:
Бюджет
Сортировать:Популярное за сегодня
21 - 40 из 105 фото
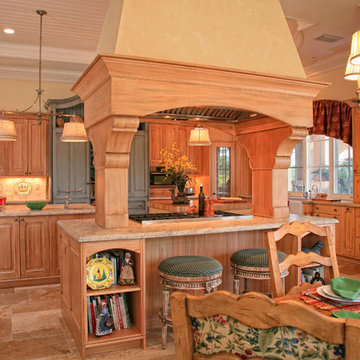
Photography By Ron Rosenzweig
Пример оригинального дизайна: кухня с обеденным столом, фасадами с выступающей филенкой и фасадами цвета дерева среднего тона
Пример оригинального дизайна: кухня с обеденным столом, фасадами с выступающей филенкой и фасадами цвета дерева среднего тона

A bright and modern kitchen with all the amenities! White cabinets with glass panes and plenty of upper storage space accentuated by black "leatherized" granite countertops.
Photo Credits:
Erik Lubbock
jenerik images photography
jenerikimages.com
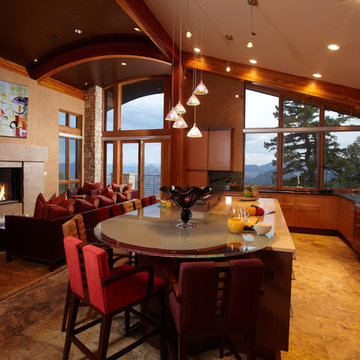
breakfast bar, earth tone colors, exposed beams, great room, island lighting, kitchen island, open floor plan, painted ceiling, pendant lighting, range hood, sloped ceiling, stainless steel,
© PURE Design Environments Inc.

A dated 1980’s home became the perfect place for entertaining in style.
Stylish and inventive, this home is ideal for playing games in the living room while cooking and entertaining in the kitchen. An unusual mix of materials reflects the warmth and character of the organic modern design, including red birch cabinets, rare reclaimed wood details, rich Brazilian cherry floors and a soaring custom-built shiplap cedar entryway. High shelves accessed by a sliding library ladder provide art and book display areas overlooking the great room fireplace. A custom 12-foot folding door seamlessly integrates the eat-in kitchen with the three-season porch and deck for dining options galore. What could be better for year-round entertaining of family and friends? Call today to schedule an informational visit, tour, or portfolio review.
BUILDER: Streeter & Associates
ARCHITECT: Peterssen/Keller
INTERIOR: Eminent Interior Design
PHOTOGRAPHY: Paul Crosby Architectural Photography

The design of this home was driven by the owners’ desire for a three-bedroom waterfront home that showcased the spectacular views and park-like setting. As nature lovers, they wanted their home to be organic, minimize any environmental impact on the sensitive site and embrace nature.
This unique home is sited on a high ridge with a 45° slope to the water on the right and a deep ravine on the left. The five-acre site is completely wooded and tree preservation was a major emphasis. Very few trees were removed and special care was taken to protect the trees and environment throughout the project. To further minimize disturbance, grades were not changed and the home was designed to take full advantage of the site’s natural topography. Oak from the home site was re-purposed for the mantle, powder room counter and select furniture.
The visually powerful twin pavilions were born from the need for level ground and parking on an otherwise challenging site. Fill dirt excavated from the main home provided the foundation. All structures are anchored with a natural stone base and exterior materials include timber framing, fir ceilings, shingle siding, a partial metal roof and corten steel walls. Stone, wood, metal and glass transition the exterior to the interior and large wood windows flood the home with light and showcase the setting. Interior finishes include reclaimed heart pine floors, Douglas fir trim, dry-stacked stone, rustic cherry cabinets and soapstone counters.
Exterior spaces include a timber-framed porch, stone patio with fire pit and commanding views of the Occoquan reservoir. A second porch overlooks the ravine and a breezeway connects the garage to the home.
Numerous energy-saving features have been incorporated, including LED lighting, on-demand gas water heating and special insulation. Smart technology helps manage and control the entire house.
Greg Hadley Photography

Simon Kennedy
Свежая идея для дизайна: прямая кухня в скандинавском стиле с плоскими фасадами, синими фасадами, деревянной столешницей, синим фартуком, светлым паркетным полом и островом - отличное фото интерьера
Свежая идея для дизайна: прямая кухня в скандинавском стиле с плоскими фасадами, синими фасадами, деревянной столешницей, синим фартуком, светлым паркетным полом и островом - отличное фото интерьера
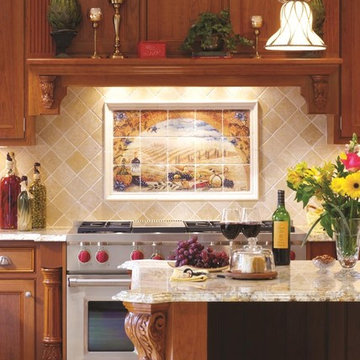
Features: Custom Wood Hood with Enkeboll Corbels # CBL-AO0; Dentil Moulding; Wine Rack; Custom Island with Enkeboll Corbels # CBL-AMI; Beadboard; Cherry Wood Appliance Panels; Fluted Pilasters
Cabinets: Honey Brook Custom Cabinets in Cherry Wood with Nutmeg Finish; New Canaan Beaded Flush Inset Door Style
Countertops: 3cm Roman Gold Granite with Waterfall Edge
Photographs by Apertures, Inc.
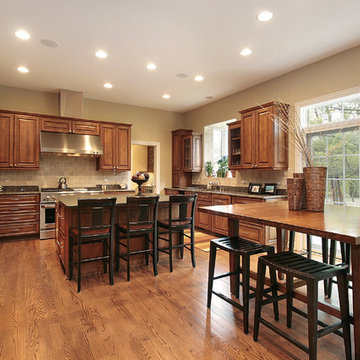
Пример оригинального дизайна: п-образная кухня в классическом стиле с обеденным столом, фасадами с выступающей филенкой, фасадами цвета дерева среднего тона, бежевым фартуком, техникой под мебельный фасад и барной стойкой

The island is stained walnut. The cabinets are glazed paint. The gray-green hutch has copper mesh over the doors and is designed to appear as a separate free standing piece. Small appliances are behind the cabinets at countertop level next to the range. The hood is copper with an aged finish. The wall of windows keeps the room light and airy, despite the dreary Pacific Northwest winters! The fireplace wall was floor to ceiling brick with a big wood stove. The new fireplace surround is honed marble. The hutch to the left is built into the wall and holds all of their electronics.
Project by Portland interior design studio Jenni Leasia Interior Design. Also serving Lake Oswego, West Linn, Vancouver, Sherwood, Camas, Oregon City, Beaverton, and the whole of Greater Portland.
For more about Jenni Leasia Interior Design, click here: https://www.jennileasiadesign.com/
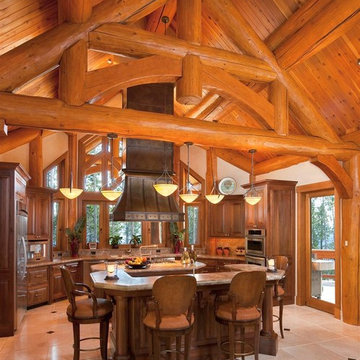
Источник вдохновения для домашнего уюта: кухня в стиле рустика с фасадами с выступающей филенкой, фасадами цвета дерева среднего тона, техникой из нержавеющей стали, двумя и более островами, барной стойкой и окном
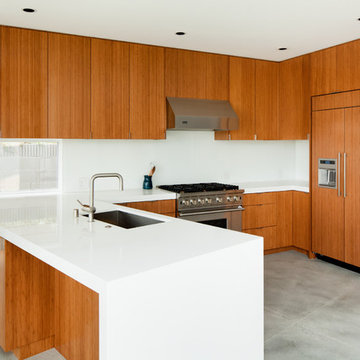
Стильный дизайн: кухня в стиле модернизм с техникой под мебельный фасад - последний тренд
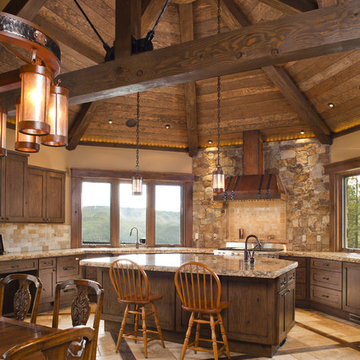
Colorado Mountain Home Lake House
Chris Giles Photography
Пример оригинального дизайна: кухня в стиле рустика с обеденным столом, фасадами в стиле шейкер, бежевым фартуком и фасадами цвета дерева среднего тона
Пример оригинального дизайна: кухня в стиле рустика с обеденным столом, фасадами в стиле шейкер, бежевым фартуком и фасадами цвета дерева среднего тона
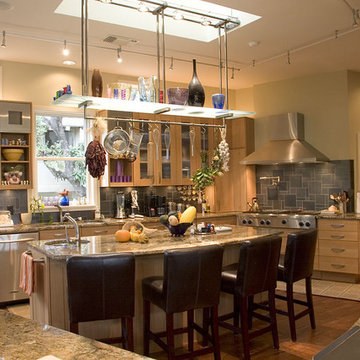
A true cook's kitchen -light, airy, modern, and easy.
Стильный дизайн: кухня в современном стиле с стеклянными фасадами, техникой из нержавеющей стали, гранитной столешницей, фартуком из сланца и барной стойкой - последний тренд
Стильный дизайн: кухня в современном стиле с стеклянными фасадами, техникой из нержавеющей стали, гранитной столешницей, фартуком из сланца и барной стойкой - последний тренд
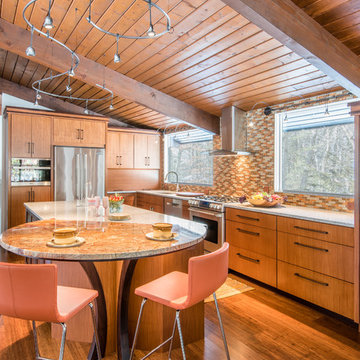
На фото: большая угловая кухня в современном стиле с плоскими фасадами, фасадами цвета дерева среднего тона, разноцветным фартуком, фартуком из плитки мозаики, техникой из нержавеющей стали, островом, коричневым полом, обеденным столом, врезной мойкой, гранитной столешницей, светлым паркетным полом, барной стойкой и красивой плиткой с
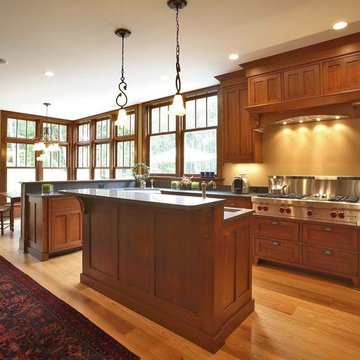
Developer & Builder: Stuart Lade of Timberdale Homes LLC, Architecture by: Callaway Wyeth: Samuel Callaway AIA & Leonard Wyeth AIA, photos by Olson Photographic

Источник вдохновения для домашнего уюта: угловая кухня в современном стиле с фасадами в стиле шейкер, светлыми деревянными фасадами, техникой из нержавеющей стали, гранитной столешницей, фартуком из сланца и барной стойкой

Стильный дизайн: параллельная кухня-гостиная в современном стиле с врезной мойкой, фасадами с утопленной филенкой, белыми фасадами, белым фартуком и шторами на окнах - последний тренд
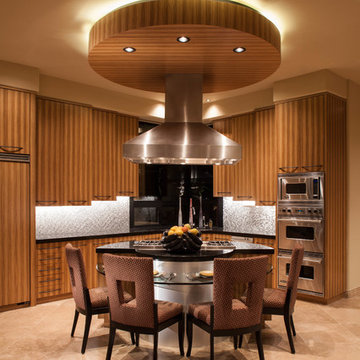
Идея дизайна: угловая кухня в современном стиле с плоскими фасадами, белым фартуком, техникой из нержавеющей стали, островом и бежевым полом

Todd Pierson
Пример оригинального дизайна: угловая кухня в стиле фьюжн с врезной мойкой, фасадами с утопленной филенкой, белыми фасадами, белым фартуком, техникой из нержавеющей стали и обоями на стенах
Пример оригинального дизайна: угловая кухня в стиле фьюжн с врезной мойкой, фасадами с утопленной филенкой, белыми фасадами, белым фартуком, техникой из нержавеющей стали и обоями на стенах
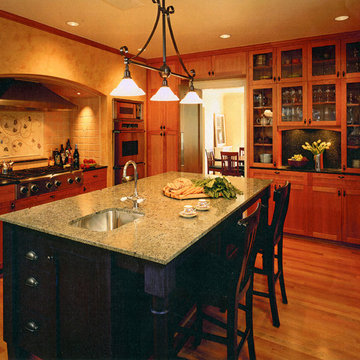
Стильный дизайн: п-образная кухня в классическом стиле с врезной мойкой, фасадами цвета дерева среднего тона и барной стойкой - последний тренд
Древесного цвета кухня – фото дизайна интерьера
2