Красивые таунхаусы в стиле модернизм – 1 034 фото фасадов
Сортировать:
Бюджет
Сортировать:Популярное за сегодня
101 - 120 из 1 034 фото
1 из 3
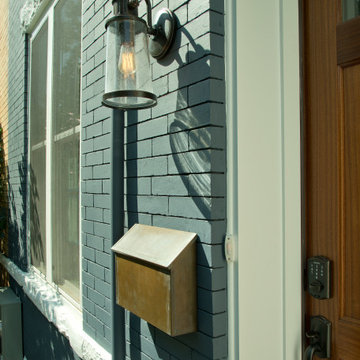
We completely restored the front and back of the home including tuck pointing the brick and a new exterior paint job.
На фото: трехэтажный, кирпичный, черный таунхаус среднего размера в стиле модернизм с
На фото: трехэтажный, кирпичный, черный таунхаус среднего размера в стиле модернизм с
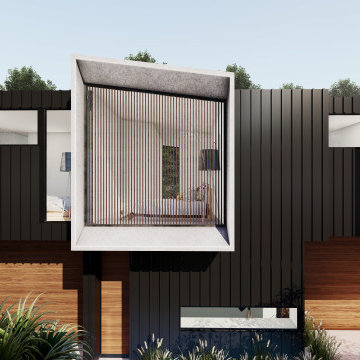
A brand new contemporary 3 unit Townhouses.
The front facade classic brick reflects the neighborhood character in the suburb, perfectly blending with concrete white render creating a timeless Architecture exterior.
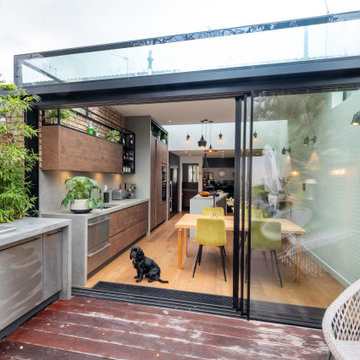
An external view of the rear glass extension. The extension adds space and light to the new kitchen and dining extension. The glass box includes a rear elevation of slim sliding doors with a structural glass roof above.
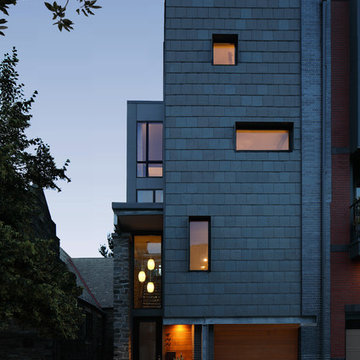
Dusk view of the Marlborough Street facade of the Kohn Residence. Primary materials: Brick, Slate, Wissahickon Schist (stone), Cedar, Architectural Metals.
Design by: RKM Architects
Photo by: Matt Wargo
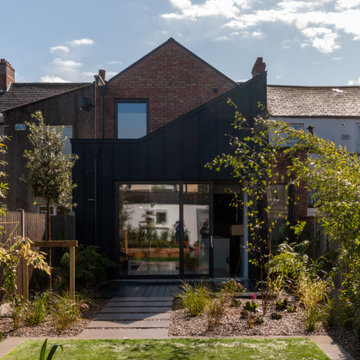
Свежая идея для дизайна: таунхаус в стиле модернизм с двускатной крышей - отличное фото интерьера
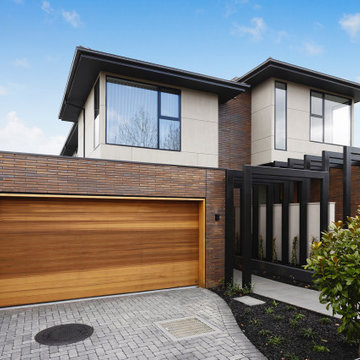
From the street front, the exterior palette creates a warm welcome for visitors and passers-by. Slimline Krause
Emperor bricks line the ground floor, while a sky-on rendered finish creates the look of a concrete panel on the second story, with a striking powder-coated steel arbour at the entry, finished with cedar timber accents on front and garage doors.
“The Krause bricks most definitely contributed to that warmth, and the developer was keen to use the slimline Krause Emperor bricks to create that point of difference. We had used Krause bricks before in Port Melbourne and loved the fact that they were Australian made, so we showed our client the bricks and he loved them straight away,” says Dana Meadows, Architect.
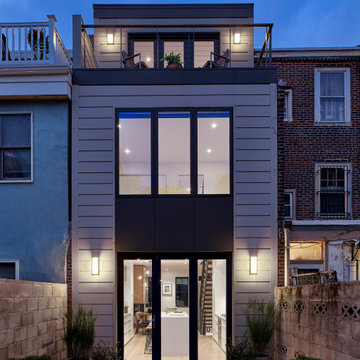
The home's traditional front belies its newly renovated modern interior and rear elevation. A three-story addition was part of the project scope. Weathershield windows; CENTOR bifold door with integrated screen; Ledge by Modern Forms exterior sconces.
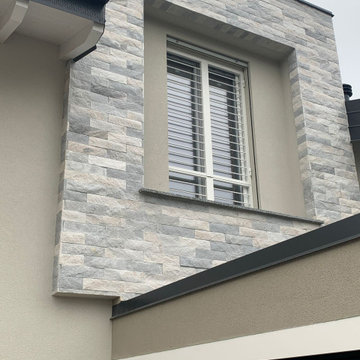
Grata di sicurezza con sottoluce fisso garantire, oltre alla sicurezza contro le effrazioni, maggiore sicurezza all'affaccio.
На фото: двухэтажный таунхаус в стиле модернизм с
На фото: двухэтажный таунхаус в стиле модернизм с
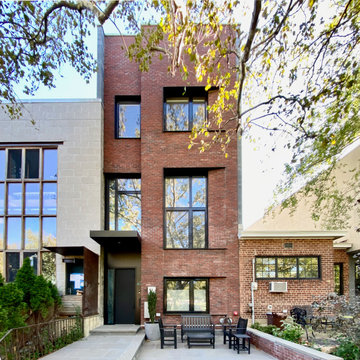
A new, ground-up attached house facing Cooper Park in Williamsburg Brooklyn. The site is in a row of small 1950s two-story, split-level brick townhouses, some of which have been modified and enlarged over the years and one of which was replaced by this building.
The exterior is intentionally subdued, reminiscent of the brick warehouse architecture that occupies much of the neighborhood. In contrast, the interior is bright, dynamic and highly-innovative. In a nod to the original house, nC2 opted to explore the idea of a new, urban version of the split-level home.
The house is organized around a stair oriented laterally at its center, which becomes a focal point for the free-flowing spaces that surround it. All of the main spaces of the house - entry hall, kitchen/dining area, living room, mezzanine and a tv room on the top floor - are open to each other and to the main stair. The split-level configuration serves to differentiate these spaces while maintaining the open quality of the house.
A four-story high mural by the artist Jerry Inscoe occupies one entire side of the building and creates a dialog with the architecture. Like the building itself, it can only be truly appreciated by moving through the spaces.
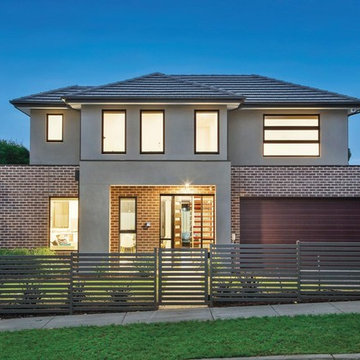
External Street view of Unit 1
На фото: большой, двухэтажный, кирпичный, коричневый таунхаус в стиле модернизм с вальмовой крышей и черепичной крышей с
На фото: большой, двухэтажный, кирпичный, коричневый таунхаус в стиле модернизм с вальмовой крышей и черепичной крышей с
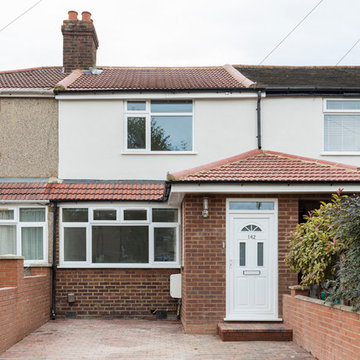
Full house refurbishment with rear extension for rental purposes, boasting new kitchen with build-in appliances, entirely renovated bathrooms, fully refurbished bedrooms and communal areas including rear patio and front drive way. Entire property is bright and clean and has been let during the works!
Chris Snook
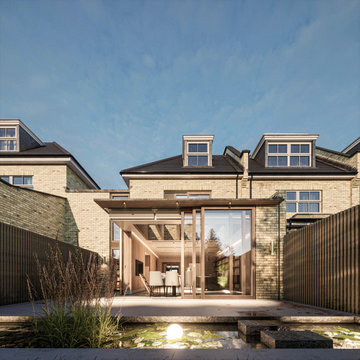
Идея дизайна: трехэтажный, кирпичный, желтый таунхаус среднего размера в стиле модернизм с плоской крышей, металлической крышей и серой крышей
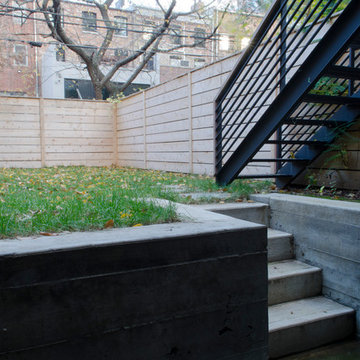
Full gut renovation and facade restoration of an historic 1850s wood-frame townhouse. The current owners found the building as a decaying, vacant SRO (single room occupancy) dwelling with approximately 9 rooming units. The building has been converted to a two-family house with an owner’s triplex over a garden-level rental.
Due to the fact that the very little of the existing structure was serviceable and the change of occupancy necessitated major layout changes, nC2 was able to propose an especially creative and unconventional design for the triplex. This design centers around a continuous 2-run stair which connects the main living space on the parlor level to a family room on the second floor and, finally, to a studio space on the third, thus linking all of the public and semi-public spaces with a single architectural element. This scheme is further enhanced through the use of a wood-slat screen wall which functions as a guardrail for the stair as well as a light-filtering element tying all of the floors together, as well its culmination in a 5’ x 25’ skylight.
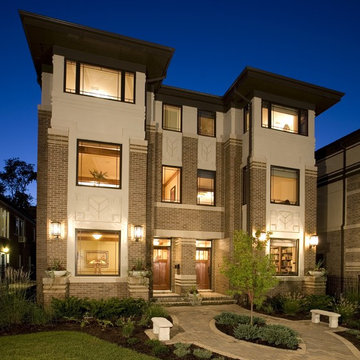
WEST STUDIO Architects & Construction Services
Свежая идея для дизайна: большой, трехэтажный, разноцветный таунхаус в стиле модернизм с вальмовой крышей - отличное фото интерьера
Свежая идея для дизайна: большой, трехэтажный, разноцветный таунхаус в стиле модернизм с вальмовой крышей - отличное фото интерьера
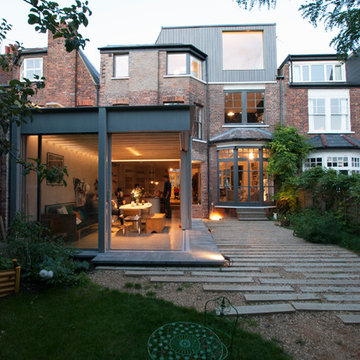
A contemporary rear extension, retrofit and refurbishment to a terrace house. Rear extension is a steel framed garden room with cantilevered roof which forms a porch when sliding doors are opened. Interior of the house is opened up. New rooflight above an atrium within the middle of the house. Large window to the timber clad loft extension looks out over Muswell Hill.
Lyndon Douglas
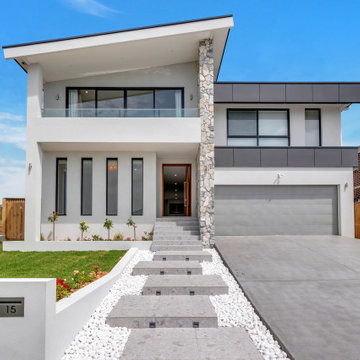
Custom home designed and built by Quantum Built.
Источник вдохновения для домашнего уюта: большой, одноэтажный, серый таунхаус в стиле модернизм с облицовкой из камня и металлической крышей
Источник вдохновения для домашнего уюта: большой, одноэтажный, серый таунхаус в стиле модернизм с облицовкой из камня и металлической крышей
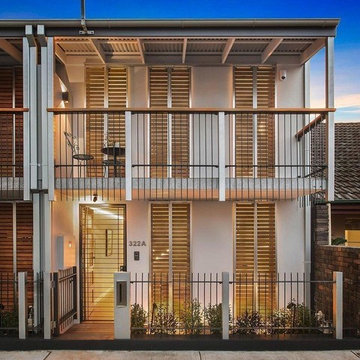
На фото: двухэтажный, белый таунхаус среднего размера в стиле модернизм с облицовкой из бетона, плоской крышей и металлической крышей с
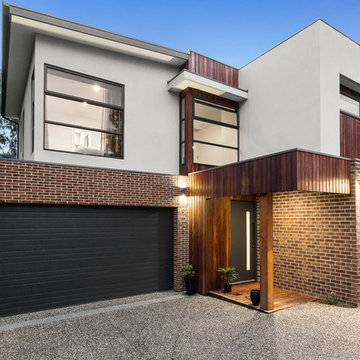
На фото: двухэтажный таунхаус в стиле модернизм с облицовкой из бетона и плоской крышей с
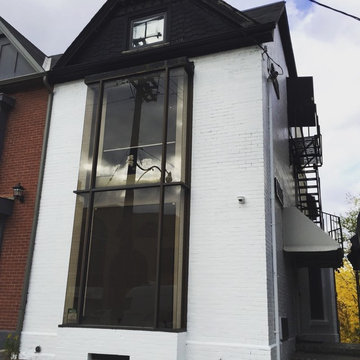
We gave this old red bricked building a fresh new look by painting it white
Свежая идея для дизайна: огромный, двухэтажный, кирпичный, белый таунхаус в стиле модернизм с двускатной крышей и крышей из гибкой черепицы - отличное фото интерьера
Свежая идея для дизайна: огромный, двухэтажный, кирпичный, белый таунхаус в стиле модернизм с двускатной крышей и крышей из гибкой черепицы - отличное фото интерьера
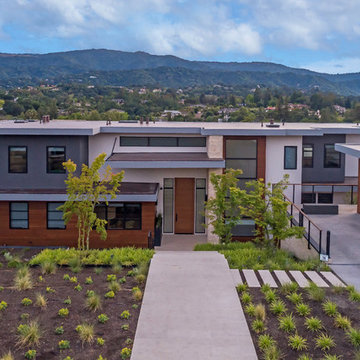
The entrance shows a modest front, not disclosing the grand estate behind. A combination of grey concrete and wooden facade. Tiled pathway surrounded by green. An extra high door for the grand entrance to the hallway
Красивые таунхаусы в стиле модернизм – 1 034 фото фасадов
6