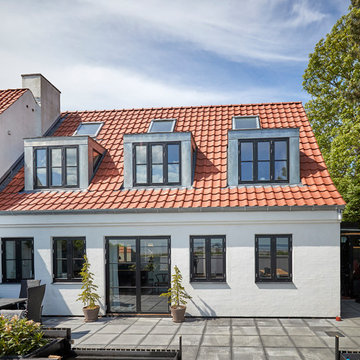Красивые таунхаусы в стиле модернизм – 1 034 фото фасадов
Сортировать:
Бюджет
Сортировать:Популярное за сегодня
141 - 160 из 1 034 фото
1 из 3
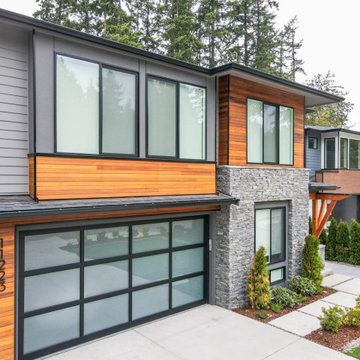
The use of grey and white creates a subtle beauty that's not overwhelmingly traditional. It gives your home a clean and fresh appearance both inside and out! However, if you use too many shaded grays, certain sections will appear dominating and predictable. As a result, we chose to design and include cedar siding to complement the color palette with a strong and brilliant Burnished Amber tint. The front entry accentuated the wood siding, which is surrounded by a uniformly beautiful gray and white palette. The window appeared to be moving onto this light side of the home as well. The overall exterior concept is a modern gray and white home with a burnished amber tone.
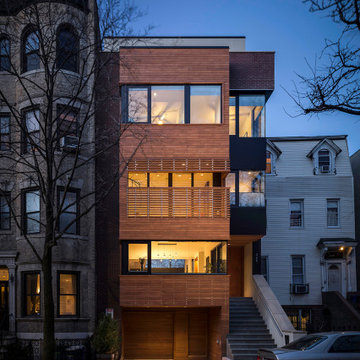
Street Elevation at Dusk
Стильный дизайн: большой, трехэтажный, деревянный таунхаус в стиле модернизм с плоской крышей и крышей из смешанных материалов - последний тренд
Стильный дизайн: большой, трехэтажный, деревянный таунхаус в стиле модернизм с плоской крышей и крышей из смешанных материалов - последний тренд
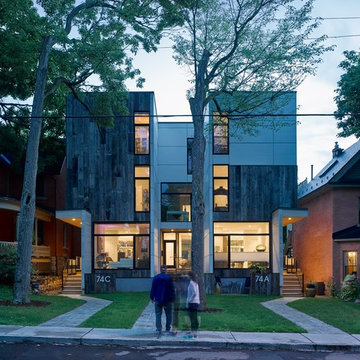
Источник вдохновения для домашнего уюта: большой, трехэтажный, разноцветный таунхаус в стиле модернизм с комбинированной облицовкой и плоской крышей
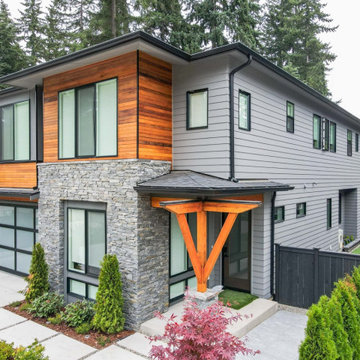
The use of grey and white creates a subtle beauty that's not overwhelmingly traditional. It gives your home a clean and fresh appearance both inside and out! However, if you use too many shaded grays, certain sections will appear dominating and predictable. As a result, we chose to design and include cedar siding to complement the color palette with a strong and brilliant Burnished Amber tint. The front entry accentuated the wood siding, which is surrounded by a uniformly beautiful gray and white palette. The window appeared to be moving onto this light side of the home as well. The overall exterior concept is a modern gray and white home with a burnished amber tone.
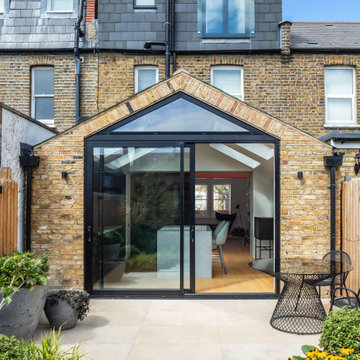
The property has been extended on the ground floor and at roof level.
The ground floor is extended toward the rear garden with a simple volume with vaulted ceilings and large sliding doors leading to the patio and the garden and gym beyond.
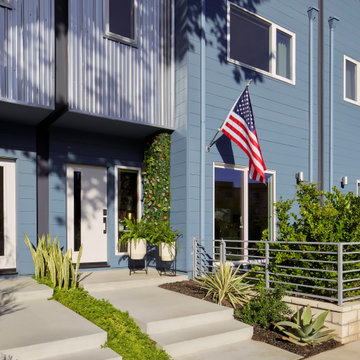
Welcome to the Modern Loft Bungalow! Featuring a mix of eclectic modern, mid-century modern and contemporary styles. The team at John McClain Design was involved with this project where they thoughtfully curated ideas into a design vision that is truly unique. This home features three bedrooms, three and a half bathrooms, a loft and two patios nestled within the Hollywood Hills. Keep your eyes wide open for inspiring and fabulous details as you step inside!
Photo: Zeke Ruelas
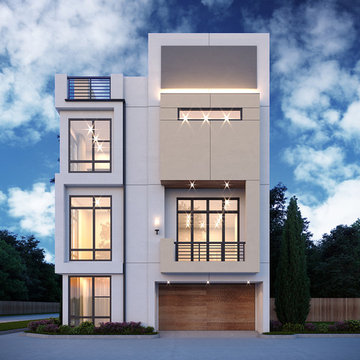
Пример оригинального дизайна: большой, трехэтажный, разноцветный таунхаус в стиле модернизм с облицовкой из цементной штукатурки и плоской крышей
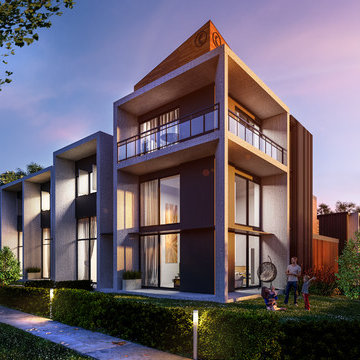
Идея дизайна: трехэтажный, деревянный, серый таунхаус в стиле модернизм
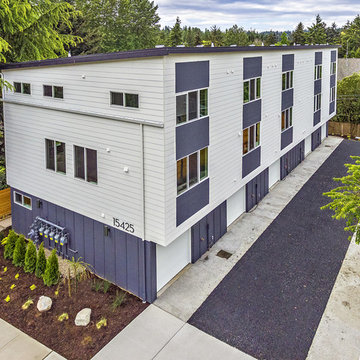
Photo of the exterior driveway
На фото: трехэтажный, серый таунхаус среднего размера в стиле модернизм с комбинированной облицовкой, двускатной крышей и крышей из гибкой черепицы
На фото: трехэтажный, серый таунхаус среднего размера в стиле модернизм с комбинированной облицовкой, двускатной крышей и крышей из гибкой черепицы
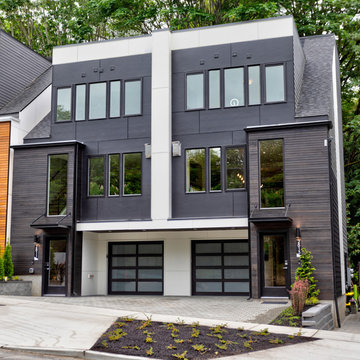
Travis Lawton
Источник вдохновения для домашнего уюта: трехэтажный, черный таунхаус среднего размера в стиле модернизм с комбинированной облицовкой и плоской крышей
Источник вдохновения для домашнего уюта: трехэтажный, черный таунхаус среднего размера в стиле модернизм с комбинированной облицовкой и плоской крышей
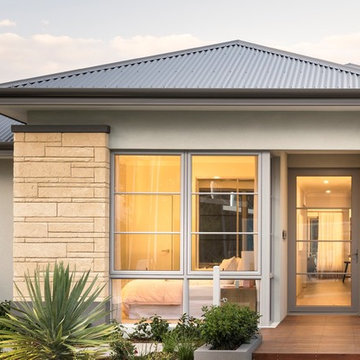
Margaret River applied to front feature and pier to entry.
The Sheer Elegance of our Margaret River Range, summons beauty and sophistication to your home - Our product can be applied to bare brick, blue board cement sheeting concrete tilt panel surfaces such as piers, portico's, feature walls, fireplaces, alfresco areas etc. Stone Effects is a strong and long lasting render which is applied with a trowel then carved to create the Stone Effect of Limestone Blocks. As it is all hand carved, blocks can be of varies sizes according to your requirements. Pigments can be added to suite your décor. Custom made to create a classic elegant finish.
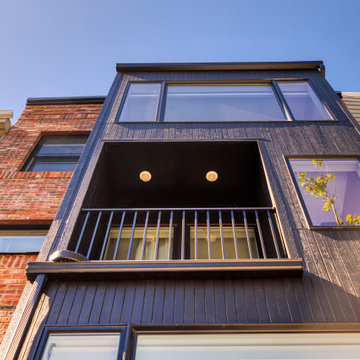
Welcome home to this luxe, modern, and inviting townhome in the heart of downtown Jersey City! We are ecstatic to see this project completed.
This 4-story multifamily underwent a major renovation and was transformed into a spacious and functional family home for our clients. Careful consideration of our client’s lifestyle and plans for the future dictated every design decision. They needed a space that would function well now that they are a young professional couple and a space that would nicely accommodate a growing family in the future. Greater emphasis was placed on common family spaces and bedrooms were designed exclusively for sleep with minimal room for work or study and without TV connections to discourage those activities from taking place in these spaces. Instead, common places such as the family room and the kitchen are inviting and foster those activities.
Due to sagging floors in need of extensive repair, it made more financial sense to replace them entirely. We took this historic house and by re-pitching the roof in an inverted form we were able to gain an overall 36” which we used for raising the floors. This, in turn, allowed us to bring the ground level up to code and be suitable for living space and gave us additional ceiling room on the upper floors. The ground floor was designed to be used as a rental unit and can be reincorporated into the home later when more space is needed.
Both front and back facades were replaced with timeless brick and vertical wood siding and all windows and front doors were replaced. The ground floor features a one-bedroom suite, living room, and open kitchen-dining area. On the first floor, we achieved a more effective entry sequence to the living room, an open-concept design leading to the kitchen. The interior is bright and airy, and the kitchen opens up to the deck in the back and the patio, making entertaining indoors and outdoors seamless. The design works in a way to accommodate the addition of a stair leading to the ground level when the rental unit is incorporated back into the house.
Up on the second floor, a suite with a bathroom was designed with grandparents or guests in mind. Also, two additional bedrooms are now being used as an exercise room and a zoom-worthy office but can later be used as kids’ rooms.
Last but not least, the third floor features the master suite with his and hers walk-in closets, a master bath, and a library.
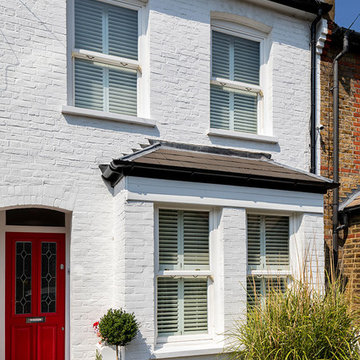
Chris Snook Photography/Plantation Shutters Ltd
На фото: маленький, двухэтажный, белый таунхаус в стиле модернизм для на участке и в саду
На фото: маленький, двухэтажный, белый таунхаус в стиле модернизм для на участке и в саду
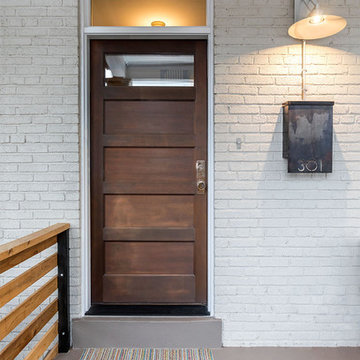
RAS Photography, Rachel Sale
Пример оригинального дизайна: двухэтажный, кирпичный, серый таунхаус в стиле модернизм с плоской крышей
Пример оригинального дизайна: двухэтажный, кирпичный, серый таунхаус в стиле модернизм с плоской крышей
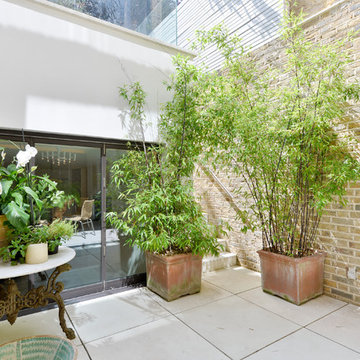
unknown
На фото: большой, трехэтажный, кирпичный, бежевый таунхаус в стиле модернизм с плоской крышей и крышей из смешанных материалов с
На фото: большой, трехэтажный, кирпичный, бежевый таунхаус в стиле модернизм с плоской крышей и крышей из смешанных материалов с
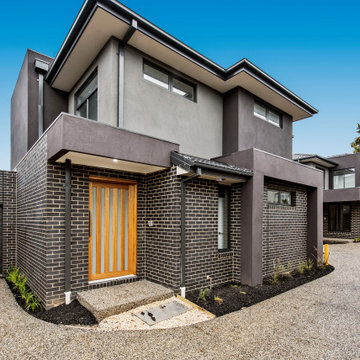
Three luxury townhouses built by Aykon Homes at Bridget St, Glen Waverley. Pictured is the facade of the second townhouse, in elegant chocolate brown bricks with the top level and finishings rendered in grey.
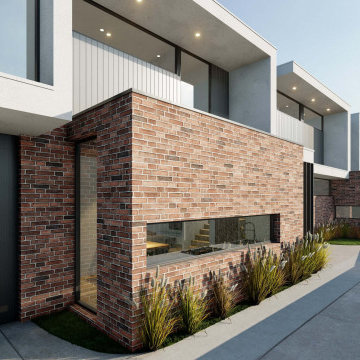
Our latest 3 Unit Specialist Disability Accommodation(SDA) modern Townhouses design in Glenroy.
Specialist Disability Accommodation (SDA) is a range of housing designed for NDIS participants with extreme functional impairment or very high support needs. SDA has accessible features to help residents live more independently and have better access to supports in their home.
The brick facade wall uncompromisingly bold, street-ready and eye-catching,it is applied with a character of confident & creative touch.
Additional detail to white walls with the clean vertical lines of vertically grooved panels with the detail of vertical joint timber. Incorporating the beauty and fine detail of Monument Matt & Basalt painted vertical joint timber,
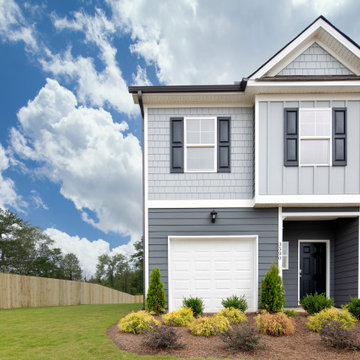
End unit of new modern townhomes with privacy fences in every yard.
На фото: двухэтажный, деревянный, серый таунхаус среднего размера в стиле модернизм с крышей из гибкой черепицы, черной крышей и отделкой дранкой
На фото: двухэтажный, деревянный, серый таунхаус среднего размера в стиле модернизм с крышей из гибкой черепицы, черной крышей и отделкой дранкой
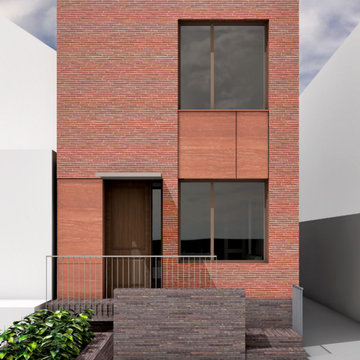
Facade renovation on two-story masonry house.
Источник вдохновения для домашнего уюта: двухэтажный, кирпичный, красный таунхаус среднего размера в стиле модернизм
Источник вдохновения для домашнего уюта: двухэтажный, кирпичный, красный таунхаус среднего размера в стиле модернизм
Красивые таунхаусы в стиле модернизм – 1 034 фото фасадов
8
