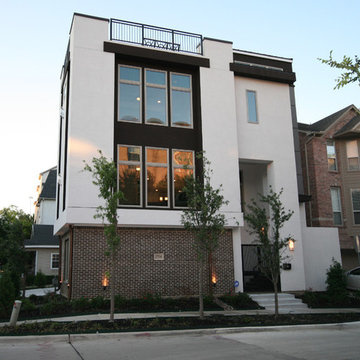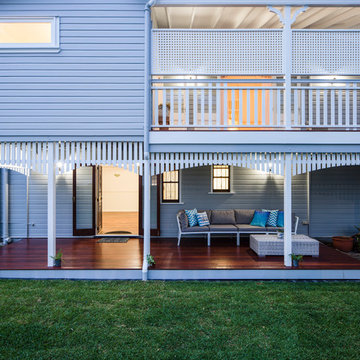Красивые таунхаусы в стиле модернизм – 1 035 фото фасадов
Сортировать:
Бюджет
Сортировать:Популярное за сегодня
161 - 180 из 1 035 фото
1 из 3
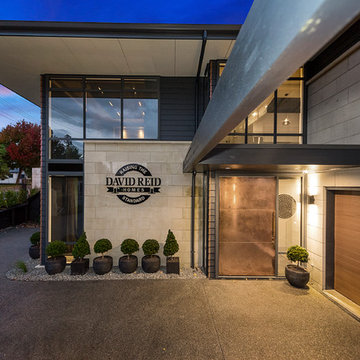
This stunning townhouse epitomises the perfect fusion of medium density housing with modern urban living.
Each room has been carefully designed with usability in mind, creating a functional, low maintenance, luxurious home.
The striking copper front door, hinuera stone and dark triclad cladding give this home instant street appeal. Downstairs, the home boasts a double garage with internal access, three bedrooms, separate toilet, bathroom and laundry, with the master suite and multiple living areas upstairs.
Medium density housing is about optimising smaller building sites by designing and building homes which maximise living space. This new showhome exemplifies how this can be achieved, with both style and functionality at the fore.
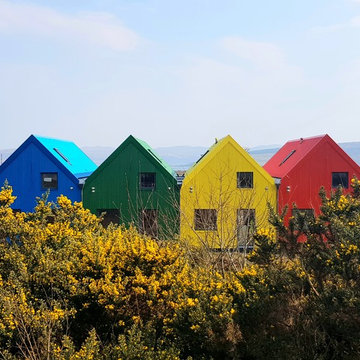
На фото: маленький, двухэтажный, разноцветный таунхаус в стиле модернизм с облицовкой из металла, двускатной крышей и металлической крышей для на участке и в саду
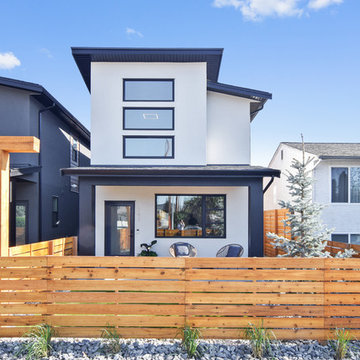
Источник вдохновения для домашнего уюта: маленький, двухэтажный, белый таунхаус в стиле модернизм с облицовкой из цементной штукатурки, односкатной крышей и крышей из гибкой черепицы для на участке и в саду
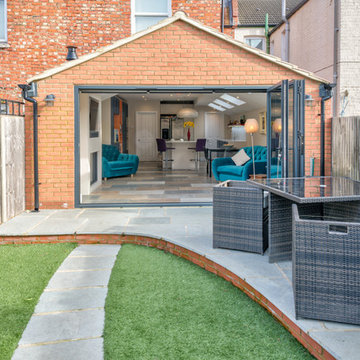
Photographer - Alan Stretton - Idisign.co.uk
Пример оригинального дизайна: большой, одноэтажный, кирпичный, коричневый таунхаус в стиле модернизм с двускатной крышей и черепичной крышей
Пример оригинального дизайна: большой, одноэтажный, кирпичный, коричневый таунхаус в стиле модернизм с двускатной крышей и черепичной крышей
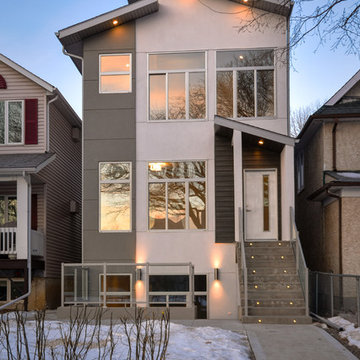
This custom home features a bright and open concept living area, kitchen, and high ceilings.
Источник вдохновения для домашнего уюта: трехэтажный, разноцветный таунхаус среднего размера в стиле модернизм с комбинированной облицовкой
Источник вдохновения для домашнего уюта: трехэтажный, разноцветный таунхаус среднего размера в стиле модернизм с комбинированной облицовкой
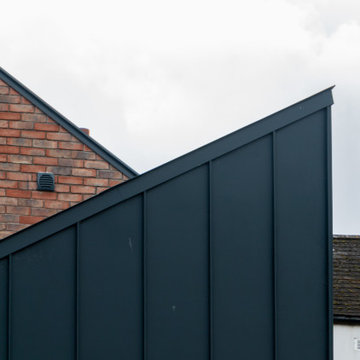
Идея дизайна: таунхаус в стиле модернизм с двускатной крышей и металлической крышей
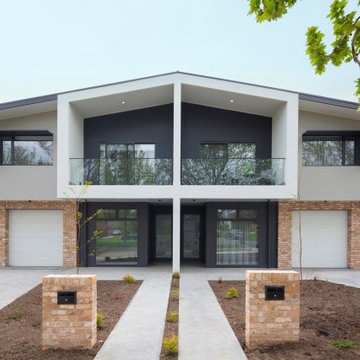
Narrabundah Townhouse Development. Finishes include san selmo reclaimed bricks, VJ gladding, steel box window frames and a palette of white and warm grey.
Interior Design by Studio Black Interiors.
Build by REP Building.
Photography by Hcreations.
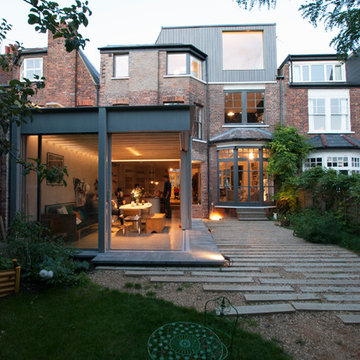
A contemporary rear extension, retrofit and refurbishment to a terrace house. Rear extension is a steel framed garden room with cantilevered roof which forms a porch when sliding doors are opened. Interior of the house is opened up. New rooflight above an atrium within the middle of the house. Large window to the timber clad loft extension looks out over Muswell Hill.
Lyndon Douglas
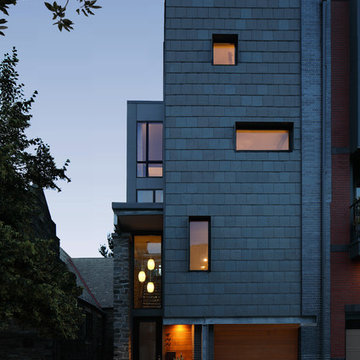
Dusk view of the Marlborough Street facade of the Kohn Residence. Primary materials: Brick, Slate, Wissahickon Schist (stone), Cedar, Architectural Metals.
Design by: RKM Architects
Photo by: Matt Wargo
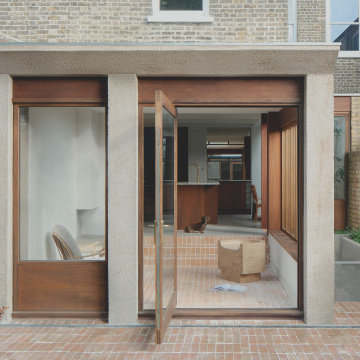
Rear extension to Victorian terraced house in modern design with large doors and windows.
Идея дизайна: одноэтажный, коричневый таунхаус среднего размера в стиле модернизм с облицовкой из бетона и плоской крышей
Идея дизайна: одноэтажный, коричневый таунхаус среднего размера в стиле модернизм с облицовкой из бетона и плоской крышей
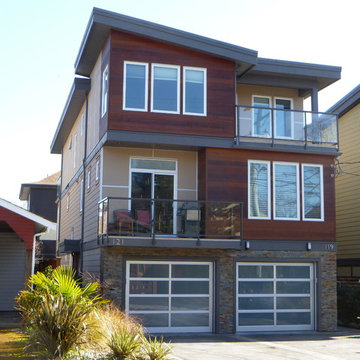
Идея дизайна: трехэтажный, деревянный, коричневый таунхаус среднего размера в стиле модернизм с плоской крышей и металлической крышей
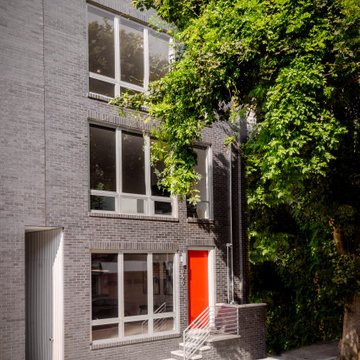
A vibrant orange door highlights the home’s modern gray brick exterior. Floor-to-ceiling windows provide ample natural light and views. The front stairs were designed to conceal the gas meter.
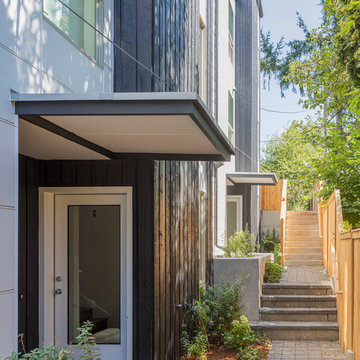
Our team collaborated with BuiltGreen to integrate sustainability concepts such as clean energy production, water use reduction, and recycled materials into the design of these new townhomes. The mass of the structure is mindful of the details of the neighborhood, and will complement the adjacent structures by varying vertically through the stepping of each unit. It also contrasts horizontally through the variety of positive and
negative spaces. Exterior finishes include hardy panel and vertical cedar. There will also be access along the south edge to encourage the interaction of homeowners.
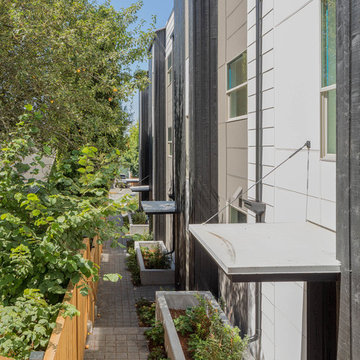
Our team collaborated with BuiltGreen to integrate sustainability concepts such as clean energy production, water use reduction, and recycled materials into the design of these new townhomes. The mass of the structure is mindful of the details of the neighborhood, and will complement the adjacent structures by varying vertically through the stepping of each unit. It also contrasts horizontally through the variety of positive and
negative spaces. Exterior finishes include hardy panel and vertical cedar. There will also be access along the south edge to encourage the interaction of homeowners.
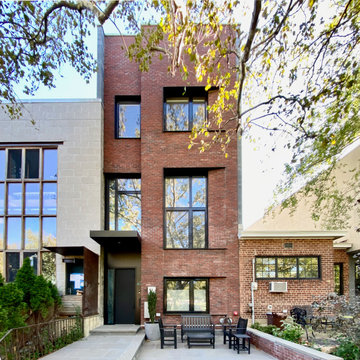
A new, ground-up attached house facing Cooper Park in Williamsburg Brooklyn. The site is in a row of small 1950s two-story, split-level brick townhouses, some of which have been modified and enlarged over the years and one of which was replaced by this building.
The exterior is intentionally subdued, reminiscent of the brick warehouse architecture that occupies much of the neighborhood. In contrast, the interior is bright, dynamic and highly-innovative. In a nod to the original house, nC2 opted to explore the idea of a new, urban version of the split-level home.
The house is organized around a stair oriented laterally at its center, which becomes a focal point for the free-flowing spaces that surround it. All of the main spaces of the house - entry hall, kitchen/dining area, living room, mezzanine and a tv room on the top floor - are open to each other and to the main stair. The split-level configuration serves to differentiate these spaces while maintaining the open quality of the house.
A four-story high mural by the artist Jerry Inscoe occupies one entire side of the building and creates a dialog with the architecture. Like the building itself, it can only be truly appreciated by moving through the spaces.
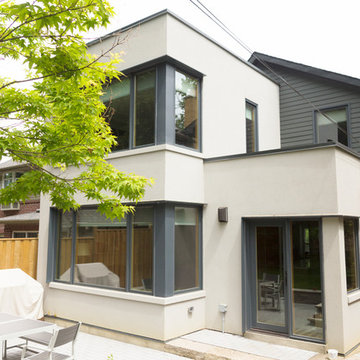
This beautiful home features a bright open floor plan with wood trim and high end finishes. The existing roof was modified for dormers with Parapet walls.
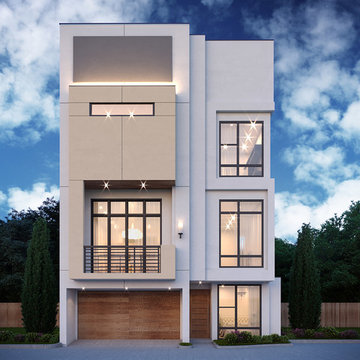
Идея дизайна: большой, трехэтажный, разноцветный таунхаус в стиле модернизм с облицовкой из цементной штукатурки и плоской крышей
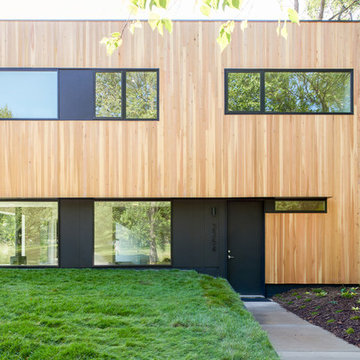
Located in St. Paul, Minnesota, this Nordic-style, heritage home was designed to adapt to a northern climate that annually varies from arctic to tropical. The scarcity of light in winter contrasts with the abundance of light during the summer months. The home’s design strives to capture light in the same way homes in Norway have for generations. To that end, the owners chose Integrity® windows and doors for their unmatched balance of economy, energy performance, durability, low maintenance and modern beauty. Working on a busy corner lot, the challenge of bringing light into the home while maintaining privacy and creating livable indoor and outdoor spaces was a challenge. Integrity windows provided the greatest possible dimensional flexibility to locate and size windows and offered the ability to maximize light, view and privacy.
Красивые таунхаусы в стиле модернизм – 1 035 фото фасадов
9
