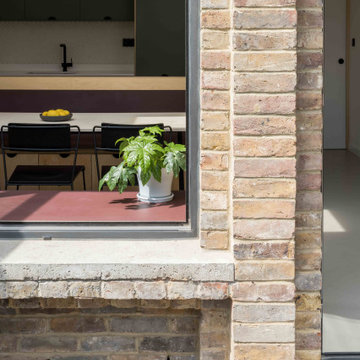Красивые таунхаусы в стиле модернизм – 1 035 фото фасадов
Сортировать:
Бюджет
Сортировать:Популярное за сегодня
121 - 140 из 1 035 фото
1 из 3
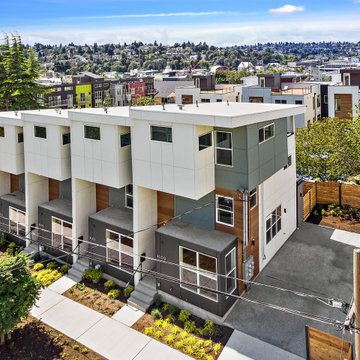
Exterior of 5 rowhouse / townhouses available in Fremont neighborhood of Seattle
На фото: трехэтажный, серый таунхаус среднего размера в стиле модернизм с комбинированной облицовкой и плоской крышей
На фото: трехэтажный, серый таунхаус среднего размера в стиле модернизм с комбинированной облицовкой и плоской крышей
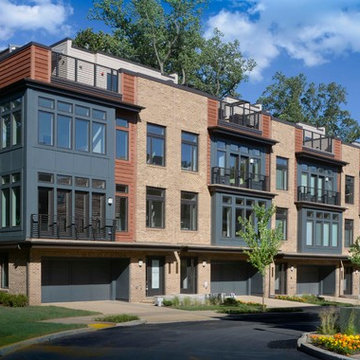
Grosvenor Heights townhomes.
Стильный дизайн: трехэтажный таунхаус в стиле модернизм - последний тренд
Стильный дизайн: трехэтажный таунхаус в стиле модернизм - последний тренд
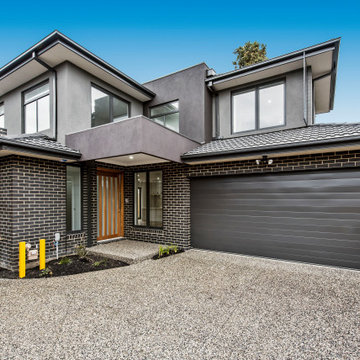
Three luxury townhouses built by Aykon Homes at Bridget St, Glen Waverley. Pictured is the facade of the third double storey townhouse, in elegant chocolate brown bricks with the top level and finishings rendered in grey.
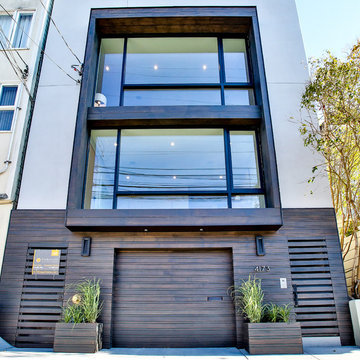
Cal Cade Construction
Источник вдохновения для домашнего уюта: трехэтажный, бежевый таунхаус среднего размера в стиле модернизм с облицовкой из цементной штукатурки, плоской крышей и зеленой крышей
Источник вдохновения для домашнего уюта: трехэтажный, бежевый таунхаус среднего размера в стиле модернизм с облицовкой из цементной штукатурки, плоской крышей и зеленой крышей
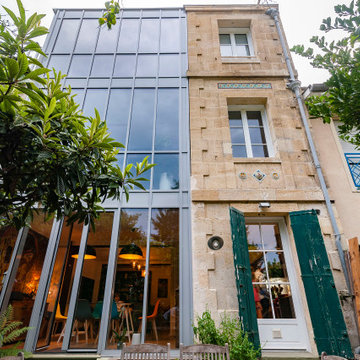
Пример оригинального дизайна: большой, четырехэтажный, стеклянный, серый таунхаус в стиле модернизм
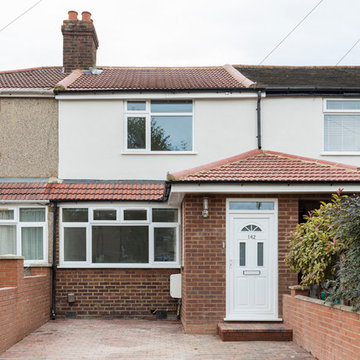
Full house refurbishment with rear extension for rental purposes, boasting new kitchen with build-in appliances, entirely renovated bathrooms, fully refurbished bedrooms and communal areas including rear patio and front drive way. Entire property is bright and clean and has been let during the works!
Chris Snook
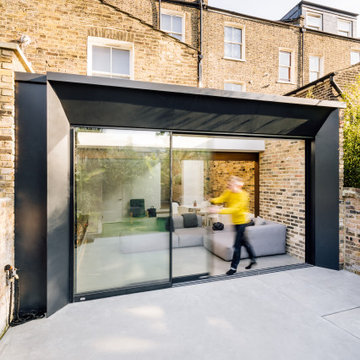
Sliding doors opening to garden
Идея дизайна: одноэтажный, черный таунхаус среднего размера в стиле модернизм с облицовкой из металла, плоской крышей и крышей из смешанных материалов
Идея дизайна: одноэтажный, черный таунхаус среднего размера в стиле модернизм с облицовкой из металла, плоской крышей и крышей из смешанных материалов
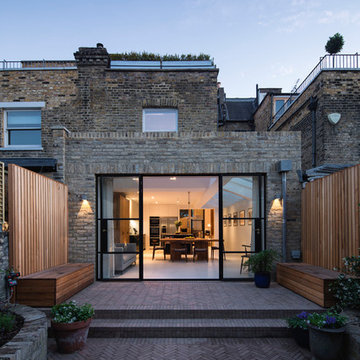
A Victorian terraced house, belonging to a photographer and her family, was extended and refurbished to deliver on the client’s desire for bright, open-plan spaces with an elegant and modern interior that’s the perfect backdrop to showcase their extensive photography collection.
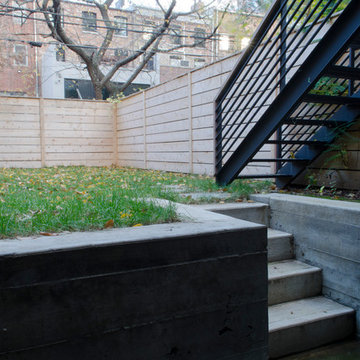
Full gut renovation and facade restoration of an historic 1850s wood-frame townhouse. The current owners found the building as a decaying, vacant SRO (single room occupancy) dwelling with approximately 9 rooming units. The building has been converted to a two-family house with an owner’s triplex over a garden-level rental.
Due to the fact that the very little of the existing structure was serviceable and the change of occupancy necessitated major layout changes, nC2 was able to propose an especially creative and unconventional design for the triplex. This design centers around a continuous 2-run stair which connects the main living space on the parlor level to a family room on the second floor and, finally, to a studio space on the third, thus linking all of the public and semi-public spaces with a single architectural element. This scheme is further enhanced through the use of a wood-slat screen wall which functions as a guardrail for the stair as well as a light-filtering element tying all of the floors together, as well its culmination in a 5’ x 25’ skylight.
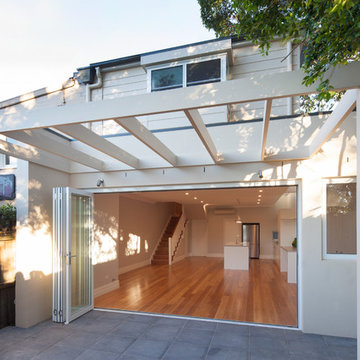
This extended lower level and additional upper level give modern amenity to this period home in a heritage area of Sydney.
Источник вдохновения для домашнего уюта: двухэтажный, бежевый таунхаус среднего размера в стиле модернизм с двускатной крышей и металлической крышей
Источник вдохновения для домашнего уюта: двухэтажный, бежевый таунхаус среднего размера в стиле модернизм с двускатной крышей и металлической крышей
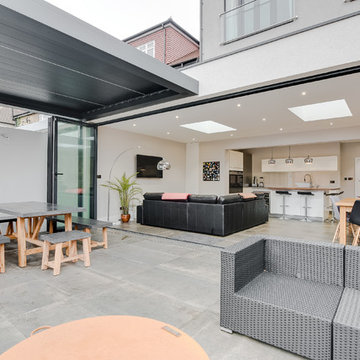
The bifold doors on the rear elevation blend the garden living space seamlessly with the open plan kitchen and family room.
Источник вдохновения для домашнего уюта: трехэтажный таунхаус среднего размера в стиле модернизм с облицовкой из цементной штукатурки, плоской крышей и крышей из смешанных материалов
Источник вдохновения для домашнего уюта: трехэтажный таунхаус среднего размера в стиле модернизм с облицовкой из цементной штукатурки, плоской крышей и крышей из смешанных материалов
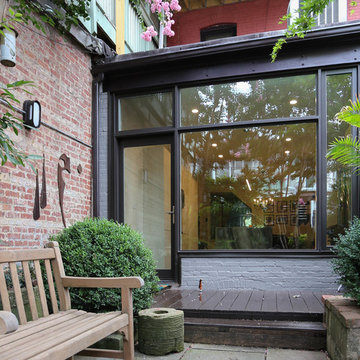
Источник вдохновения для домашнего уюта: маленький, одноэтажный, кирпичный, серый таунхаус в стиле модернизм с плоской крышей для на участке и в саду
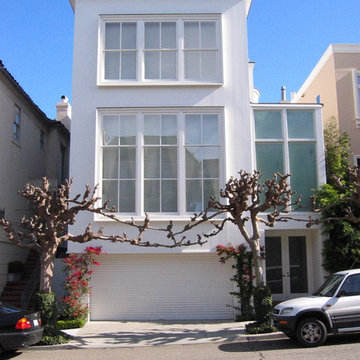
На фото: трехэтажный, белый таунхаус в стиле модернизм с облицовкой из цементной штукатурки с
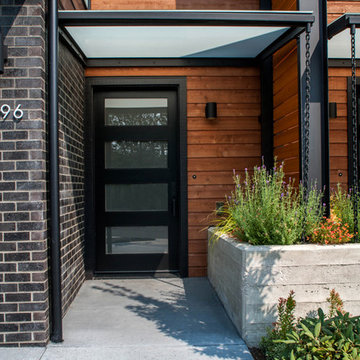
Detail of entry.
Photography by MIke Seidl.
Идея дизайна: двухэтажный, коричневый таунхаус среднего размера в стиле модернизм с комбинированной облицовкой, односкатной крышей и металлической крышей
Идея дизайна: двухэтажный, коричневый таунхаус среднего размера в стиле модернизм с комбинированной облицовкой, односкатной крышей и металлической крышей
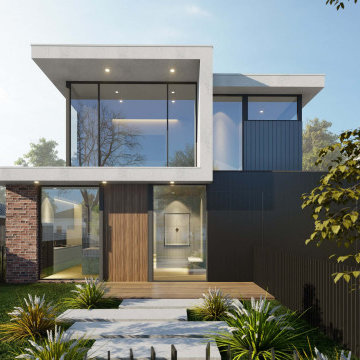
Our latest 3 Unit Specialist Disability Accommodation(SDA) modern Townhouses design in Glenroy.
Specialist Disability Accommodation (SDA) is a range of housing designed for NDIS participants with extreme functional impairment or very high support needs. SDA has accessible features to help residents live more independently and have better access to supports in their home.
The brick facade wall uncompromisingly bold, street-ready and eye-catching,it is applied with a character of confident & creative touch.
Additional detail to white walls with the clean vertical lines of vertically grooved panels with the detail of vertical joint timber. Incorporating the beauty and fine detail of Monument Matt & Basalt painted vertical joint timber,
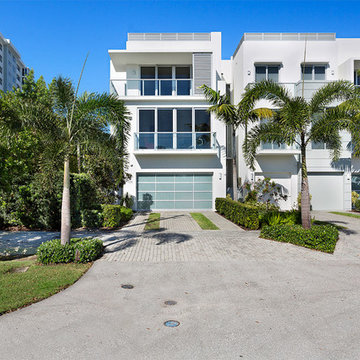
Rear View
Идея дизайна: трехэтажный, разноцветный таунхаус среднего размера в стиле модернизм с облицовкой из бетона, плоской крышей и металлической крышей
Идея дизайна: трехэтажный, разноцветный таунхаус среднего размера в стиле модернизм с облицовкой из бетона, плоской крышей и металлической крышей
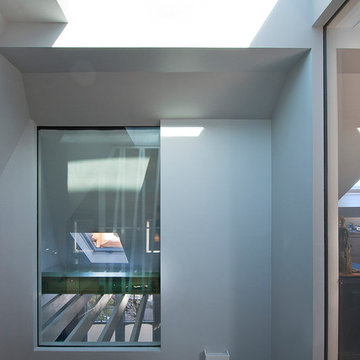
A contemporary rear extension, retrofit and refurbishment to a terrace house. Rear extension is a steel framed garden room with cantilevered roof which forms a porch when sliding doors are opened. Interior of the house is opened up. New rooflight above an atrium within the middle of the house. Large window to the timber clad loft extension looks out over Muswell Hill.
Lyndon Douglas
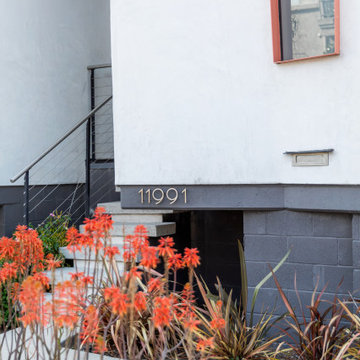
5 unit small lot subdivision
На фото: трехэтажный, белый таунхаус среднего размера в стиле модернизм с облицовкой из цементной штукатурки, плоской крышей и крышей из смешанных материалов
На фото: трехэтажный, белый таунхаус среднего размера в стиле модернизм с облицовкой из цементной штукатурки, плоской крышей и крышей из смешанных материалов
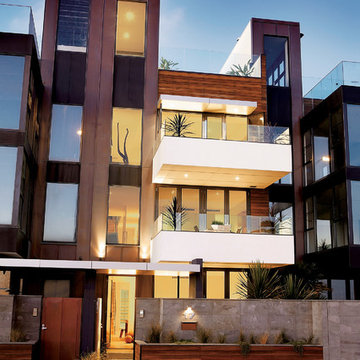
Пример оригинального дизайна: большой, трехэтажный, деревянный, коричневый таунхаус в стиле модернизм
Красивые таунхаусы в стиле модернизм – 1 035 фото фасадов
7
