Красивые таунхаусы в стиле модернизм – 1 034 фото фасадов
Сортировать:
Бюджет
Сортировать:Популярное за сегодня
21 - 40 из 1 034 фото
1 из 3
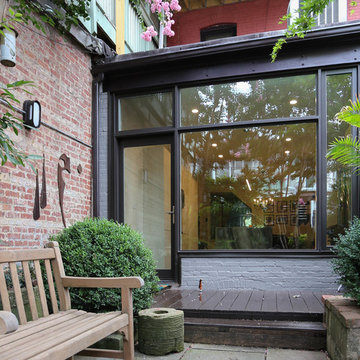
Источник вдохновения для домашнего уюта: маленький, одноэтажный, кирпичный, серый таунхаус в стиле модернизм с плоской крышей для на участке и в саду

Home extensions and loft conversion in Barnet, EN5 London. Dormer in black tile with black windows and black fascia and gutters
На фото: большой, трехэтажный, черный таунхаус в стиле модернизм с комбинированной облицовкой, вальмовой крышей, черепичной крышей и черной крышей с
На фото: большой, трехэтажный, черный таунхаус в стиле модернизм с комбинированной облицовкой, вальмовой крышей, черепичной крышей и черной крышей с
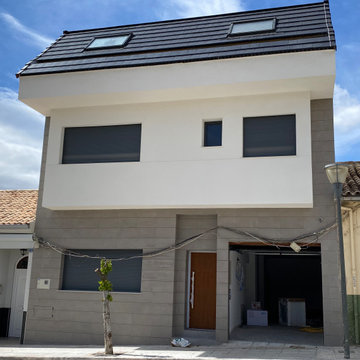
Dirección de Ejecución Material, Coordinación de la Seguridad y Salud y Control de Calidad, de vivienda unifamiliar entre medianeras.
Идея дизайна: большой, трехэтажный, белый таунхаус в стиле модернизм с комбинированной облицовкой, двускатной крышей и крышей из смешанных материалов
Идея дизайна: большой, трехэтажный, белый таунхаус в стиле модернизм с комбинированной облицовкой, двускатной крышей и крышей из смешанных материалов

Pippa Wilson Photography
An exterior shot of the double loft extension and single storey rear extension, with slate hung tiles and roof box in this London terrace house.
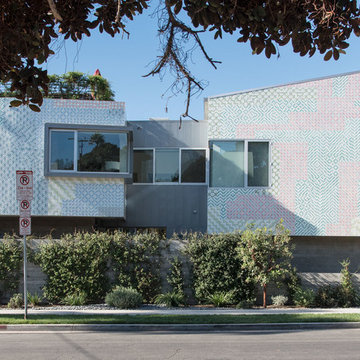
Josh Targownik
Идея дизайна: разноцветный таунхаус среднего размера в стиле модернизм с разными уровнями, комбинированной облицовкой, плоской крышей и зеленой крышей
Идея дизайна: разноцветный таунхаус среднего размера в стиле модернизм с разными уровнями, комбинированной облицовкой, плоской крышей и зеленой крышей
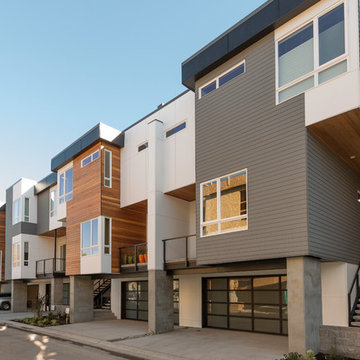
Пример оригинального дизайна: трехэтажный, серый таунхаус среднего размера в стиле модернизм с комбинированной облицовкой, плоской крышей и металлической крышей
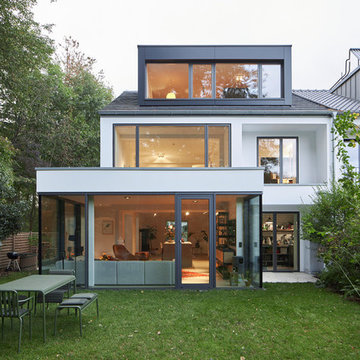
Пример оригинального дизайна: белый таунхаус среднего размера в стиле модернизм с двускатной крышей и черепичной крышей
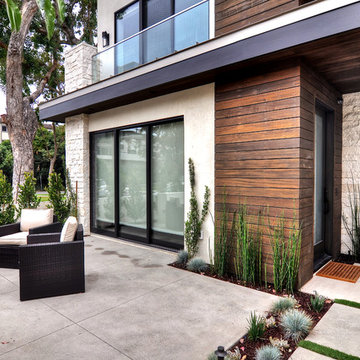
Идея дизайна: двухэтажный, бежевый таунхаус среднего размера в стиле модернизм с облицовкой из камня, односкатной крышей и металлической крышей

Located in a neighborhood characterized by traditional bungalow style single-family residences, Orange Grove is a new landmark for the City of West Hollywood. The building is sensitively designed and compatible with the neighborhood, but differs in material palette and scale from its neighbors. Referencing architectural conventions of modernism rather than the pitched roof forms of traditional domesticity, the project presents a characteristic that is consistent with the eclectic and often unconventional demographic of West Hollywood. Distinct from neighboring structures, the building creates a strong relationship to the street by virtue of its large amount of highly usable balcony area in the front façade.
While there are dramatic and larger scale elements that define the building, it is also broken down into comprehensible human scale parts, and is itself broken down into two different buildings. Orange Grove displays a similar kind of iconoclasm as the Schindler House, an icon of California modernism, located a short distance away. Like the Schindler House, the conventional architectural elements of windows and porches become part of an abstract sculptural ensemble. At the Schindler House, windows are found in the gaps between structural concrete wall panels. At Orange Grove, windows are inserted in gaps between different sections of the building.
The design of Orange Grove is generated by a subtle balance of tensions. Building volumes and the placement of windows, doors and balconies are not static but rather constitute an active three-dimensional composition in motion. Each piece of the building is a strong and clearly defined shape, such as the corrugated metal surround that encloses the second story balcony in the east and north facades. Another example of this clear delineation is the use of two square profile balcony surrounds in the front façade that set up a dialogue between them—one is small, the other large, one is open at the front, the other is veiled with stainless steel slats. At the same time each balcony is balanced and related to other elements in the building, the smaller one to the driveway gate below and the other to the roll-up door and first floor balcony. Each building element is intended to read as an abstract form in itself—such as a window becoming a slit or windows becoming a framed box, while also becoming part of a larger whole. Although this building may not mirror the status quo it answers to the desires of consumers in a burgeoning niche market who want large, simple interior volumes of space, and a paradigm based on space, light and industrial materials of the loft rather than the bungalow.
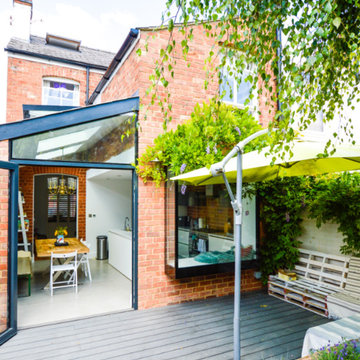
The three bedroom semi-detached property has been completely transformed in just six months. As a photographer Ruth has a creative eye and as such she managed the project from start to finish, overseeing the transformation from a simple terraced house to a stylish property.
Previously featuring a traditional and tired interior, Ruth completely gutted the house and added a single storey extension to the rear, which has created an open and adaptable kitchen with a final floor space of 4.52m x 4.04m.
As the heart of the home, Ruth wanted to renovate the old galley kitchen into a bright and spacious area. With this in mind, one of the key influences for the new kitchen was the ability to bring the outdoors in, which Ruth achieved with the innovative use of glazing.
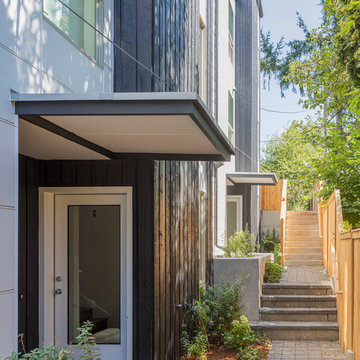
Our team collaborated with BuiltGreen to integrate sustainability concepts such as clean energy production, water use reduction, and recycled materials into the design of these new townhomes. The mass of the structure is mindful of the details of the neighborhood, and will complement the adjacent structures by varying vertically through the stepping of each unit. It also contrasts horizontally through the variety of positive and
negative spaces. Exterior finishes include hardy panel and vertical cedar. There will also be access along the south edge to encourage the interaction of homeowners.
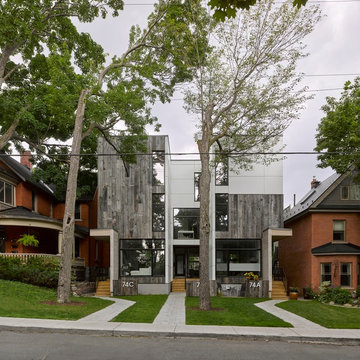
Пример оригинального дизайна: большой, трехэтажный, разноцветный таунхаус в стиле модернизм с комбинированной облицовкой и плоской крышей
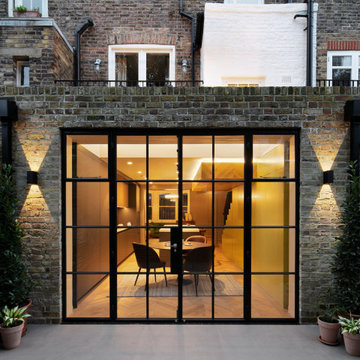
The renovation and rear extension to a lower ground floor of a 4 storey Victorian Terraced house in Hampstead Conservation Area.
На фото: маленький, одноэтажный, кирпичный таунхаус в стиле модернизм с двускатной крышей, черепичной крышей и черной крышей для на участке и в саду
На фото: маленький, одноэтажный, кирпичный таунхаус в стиле модернизм с двускатной крышей, черепичной крышей и черной крышей для на участке и в саду
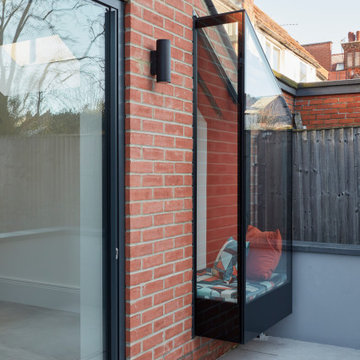
Пример оригинального дизайна: двухэтажный, кирпичный, красный таунхаус среднего размера в стиле модернизм
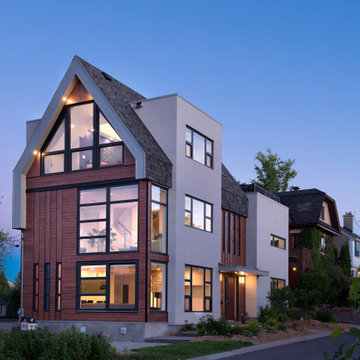
Стильный дизайн: большой, трехэтажный, разноцветный таунхаус в стиле модернизм с облицовкой из бетона, двускатной крышей и крышей из гибкой черепицы - последний тренд
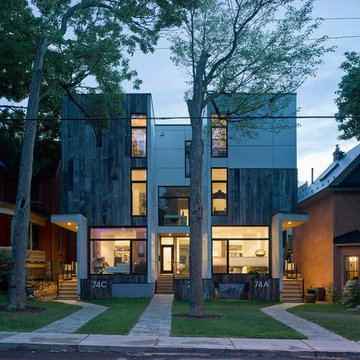
Пример оригинального дизайна: большой, трехэтажный, разноцветный таунхаус в стиле модернизм с комбинированной облицовкой и плоской крышей
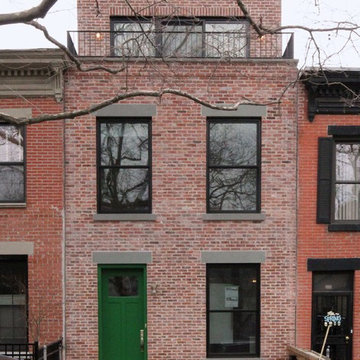
The new front facade
Свежая идея для дизайна: трехэтажный, кирпичный, красный таунхаус среднего размера в стиле модернизм с плоской крышей - отличное фото интерьера
Свежая идея для дизайна: трехэтажный, кирпичный, красный таунхаус среднего размера в стиле модернизм с плоской крышей - отличное фото интерьера
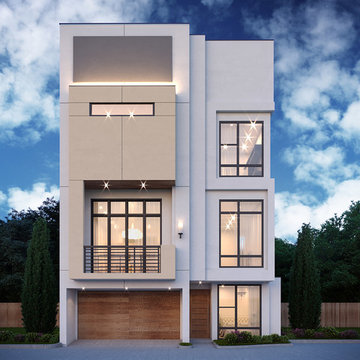
Идея дизайна: большой, трехэтажный, разноцветный таунхаус в стиле модернизм с облицовкой из цементной штукатурки и плоской крышей
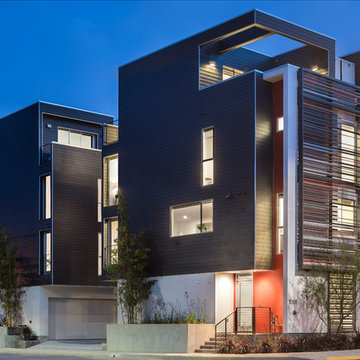
photo by Mark Singer Photography
Свежая идея для дизайна: трехэтажный, серый таунхаус среднего размера в стиле модернизм с облицовкой из ЦСП и плоской крышей - отличное фото интерьера
Свежая идея для дизайна: трехэтажный, серый таунхаус среднего размера в стиле модернизм с облицовкой из ЦСП и плоской крышей - отличное фото интерьера
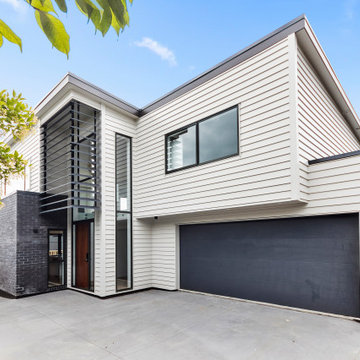
In the peaceful suburban in Auckland, it was proposed to develop the large section to subdivide and construct three high-quality freestanding dwellings.
The briefing was to design and build three modern four-bedroom houses with open plan living. The site was gently sloped higher to the rear of the site.
The house design reflects modern living philosophy with clean design. This design philosophy has also been reflected inside of the houses. Still, within modest construction cost, the house design maximised the layout efficiency with some modern features such as corner louvres and feature painted bricks.
Красивые таунхаусы в стиле модернизм – 1 034 фото фасадов
2