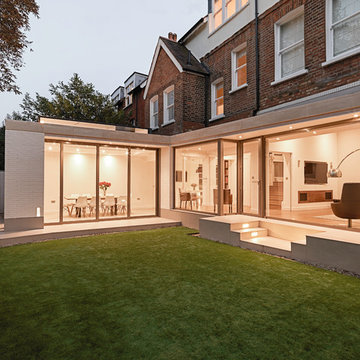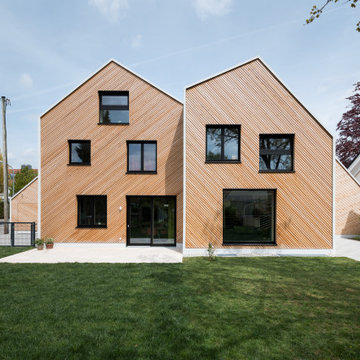Красивые дуплексы – 484 зеленые фото фасадов
Сортировать:
Бюджет
Сортировать:Популярное за сегодня
61 - 80 из 484 фото
1 из 3
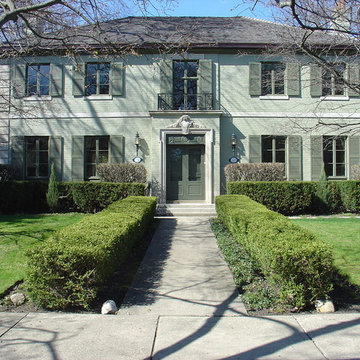
На фото: большой, двухэтажный, зеленый, кирпичный дуплекс в классическом стиле с вальмовой крышей с
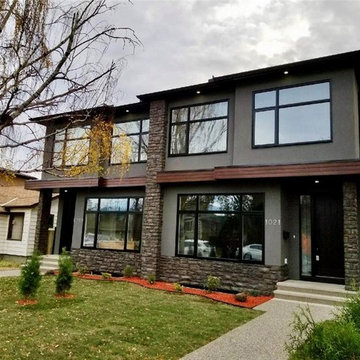
Стильный дизайн: маленький, двухэтажный, серый дуплекс в современном стиле с облицовкой из цементной штукатурки, вальмовой крышей и крышей из гибкой черепицы для на участке и в саду - последний тренд
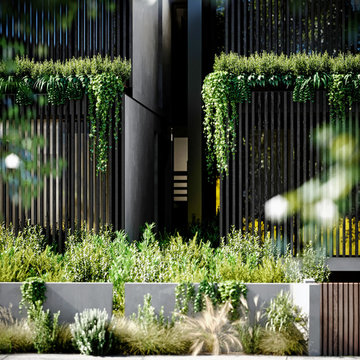
A 3d render of twin homes designed by Arkhaus studio in Australia.
By combining wood, simplicity & landscape, the result is a modern and environmentally friendly design.
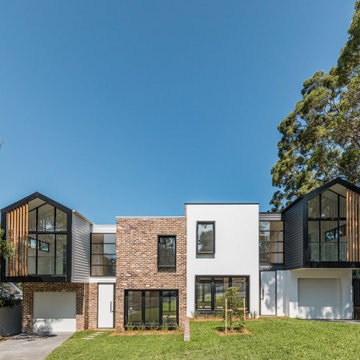
Свежая идея для дизайна: двухэтажный дуплекс среднего размера в стиле модернизм - отличное фото интерьера
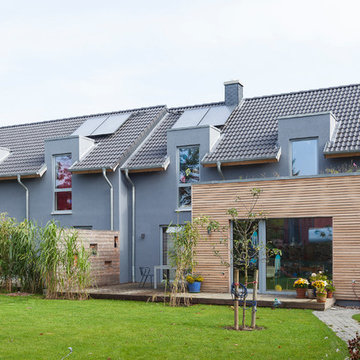
Gauben auf der Südseite schaffen Raum in den Schlaf- und Kinderzimmern. Ein vorgezogener Anbau mit begüntem Flachdach erweietr den Wohn- und Essbereich.
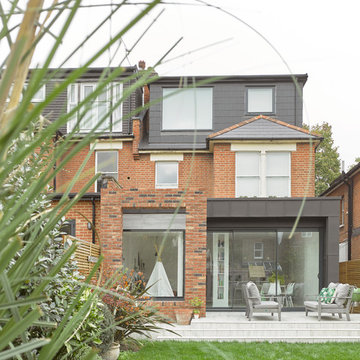
Many thanks Siobhan Doran for taking the pictures.
Свежая идея для дизайна: трехэтажный дуплекс среднего размера в современном стиле - отличное фото интерьера
Свежая идея для дизайна: трехэтажный дуплекс среднего размера в современном стиле - отличное фото интерьера
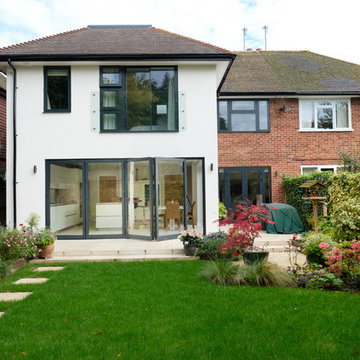
This photo illustrates how a well designed and built modern extension can transform 1950's semi.
CLPM project manager tip - the best results come from appointing a really good architect. Combine that with an experienced builder with an independent building project manager and you'll create a fantastic home like our clients here!

The project features a pair of modern residential duplexes with a landscaped courtyard in between. Each building contains a ground floor studio/workspace and a two-bedroom dwelling unit above, totaling four dwelling units in about 3,000 square feet of living space. The Prospect provides superior quality in rental housing via thoughtfully planned layouts, elegant interiors crafted from simple materials, and living-level access to outdoor amenity space.
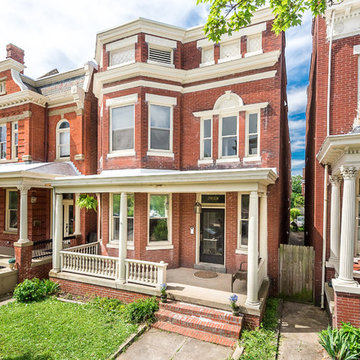
About this project:
Originally a single family home, this four unit apartment building was broken up in a way that each apartment has a different layout. The challenge for Piperbear Designs was how to reimagine each space to conform with the needs of the modern tenant – while also adding design flourishes that will make each unit feel special.
Located on historic West Grace in Richmond, Virginia, the property is surrounded by a mix of attractive single family homes and small historic apartment buildings. Walking distance to the Science Museum of Virginia, Monument Ave, many hip restaurants, this block is a sought after location for young professionals moving to Richmond.
Piperbear wanted to restore this building in a manner that respects the history of the area while also adding a design aesthetic that is in touch with the change happening in Richmond.
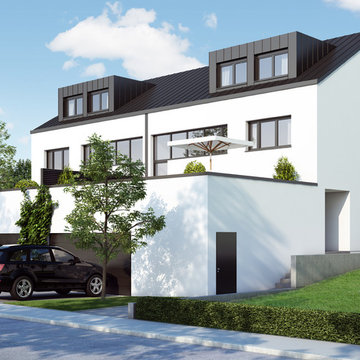
На фото: маленький, белый дуплекс в современном стиле с разными уровнями, облицовкой из цементной штукатурки, двускатной крышей и металлической крышей для на участке и в саду с

Rear Extension with gable glazing. Bay window extension with juliet balcony. Loft conversion with dormer window.
Свежая идея для дизайна: трехэтажный, кирпичный дуплекс среднего размера в классическом стиле с двускатной крышей, черепичной крышей и красной крышей - отличное фото интерьера
Свежая идея для дизайна: трехэтажный, кирпичный дуплекс среднего размера в классическом стиле с двускатной крышей, черепичной крышей и красной крышей - отличное фото интерьера
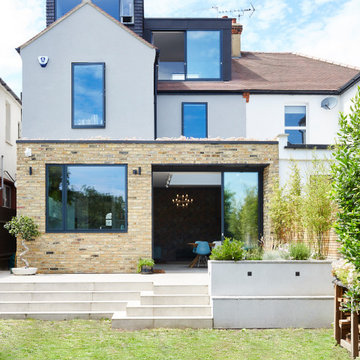
Идея дизайна: большой, трехэтажный, разноцветный дуплекс в современном стиле с комбинированной облицовкой
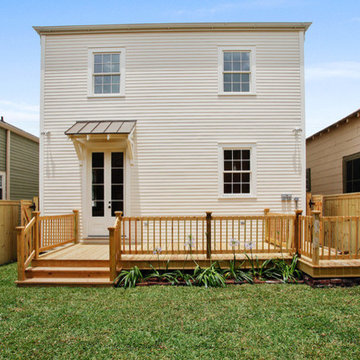
Идея дизайна: одноэтажный, деревянный, белый дуплекс среднего размера в классическом стиле с двускатной крышей и крышей из гибкой черепицы
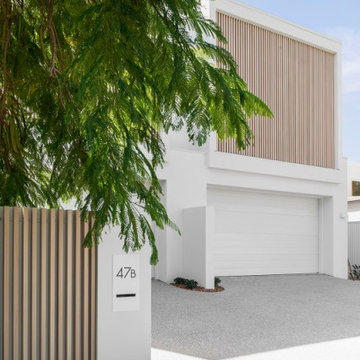
Designers: Zephyr & Stone
Product: 40 x 80 mm DecoBattens
Colour: DecoWood Natural Curly Birch
The clean lines of the timber-look aluminium battens used on the façade create an architectural design statement that heightens the homes ‘WOW’ factor. Finished in natural Curly Birch from the Australian Contemporary range by DecoWood, these battens not only add texture but provide a light and airy finishing touch to the facade.
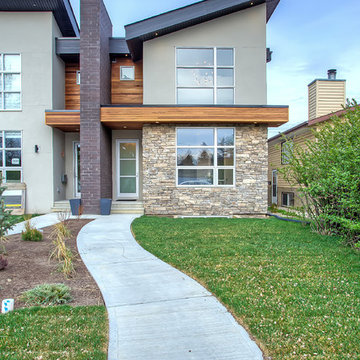
Пример оригинального дизайна: двухэтажный, бежевый дуплекс в современном стиле с облицовкой из камня, плоской крышей и крышей из смешанных материалов
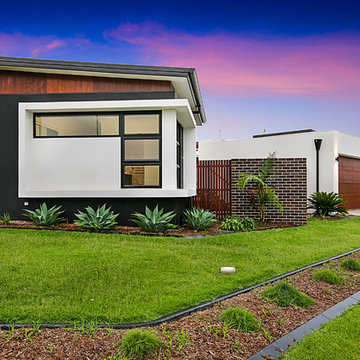
Statik Illusions
На фото: одноэтажный, кирпичный дуплекс в современном стиле с плоской крышей и металлической крышей
На фото: одноэтажный, кирпичный дуплекс в современном стиле с плоской крышей и металлической крышей
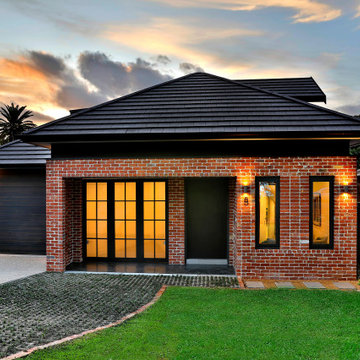
Contemporary inner west duplex including recycled bricks, custom glass garage doors, matt colorbond first floor at the rear of the property, and commercial framed aluminium windows.
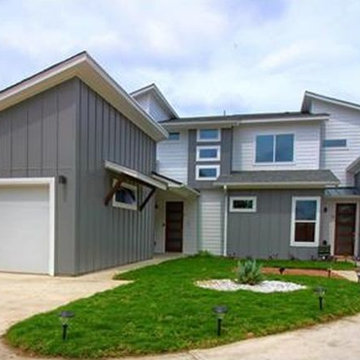
Идея дизайна: двухэтажный, деревянный, серый дуплекс среднего размера в классическом стиле с односкатной крышей и крышей из гибкой черепицы
Красивые дуплексы – 484 зеленые фото фасадов
4
