Красивые дуплексы – 484 зеленые фото фасадов
Сортировать:
Бюджет
Сортировать:Популярное за сегодня
41 - 60 из 484 фото
1 из 3
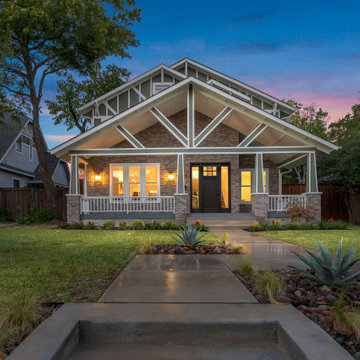
Masterfully Crafted 4,200 SF Craftsman Home in Vibrant Community
Welcome to a pinnacle of craftsmanship in the heart of East Dallas. Nestled in the Belmont Addition Conservation District, this stunning 4,200 square foot Craftsman-style residence is a testament to sophisticated living and top-tier workmanship. This home sits on an 8,800 square foot elevated lot, offering not just a house, but a lifestyle.
Community & Lifestyle:
Embark on a life enriched by diversity and neighborhood camaraderie. The Belmont Addition is a tapestry of various cultures, creating a dynamic and inclusive environment. Residents enjoy frequent social events, fostering a uniquely warm and engaging community atmosphere. Positioned in the bustling Lower Greenville section, you’re at the epicenter of local boutiques, exquisite dining, and vibrant nightlife.
Uncompromised Quality:
Experience a home where every detail is a conversation piece, and no expense has been spared. From the foundational to the aesthetic, each aspect has been meticulously selected for quality, durability, and refinement.
Notable Features Include:
Outdoor Excellence: Immerse yourself in the outdoor splendor of a rare elevated lot, offering sweeping views of the meticulously landscaped yard from the vantage point of a generous front porch. Crafted with durable Trex Select Composite Decking, this space is designed for endless seasons of relaxation and social gatherings. Transition to the backyard, a private escape boasting a detached, oversized 2-car garage, providing not just storage but opportunities for a workshop or hobby space. Situated on Palo Pinto, one of the wider avenues in Lower Greenville, residents relish the tranquility afforded by limited through traffic, enhancing the property's peaceful character and creating a serene urban oasis amidst the vibrant city pulse.
Elegant Interiors: Bask in an interior defined by luxurious white oak wood flooring, solid core doors adorned with Baldwin hardware, and custom cabinetry that adds a personal touch to the sophisticated layout. Indulge in the convenience of a state-of-the-art wine cellar, accommodating over 300 bottles, and two stylish wet bars.
Gourmet Kitchen: A culinary enthusiast's dream, featuring high-end Subzero, Wolf, and Cove appliances, set against stunning Cambria Quartz countertops.
Efficient & Comfortable: Comprehensive foam insulation and a Navien gas condensing tankless water heater ensure consistent comfort throughout the seasons. The inclusion of a crawlspace dehumidifier and a whole-home generator provides uninterrupted tranquility.
Smart & Secure: From the motorized gate at the alley entrance to advanced pre-wiring for data and future AV options, security and technology are seamlessly integrated.
Structural Integrity: Geotechnical & Structural engineering anchors the home with a robust pier & beam foundation, safeguarded by a comprehensive 2-10 Home Warranty for ultimate peace of mind.
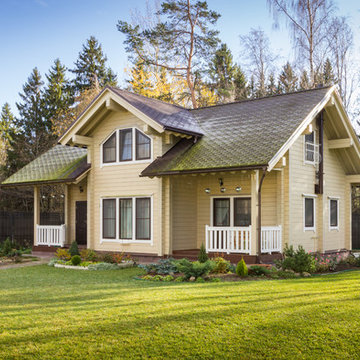
Михаил Устинов – фотограф
fixhaus.ru – проект и реализация
На фото: двухэтажный, деревянный, бежевый дуплекс в стиле кантри с двускатной крышей
На фото: двухэтажный, деревянный, бежевый дуплекс в стиле кантри с двускатной крышей
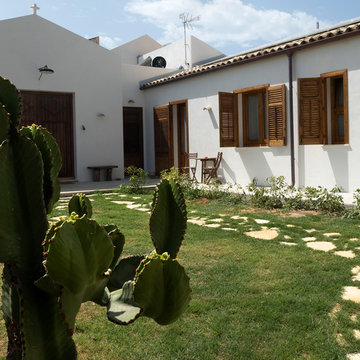
Fotografie di Giacomo D'Aguanno
Стильный дизайн: огромный, одноэтажный, белый дуплекс в средиземноморском стиле с комбинированной облицовкой, двускатной крышей и черепичной крышей - последний тренд
Стильный дизайн: огромный, одноэтажный, белый дуплекс в средиземноморском стиле с комбинированной облицовкой, двускатной крышей и черепичной крышей - последний тренд
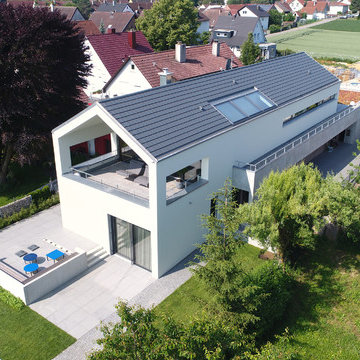
Стильный дизайн: большой, двухэтажный, белый дуплекс в стиле модернизм с облицовкой из цементной штукатурки, двускатной крышей и черепичной крышей - последний тренд
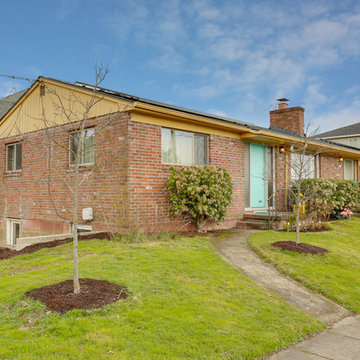
REpixs.com
Источник вдохновения для домашнего уюта: одноэтажный, кирпичный, красный дуплекс среднего размера в стиле ретро с двускатной крышей и крышей из гибкой черепицы
Источник вдохновения для домашнего уюта: одноэтажный, кирпичный, красный дуплекс среднего размера в стиле ретро с двускатной крышей и крышей из гибкой черепицы
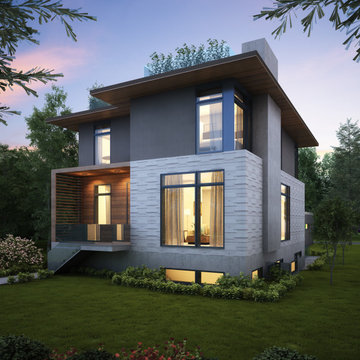
To be located in East Vancouver, this certified Passive House incorporates many green building features including heat pump heating and hot water, triple pane windows, low VOC products, a high-performance heat recovery ventilation system and much more.
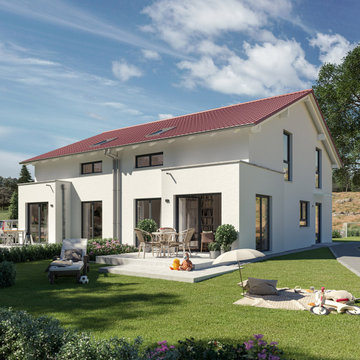
Die einzelnen Varianten des Doppelhauses SOLUTION 124 sind jede für sich ein echter Hingucker. Variante 3 beeindruckt von außen insbesondere durch die verglasten, kubischen Eck-Erker. Im Inneren glänzt dieses fantastische Doppelhaus durch seinen clever gestalteten Grundriss, der die schmale Grundfläche des Hauses perfekt ausnutzt. Alle 124er funktionieren mit Technikraum statt Keller und bieten Raum für drei- bis vierköpfige Familien. Neben Grundrissentwürfen mit klassischer Diele gibt es hier auch supermoderne Versionen, bei denen man ins Haus und dann direkt in die Küche kommt, die das kommunikative Zentrum im Erdgeschoss bildet. Ruhiger geht es dann im oberen Geschoss zu. Hier ist Privatsphäre angesagt! So geht Wohnen im Doppel – auch in der Stadt.
Foto: SOLUTION 124 L V3
© Living Haus 2023
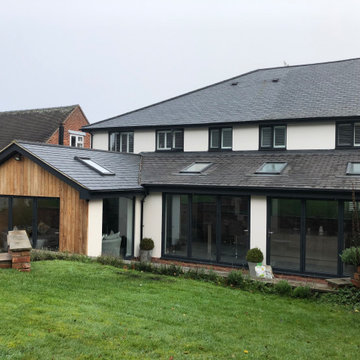
A two storey side extension and full width single storey rear extension transforms a small three bedroom semi detached home into a large five bedroom, luxury family home
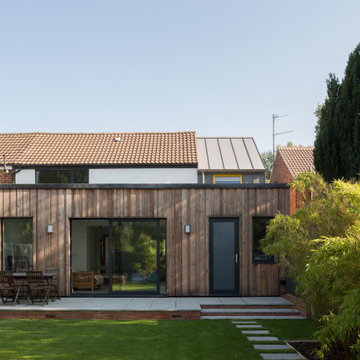
Photo credit: Matthew Smith ( http://www.msap.co.uk)
На фото: двухэтажный, белый дуплекс среднего размера в современном стиле с комбинированной облицовкой, двускатной крышей, металлической крышей и серой крышей
На фото: двухэтажный, белый дуплекс среднего размера в современном стиле с комбинированной облицовкой, двускатной крышей, металлической крышей и серой крышей

Handmade and crafted from high quality materials this Brushed Nickel Outdoor Wall Light is timeless in style.
The modern brushed nickel finish adds a sophisticated contemporary twist to the classic box wall lantern design.
By pulling out the side pins the bulb can easily be replaced or the glass cleaned. This is a supremely elegant wall light and would look great as a pair.
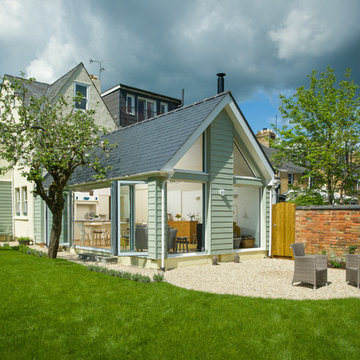
Ryan Cowan
Пример оригинального дизайна: большой, трехэтажный, деревянный, синий дуплекс в морском стиле с вальмовой крышей
Пример оригинального дизайна: большой, трехэтажный, деревянный, синий дуплекс в морском стиле с вальмовой крышей
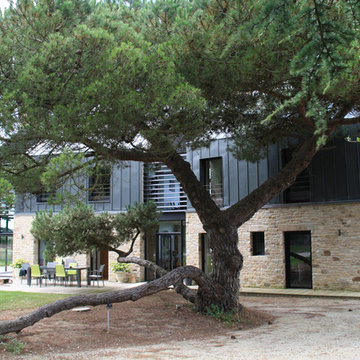
Источник вдохновения для домашнего уюта: большой, трехэтажный, бежевый дуплекс в морском стиле с комбинированной облицовкой, двускатной крышей и металлической крышей
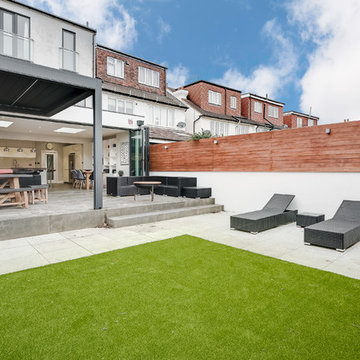
The bifold doors on the rear elevation blend the garden living space seamlessly with the open plan kitchen and family room.
Свежая идея для дизайна: трехэтажный дуплекс среднего размера в стиле модернизм с облицовкой из цементной штукатурки, плоской крышей и крышей из смешанных материалов - отличное фото интерьера
Свежая идея для дизайна: трехэтажный дуплекс среднего размера в стиле модернизм с облицовкой из цементной штукатурки, плоской крышей и крышей из смешанных материалов - отличное фото интерьера
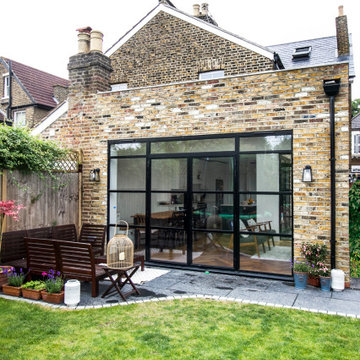
Flat roof rear extension, exposed brick, and Crittall doors.
На фото: трехэтажный, кирпичный, коричневый дуплекс среднего размера в стиле неоклассика (современная классика) с плоской крышей, крышей из смешанных материалов и черной крышей с
На фото: трехэтажный, кирпичный, коричневый дуплекс среднего размера в стиле неоклассика (современная классика) с плоской крышей, крышей из смешанных материалов и черной крышей с
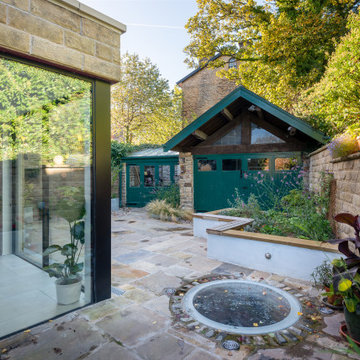
An elegant, highly glazed extension to a period property in the heart of Sheffield.
Black, slimline glazing punctuates the stone walls to create a modern aesthetic to a transitional form.

3D Real estate walkthrough animation services Home Design with Pool Side Evening view, 3d architectural exterior home design with natural greenery and fireplaces in pool, beach chair and also in home, gazebo, Living Room in one place design with black & white wooden furniture & Master bedroom with large windows & white luxury wooden furniture are awesome, stairs, sitting area, trees, garden Creative closet room with beautiful wooden furniture developed by Yantram 3D Animation Studio
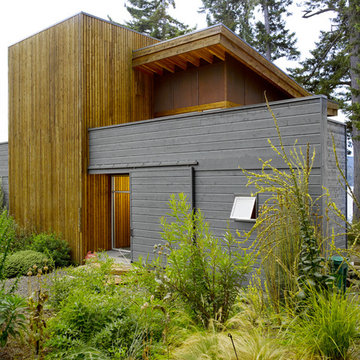
Источник вдохновения для домашнего уюта: двухэтажный, деревянный, серый дуплекс среднего размера в современном стиле с плоской крышей
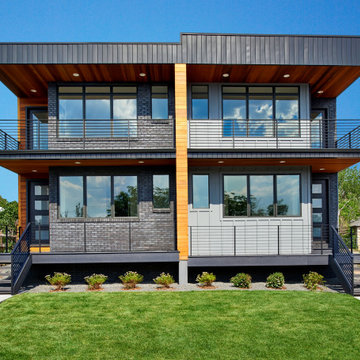
Источник вдохновения для домашнего уюта: двухэтажный, кирпичный, серый дуплекс среднего размера в современном стиле с плоской крышей, металлической крышей и черной крышей
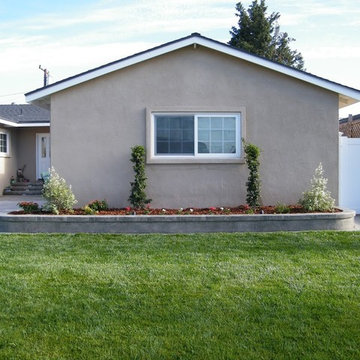
Идея дизайна: одноэтажный, бежевый дуплекс среднего размера в классическом стиле с облицовкой из цементной штукатурки, двускатной крышей и крышей из гибкой черепицы
Красивые дуплексы – 484 зеленые фото фасадов
3
