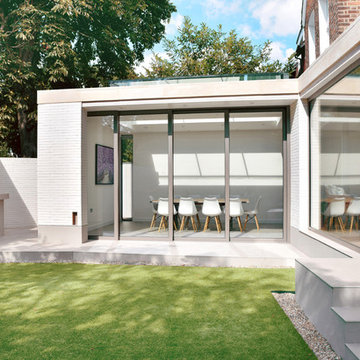Красивые дуплексы – 484 зеленые фото фасадов
Сортировать:
Бюджет
Сортировать:Популярное за сегодня
121 - 140 из 484 фото
1 из 3
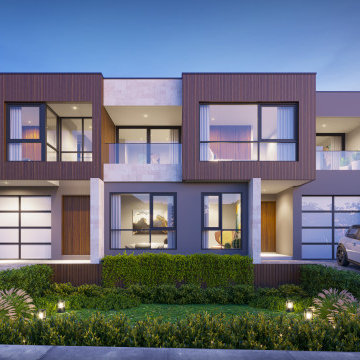
На фото: большой, двухэтажный дуплекс в современном стиле с облицовкой из камня и металлической крышей
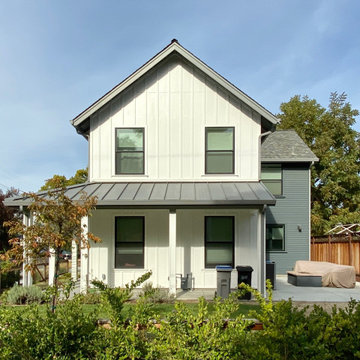
На фото: большой, двухэтажный, деревянный, разноцветный дуплекс в стиле неоклассика (современная классика) с вальмовой крышей и крышей из гибкой черепицы
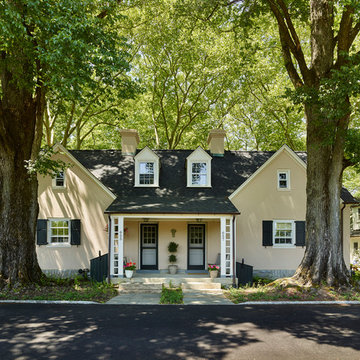
Exterior of renovated farm cottages
Photo: Jeffrey Totaro
Идея дизайна: двухэтажный, бежевый дуплекс среднего размера в стиле кантри с облицовкой из цементной штукатурки, двускатной крышей и крышей из гибкой черепицы
Идея дизайна: двухэтажный, бежевый дуплекс среднего размера в стиле кантри с облицовкой из цементной штукатурки, двускатной крышей и крышей из гибкой черепицы
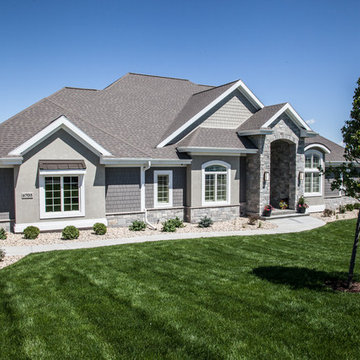
Источник вдохновения для домашнего уюта: одноэтажный, серый дуплекс в стиле неоклассика (современная классика) с комбинированной облицовкой
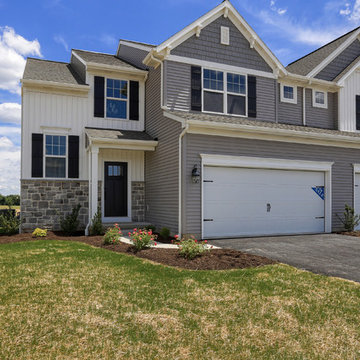
The front door is painted the Sherwin Williams Tricorn Black color in satin finish (SW6258). Windows are Simonton in white. The stone color is Canyon Grey with Off-White mortar. The shingle color is Weathered Wood.
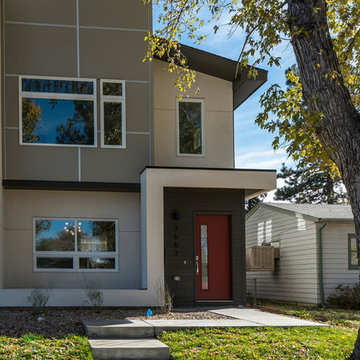
Источник вдохновения для домашнего уюта: двухэтажный, деревянный, бежевый дуплекс среднего размера в стиле модернизм с крышей из гибкой черепицы

Our Multi-Family design features open-concept living and efficient design elements. The 3,354 total square feet of this plan offers each side a one car garage, covered lanai and each side boasts three bedrooms, two bathrooms and a large great room that flows into the spacious kitchen.
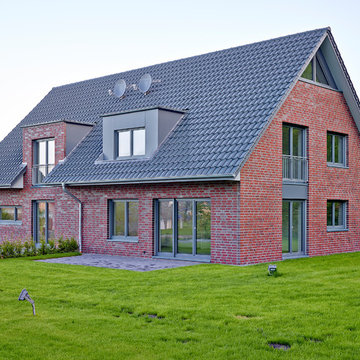
Dies ist unser Doppelhaus als Musterhaus mit je 116,40 m² Wohnfläche. Als beispielhafte Gestaltungsmöglichkeit wurde sowohl eine Gaube als auch ein Zwerchgiebel gebaut.
Weitere Informationen und Bilder, wie auch die Grundrisse finden Sie auf unserer Website: https://www.mittelstaedt-haus.de/
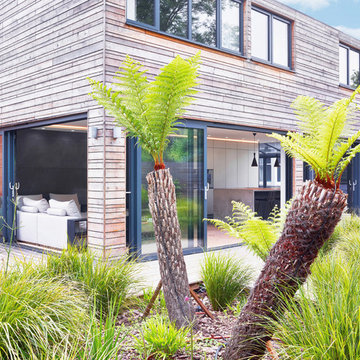
Credit: Photography by Nicholas Yarsley Photography
Стильный дизайн: двухэтажный, деревянный, серый дуплекс среднего размера в стиле модернизм с двускатной крышей и металлической крышей - последний тренд
Стильный дизайн: двухэтажный, деревянный, серый дуплекс среднего размера в стиле модернизм с двускатной крышей и металлической крышей - последний тренд
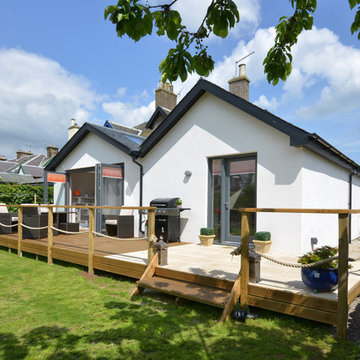
A young and growing family required additional living space in their semi-detached Victorian villa in Dunblane. While proposing a traditional double-pitched roof form that respected the traditional character of the area, clever use of steelwork allowed for the creation of a huge open-plan south-facing space that contained both a generous living area and a dining kitchen. The dramatically undulating roof profile is left exposed internally to demarcate the separate areas. Large bi-folding doors open out onto timber decking to the rear, creating a sense of indoor/outdoor living and forming a strong connection between the main house and the garden.
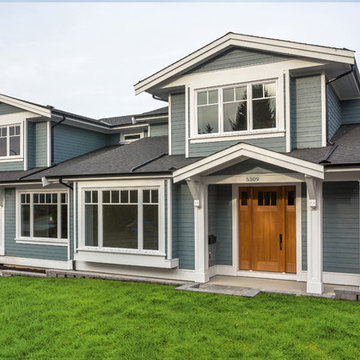
Источник вдохновения для домашнего уюта: большой, двухэтажный, синий дуплекс в стиле неоклассика (современная классика) с облицовкой из ЦСП, двускатной крышей и крышей из гибкой черепицы
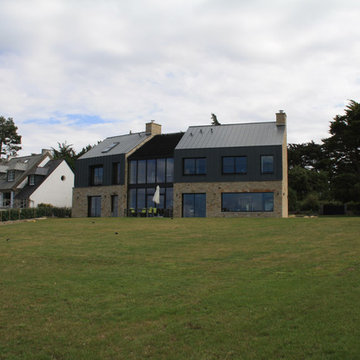
Свежая идея для дизайна: большой, трехэтажный, бежевый дуплекс в морском стиле с комбинированной облицовкой, двускатной крышей и металлической крышей - отличное фото интерьера
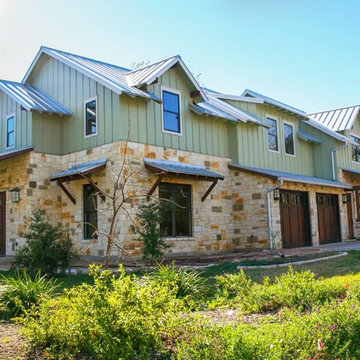
- Design by Jeff Overman at Overman Custom Design
www.austinhomedesigner.com
@overmancustomdesign
- Photography by Anna Lisa Photography
www.AnnaLisa.Photography
@anna.lisa.photography

We had an interesting opportunity with this project to take the staircase out of the house altogether, thus freeing up space internally, and to construct a new stair tower on the side of the building. We chose to do the new staircase in steel and glass with fully glazed walls to both sides of the tower. The new tower is therefore a lightweight structure and allows natural light to pass right through the extension ... and at the same time affording dynamic vistas to the north and south as one walks up and down the staircase.
By removing the staircase for the internal core of the house, we have been free to use that space for useful accommodation, and therefore to make better us of the space within the house. We have modernised the house comprehensively and introduce large areas of glazing to bring as much light into the property as possible.
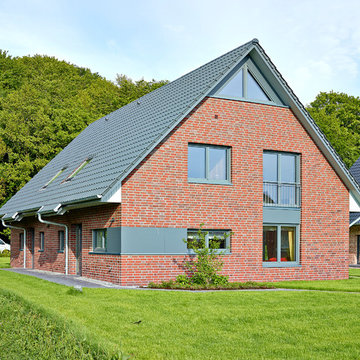
Dies ist unser Doppelhaus als Musterhaus mit je 116,40 m² Wohnfläche. Als beispielhafte Gestaltungsmöglichkeit wurde sowohl eine Gaube als auch ein Zwerchgiebel gebaut.
Weitere Informationen und Bilder, wie auch die Grundrisse finden Sie auf unserer Website: https://www.mittelstaedt-haus.de/
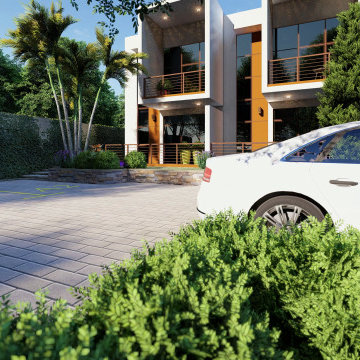
This proposed twin house project is cool, stylish, clean and sleek. It sits comfortably on a 100 x 50 feet lot in the bustling young couples/ new family Naalya suburb.
This lovely residence design allowed us to use limited geometric shapes to present the look of a charming and sophisticated blend of minimalism and functionality. The open space premises is repeated all though the house allowing us to provide great extras like a floating staircase.
https://youtu.be/897LKuzpK3A
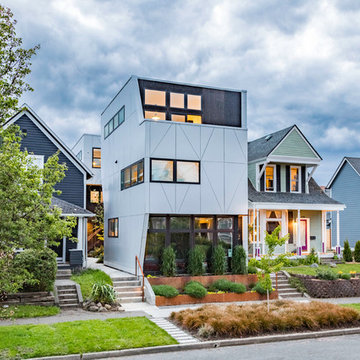
A distinct joint pattern in the Oculus aluminum panel rain screen paired with textured black plywood defines the project’s unique exterior expression, and manifests in several locations inside as well (hint: curtains, lighting, and railings). These purposeful identity markings serve to resonate with people inside and out, while adding diversity to the character of the street and neighborhood.
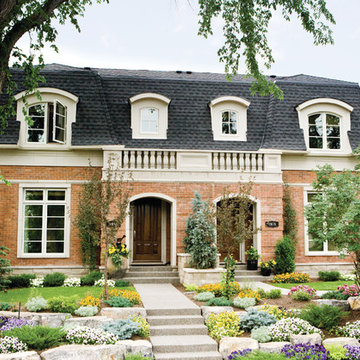
На фото: кирпичный, красный, двухэтажный дуплекс в классическом стиле с крышей из гибкой черепицы
Красивые дуплексы – 484 зеленые фото фасадов
7
