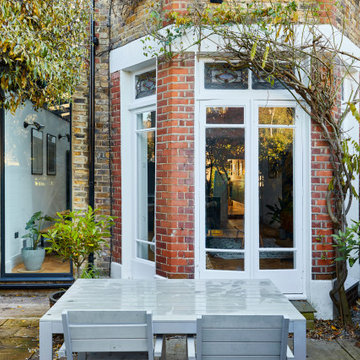Красивые дуплексы – 484 зеленые фото фасадов
Сортировать:
Бюджет
Сортировать:Популярное за сегодня
161 - 180 из 484 фото
1 из 3
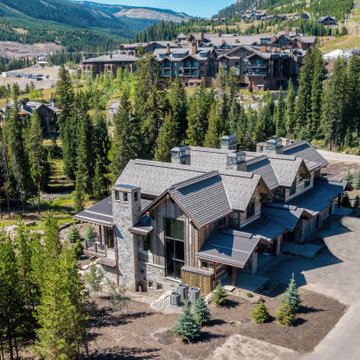
Project is in the final steps of completion Captured in late August.
Идея дизайна: большой, трехэтажный, деревянный, коричневый дуплекс в стиле рустика с двускатной крышей и черепичной крышей
Идея дизайна: большой, трехэтажный, деревянный, коричневый дуплекс в стиле рустика с двускатной крышей и черепичной крышей
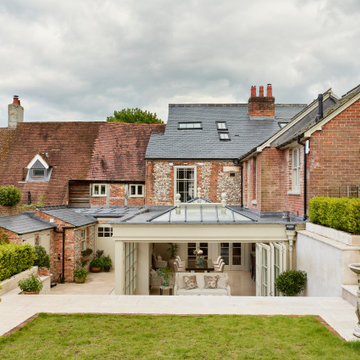
Our aim was to create a space to enjoy the passing of time, a different pace of life, and absorb the beauty and calmness of nature. For us, witnessing the positive impact the new orangery has had on the homeowners at Fuchsia House has been incredibly rewarding.
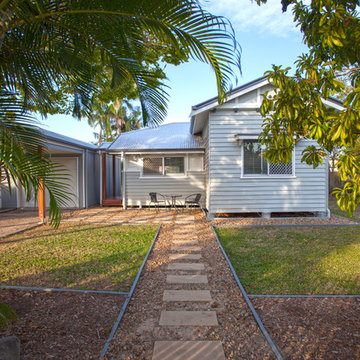
Kath Heke Photography
Пример оригинального дизайна: одноэтажный, деревянный, серый дуплекс среднего размера в классическом стиле с металлической крышей и двускатной крышей
Пример оригинального дизайна: одноэтажный, деревянный, серый дуплекс среднего размера в классическом стиле с металлической крышей и двускатной крышей
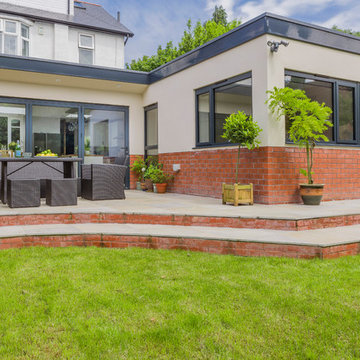
Katie & Jon were expecting their first child so the schedule was tight. They decided to move out for the duration of the build to help speed up the build process. We arranged weekly meetings to discuss progress which helped a lot as we made slight changes as the project took shape.
"When choosing a builder for our ground floor extension Wayne's enthusiasm for the project came through from the start.
The whole team were excellent, very professional and friendly throughout the build, with the project being completed to time and on budget. The project was managed excellently by Wayne and Gareth, and we were always kept well informed of the progress.
We have also been very impressed with Wayne and Gareth's input into the design of the extension, providing us with useful suggestions and invaluable advice which has enhanced the finished product. The build quality is excellent and visitors to the house regularly comment on the high standard of the build and finish.
We would not hesitate to recommend Wayne Moore Construction and cannot thank Wayne and the team enough. They have helped to transform our already lovely house into an amazing home that our family can grow into for many years to come."
Jon and Katie Bainbridge
Architects - Kotsmuth-Williams Architects
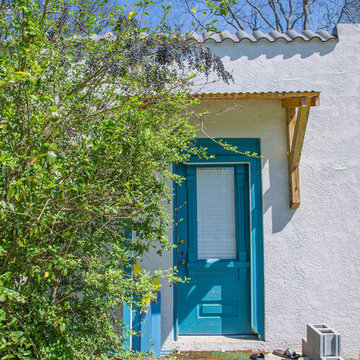
Stucco installation, terracotta roofing, porch overhangs and accent paint job
На фото: маленький, одноэтажный, белый дуплекс в стиле фьюжн с облицовкой из цементной штукатурки, плоской крышей и крышей из гибкой черепицы для на участке и в саду
На фото: маленький, одноэтажный, белый дуплекс в стиле фьюжн с облицовкой из цементной штукатурки, плоской крышей и крышей из гибкой черепицы для на участке и в саду
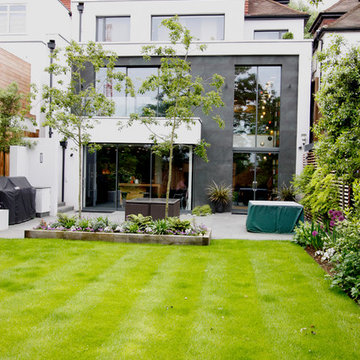
Frameless glass balustrades were installed on the balcony to add high-quality design as well as safety. The minimalist aesthetic doesn't interfere with the surrounding design but also creates a sophisticated design element providing uninterrupted views of the Wembley Arch. These glass balustrades allow maximum light to enter the property through the minimal sliding doors brightening up the living space with colour.
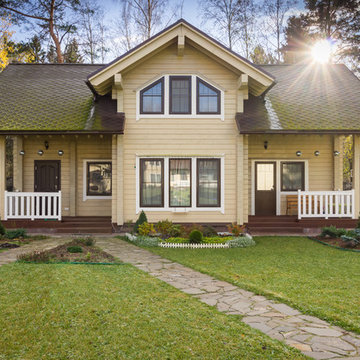
Михаил Устинов – фотограф
fixhaus.ru – проект и реализация
На фото: двухэтажный, деревянный, бежевый дуплекс в классическом стиле с двускатной крышей с
На фото: двухэтажный, деревянный, бежевый дуплекс в классическом стиле с двускатной крышей с
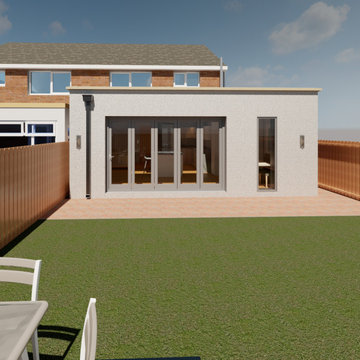
Single storey side and rear extension with large bi-fold doors and full height glazing adjacent to the dining table. The parapet wall hides the flat roof and removes the need for guttering, creating a monolithic, clean appearance.
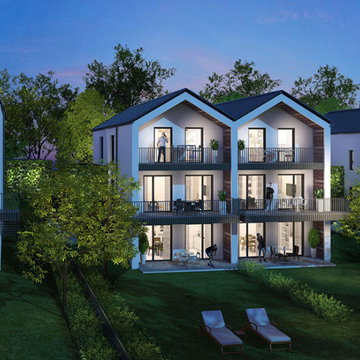
Drei Gebäude, zwei Doppelhäuser und ein Einfamilienhaus, bilden ein neues, modernes Ensemble in Peissenberg am Fuße des Hohen Peissenbergs. Auf Grund der etwas erhöhten Lage und der Südausrichtung ergibt sich ein wunderbarer Blick auf die Alpen. Eigenes Erkennungsmerkmal des Ensembles ist die Dachlandschaft: jede Doppelhaushälfte hat ihr eigenes Satteldach. Dies vermeidet städtebaulich unnötige Höhen, und lässt zudem jede Hälfte ungleich eigenständiger und somit hochwertiger erscheinen, als dies bei traditionellen Doppelhäusern der Fall ist. Loggien auf allen Geschossen auf der Gartenseite verstärken das Gefühl der Privatsphäre. Holz-Inlays in den Innenseiten der Loggien bringen „Alpen-Flair“.
Durch die Hanglage werden die Untergeschosse perfekt belichtet und sind vollwertige Wohnebenen. Zur Straße hin wirken die Häuser in Bezug auf Fassade und Höhe dagegen zurückhaltend.
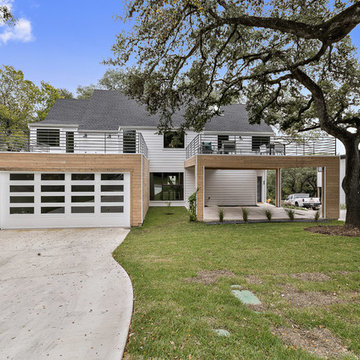
Modern, urban designed duplex in the highly sought after Zilker neighborhood in Austin, TX 78704. 2 of 10 total units.
Свежая идея для дизайна: большой, белый, трехэтажный дуплекс в современном стиле с облицовкой из ЦСП, двускатной крышей и крышей из гибкой черепицы - отличное фото интерьера
Свежая идея для дизайна: большой, белый, трехэтажный дуплекс в современном стиле с облицовкой из ЦСП, двускатной крышей и крышей из гибкой черепицы - отличное фото интерьера
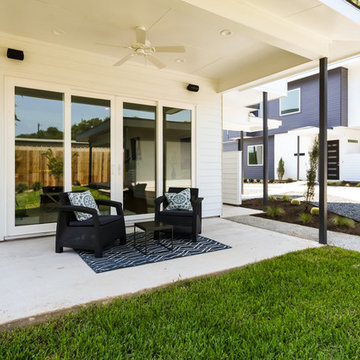
Пример оригинального дизайна: двухэтажный, серый дуплекс среднего размера в современном стиле с комбинированной облицовкой, односкатной крышей и крышей из гибкой черепицы
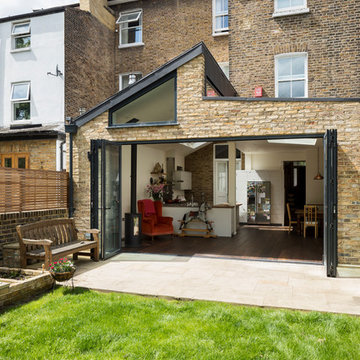
Chris Snook
Свежая идея для дизайна: одноэтажный, бежевый дуплекс в современном стиле с односкатной крышей - отличное фото интерьера
Свежая идея для дизайна: одноэтажный, бежевый дуплекс в современном стиле с односкатной крышей - отличное фото интерьера
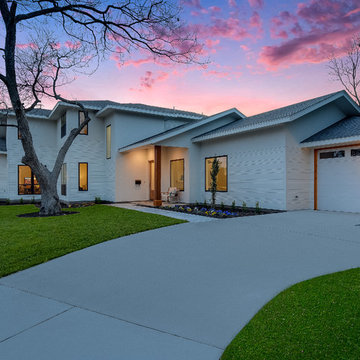
Shutterbug
Пример оригинального дизайна: большой, двухэтажный, белый дуплекс в современном стиле с комбинированной облицовкой, односкатной крышей и крышей из гибкой черепицы
Пример оригинального дизайна: большой, двухэтажный, белый дуплекс в современном стиле с комбинированной облицовкой, односкатной крышей и крышей из гибкой черепицы

A contemporary duplex that has all of the contemporary trappings of glass panel garage doors and clean lines, but fits in with more traditional architecture on the block. Each unit has 3 bedrooms and 2.5 baths as well as its own private pool.
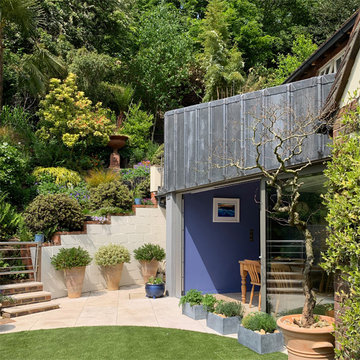
A contemporary, single storey kitchen extension to a period cottage within the South Downs National Park, Hampshire features a zinc-clad facade and mono-pitched roof.
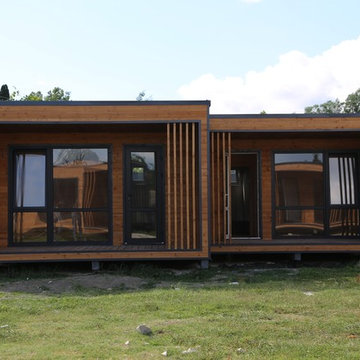
Сергей Царан
Идея дизайна: маленький, одноэтажный, черный дуплекс в стиле модернизм с облицовкой из металла, плоской крышей и металлической крышей для на участке и в саду
Идея дизайна: маленький, одноэтажный, черный дуплекс в стиле модернизм с облицовкой из металла, плоской крышей и металлической крышей для на участке и в саду
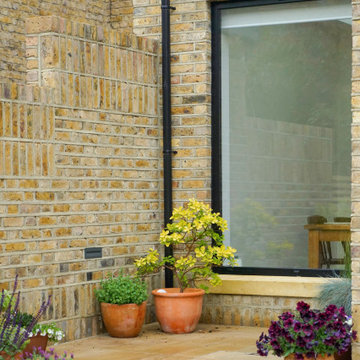
Источник вдохновения для домашнего уюта: двухэтажный, кирпичный, желтый дуплекс среднего размера в современном стиле с двускатной крышей, черепичной крышей и красной крышей
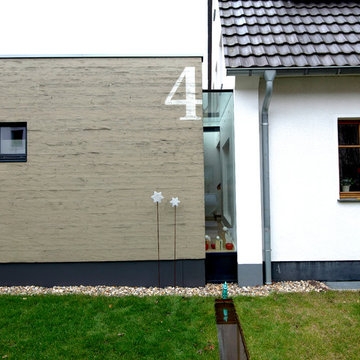
Doppelhaushälfte mit Anbau
Стильный дизайн: одноэтажный, деревянный дуплекс в современном стиле с плоской крышей и зеленой крышей - последний тренд
Стильный дизайн: одноэтажный, деревянный дуплекс в современном стиле с плоской крышей и зеленой крышей - последний тренд
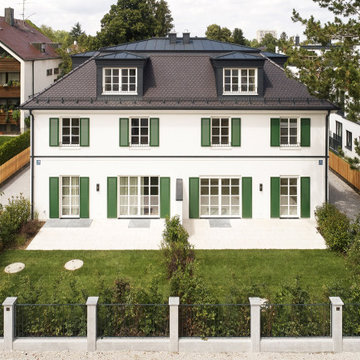
Gesamtansicht Villenhälfte in Bogenhausen
На фото: дуплекс в классическом стиле с
На фото: дуплекс в классическом стиле с
Красивые дуплексы – 484 зеленые фото фасадов
9
