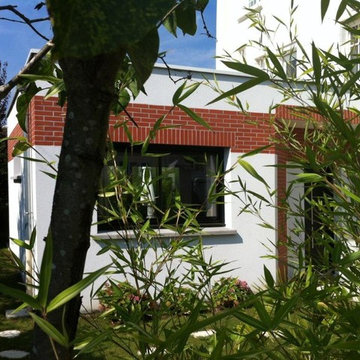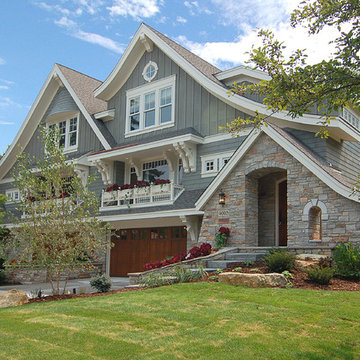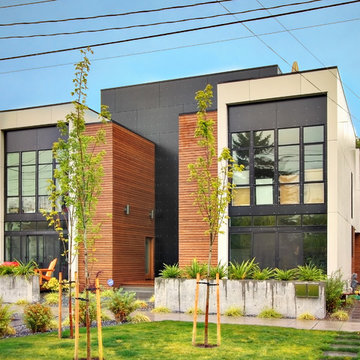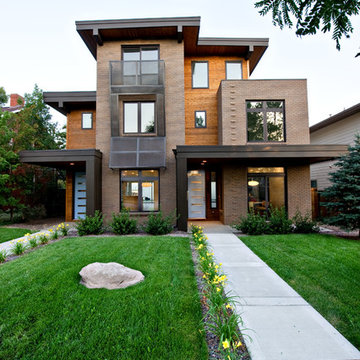Красивые дуплексы – 484 зеленые фото фасадов
Сортировать:
Бюджет
Сортировать:Популярное за сегодня
21 - 40 из 484 фото
1 из 3

Пример оригинального дизайна: маленький, одноэтажный, красный дуплекс в классическом стиле с комбинированной облицовкой, вальмовой крышей и крышей из гибкой черепицы для на участке и в саду

Foto: Katja Velmans
Свежая идея для дизайна: белый, двухэтажный дуплекс среднего размера в современном стиле с двускатной крышей, облицовкой из цементной штукатурки, черепичной крышей и черной крышей - отличное фото интерьера
Свежая идея для дизайна: белый, двухэтажный дуплекс среднего размера в современном стиле с двускатной крышей, облицовкой из цементной штукатурки, черепичной крышей и черной крышей - отличное фото интерьера
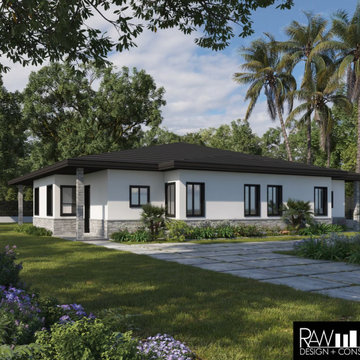
Custom Duplex Design for wide lot. Homes have side entry access. Plans available for sale.
Пример оригинального дизайна: одноэтажный, белый дуплекс среднего размера в современном стиле с облицовкой из цементной штукатурки, вальмовой крышей, черепичной крышей и черной крышей
Пример оригинального дизайна: одноэтажный, белый дуплекс среднего размера в современном стиле с облицовкой из цементной штукатурки, вальмовой крышей, черепичной крышей и черной крышей
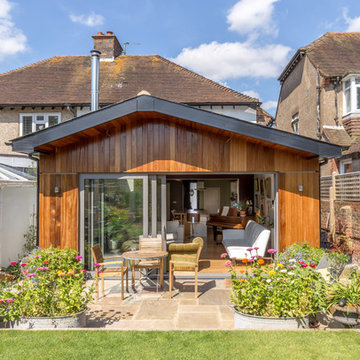
Источник вдохновения для домашнего уюта: деревянный, белый дуплекс среднего размера в современном стиле

Пример оригинального дизайна: большой, двухэтажный, серый дуплекс в современном стиле с облицовкой из цементной штукатурки, плоской крышей и металлической крышей
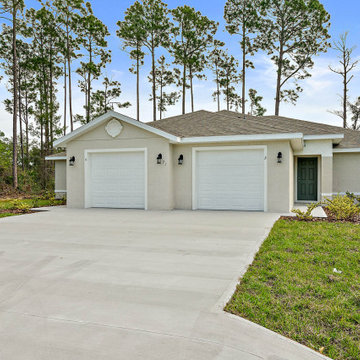
Our Multi-Family design features open-concept living and efficient design elements. The 3,354 total square feet of this plan offers each side a one car garage, covered lanai and each side boasts three bedrooms, two bathrooms and a large great room that flows into the spacious kitchen.
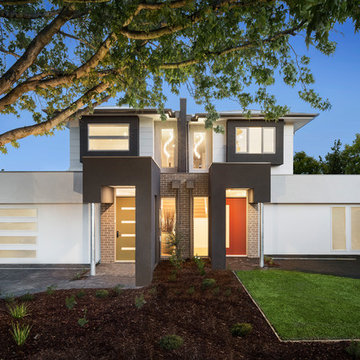
Project Brief.
Living in Western Australia, but still having some family ties within Victoria, our client approached us looking for a design company that could conceive two Townhouses, in a Duplex configuration, that would be suitable within the context of Mount Waverley, and expectations of discerning prospective purchasers.
The brief was for 3 to four bedrooms, with the Master Suite on the ground floor, open plan living areas, double garaging and some design flair to make the project stand out from the surrounding modest neighbourhood, without ruffling too many feathers.
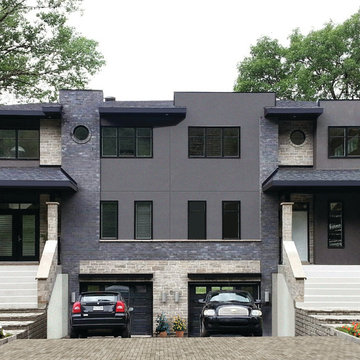
You have a specific home style in mind, an original concept or the need to realize a life long dream... and haven't found your perfect home plan anywhere?
Drummond House Plans offers its services for custom residential home design.
This black contemporary & transitional semi-detached home design with garage is one of our custom design that offers, for each unit, an open floor plan layout, 3 bedrooms, finished basement, panoramic views in the family room & in the master suite. Not to forget its remarkable scandinavian kitchen witch opens on a divine rustic dining table.

This project consists of a two storey rear extension and full house internal refurbishment, creating a series of modern open plan living spaces at ground level, and the addition of a master suite a first floor level.
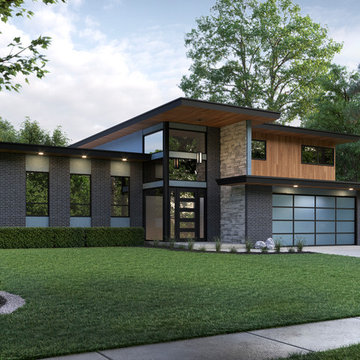
На фото: большой, двухэтажный, серый дуплекс в стиле модернизм с комбинированной облицовкой и плоской крышей
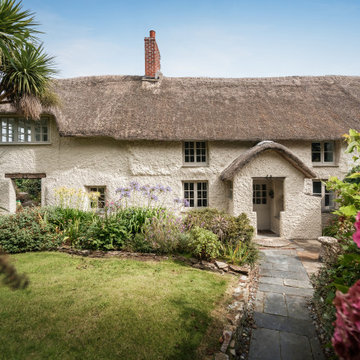
Пример оригинального дизайна: большой, трехэтажный, бежевый дуплекс в морском стиле с облицовкой из цементной штукатурки и двускатной крышей
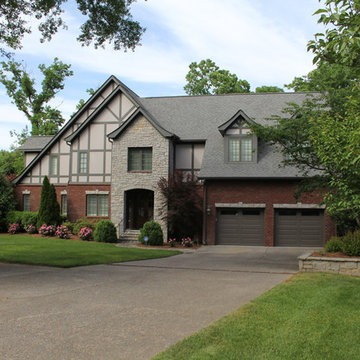
Front of Duplex Facing Worthan Ave.
Стильный дизайн: большой, двухэтажный, кирпичный, разноцветный дуплекс в классическом стиле с двускатной крышей и крышей из гибкой черепицы - последний тренд
Стильный дизайн: большой, двухэтажный, кирпичный, разноцветный дуплекс в классическом стиле с двускатной крышей и крышей из гибкой черепицы - последний тренд

A reimagined landscape provides a focal point to the front door. The original shadow block and breeze block on the front of the home provide design inspiration throughout the project.
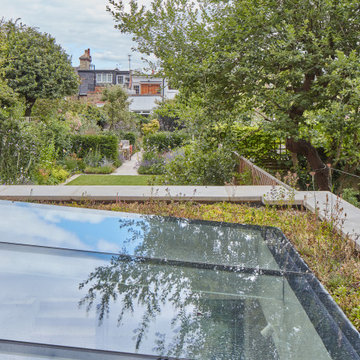
The new extension included a big rooflight almost taking the whole space of the roof. A Wildflower roof edge was included to soften the impact of the new extension and allow for views form the formal dining room at first floor.
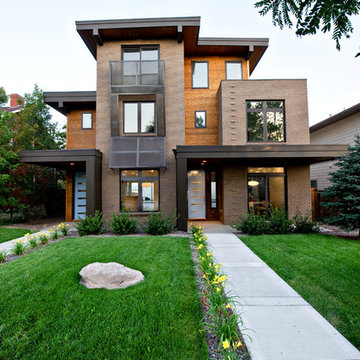
Street View
Tony Gallagher Photography
Свежая идея для дизайна: дуплекс в стиле модернизм - отличное фото интерьера
Свежая идея для дизайна: дуплекс в стиле модернизм - отличное фото интерьера
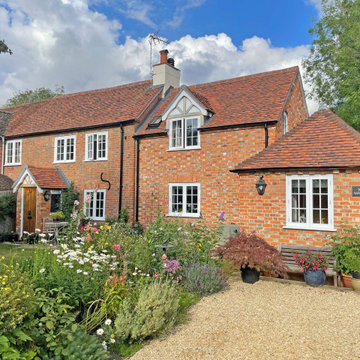
Пример оригинального дизайна: двухэтажный, кирпичный, красный дуплекс в стиле неоклассика (современная классика) с вальмовой крышей, черепичной крышей и коричневой крышей
Красивые дуплексы – 484 зеленые фото фасадов
2
