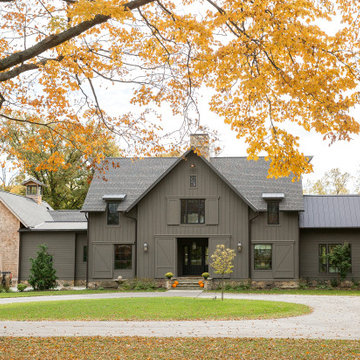Красивые дома – 6 962 желтые фото фасадов
Сортировать:
Бюджет
Сортировать:Популярное за сегодня
21 - 40 из 6 962 фото
1 из 2
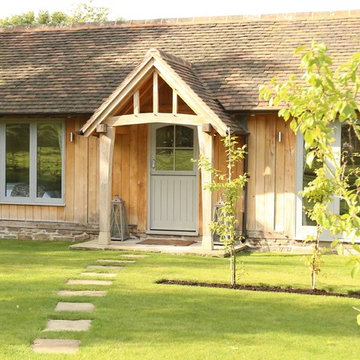
A beautiful Oak Annexe featuring a porch and french doors.
The french doors allow easy access into the garden and help to extend the room. The log store provides a sheltered area to store wooden logs, bicycles or outdoor accessories, such as muddy wellies!
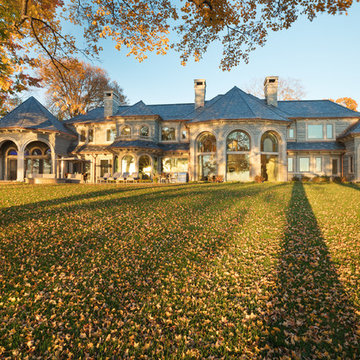
Builder: John Kraemer & Sons | Design: Sharratt Design | Interior Design: Bruce Kading Interior Design | Landscaping: Keenan & Sveiven | Photography: Landmark Photography
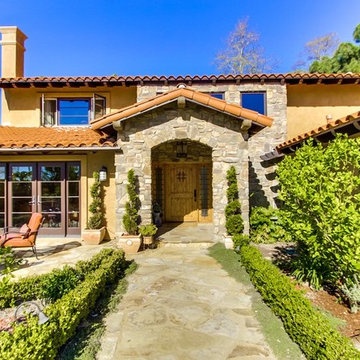
This two story Mediterranean-style home features a gorgeous clay tile roof, stacked stone, and a decorative carved wood door that gives a hint of an old-world feel.

Exterior front entry of the second dwelling beach house in Santa Cruz, California, showing the main front entry. The covered front entry provides weather protection and making the front entry more inviting.
Golden Visions Design
Santa Cruz, CA 95062
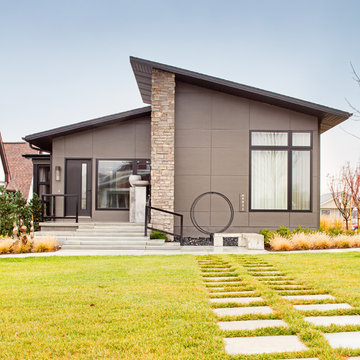
Пример оригинального дизайна: одноэтажный, серый дом среднего размера в современном стиле с облицовкой из бетона и односкатной крышей
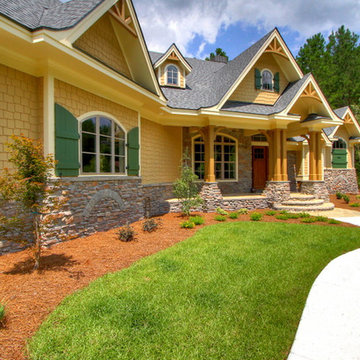
На фото: большой, двухэтажный, желтый дом в стиле кантри с облицовкой из камня и двускатной крышей
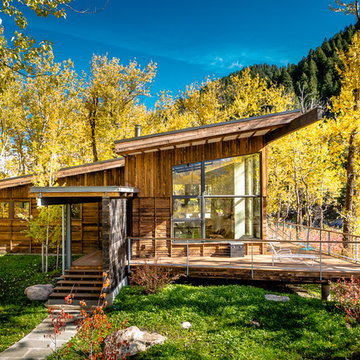
Dan Armstrong
На фото: одноэтажный, деревянный дом в стиле рустика с односкатной крышей с
На фото: одноэтажный, деревянный дом в стиле рустика с односкатной крышей с

На фото: маленький, одноэтажный, деревянный, красный дом в стиле кантри для на участке и в саду с

Стильный дизайн: одноэтажный, белый дом в морском стиле с вальмовой крышей, металлической крышей и белой крышей - последний тренд

Источник вдохновения для домашнего уюта: двухэтажный, деревянный, зеленый дом в стиле рустика

WINNER
- AIA/BSA Design Award 2012
- 2012 EcoHome Design Award
- PRISM 2013 Award
This LEED Gold certified vacation residence located in a beautiful ocean community on the New England coast features high performance and creative use of space in a small package. ZED designed the simple, gable-roofed structure and proposed the Passive House standard. The resulting home consumes only one-tenth of the energy for heating compared to a similar new home built only to code requirements.
Architecture | ZeroEnergy Design
Construction | Aedi Construction
Photos | Greg Premru Photography

Источник вдохновения для домашнего уюта: большой, двухэтажный, серый дом в стиле модернизм с облицовкой из винила и двускатной крышей

The original house, built in 1953, was a red brick, rectangular box.
All that remains of the original structure are three walls and part of the original basement. We added everything you see including a bump-out and addition for a gourmet, eat-in kitchen, family room, expanded master bedroom and bath. And the home blends nicely into the neighborhood without looking bigger (wider) from the street.
Every city and town in America has similar houses which can be recycled.
Photo courtesy Andrea Hubbell

На фото: красный частный загородный дом в классическом стиле с крышей из гибкой черепицы и серой крышей с

Свежая идея для дизайна: двухэтажный, серый дом в стиле кантри с крышей из гибкой черепицы, серой крышей и отделкой планкеном - отличное фото интерьера

Originally Built in 1903, this century old farmhouse located in Powdersville, SC fortunately retained most of its original materials and details when the client purchased the home. Original features such as the Bead Board Walls and Ceilings, Horizontal Panel Doors and Brick Fireplaces were meticulously restored to the former glory allowing the owner’s goal to be achieved of having the original areas coordinate seamlessly into the new construction.
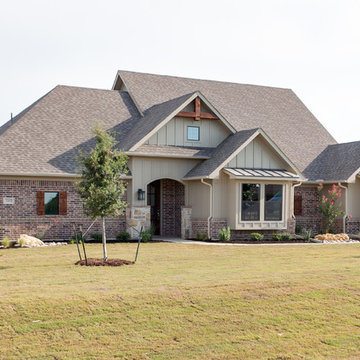
Свежая идея для дизайна: большой, двухэтажный, кирпичный, красный частный загородный дом в стиле кантри с полувальмовой крышей и крышей из гибкой черепицы - отличное фото интерьера
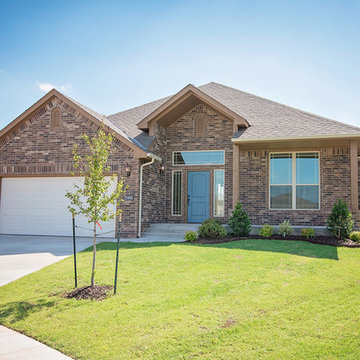
15905 Burkett Circle, Edmond, OK | Deer Creek Park
Пример оригинального дизайна: одноэтажный, кирпичный, коричневый дом среднего размера в стиле неоклассика (современная классика) с двускатной крышей
Пример оригинального дизайна: одноэтажный, кирпичный, коричневый дом среднего размера в стиле неоклассика (современная классика) с двускатной крышей
Красивые дома – 6 962 желтые фото фасадов
2
