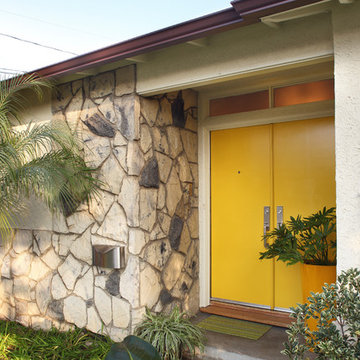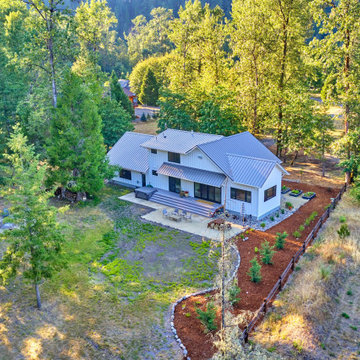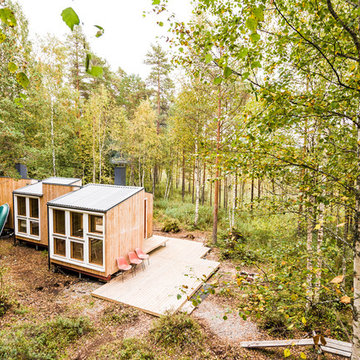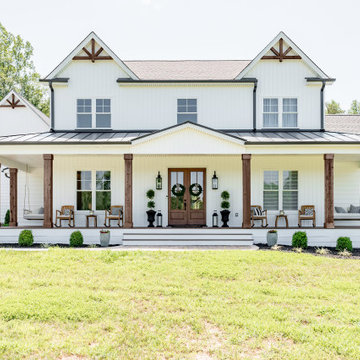Красивые дома – 6 960 желтые фото фасадов
Сортировать:
Бюджет
Сортировать:Популярное за сегодня
161 - 180 из 6 960 фото
1 из 2
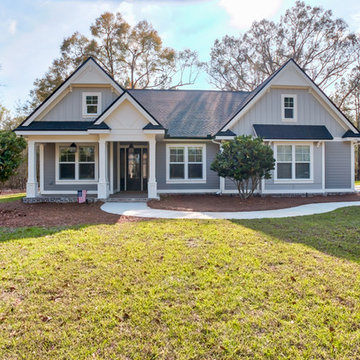
Custom Home by Bridgewater Builders - Interior features include 10 foot ceilngs, 8 foot doors, custom cabinetry, cypress beams, designer tile & lighting, patio, barn and much more!

Ben Gebo Photography
На фото: двухэтажный, желтый частный загородный дом среднего размера в стиле неоклассика (современная классика) с облицовкой из винила и двускатной крышей
На фото: двухэтажный, желтый частный загородный дом среднего размера в стиле неоклассика (современная классика) с облицовкой из винила и двускатной крышей
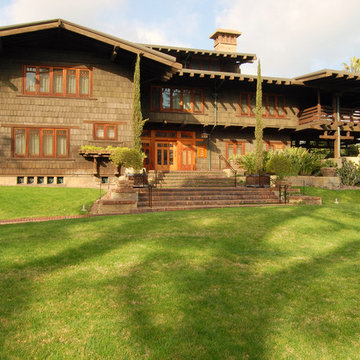
Gamble House (1909), Pasadena, California, designed by Greene and Greene
Photograph: Flickr user D1v1d's photostream, used under the Creative Commons license.

Light plays well across the building all day
На фото: большой, трехэтажный, деревянный, коричневый частный загородный дом в современном стиле с двускатной крышей, металлической крышей, черной крышей и отделкой доской с нащельником с
На фото: большой, трехэтажный, деревянный, коричневый частный загородный дом в современном стиле с двускатной крышей, металлической крышей, черной крышей и отделкой доской с нащельником с
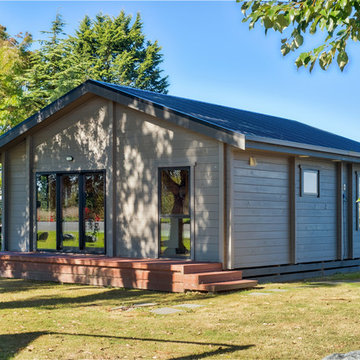
Solid timber multi-purpose small home. Ideal as a granny flat, secondary dwelling, guest house or holiday accommodation.
На фото: маленький, одноэтажный, деревянный, серый частный загородный дом в скандинавском стиле для на участке и в саду с
На фото: маленький, одноэтажный, деревянный, серый частный загородный дом в скандинавском стиле для на участке и в саду с
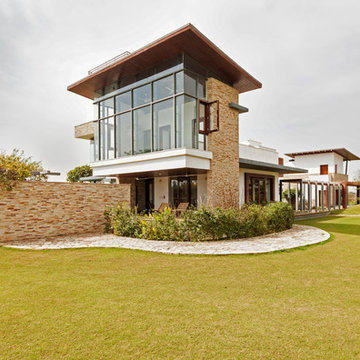
На фото: двухэтажный, бежевый частный загородный дом в современном стиле с облицовкой из камня и плоской крышей с
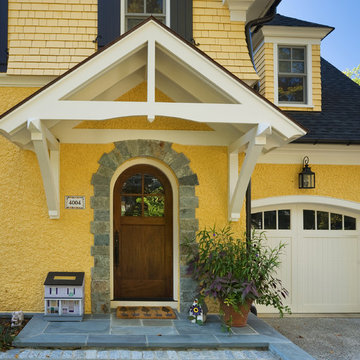
Свежая идея для дизайна: двухэтажный, деревянный, желтый дом в стиле кантри - отличное фото интерьера
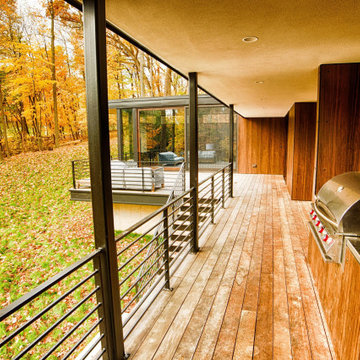
The client’s request was quite common - a typical 2800 sf builder home with 3 bedrooms, 2 baths, living space, and den. However, their desire was for this to be “anything but common.” The result is an innovative update on the production home for the modern era, and serves as a direct counterpoint to the neighborhood and its more conventional suburban housing stock, which focus views to the backyard and seeks to nullify the unique qualities and challenges of topography and the natural environment.
The Terraced House cautiously steps down the site’s steep topography, resulting in a more nuanced approach to site development than cutting and filling that is so common in the builder homes of the area. The compact house opens up in very focused views that capture the natural wooded setting, while masking the sounds and views of the directly adjacent roadway. The main living spaces face this major roadway, effectively flipping the typical orientation of a suburban home, and the main entrance pulls visitors up to the second floor and halfway through the site, providing a sense of procession and privacy absent in the typical suburban home.
Clad in a custom rain screen that reflects the wood of the surrounding landscape - while providing a glimpse into the interior tones that are used. The stepping “wood boxes” rest on a series of concrete walls that organize the site, retain the earth, and - in conjunction with the wood veneer panels - provide a subtle organic texture to the composition.
The interior spaces wrap around an interior knuckle that houses public zones and vertical circulation - allowing more private spaces to exist at the edges of the building. The windows get larger and more frequent as they ascend the building, culminating in the upstairs bedrooms that occupy the site like a tree house - giving views in all directions.
The Terraced House imports urban qualities to the suburban neighborhood and seeks to elevate the typical approach to production home construction, while being more in tune with modern family living patterns.
Overview:
Elm Grove
Size:
2,800 sf,
3 bedrooms, 2 bathrooms
Completion Date:
September 2014
Services:
Architecture, Landscape Architecture
Interior Consultants: Amy Carman Design
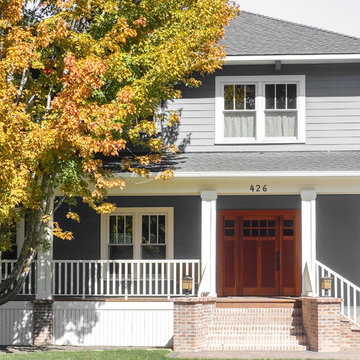
На фото: трехэтажный, серый частный загородный дом среднего размера с облицовкой из ЦСП, вальмовой крышей и крышей из гибкой черепицы с
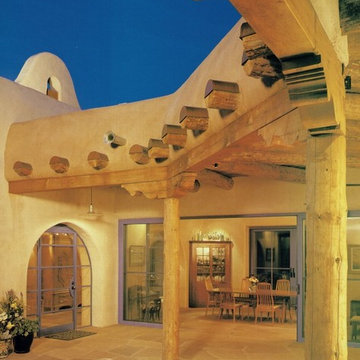
View from entry portal looking at Alvarado Hotel inspired parapet at roof deck. Copper covered viga (peeled log) ends. Peeled log portal columns and carved wood corbels. Steel & glass entry door, sixteen foot sliding glass doors in dining room. Stone floors.
Photo by Kirk Gittings
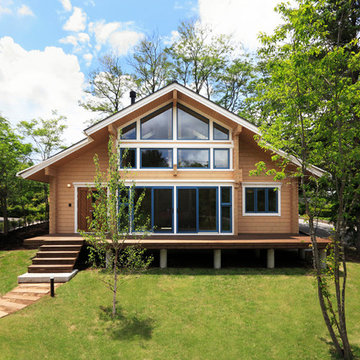
Пример оригинального дизайна: коричневый дом из бревен в восточном стиле с двускатной крышей
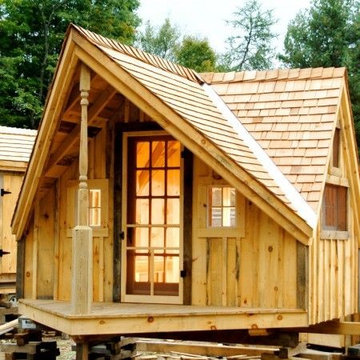
This extremely popular design has 3 sizes available.
diy cabin plans are available ($50) - or this unique retreat can be built from our well designed cabin kits (estimated assembly time - 2 people, 20 hours).
Also available fully assembled.

Пример оригинального дизайна: трехэтажный, деревянный, огромный, разноцветный частный загородный дом в классическом стиле с крышей из гибкой черепицы, черной крышей и отделкой дранкой
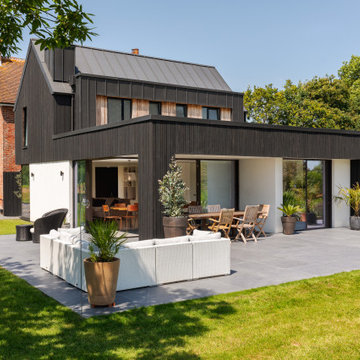
Источник вдохновения для домашнего уюта: дом в стиле неоклассика (современная классика)
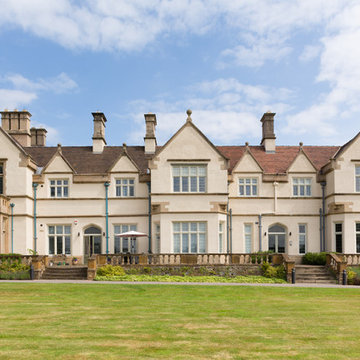
Andrew Beasley
Свежая идея для дизайна: дом в стиле кантри - отличное фото интерьера
Свежая идея для дизайна: дом в стиле кантри - отличное фото интерьера
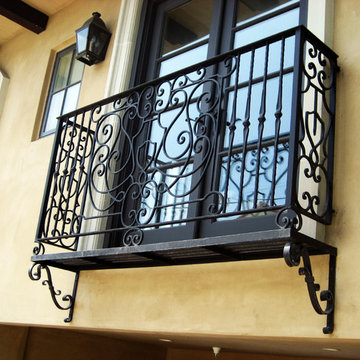
Vik Iron Designs
Свежая идея для дизайна: дом в средиземноморском стиле - отличное фото интерьера
Свежая идея для дизайна: дом в средиземноморском стиле - отличное фото интерьера
Красивые дома – 6 960 желтые фото фасадов
9
