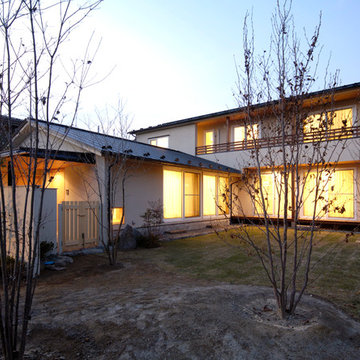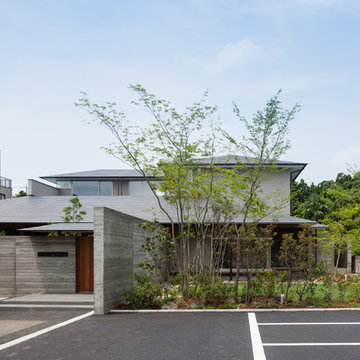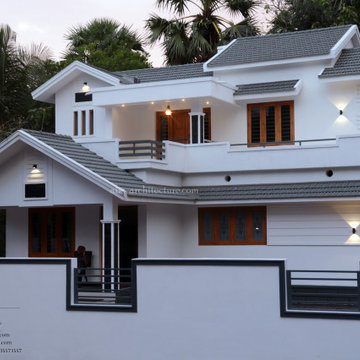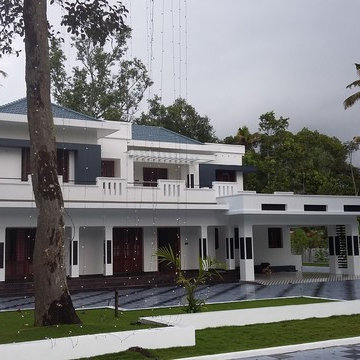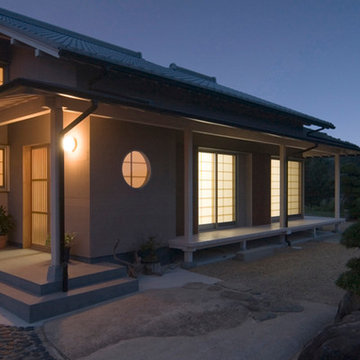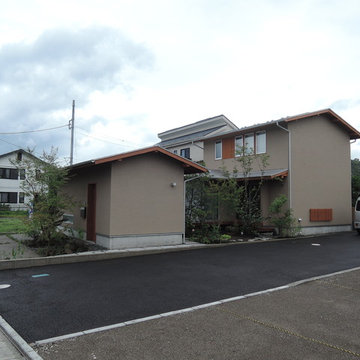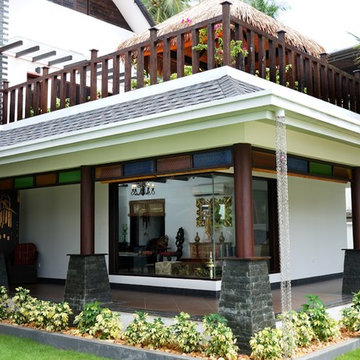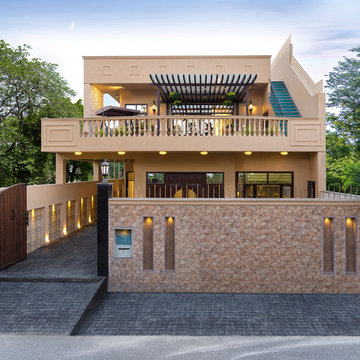Красивые дома в восточном стиле – 12 572 фото фасадов
Сортировать:
Бюджет
Сортировать:Популярное за сегодня
301 - 320 из 12 572 фото
1 из 3
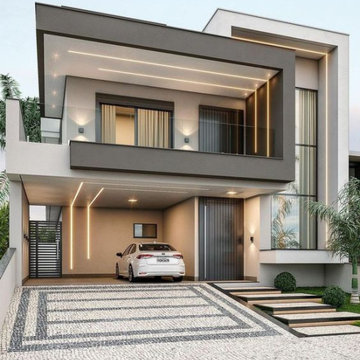
FRONT ELEVATION FOR 12 MARLA
Стильный дизайн: двухэтажный дом среднего размера в восточном стиле с облицовкой из бетона - последний тренд
Стильный дизайн: двухэтажный дом среднего размера в восточном стиле с облицовкой из бетона - последний тренд
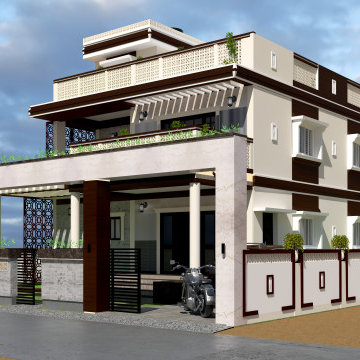
Ratnamma residence is an elegant house for a warm family of five members. The layout includes a spacious double height living and dining space and an exterior garden on the north where the family will spend most of their time together. It includes four bedrooms each with an attached bathroom and east facing sit-outs.
Find the right local pro for your project
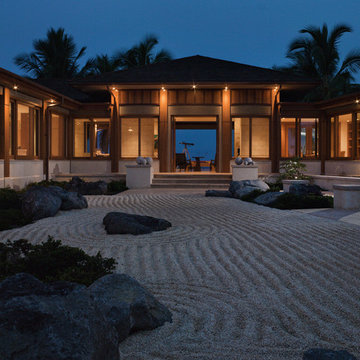
deReus Architects
David Duncan Livingston Photography
Underwood Construction Company
На фото: огромный, одноэтажный, деревянный, коричневый дом в восточном стиле с вальмовой крышей
На фото: огромный, одноэтажный, деревянный, коричневый дом в восточном стиле с вальмовой крышей
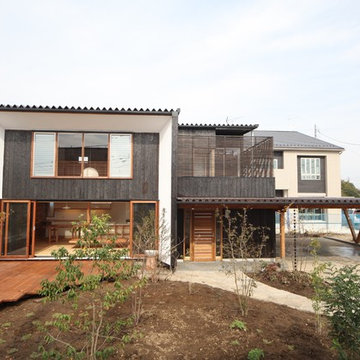
焼き杉と木製ルーバーの外観。
オープンの駐車場から雨にぬれずに、
玄関へ行く事が出来ます。
外構工事も 弊社設計施工。
Пример оригинального дизайна: маленький, двухэтажный, деревянный, черный частный загородный дом в восточном стиле с односкатной крышей и металлической крышей для на участке и в саду
Пример оригинального дизайна: маленький, двухэтажный, деревянный, черный частный загородный дом в восточном стиле с односкатной крышей и металлической крышей для на участке и в саду
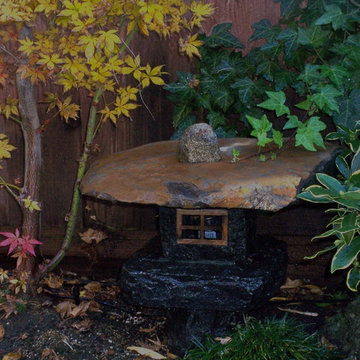
Japanese Lantern in a Japanese Style garden.
Источник вдохновения для домашнего уюта: дом в восточном стиле
Источник вдохновения для домашнего уюта: дом в восточном стиле
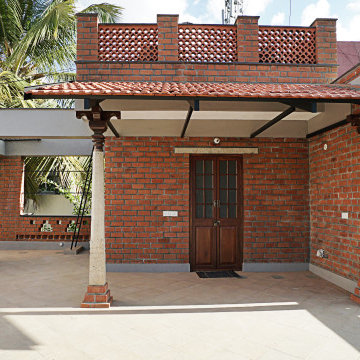
A part extension and renovation project done for the Centre for vernacular Architecture demanded the construction of a first floor and terrace study over an existing 30-year-old, load-bearing brick structure. Composite wall construction was adopted to create texture internally and externally while not over-loading the existing ground floor walls. A simple wire-cut brick cladding over the ground floor facade helped tie the old and new construction.
Leather finished Kota floor, refurbished antique doors & windows, handmade Athangudi tiles, stained glass shutters and numerous display areas were put together to reflect the strong and distinct personality of our clients who are extensive travelers, writers and hoarders.
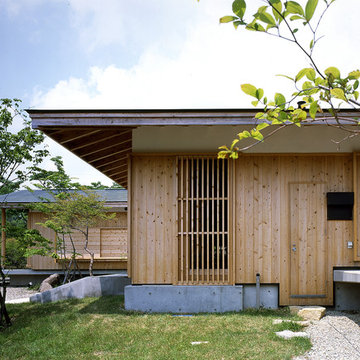
「自然に添う週末和風住宅」那須高原の家 phopto by Krozumi Naoomi
Источник вдохновения для домашнего уюта: дом в восточном стиле
Источник вдохновения для домашнего уюта: дом в восточном стиле
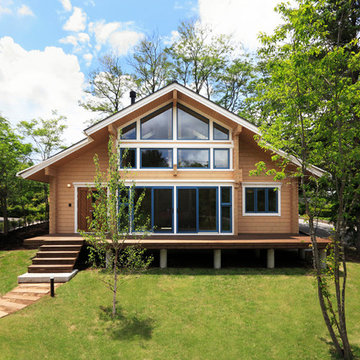
Пример оригинального дизайна: коричневый дом из бревен в восточном стиле с двускатной крышей
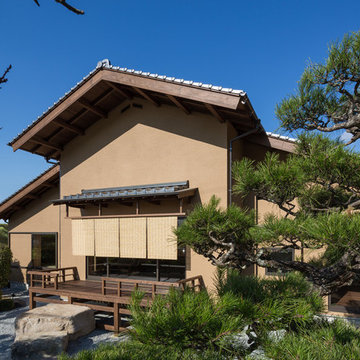
На фото: двухэтажный, коричневый дом в японском стиле в восточном стиле с двускатной крышей и комбинированной облицовкой
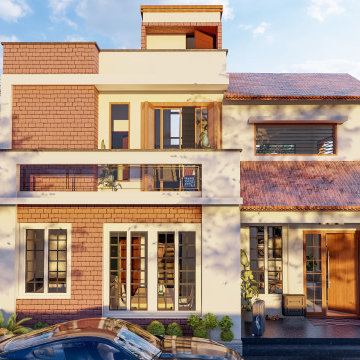
The project is a duplex style house with a minimalistic design approach. The spaces are planned to keep interior spaces open in terms of space bifurcations. The client had a very minimal space requirement with 2 bedrooms, one on each floor, a big spacious drawing hall, an open kitchen and dining space with good view of exterior open space.
For first floor the requirements were simple to keep a bedroom with attached toilet, pantry and a big terrace balcony.
The spaces were designed meticulously keeping all these points in mind. The exterior elevation is a blend of traditional and a contemporary design approach.
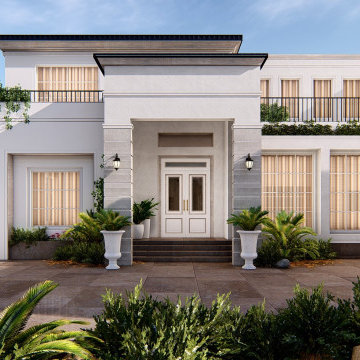
Colonial eclectic modern style
Свежая идея для дизайна: дом в восточном стиле - отличное фото интерьера
Свежая идея для дизайна: дом в восточном стиле - отличное фото интерьера
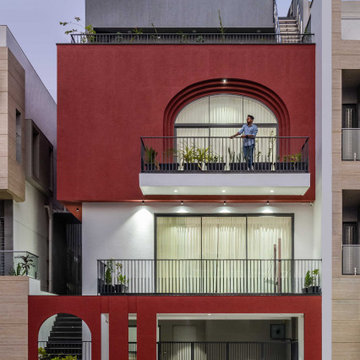
The constraint of plot size restricts us from introducing the loops to our elevation which brings us to using old era arch windows into our elevation. The arch window was originated by the Romans in the olden times which have been twisted with bold color of texture. This house is the combination of contemporary style along with very famous Indian element....circle (credits to our great Mr. Bhattacharya). Circle is considered as the most eye pleasing element as it removes all the sharpness in a wholesome. The circles are deliberately used according to the user of the bedroom as well as our style.
From exterior to interior the style, akshanksh is the fusion of contemporary and indian style. The astounding façade was something that broke all the stereotype of straight windows and flat elevation. Though the plot size restricted us to, it couldn’t restrict us to develop a shape and break the elevation.
“Think more , Design less” – said by Ellen Lupton
Красивые дома в восточном стиле – 12 572 фото фасадов
16
