Красивые дома в стиле лофт – 212 фото фасадов класса люкс
Сортировать:
Бюджет
Сортировать:Популярное за сегодня
21 - 40 из 212 фото
1 из 3

На фото: большой, трехэтажный, разноцветный частный загородный дом в стиле лофт с облицовкой из ЦСП, крышей из гибкой черепицы, черной крышей и отделкой доской с нащельником с
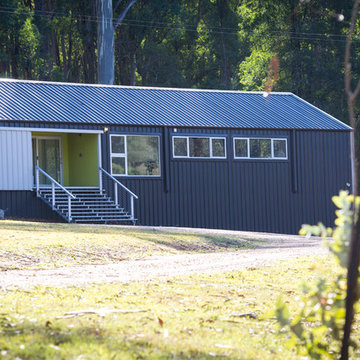
Simon Dallinger
На фото: одноэтажный, серый дом среднего размера в стиле лофт с облицовкой из металла
На фото: одноэтажный, серый дом среднего размера в стиле лофт с облицовкой из металла

Идея дизайна: большой, двухэтажный, деревянный, серый частный загородный дом в стиле лофт с плоской крышей
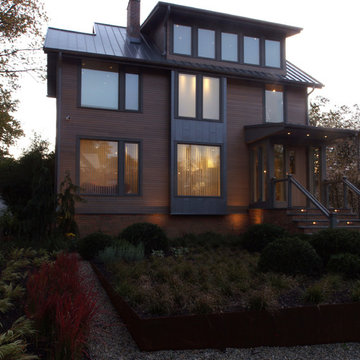
Dusk view of the front of house featuring soft exterior landscape lighting.
Стильный дизайн: трехэтажный, коричневый частный загородный дом среднего размера в стиле лофт с комбинированной облицовкой, двускатной крышей и металлической крышей - последний тренд
Стильный дизайн: трехэтажный, коричневый частный загородный дом среднего размера в стиле лофт с комбинированной облицовкой, двускатной крышей и металлической крышей - последний тренд
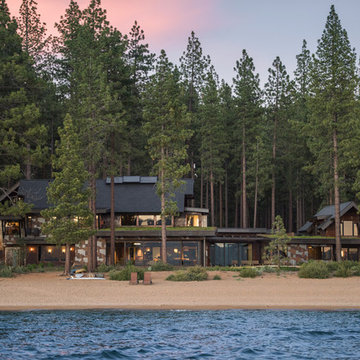
Jon M Photography
Свежая идея для дизайна: большой, трехэтажный, коричневый дом в стиле лофт с облицовкой из металла и двускатной крышей - отличное фото интерьера
Свежая идея для дизайна: большой, трехэтажный, коричневый дом в стиле лофт с облицовкой из металла и двускатной крышей - отличное фото интерьера
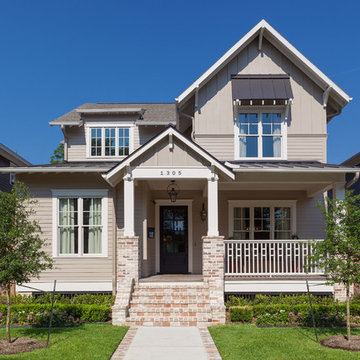
Benjamin Hill Photography
Стильный дизайн: огромный, двухэтажный, бежевый частный загородный дом в стиле лофт с комбинированной облицовкой, крышей из смешанных материалов, коричневой крышей и входной группой - последний тренд
Стильный дизайн: огромный, двухэтажный, бежевый частный загородный дом в стиле лофт с комбинированной облицовкой, крышей из смешанных материалов, коричневой крышей и входной группой - последний тренд
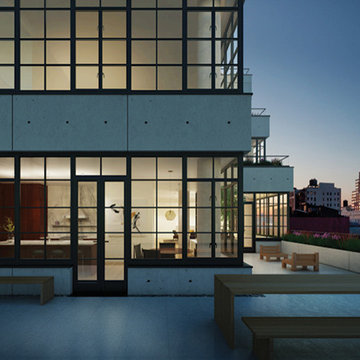
Свежая идея для дизайна: большой, белый дом в стиле лофт с облицовкой из бетона - отличное фото интерьера
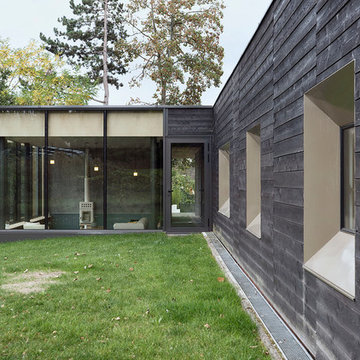
façade principale
Идея дизайна: одноэтажный частный загородный дом среднего размера в стиле лофт с облицовкой из металла, плоской крышей, металлической крышей и черной крышей
Идея дизайна: одноэтажный частный загородный дом среднего размера в стиле лофт с облицовкой из металла, плоской крышей, металлической крышей и черной крышей
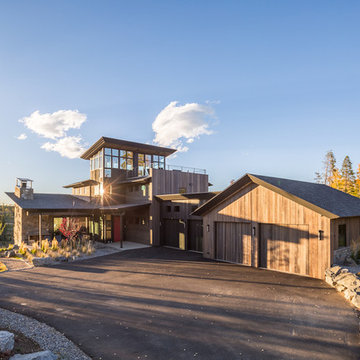
Ry Cox
Идея дизайна: большой, трехэтажный частный загородный дом в стиле лофт с комбинированной облицовкой и крышей из гибкой черепицы
Идея дизайна: большой, трехэтажный частный загородный дом в стиле лофт с комбинированной облицовкой и крышей из гибкой черепицы
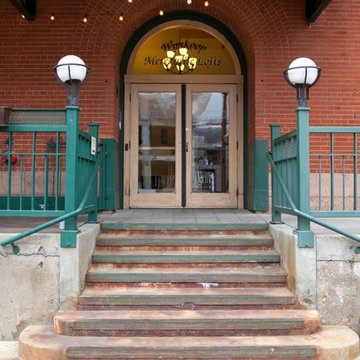
Emily Minton Redfield
Источник вдохновения для домашнего уюта: трехэтажный, кирпичный, красный дом среднего размера в стиле лофт
Источник вдохновения для домашнего уюта: трехэтажный, кирпичный, красный дом среднего размера в стиле лофт
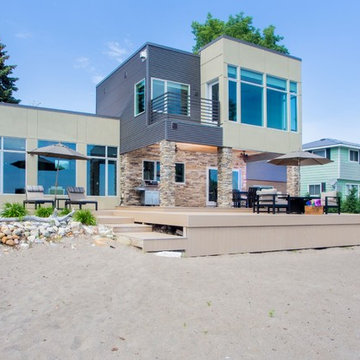
Свежая идея для дизайна: большой, двухэтажный, разноцветный частный загородный дом в стиле лофт с комбинированной облицовкой и плоской крышей - отличное фото интерьера
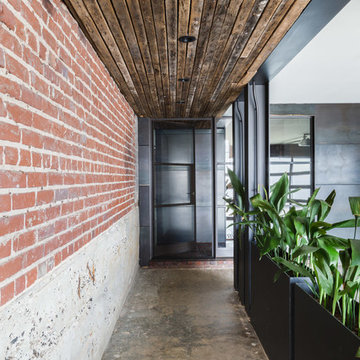
Located in a historic building once used as a warehouse. The 12,000 square foot residential conversion is designed to support the historical with the modern. The living areas and roof fabrication were intended to allow for a seamless shift between indoor and outdoor. The exterior view opens for a grand scene over the Mississippi River and the Memphis skyline. The primary objective of the plan was to unite the different spaces in a meaningful way; from the custom designed lower level wine room, to the entry foyer, to the two-story library and mezzanine. These elements are orchestrated around a bright white central atrium and staircase, an ideal backdrop to the client’s evolving art collection.
From the arrival side off of Wagner Place, the entry is through a new steel and glass door from a parking court. At that level, we incorporated into the parking court a garage, new steel planters with cast iron plant which could live in the low light conditions. The ceiling treatment is integrated from the garage and pulls you into the foyer of the residence. It is out of reclaimed oak that mimics original lath that would've been behind the plaster.
Greg Baudoin, Interiors
Alyssa Rosenheck, photo.
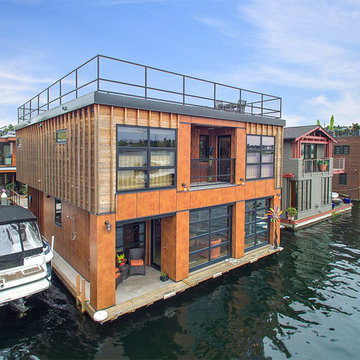
Идея дизайна: огромный, деревянный, двухэтажный, оранжевый частный загородный дом в стиле лофт с плоской крышей
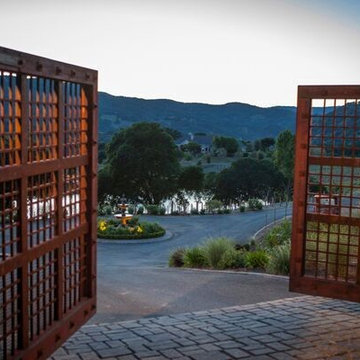
Стильный дизайн: большой, двухэтажный, деревянный, коричневый дом в стиле лофт - последний тренд
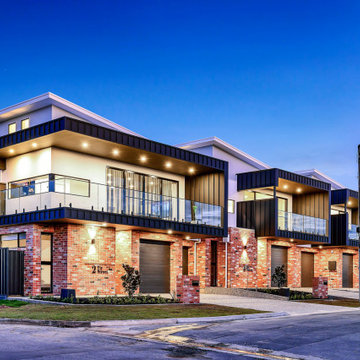
Inspired by the sunflower which naturally waves in the sun and captures light and energy in the most efficient way, the Fir Street Development pays homage to the history of the land and the previous custodians of the site. The development redefines townhouse medium density living by locating all living spaces on the first floor. The striking northern aspect roof captures the sun and delivers perfectly controlled light deep into the heart of each of the four homes. The floating roofs depict a field of flowers, all beautifully capturing light and energy in their need to thrive.
Located adjacent to the Fourth Creek Trail, Think Architects framed views of both the tree top canopies and Adelaide’s growing cityscape skyline. This results in a perfect combination of the quintessential Australian lifestyle – in touch and connected with nature, yet only a stone’s throw away from a vibrant cosmopolitan life.
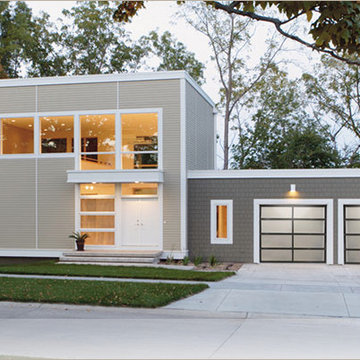
Пример оригинального дизайна: большой, бежевый, двухэтажный частный загородный дом в стиле лофт с комбинированной облицовкой и плоской крышей
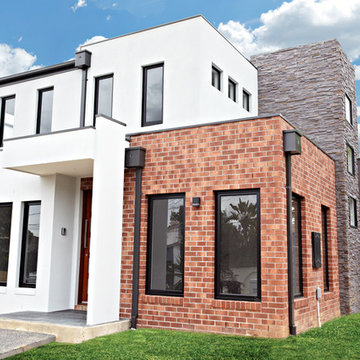
With its exposed brick, black windows and down pipes, the exterior of this home gives off an industrial feel. Though not of an expansive size, this home's floor plan is cleverly designed to maximise the space of the land and to make the home larger.
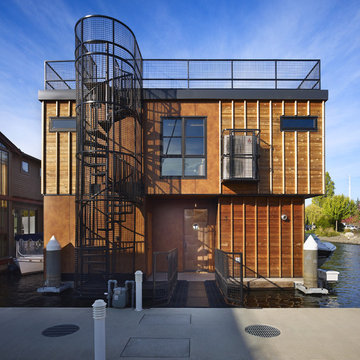
Entry side boarding ramp with spiral stair to the roof top putting green. Photography by Ben Benschneider.
Пример оригинального дизайна: двухэтажный, коричневый, маленький частный загородный дом в стиле лофт с комбинированной облицовкой, плоской крышей и зеленой крышей для на участке и в саду
Пример оригинального дизайна: двухэтажный, коричневый, маленький частный загородный дом в стиле лофт с комбинированной облицовкой, плоской крышей и зеленой крышей для на участке и в саду
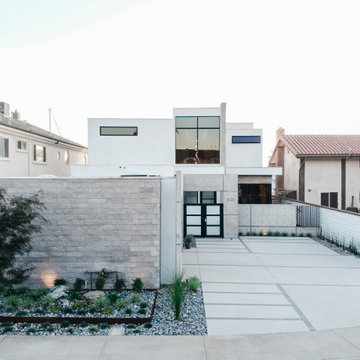
stucco, concrete, stone and steel at exterior courtyard entry
На фото: большой, двухэтажный, белый частный загородный дом в стиле лофт с облицовкой из бетона, плоской крышей и входной группой
На фото: большой, двухэтажный, белый частный загородный дом в стиле лофт с облицовкой из бетона, плоской крышей и входной группой
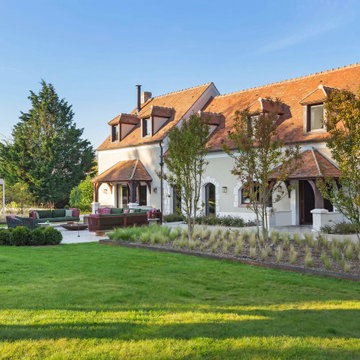
Источник вдохновения для домашнего уюта: огромный, трехэтажный, бежевый частный загородный дом в стиле лофт с двускатной крышей, черепичной крышей и коричневой крышей
Красивые дома в стиле лофт – 212 фото фасадов класса люкс
2