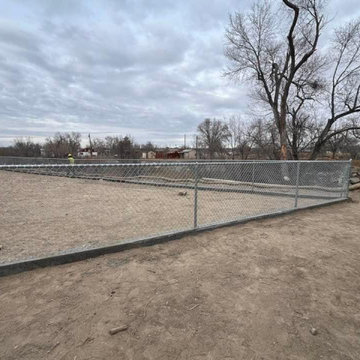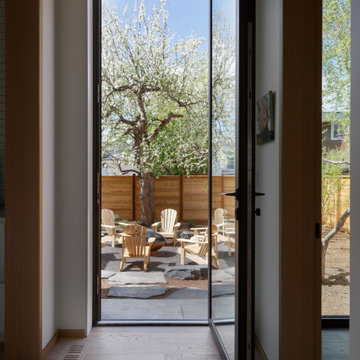Красивые дома в стиле лофт – 212 фото фасадов класса люкс
Сортировать:
Бюджет
Сортировать:Популярное за сегодня
141 - 160 из 212 фото
1 из 3
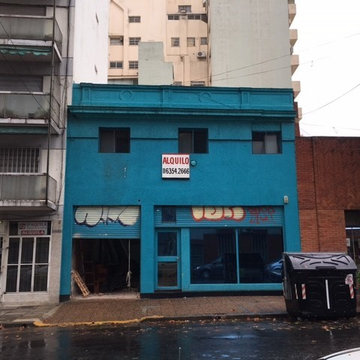
Свежая идея для дизайна: большой, двухэтажный, кирпичный, черный многоквартирный дом в стиле лофт с плоской крышей и металлической крышей - отличное фото интерьера
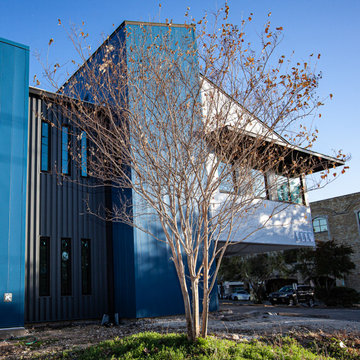
Commercial Framing with Insulated Glass
Источник вдохновения для домашнего уюта: огромный дом в стиле лофт
Источник вдохновения для домашнего уюта: огромный дом в стиле лофт
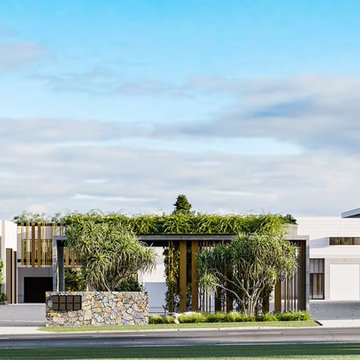
Grigor Industrial Complex was envisioned as a vibrant community of nine townhouses, twelve industrial tenancies, and seven storage sheds that epitomize the perfect blend of form and function. With bold architectural building forms, featuring prominent timber accents, clean lines, and raw concrete elements that seamlessly merge modernity with subtropical design.
The use of weatherboard and timber details not only adds visual interest but also creates a sense of warmth and character that sets the development apart from its surroundings. It's a design choice that speaks to the careful consideration of both aesthetics and practicality.
The tenancies were designed to accommodate a diverse range of industries. The vision was for each tenancy to be equipped with ample amenities and flexible layouts, ensuring that occupants have everything they need to thrive in their respective endeavors.
This proposed development also prioritizes the well-being of its occupants. Over the lunch area, a hanging garden cascades down, providing a tranquil oasis for relaxation and rejuvenation. Climate control is seamlessly integrated through the development with the use of window awnings, allowing occupants to enjoy the benefits of natural ventilation while minimizing the impact of the elements. Feature timber screening adds a touch of elegance and privacy to outdoor spaces. This development was very close to receiving final approval after getting preliminary approval from the Sunshine Coast Council, however, there was pushback for them in the final hours of negotiation. HMD's legal team believed they had grounds to appeal the decision however, they decided to subdivide the block into three smaller lots and that is where Grigor02 and ULM begin.
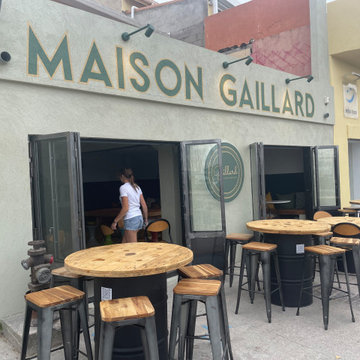
Photo de la façade après les travaux.
Свежая идея для дизайна: одноэтажный дом среднего размера в стиле лофт - отличное фото интерьера
Свежая идея для дизайна: одноэтажный дом среднего размера в стиле лофт - отличное фото интерьера
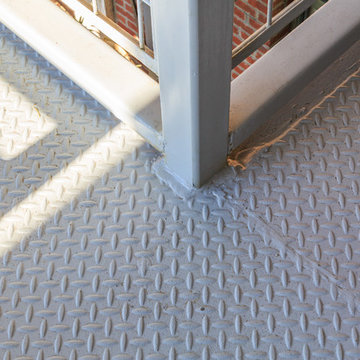
Builder Boy is proud to have renovated this historical property in Long Beach. The updates included bringing the electrical systems up to code, replacing the deck plates, refinishing the stairs and painting the beams, windows, railings and garage doors.
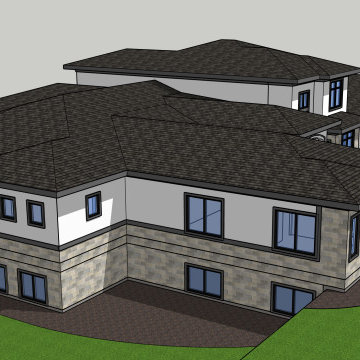
South Viewpoint
На фото: большой, двухэтажный, разноцветный частный загородный дом в стиле лофт с облицовкой из цементной штукатурки, вальмовой крышей и черепичной крышей
На фото: большой, двухэтажный, разноцветный частный загородный дом в стиле лофт с облицовкой из цементной штукатурки, вальмовой крышей и черепичной крышей
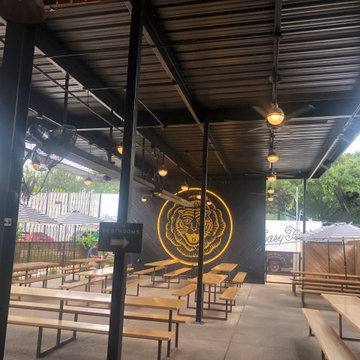
This project consisted in the installation of various fixtures bringing character and functionality and luxury to this spaces.
Источник вдохновения для домашнего уюта: большой, двухэтажный дом в стиле лофт
Источник вдохновения для домашнего уюта: большой, двухэтажный дом в стиле лофт
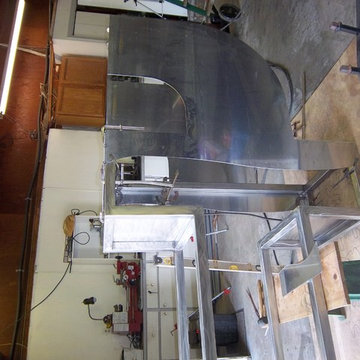
This sculpture was commissioned by Facebook, for their new Data Center in Western North Carolina. 90% of the sculpture is made from reclaimed items from the demolition of the old building before construction began. Some of the materials included, boiler plates, boiler parts, bricks from the building, rebar aluminum plate and stainless steel tubing frame. The size is 6' x 6' x 16'.
Photos by Ornametals and FIner Welding, Inc.
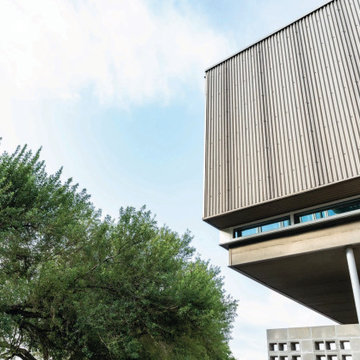
Свежая идея для дизайна: огромный, двухэтажный дом в стиле лофт - отличное фото интерьера
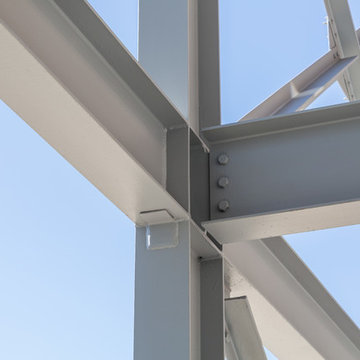
Builder Boy is proud to have renovated this historical property in Long Beach. The updates included bringing the electrical systems up to code, replacing the deck plates, refinishing the stairs and painting the beams, windows, railings and garage doors.
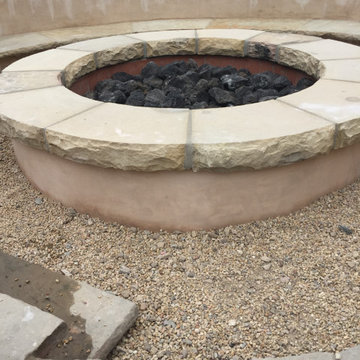
In this project we constructed a Firepit from block to then installed a handcrafted custom sandstone coping with a smooth texture on top, chiseled edge and stucco on the exterior wall. Installation also includes firebrick on the interior and volcanic stone fill in.
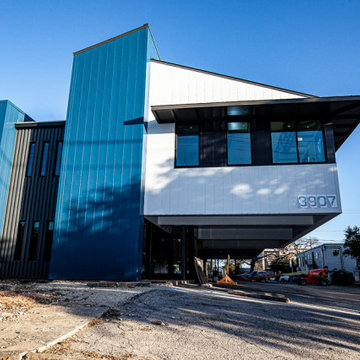
Commercial Framing with Insulated Glass
Идея дизайна: огромный дом в стиле лофт
Идея дизайна: огромный дом в стиле лофт
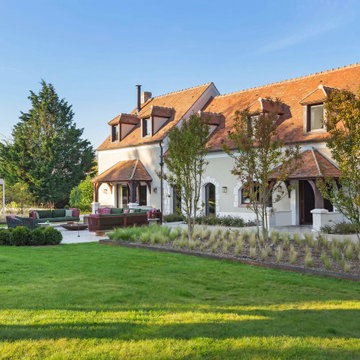
Источник вдохновения для домашнего уюта: огромный, трехэтажный, бежевый частный загородный дом в стиле лофт с двускатной крышей, черепичной крышей и коричневой крышей
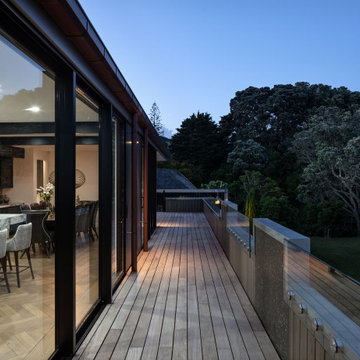
This new house by Rogan Nash Architects, sits on the Cockle Bay waterfront, adjoining a park. It is a family home generous family home, spread over three levels. It is primarily concrete construction – which add a beautiful texture to the exterior and interior.
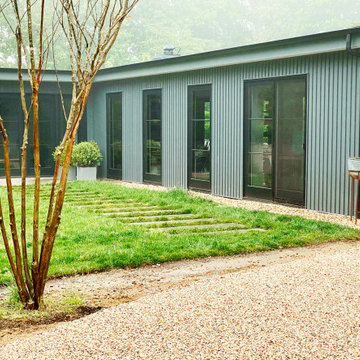
This view displays the exterior of the Maple Lane project in Bridgehampton.
На фото: серый, большой, двухэтажный частный загородный дом в стиле лофт с облицовкой из металла, плоской крышей, крышей из смешанных материалов и черной крышей
На фото: серый, большой, двухэтажный частный загородный дом в стиле лофт с облицовкой из металла, плоской крышей, крышей из смешанных материалов и черной крышей
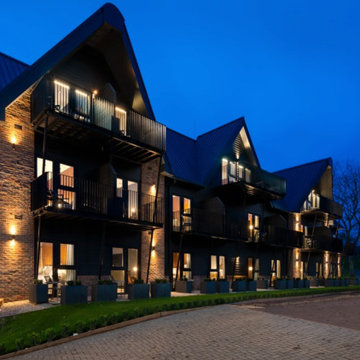
Идея дизайна: огромный, трехэтажный, черный многоквартирный, барнхаус (амбары) дом в стиле лофт с облицовкой из ЦСП, двускатной крышей, металлической крышей, черной крышей и отделкой доской с нащельником
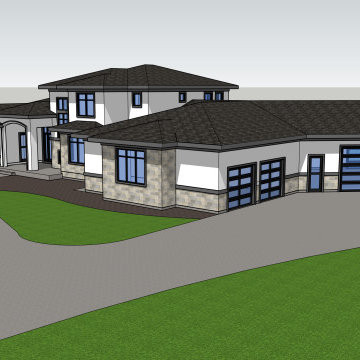
Northeast View Point
Свежая идея для дизайна: большой, двухэтажный, разноцветный частный загородный дом в стиле лофт с облицовкой из цементной штукатурки, вальмовой крышей и черепичной крышей - отличное фото интерьера
Свежая идея для дизайна: большой, двухэтажный, разноцветный частный загородный дом в стиле лофт с облицовкой из цементной штукатурки, вальмовой крышей и черепичной крышей - отличное фото интерьера
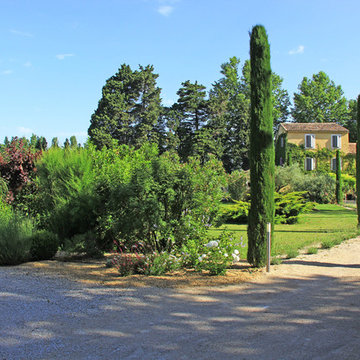
На фото: большой, трехэтажный, желтый частный загородный дом в стиле лофт с облицовкой из бетона, двускатной крышей и черепичной крышей
Красивые дома в стиле лофт – 212 фото фасадов класса люкс
8
