Красивые дома в современном стиле с крышей из смешанных материалов – 3 346 фото фасадов
Сортировать:
Бюджет
Сортировать:Популярное за сегодня
101 - 120 из 3 346 фото
1 из 3
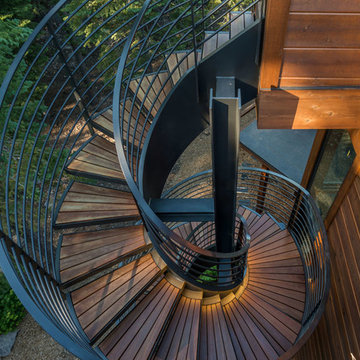
Wood spiral stairs from the fourth floor roof deck to the rear patio. Photos: Vance Fox
На фото: огромный, трехэтажный, коричневый частный загородный дом в современном стиле с комбинированной облицовкой, плоской крышей и крышей из смешанных материалов с
На фото: огромный, трехэтажный, коричневый частный загородный дом в современном стиле с комбинированной облицовкой, плоской крышей и крышей из смешанных материалов с
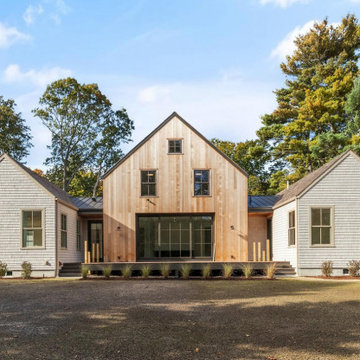
Идея дизайна: двухэтажный, деревянный частный загородный дом в современном стиле с двускатной крышей и крышей из смешанных материалов
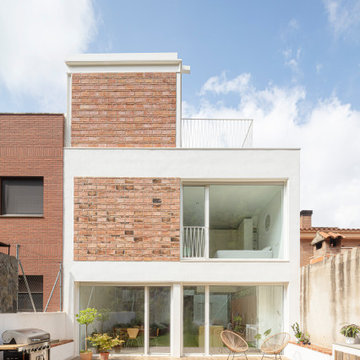
Источник вдохновения для домашнего уюта: трехэтажный, белый таунхаус среднего размера в современном стиле с комбинированной облицовкой, плоской крышей и крышей из смешанных материалов

Our ’Corten Extension’ project; new open plan kitchen-diner as part of a side-return and rear single storey extension and remodel to a Victorian terrace. The Corten blends in beautifully with the existing brick whilst the plan form kicks out towards the garden to create a small sheltered seating area.
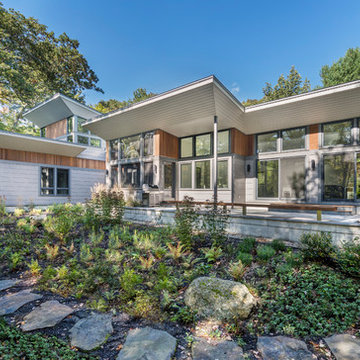
This new house respectfully steps back from the adjacent wetland. The roof line slopes up to the south to allow maximum sunshine in the winter months. Deciduous trees to the south were maintained and provide summer shade along with the home’s generous overhangs. Our signature warm modern vibe is made with vertical cedar accents that complement the warm grey metal siding. The building floor plan undulates along its south side to maximize views of the woodland garden.
General Contractor: Merz Construction
Landscape Architect: Elizabeth Hanna Morss Landscape Architects
Structural Engineer: Siegel Associates
Mechanical Engineer: Sun Engineering
Photography: Nat Rea Photography
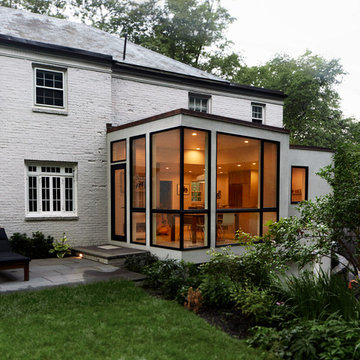
Our clients wanted a very contemporary addition to their historical brick house. we added a glass box with floor to ceiling windows - the dining table sits in the corner overlooking the view.
photo: Cody O'Laughlin
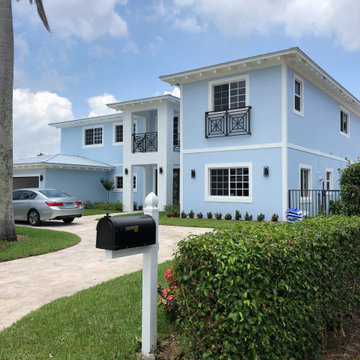
A once 1-story, transformed into a 2-story contemporary home on an inlet in Delray Beach, Florida.
Идея дизайна: большой, двухэтажный, синий частный загородный дом в современном стиле с облицовкой из цементной штукатурки, плоской крышей, крышей из смешанных материалов, черной крышей и входной группой
Идея дизайна: большой, двухэтажный, синий частный загородный дом в современном стиле с облицовкой из цементной штукатурки, плоской крышей, крышей из смешанных материалов, черной крышей и входной группой
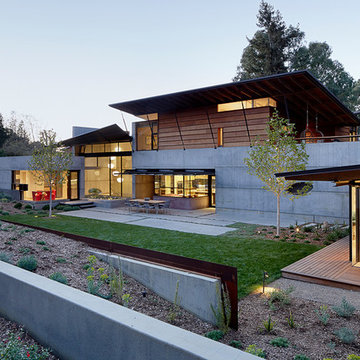
Fu-Tung Cheng, CHENG Design
• Exterior View from backyard, House 7 Concrete and Wood
House 7, named the "Concrete Village Home", is Cheng Design's seventh custom home project. With inspiration of a "small village" home, this project brings in dwellings of different size and shape that support and intertwine with one another. Featuring a sculpted, concrete geological wall, pleated butterfly roof, and rainwater installations, House 7 exemplifies an interconnectedness and energetic relationship between home and the natural elements.
Photography: Matthew Millman
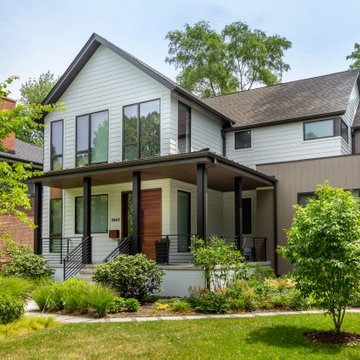
На фото: большой, двухэтажный, белый частный загородный дом в современном стиле с облицовкой из ЦСП, двускатной крышей, крышей из смешанных материалов, коричневой крышей и отделкой планкеном
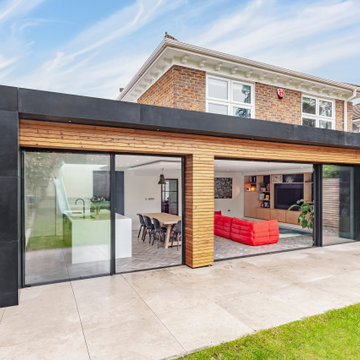
Custom Stone and larch timber cladding. IQ large format sliding doors. Aluminium frame. Large format tiles to patio.
Стильный дизайн: одноэтажный, черный частный загородный дом среднего размера в современном стиле с облицовкой из бетона, плоской крышей, крышей из смешанных материалов и серой крышей - последний тренд
Стильный дизайн: одноэтажный, черный частный загородный дом среднего размера в современном стиле с облицовкой из бетона, плоской крышей, крышей из смешанных материалов и серой крышей - последний тренд
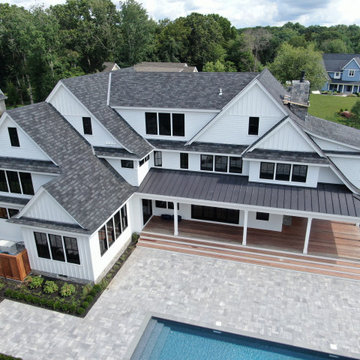
Rear view of a Madison, CT New Construction project - we installed 6,000 square feet of GAF Camelot Architectural Asphalt shingles to take on the look of a classic slate roof. We also installed approximately 1,000 sf of Englert Matt Black standing seam metal roofing over the entryway and rear porch. All flashing is lead-coated copper.
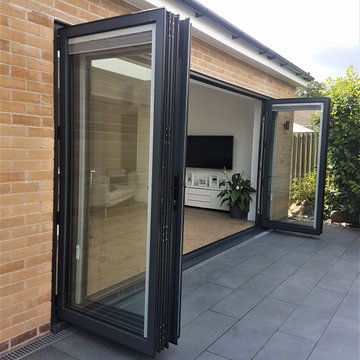
На фото: одноэтажный, кирпичный, оранжевый частный загородный дом среднего размера в современном стиле с плоской крышей, крышей из смешанных материалов и серой крышей с
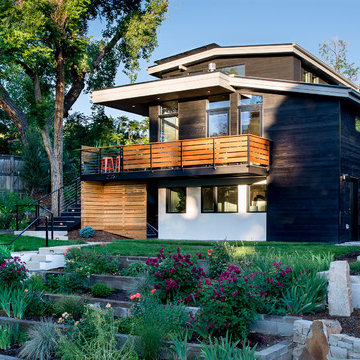
This project is a total rework and update of an existing outdated home with a total rework of the floor plan, an addition of a master suite, and an ADU (attached dwelling unit) with a separate entry added to the walk out basement.
Daniel O'Connor Photography
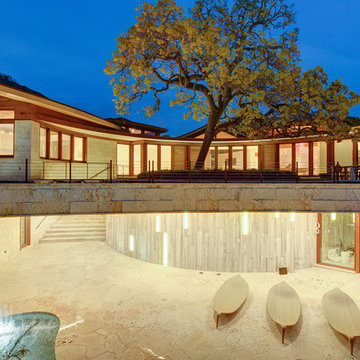
Located on Jupiter Island. 2-Story custom-built residence. Combination of cedar shingle and flat lock seam copper roofs. Residence built around a single yellow flowering tree that had to be protected and maintained. Complete radius design; walls, ceilings, roof line, fascia, soffit. Custom terrazzo flooring with LED lighted inlays. Venetian plaster interiors, interior and exterior woodwork, millwork, cabinetry and custom stone work. Split level construction; main floor at street grade level, base floor at lower grade level due to significant lot topography.
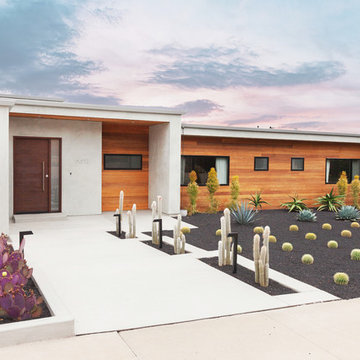
На фото: двухэтажный, серый частный загородный дом среднего размера в современном стиле с комбинированной облицовкой, плоской крышей и крышей из смешанных материалов с
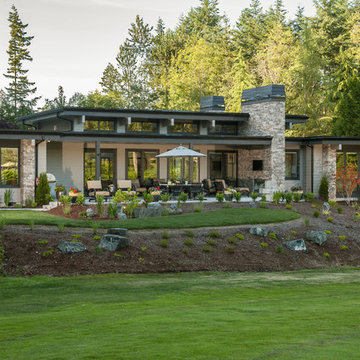
На фото: одноэтажный, серый частный загородный дом среднего размера в современном стиле с облицовкой из ЦСП, плоской крышей и крышей из смешанных материалов
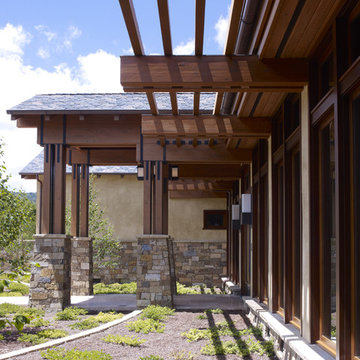
Who says green and sustainable design has to look like it? Designed to emulate the owner’s favorite country club, this fine estate home blends in with the natural surroundings of it’s hillside perch, and is so intoxicatingly beautiful, one hardly notices its numerous energy saving and green features.
Durable, natural and handsome materials such as stained cedar trim, natural stone veneer, and integral color plaster are combined with strong horizontal roof lines that emphasize the expansive nature of the site and capture the “bigness” of the view. Large expanses of glass punctuated with a natural rhythm of exposed beams and stone columns that frame the spectacular views of the Santa Clara Valley and the Los Gatos Hills.
A shady outdoor loggia and cozy outdoor fire pit create the perfect environment for relaxed Saturday afternoon barbecues and glitzy evening dinner parties alike. A glass “wall of wine” creates an elegant backdrop for the dining room table, the warm stained wood interior details make the home both comfortable and dramatic.
The project’s energy saving features include:
- a 5 kW roof mounted grid-tied PV solar array pays for most of the electrical needs, and sends power to the grid in summer 6 year payback!
- all native and drought-tolerant landscaping reduce irrigation needs
- passive solar design that reduces heat gain in summer and allows for passive heating in winter
- passive flow through ventilation provides natural night cooling, taking advantage of cooling summer breezes
- natural day-lighting decreases need for interior lighting
- fly ash concrete for all foundations
- dual glazed low e high performance windows and doors
Design Team:
Noel Cross+Architects - Architect
Christopher Yates Landscape Architecture
Joanie Wick – Interior Design
Vita Pehar - Lighting Design
Conrado Co. – General Contractor
Marion Brenner – Photography
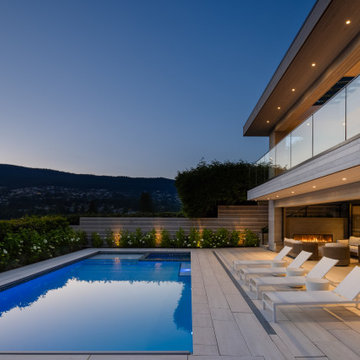
Источник вдохновения для домашнего уюта: огромный, трехэтажный, деревянный, серый частный загородный дом в современном стиле с крышей из смешанных материалов
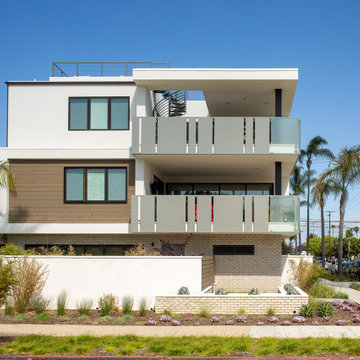
Источник вдохновения для домашнего уюта: большой, трехэтажный, белый многоквартирный дом в современном стиле с комбинированной облицовкой, плоской крышей и крышей из смешанных материалов
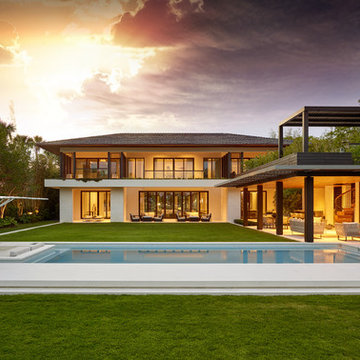
Пример оригинального дизайна: огромный, двухэтажный, белый частный загородный дом в современном стиле с комбинированной облицовкой, плоской крышей и крышей из смешанных материалов
Красивые дома в современном стиле с крышей из смешанных материалов – 3 346 фото фасадов
6