Красивые дома в современном стиле с крышей из смешанных материалов – 3 338 фото фасадов
Сортировать:
Бюджет
Сортировать:Популярное за сегодня
61 - 80 из 3 338 фото

На фото: маленький, одноэтажный, деревянный, черный мини дом в современном стиле с плоской крышей, крышей из смешанных материалов, черной крышей и отделкой доской с нащельником для на участке и в саду
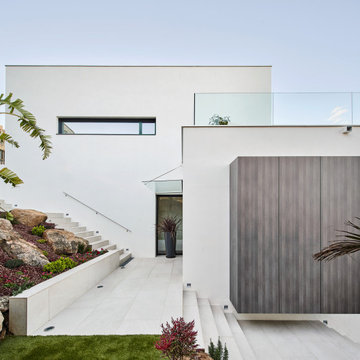
Источник вдохновения для домашнего уюта: большой, трехэтажный, белый частный загородный дом в современном стиле с комбинированной облицовкой, плоской крышей, крышей из смешанных материалов и белой крышей
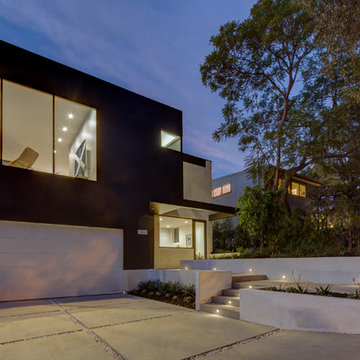
Brian Thomas Jones
Идея дизайна: большой, двухэтажный, черный частный загородный дом в современном стиле с облицовкой из ЦСП, плоской крышей и крышей из смешанных материалов
Идея дизайна: большой, двухэтажный, черный частный загородный дом в современном стиле с облицовкой из ЦСП, плоской крышей и крышей из смешанных материалов
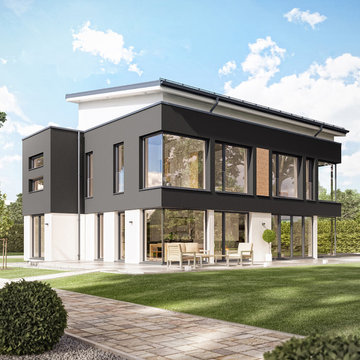
Die geradlinige City-Architektur mit zwei Vollgeschossen, großen Glasflächen und schwebendem Pultdach gibt dem CONCEPT-M 165 seinen unverwechselbaren und eleganten Charakter. Eine Besonderheit sowohl für das Exterieur als auch für das Interieur sind die beiden miteinander kombinierten Baukörper, die in Verbindung miteinander ein perfektes Haus aus einem Guss ergeben. Der breitere Querkubus dient als Eingangs- und Erschließungstrakt und trennt mit seinen beiden Querflügeln die Eingangsseite von der Terrassenseite. Der größere Wohnkubus öffnet sich fast vollständig durch seine großen Glas- und Fensterflächen in Richtung Garten und beinhaltet alle Wohn- und Schlafräume.
Das CONCEPT-M 165 Musterhaus in Wuppertal bietet dank seiner verklebten Eckfenster im Erd- und Obergeschoss von außen wie von innen ein fantastisches Design! Als innovatives Smart-City Plus-Energie-Haus der neuesten Generation produziert es mit der hocheffizienten Photovoltaik-Anlage auf dem 10° geneigten Pultdach seinen kompletten Strombedarf selbst und erwirtschaftet sogar Energieüberschüsse. Dank seiner intelligenten Smart-City Technologie speichert es die nicht benötigte Energie in einer hauseigenen Sonnen-Batterie, um am Abend z.B. das Elektro-Auto über die hauseigene Lade-Station zu laden. Gesteuert wird all dies durch das intelligente Gebäude-Management-System, das darüber hinaus auch die Steuerung von Licht, Heizung, Jalousien etc. übernehmen kann.
© Bien-Zenker GmbH 2019
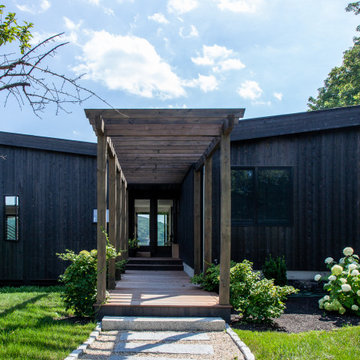
Стильный дизайн: деревянный, черный частный загородный дом среднего размера в современном стиле с разными уровнями, крышей-бабочкой и крышей из смешанных материалов - последний тренд
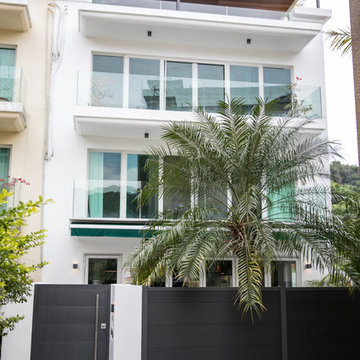
A renovation of ground floor living area for a busy family. The outside was completely transformed with a new entry way and rezoned using decking, plants and hard landscaping. The ground floor was made into open plan living with a dark grey kitchen as the main feature. Small windows were replaced with sliding doors to connect the living space to the outside. The roof was also remodelled and created another outdoor living space and concealed laundry area.
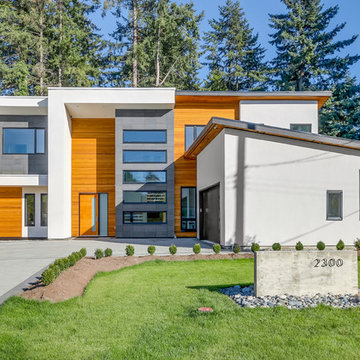
Modern Contemporary exterior
На фото: большой, двухэтажный, белый частный загородный дом в современном стиле с комбинированной облицовкой, плоской крышей и крышей из смешанных материалов
На фото: большой, двухэтажный, белый частный загородный дом в современном стиле с комбинированной облицовкой, плоской крышей и крышей из смешанных материалов
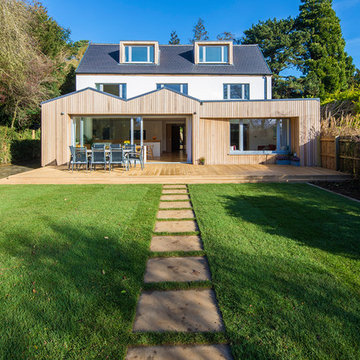
Timber rear extension with sliding doors opening out to the garden.
Источник вдохновения для домашнего уюта: трехэтажный, деревянный, разноцветный частный загородный дом среднего размера в современном стиле с двускатной крышей, крышей из смешанных материалов, серой крышей и отделкой доской с нащельником
Источник вдохновения для домашнего уюта: трехэтажный, деревянный, разноцветный частный загородный дом среднего размера в современном стиле с двускатной крышей, крышей из смешанных материалов, серой крышей и отделкой доской с нащельником
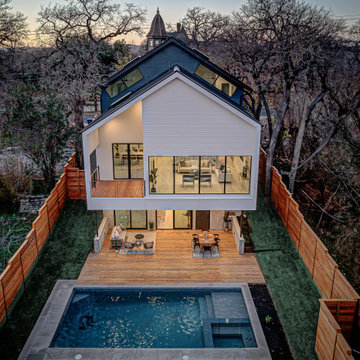
Стильный дизайн: большой, двухэтажный, разноцветный частный загородный дом в современном стиле с комбинированной облицовкой, двускатной крышей и крышей из смешанных материалов - последний тренд
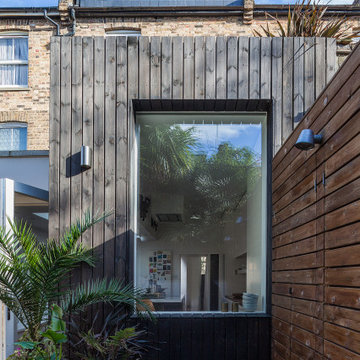
The house, a London stock Victorian three-storey mid terrace, is located in the hip neighbourhood of Brixton and the clients brought the project to FPA with a view to enlarge the ground floor into the garden and create additional living quarters into the attic space.
The organization of the ground floor extension is based on two linear volumes of differing depth, arranged side by side and clearly distinguished for the different treatment of their exterior: light painted render is juxtaposed to dark stained timber decking boards. Windows and doors are different in size to add a dynamic element to the façade and offer varying views of the mature garden.
The roof extension is clad in slates to blend with the surrounding roofscape with an elongated window overlooking the garden.
The introduction of folding partitions and sliding doors, which generate an array of possible spatial subdivisions, complements the former open space arrangement on the ground floor. The design intends to engage with the physical aspect of the users by puncturing the wall between house and extension with openings reduced in height that lead one to the space with the higher ceiling and vice versa.
Expanses of white wall surface allow the display of the clients’ collection of tribal and contemporary art and supplement an assemblage of pieces of modernist furniture.
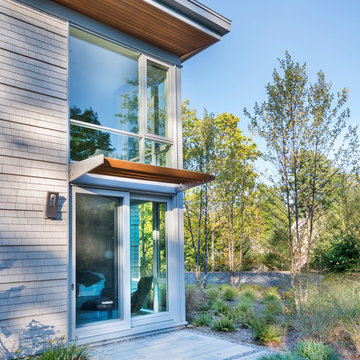
This new modern house is located in a meadow in Lenox MA. The house is designed as a series of linked pavilions to connect the house to the nature and to provide the maximum daylight in each room. The center focus of the home is the largest pavilion containing the living/dining/kitchen, with the guest pavilion to the south and the master bedroom and screen porch pavilions to the west. While the roof line appears flat from the exterior, the roofs of each pavilion have a pronounced slope inward and to the north, a sort of funnel shape. This design allows rain water to channel via a scupper to cisterns located on the north side of the house. Steel beams, Douglas fir rafters and purlins are exposed in the living/dining/kitchen pavilion.
Photo by: Nat Rea Photography
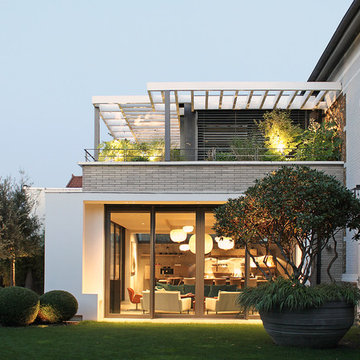
Alexandre Dreyssé
Источник вдохновения для домашнего уюта: большой, трехэтажный, кирпичный, бежевый частный загородный дом в современном стиле с плоской крышей и крышей из смешанных материалов
Источник вдохновения для домашнего уюта: большой, трехэтажный, кирпичный, бежевый частный загородный дом в современном стиле с плоской крышей и крышей из смешанных материалов
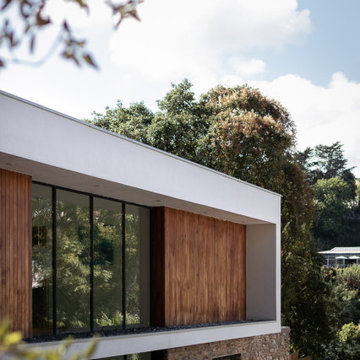
Annexe House showing the shingle covering to the flat roof and the floating rendered box framing the double height entrance area.
На фото: большой, двухэтажный, деревянный, белый частный загородный дом в современном стиле с плоской крышей, крышей из смешанных материалов, серой крышей и отделкой планкеном
На фото: большой, двухэтажный, деревянный, белый частный загородный дом в современном стиле с плоской крышей, крышей из смешанных материалов, серой крышей и отделкой планкеном
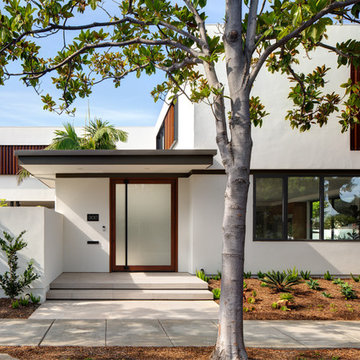
Идея дизайна: двухэтажный, белый частный загородный дом среднего размера в современном стиле с облицовкой из цементной штукатурки, плоской крышей и крышей из смешанных материалов
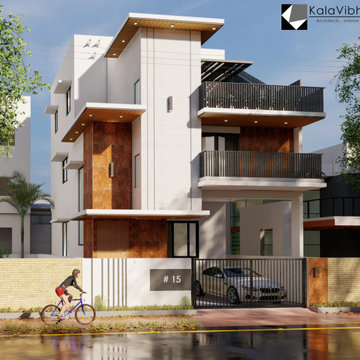
A young working couple Mr.Chaitanya and Mrs.Akshata wanted to build their dream house. The house is located in North Bangalore. It is a 30 x 40, west facing plot with 3BHK ,one office space and semi covered terrace area.
The plinth of the house is raised and it has two levels within the ground floor. Ground floor has all common spaces and first floor has private areas.
We designed the house in an unique way with levels in plan and elevation. We used red granite and rough cement plastering for Elevation features. The red granite which is laid are of different sizes and patterns, which creates an unique look to the facade. The roofs are of different level with small projections. Their is a bold wall with cement finish and groove lines which creates verticality to building. The balcony, terrace and gates are of MS fabrication with black powder coating, which creates contrast to the white facade.

На фото: трехэтажный, белый дуплекс среднего размера в современном стиле с облицовкой из ЦСП, плоской крышей, крышей из смешанных материалов, серой крышей и отделкой дранкой с
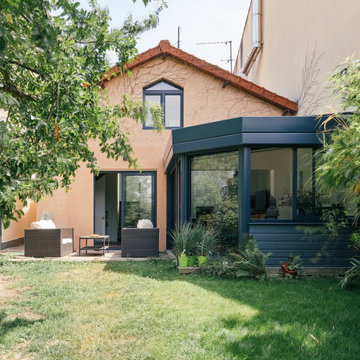
Идея дизайна: трехэтажный, оранжевый таунхаус среднего размера в современном стиле с комбинированной облицовкой, двускатной крышей и крышей из смешанных материалов
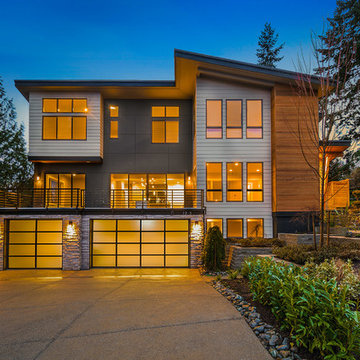
The Zurich home design. Architect: Architects NorthWest
Идея дизайна: большой, трехэтажный, серый частный загородный дом в современном стиле с комбинированной облицовкой, плоской крышей и крышей из смешанных материалов
Идея дизайна: большой, трехэтажный, серый частный загородный дом в современном стиле с комбинированной облицовкой, плоской крышей и крышей из смешанных материалов
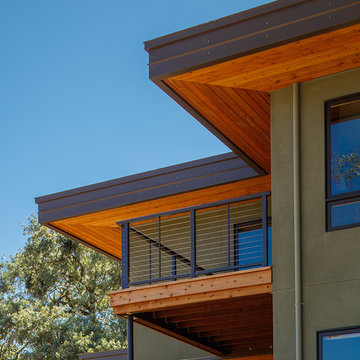
Photography by Eric Rorer.
Engineering by Dolmen Structural Engineers.
Источник вдохновения для домашнего уюта: двухэтажный, зеленый частный загородный дом среднего размера в современном стиле с облицовкой из цементной штукатурки, плоской крышей и крышей из смешанных материалов
Источник вдохновения для домашнего уюта: двухэтажный, зеленый частный загородный дом среднего размера в современном стиле с облицовкой из цементной штукатурки, плоской крышей и крышей из смешанных материалов

New Construction Multi-Family Residential Development in South Florida. Custom Apartment Building design. Plans available for sale.
На фото: большой, двухэтажный, белый многоквартирный дом в современном стиле с плоской крышей, крышей из смешанных материалов, черной крышей и отделкой доской с нащельником с
На фото: большой, двухэтажный, белый многоквартирный дом в современном стиле с плоской крышей, крышей из смешанных материалов, черной крышей и отделкой доской с нащельником с
Красивые дома в современном стиле с крышей из смешанных материалов – 3 338 фото фасадов
4