Красивые дома в современном стиле с крышей из смешанных материалов – 3 348 фото фасадов
Сортировать:
Бюджет
Сортировать:Популярное за сегодня
141 - 160 из 3 348 фото
1 из 3
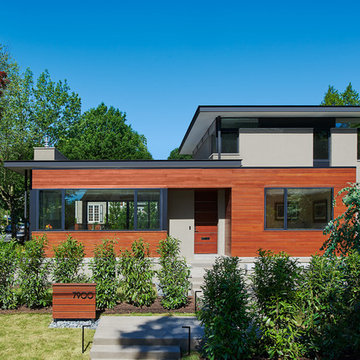
© Anice Hoachlander
Стильный дизайн: двухэтажный, серый частный загородный дом среднего размера в современном стиле с облицовкой из цементной штукатурки, плоской крышей и крышей из смешанных материалов - последний тренд
Стильный дизайн: двухэтажный, серый частный загородный дом среднего размера в современном стиле с облицовкой из цементной штукатурки, плоской крышей и крышей из смешанных материалов - последний тренд
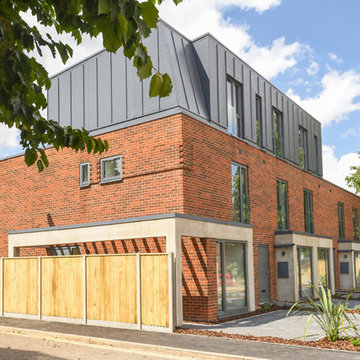
not known
На фото: трехэтажный, кирпичный, красный таунхаус среднего размера в современном стиле с мансардной крышей и крышей из смешанных материалов с
На фото: трехэтажный, кирпичный, красный таунхаус среднего размера в современном стиле с мансардной крышей и крышей из смешанных материалов с
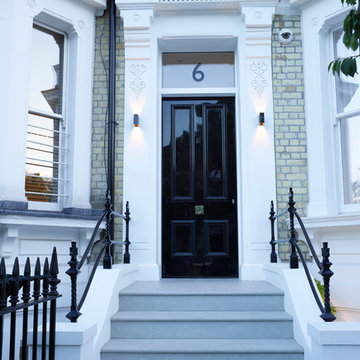
The property had been extensively 'chopped and changed' over the years, including various 1970s accretions. The opportunity therefore existed, planning permitting, for a complete internal rebuild. This was grasped to the full, and only the front facade and roof now remain of the original.
Photography: Rachael Smith
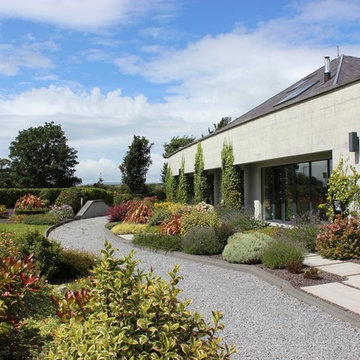
John Phelan
Свежая идея для дизайна: огромный, двухэтажный, серый частный загородный дом в современном стиле с облицовкой из бетона, вальмовой крышей и крышей из смешанных материалов - отличное фото интерьера
Свежая идея для дизайна: огромный, двухэтажный, серый частный загородный дом в современном стиле с облицовкой из бетона, вальмовой крышей и крышей из смешанных материалов - отличное фото интерьера
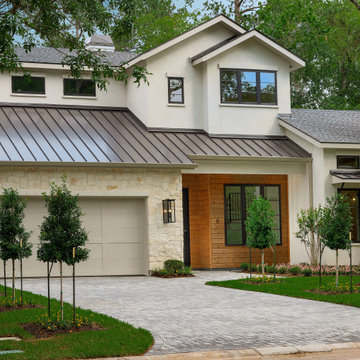
Стильный дизайн: двухэтажный, белый частный загородный дом в современном стиле с облицовкой из цементной штукатурки, двускатной крышей, крышей из смешанных материалов и серой крышей - последний тренд

Свежая идея для дизайна: маленький, двухэтажный, кирпичный, серый частный загородный дом в современном стиле с крышей-бабочкой, крышей из смешанных материалов, серой крышей и отделкой планкеном для на участке и в саду - отличное фото интерьера

Having just relocated to Cornwall, our homeowners Jo and Richard were eager to make the most of their beautiful, countryside surroundings. With a previously derelict outhouse on their property, they decided to transform this into a welcoming guest annex. Featuring natural materials and plenty of light, this barn conversion is complete with a patio from which to enjoy those stunning Cornish views.
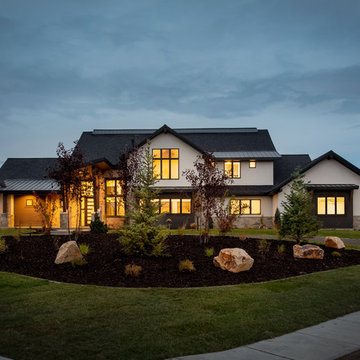
Идея дизайна: огромный, двухэтажный, белый частный загородный дом в современном стиле с комбинированной облицовкой, двускатной крышей и крышей из смешанных материалов
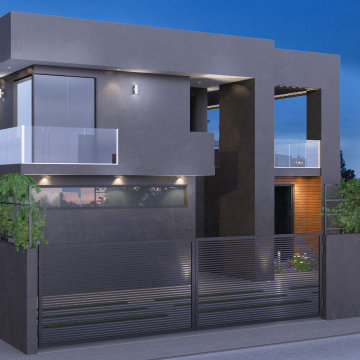
На фото: большой, двухэтажный, серый частный загородный дом в современном стиле с облицовкой из бетона, плоской крышей, крышей из смешанных материалов и серой крышей
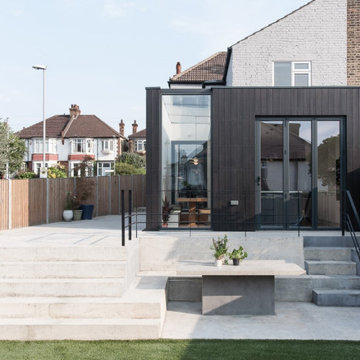
Rear Facade with concrete built in seating and stairs
Источник вдохновения для домашнего уюта: одноэтажный, деревянный, черный дуплекс среднего размера в современном стиле с плоской крышей и крышей из смешанных материалов
Источник вдохновения для домашнего уюта: одноэтажный, деревянный, черный дуплекс среднего размера в современном стиле с плоской крышей и крышей из смешанных материалов
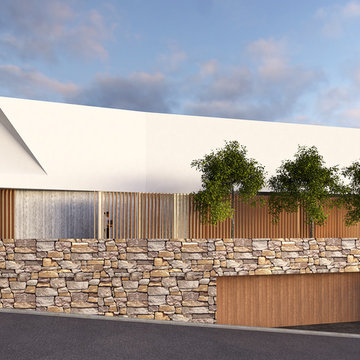
地下ガレージを石積み、1階をコンクリート、2階を漆喰塗にした3層からなる住宅です。
Идея дизайна: большой, трехэтажный, белый частный загородный дом в современном стиле с плоской крышей, крышей из смешанных материалов и облицовкой из камня
Идея дизайна: большой, трехэтажный, белый частный загородный дом в современном стиле с плоской крышей, крышей из смешанных материалов и облицовкой из камня
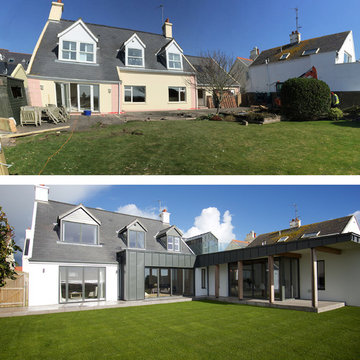
William Layzell
На фото: двухэтажный, серый частный загородный дом в современном стиле с облицовкой из металла, плоской крышей и крышей из смешанных материалов
На фото: двухэтажный, серый частный загородный дом в современном стиле с облицовкой из металла, плоской крышей и крышей из смешанных материалов

Architecture and
Interior Design by Anders Lasater Architects.
Photography by Chad Mellon
Пример оригинального дизайна: большой, двухэтажный, белый частный загородный дом в современном стиле с облицовкой из цементной штукатурки, плоской крышей и крышей из смешанных материалов
Пример оригинального дизайна: большой, двухэтажный, белый частный загородный дом в современном стиле с облицовкой из цементной штукатурки, плоской крышей и крышей из смешанных материалов
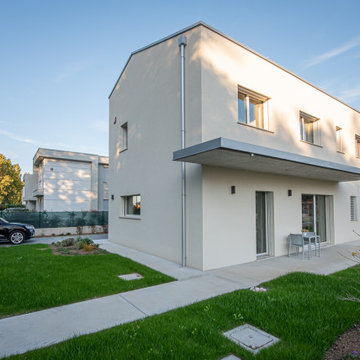
Пример оригинального дизайна: двухэтажный, бежевый частный загородный дом среднего размера в современном стиле с облицовкой из цементной штукатурки, двускатной крышей, крышей из смешанных материалов и серой крышей
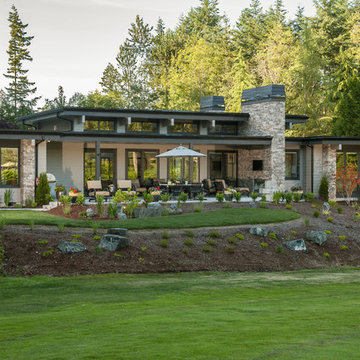
На фото: одноэтажный, серый частный загородный дом среднего размера в современном стиле с облицовкой из ЦСП, плоской крышей и крышей из смешанных материалов
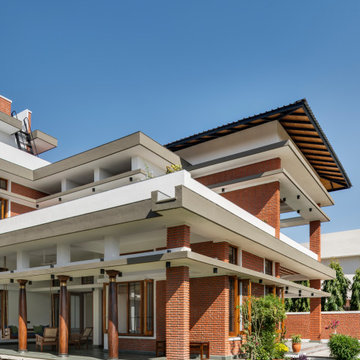
#thevrindavanproject
ranjeet.mukherjee@gmail.com thevrindavanproject@gmail.com
https://www.facebook.com/The.Vrindavan.Project

Remodel of an existing, dated 1990s house within greenbelt. The project involved a full refurbishment, recladding of the exterior and a two storey extension to the rear.
The scheme provides much needed extra space for a growing family, taking advantage of the large plot, integrating the exterior with the generous open plan interior living spaces.
Group D guided the client through the concept, planning, tender and construction stages of the project, ensuring a high quality delivery of the scheme.
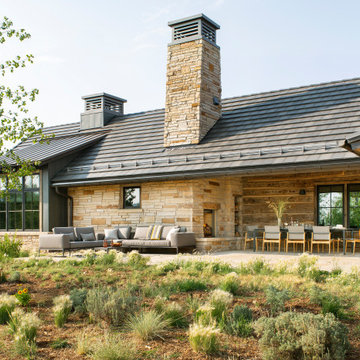
Стильный дизайн: одноэтажный, деревянный, коричневый частный загородный дом среднего размера в современном стиле с односкатной крышей и крышей из смешанных материалов - последний тренд
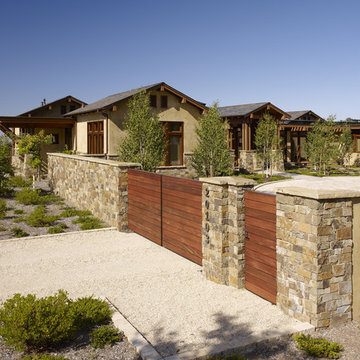
Who says green and sustainable design has to look like it? Designed to emulate the owner’s favorite country club, this fine estate home blends in with the natural surroundings of it’s hillside perch, and is so intoxicatingly beautiful, one hardly notices its numerous energy saving and green features.
Durable, natural and handsome materials such as stained cedar trim, natural stone veneer, and integral color plaster are combined with strong horizontal roof lines that emphasize the expansive nature of the site and capture the “bigness” of the view. Large expanses of glass punctuated with a natural rhythm of exposed beams and stone columns that frame the spectacular views of the Santa Clara Valley and the Los Gatos Hills.
A shady outdoor loggia and cozy outdoor fire pit create the perfect environment for relaxed Saturday afternoon barbecues and glitzy evening dinner parties alike. A glass “wall of wine” creates an elegant backdrop for the dining room table, the warm stained wood interior details make the home both comfortable and dramatic.
The project’s energy saving features include:
- a 5 kW roof mounted grid-tied PV solar array pays for most of the electrical needs, and sends power to the grid in summer 6 year payback!
- all native and drought-tolerant landscaping reduce irrigation needs
- passive solar design that reduces heat gain in summer and allows for passive heating in winter
- passive flow through ventilation provides natural night cooling, taking advantage of cooling summer breezes
- natural day-lighting decreases need for interior lighting
- fly ash concrete for all foundations
- dual glazed low e high performance windows and doors
Design Team:
Noel Cross+Architects - Architect
Christopher Yates Landscape Architecture
Joanie Wick – Interior Design
Vita Pehar - Lighting Design
Conrado Co. – General Contractor
Marion Brenner – Photography
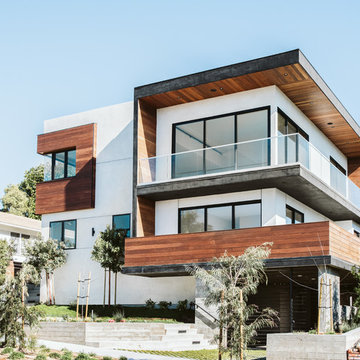
Пример оригинального дизайна: большой, трехэтажный, деревянный, белый многоквартирный дом в современном стиле с плоской крышей и крышей из смешанных материалов
Красивые дома в современном стиле с крышей из смешанных материалов – 3 348 фото фасадов
8