Красивые дома в современном стиле с крышей из смешанных материалов – 3 346 фото фасадов
Сортировать:
Бюджет
Сортировать:Популярное за сегодня
81 - 100 из 3 346 фото
1 из 3
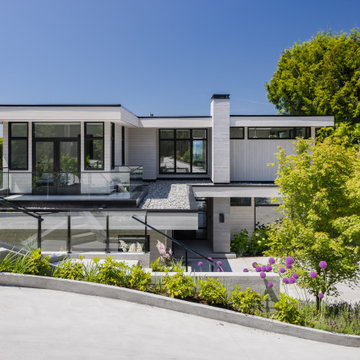
Источник вдохновения для домашнего уюта: огромный, трехэтажный, деревянный, серый частный загородный дом в современном стиле с крышей из смешанных материалов
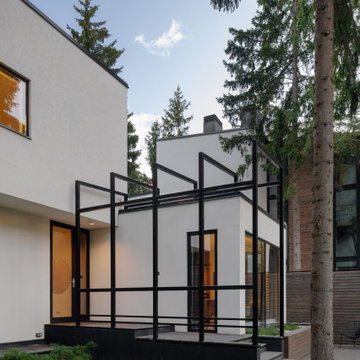
Пример оригинального дизайна: двухэтажный, белый таунхаус среднего размера в современном стиле с облицовкой из цементной штукатурки, плоской крышей, крышей из смешанных материалов и черной крышей
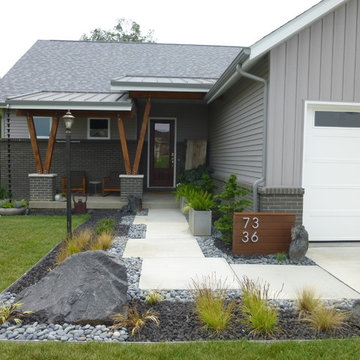
Идея дизайна: двухэтажный, деревянный, серый частный загородный дом среднего размера в современном стиле с вальмовой крышей и крышей из смешанных материалов
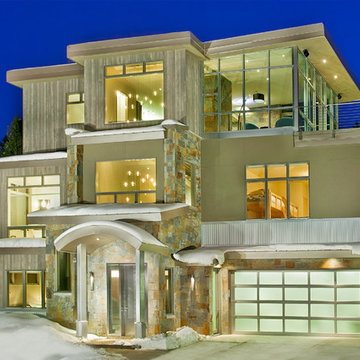
The home’s detailing is sophisticated and unique. Neutral colors echo the natural surroundings, giving the home a warm feeling despite its clean, modern lines and the frigid climate. The exterior features a combination of rock, wood, stucco, steel and glass that allows the custom architecture to stand out while still appearing at home in the mountains.
Our clients desired a minimally furnished home, both functional and elegant, for their weekend retreat. New Mood Design selected finishes and furnishings with this in mind. The overall contemporary lighting design was conceived to add elements of surprise - playfulness and drama - throughout the home.
Photograph © Darren Edwards, San Diego
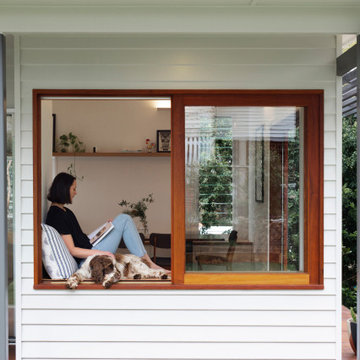
Свежая идея для дизайна: одноэтажный, белый частный загородный дом среднего размера в современном стиле с вальмовой крышей, крышей из смешанных материалов и белой крышей - отличное фото интерьера
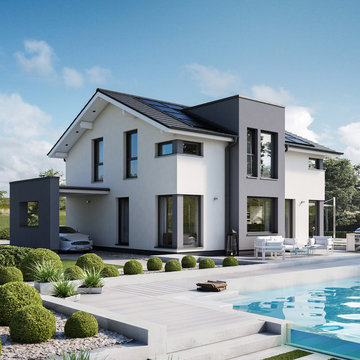
Eine kontrastreiche Architektur sowie ein modernes Wohnkonzept zum Wohlfühlen machen das CONCEPT-M 167 zu einem echten Traumhaus. Das Satteldach mit Dachüberstand wird mit Flachdächern auf Giebel und Querhaus kombiniert – eine moderne Interpretation des Landhaus-Stils entsteht. Im Erdgeschoss ist das weitläufige Wohn- und Esszimmer mit offener Küche das Herz des Hauses und begeistert mit seinem großzügigen Schnitt und Design. Über die Galerie gelangen Sie in das Obergeschoss, in dem das Elternschlafzimmer samt integrierter Ankleide und direktem Zugang zum Bad sicher ein weiteres Highlight ist.
Bei dem in Rheinbach errichteten Musterhaus CONCEPT-M 167 deuten die Fenster mit integrierter Sitzgelegenheit und Übereck-Verglasungen bereits außen an, wie hell und Licht durchflutet die Innenräume sind. Wie alle Bien-Zenker Häuser ist auch das Musterhaus CONCEPT-M 167 in drei Ausbaustufen erhältlich: Schlüsselfertig, zur Ausstattung fertig oder als Ausbauhaus.
© Bien-Zenker GmbH 2019
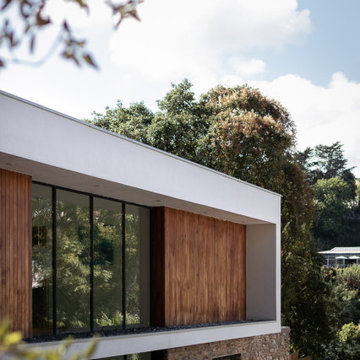
Annexe House showing the shingle covering to the flat roof and the floating rendered box framing the double height entrance area.
На фото: большой, двухэтажный, деревянный, белый частный загородный дом в современном стиле с плоской крышей, крышей из смешанных материалов, серой крышей и отделкой планкеном
На фото: большой, двухэтажный, деревянный, белый частный загородный дом в современном стиле с плоской крышей, крышей из смешанных материалов, серой крышей и отделкой планкеном

Individual larch timber battens with a discrete shadow gap between to provide a contemporary uniform appearance.
Стильный дизайн: маленький, одноэтажный, деревянный частный загородный дом в современном стиле с плоской крышей, крышей из смешанных материалов, серой крышей и отделкой доской с нащельником для на участке и в саду - последний тренд
Стильный дизайн: маленький, одноэтажный, деревянный частный загородный дом в современном стиле с плоской крышей, крышей из смешанных материалов, серой крышей и отделкой доской с нащельником для на участке и в саду - последний тренд
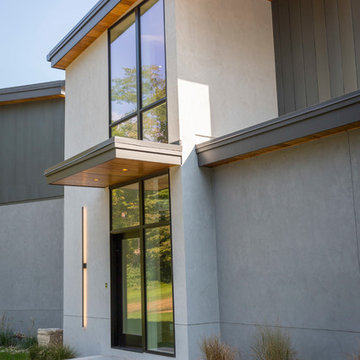
Photography by Ross Van Pelt
На фото: большой, двухэтажный, серый частный загородный дом в современном стиле с комбинированной облицовкой, плоской крышей и крышей из смешанных материалов с
На фото: большой, двухэтажный, серый частный загородный дом в современном стиле с комбинированной облицовкой, плоской крышей и крышей из смешанных материалов с
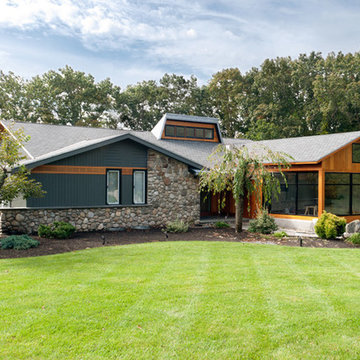
Costas
Пример оригинального дизайна: двухэтажный, зеленый частный загородный дом среднего размера в современном стиле с комбинированной облицовкой, двускатной крышей и крышей из смешанных материалов
Пример оригинального дизайна: двухэтажный, зеленый частный загородный дом среднего размера в современном стиле с комбинированной облицовкой, двускатной крышей и крышей из смешанных материалов

Свежая идея для дизайна: маленький, двухэтажный, кирпичный, серый частный загородный дом в современном стиле с крышей-бабочкой, крышей из смешанных материалов, серой крышей и отделкой планкеном для на участке и в саду - отличное фото интерьера
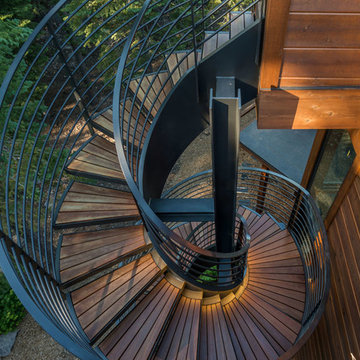
Wood spiral stairs from the fourth floor roof deck to the rear patio. Photos: Vance Fox
На фото: огромный, трехэтажный, коричневый частный загородный дом в современном стиле с комбинированной облицовкой, плоской крышей и крышей из смешанных материалов с
На фото: огромный, трехэтажный, коричневый частный загородный дом в современном стиле с комбинированной облицовкой, плоской крышей и крышей из смешанных материалов с
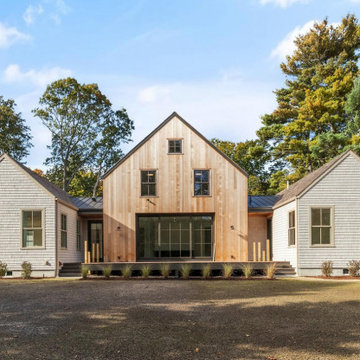
Идея дизайна: двухэтажный, деревянный частный загородный дом в современном стиле с двускатной крышей и крышей из смешанных материалов
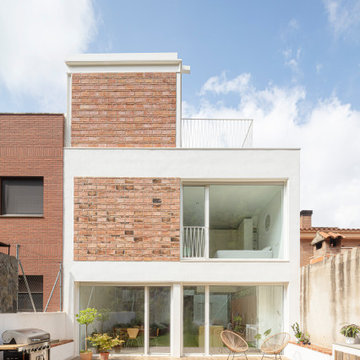
Источник вдохновения для домашнего уюта: трехэтажный, белый таунхаус среднего размера в современном стиле с комбинированной облицовкой, плоской крышей и крышей из смешанных материалов

Our ’Corten Extension’ project; new open plan kitchen-diner as part of a side-return and rear single storey extension and remodel to a Victorian terrace. The Corten blends in beautifully with the existing brick whilst the plan form kicks out towards the garden to create a small sheltered seating area.
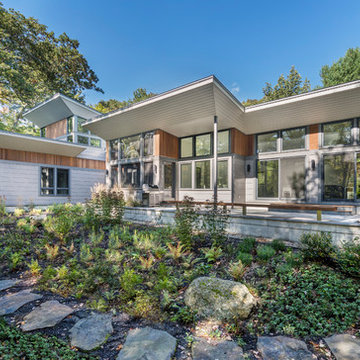
This new house respectfully steps back from the adjacent wetland. The roof line slopes up to the south to allow maximum sunshine in the winter months. Deciduous trees to the south were maintained and provide summer shade along with the home’s generous overhangs. Our signature warm modern vibe is made with vertical cedar accents that complement the warm grey metal siding. The building floor plan undulates along its south side to maximize views of the woodland garden.
General Contractor: Merz Construction
Landscape Architect: Elizabeth Hanna Morss Landscape Architects
Structural Engineer: Siegel Associates
Mechanical Engineer: Sun Engineering
Photography: Nat Rea Photography
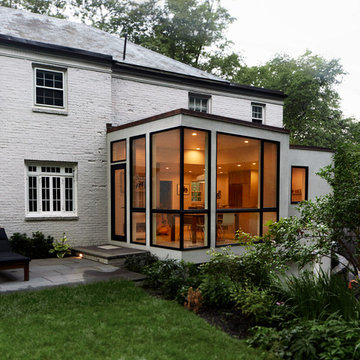
Our clients wanted a very contemporary addition to their historical brick house. we added a glass box with floor to ceiling windows - the dining table sits in the corner overlooking the view.
photo: Cody O'Laughlin
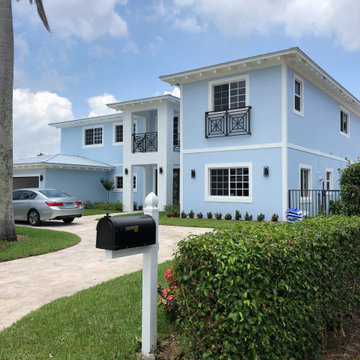
A once 1-story, transformed into a 2-story contemporary home on an inlet in Delray Beach, Florida.
Идея дизайна: большой, двухэтажный, синий частный загородный дом в современном стиле с облицовкой из цементной штукатурки, плоской крышей, крышей из смешанных материалов, черной крышей и входной группой
Идея дизайна: большой, двухэтажный, синий частный загородный дом в современном стиле с облицовкой из цементной штукатурки, плоской крышей, крышей из смешанных материалов, черной крышей и входной группой
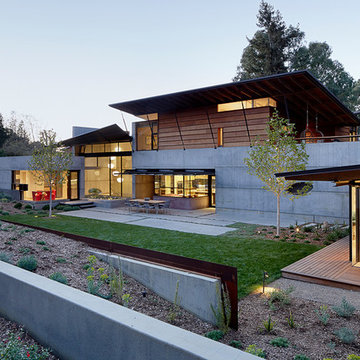
Fu-Tung Cheng, CHENG Design
• Exterior View from backyard, House 7 Concrete and Wood
House 7, named the "Concrete Village Home", is Cheng Design's seventh custom home project. With inspiration of a "small village" home, this project brings in dwellings of different size and shape that support and intertwine with one another. Featuring a sculpted, concrete geological wall, pleated butterfly roof, and rainwater installations, House 7 exemplifies an interconnectedness and energetic relationship between home and the natural elements.
Photography: Matthew Millman
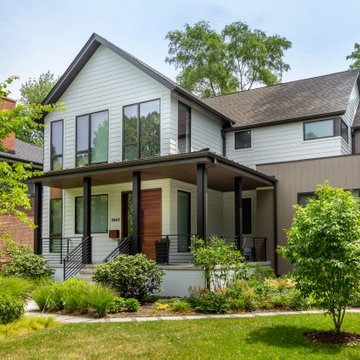
На фото: большой, двухэтажный, белый частный загородный дом в современном стиле с облицовкой из ЦСП, двускатной крышей, крышей из смешанных материалов, коричневой крышей и отделкой планкеном
Красивые дома в современном стиле с крышей из смешанных материалов – 3 346 фото фасадов
5