Красивые дома в современном стиле с крышей из смешанных материалов – 3 339 фото фасадов
Сортировать:
Бюджет
Сортировать:Популярное за сегодня
181 - 200 из 3 339 фото
1 из 3
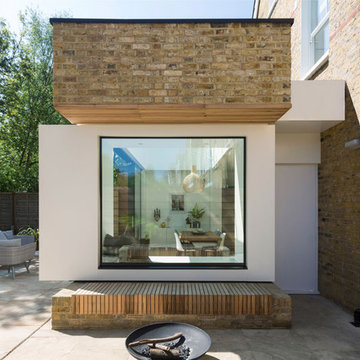
Window Box Extension view from garden. Photography by Richard Chivers
На фото: трехэтажный, кирпичный, желтый частный загородный дом в современном стиле с крышей из смешанных материалов с
На фото: трехэтажный, кирпичный, желтый частный загородный дом в современном стиле с крышей из смешанных материалов с
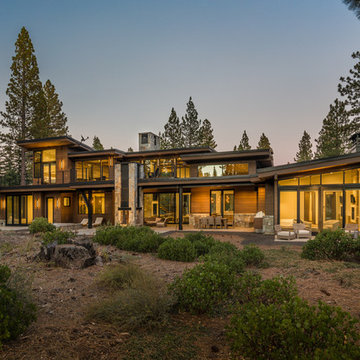
Exterior view of the rear of the home at twilight. Photo by Vance Fox
Стильный дизайн: большой, двухэтажный, деревянный, коричневый частный загородный дом в современном стиле с односкатной крышей и крышей из смешанных материалов - последний тренд
Стильный дизайн: большой, двухэтажный, деревянный, коричневый частный загородный дом в современном стиле с односкатной крышей и крышей из смешанных материалов - последний тренд
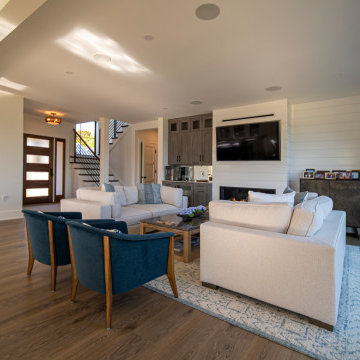
Modern shingled seaside home.
Стильный дизайн: двухэтажный, деревянный, серый частный загородный дом среднего размера в современном стиле с двускатной крышей, крышей из смешанных материалов, черной крышей и отделкой дранкой - последний тренд
Стильный дизайн: двухэтажный, деревянный, серый частный загородный дом среднего размера в современном стиле с двускатной крышей, крышей из смешанных материалов, черной крышей и отделкой дранкой - последний тренд
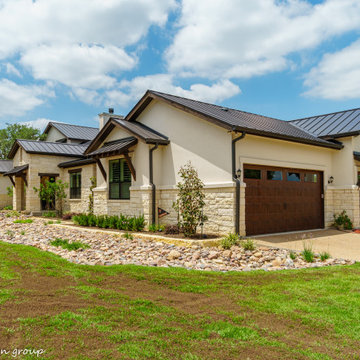
Front/side elevation
Свежая идея для дизайна: большой, двухэтажный, бежевый частный загородный дом в современном стиле с комбинированной облицовкой, двускатной крышей, крышей из смешанных материалов и коричневой крышей - отличное фото интерьера
Свежая идея для дизайна: большой, двухэтажный, бежевый частный загородный дом в современном стиле с комбинированной облицовкой, двускатной крышей, крышей из смешанных материалов и коричневой крышей - отличное фото интерьера
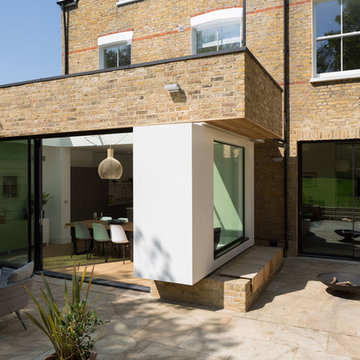
Window Box Extension view from garden of sliding doors. Photography by Richard Chivers
На фото: трехэтажный, кирпичный, желтый частный загородный дом в современном стиле с крышей из смешанных материалов
На фото: трехэтажный, кирпичный, желтый частный загородный дом в современном стиле с крышей из смешанных материалов
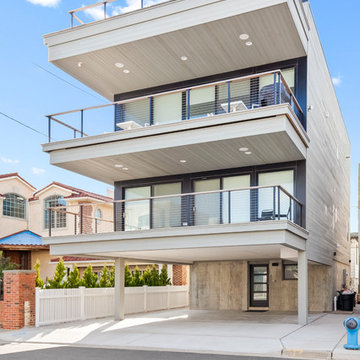
Пример оригинального дизайна: большой, трехэтажный, серый частный загородный дом в современном стиле с облицовкой из бетона, плоской крышей и крышей из смешанных материалов
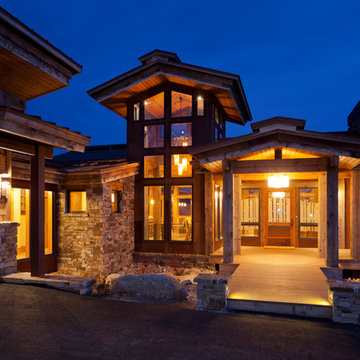
This home that was designed by Joe Patrick Robbins, AIA, is a wonderful pairing of contemporary and rustic - each area of the home reflects this blend in the selection of tile, cabinetry and finishes. The finish materials and colors were selected to reflect the area surrounding the home. Tim Murphy
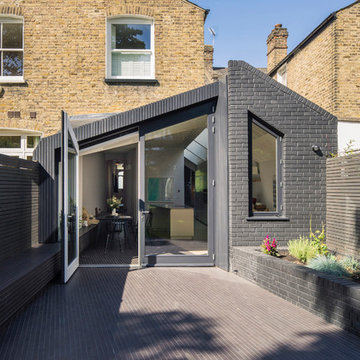
External view of extension with integrated brick planter and tiled bench.
Photograph © Tim Crocker
Пример оригинального дизайна: одноэтажный, кирпичный, черный таунхаус в современном стиле с двускатной крышей и крышей из смешанных материалов
Пример оригинального дизайна: одноэтажный, кирпичный, черный таунхаус в современном стиле с двускатной крышей и крышей из смешанных материалов

Arlington Cape Cod completely gutted, renovated, and added on to.
На фото: двухэтажный, черный частный загородный дом среднего размера в современном стиле с комбинированной облицовкой, двускатной крышей, крышей из смешанных материалов, черной крышей и отделкой доской с нащельником с
На фото: двухэтажный, черный частный загородный дом среднего размера в современном стиле с комбинированной облицовкой, двускатной крышей, крышей из смешанных материалов, черной крышей и отделкой доской с нащельником с
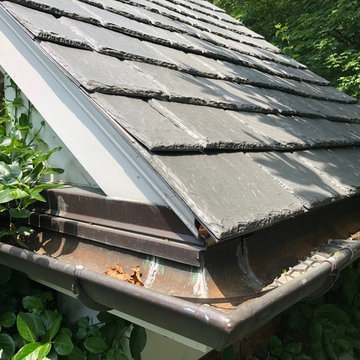
Closeup of the DaVinci Slate Gray Synthetic Slate tiles we installed on this expansive Greenwich, CT contemporary Cape Cod-style residence. This project included fabrication of the half-round copper gutters and down-spouts, traditional copper protrusion and valley flashing as well as designing and constructing the new cupola over the garage.

The project features a pair of modern residential duplexes with a landscaped courtyard in between. Each building contains a ground floor studio/workspace and a two-bedroom dwelling unit above, totaling four dwelling units in about 3,000 square feet of living space. The Prospect provides superior quality in rental housing via thoughtfully planned layouts, elegant interiors crafted from simple materials, and living-level access to outdoor amenity space.
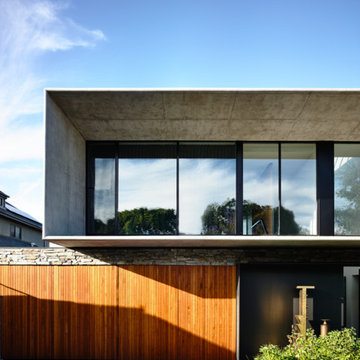
Architect - Matt Gibson Architecture + Design.
Пример оригинального дизайна: большой, двухэтажный, бежевый частный загородный дом в современном стиле с облицовкой из камня, плоской крышей и крышей из смешанных материалов
Пример оригинального дизайна: большой, двухэтажный, бежевый частный загородный дом в современном стиле с облицовкой из камня, плоской крышей и крышей из смешанных материалов
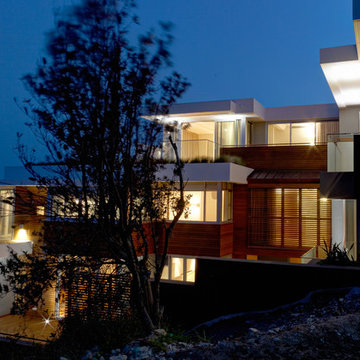
Side view of Clifftop House, Curl Curl
Peter Chivers
Источник вдохновения для домашнего уюта: трехэтажный, деревянный частный загородный дом среднего размера в современном стиле с плоской крышей и крышей из смешанных материалов
Источник вдохновения для домашнего уюта: трехэтажный, деревянный частный загородный дом среднего размера в современном стиле с плоской крышей и крышей из смешанных материалов

The project sets out to remodel of a large semi-detached Victorian villa, built approximately between 1885 and 1911 in West Dulwich, for a family who needed to rationalize their long neglected house to transform it into a sequence of suggestive spaces culminating with the large garden.
The large extension at the back of the property as built without Planning Permission and under the framework of the Permitted Development.
The restricted choice of materials available, set out in the Permitted Development Order, does not constitute a limitation. On the contrary, the design of the façades becomes an exercise in the composition of only two ingredients, brick and steel, which come together to decorate the fabric of the building and create features that are expressed externally and internally.
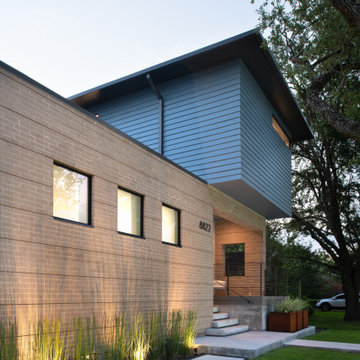
Brick & Siding Façade
Стильный дизайн: двухэтажный, синий частный загородный дом среднего размера в современном стиле с облицовкой из ЦСП, вальмовой крышей, крышей из смешанных материалов, коричневой крышей и отделкой дранкой - последний тренд
Стильный дизайн: двухэтажный, синий частный загородный дом среднего размера в современном стиле с облицовкой из ЦСП, вальмовой крышей, крышей из смешанных материалов, коричневой крышей и отделкой дранкой - последний тренд
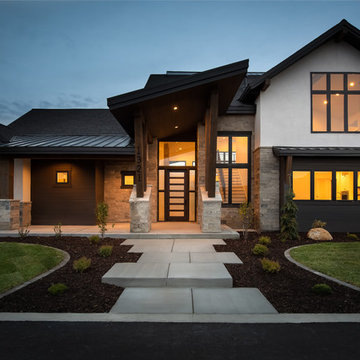
Свежая идея для дизайна: огромный, двухэтажный, белый частный загородный дом в современном стиле с комбинированной облицовкой, двускатной крышей и крышей из смешанных материалов - отличное фото интерьера
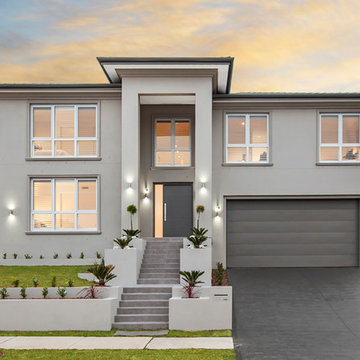
An expansive 50 square home that showcases sheer luxury and grandeur, this Horizon Homes build has impressive street appeal and presence.
Horizon Homes and the owners of this property put a lot of thought into the design of the home, and the result is a practical floor plan that separates accommodation and living spaces and makes sure everyone in the family has their own space.
A generous undercover indoor-outdoor entertainment area makes this the perfect home for entertaining and family living.
Features of this home include five generous size bedrooms plus study and four full bathrooms; two king size master suites upstairs; one with walk in robe and ensuite and additional master with ensuite, robe and its own parents retreat.
A multipurpose room downstairs could be used as a guest bedroom and comes complete with built ins and adjoining full bathroom or perhaps could be converted to a home cinema or office.
The light-filled kitchen has stone bench tops with a separate island bench with waterfall edges; high end appliances with gas cook top, dishwasher, range hood and oven; and a spacious walk in pantry.
A meals area off the kitchen opens up onto the alfresco area, which has retractable fly screens for all season outdoor entertainment and overlooks a large landscaped garden.
Automatic double garage with internal access.
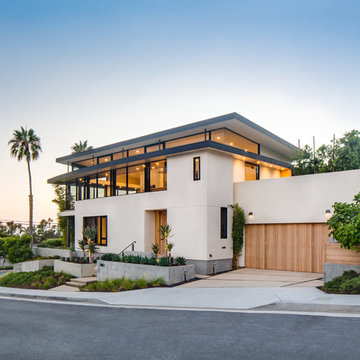
Architecture and
Interior Design by Anders Lasater Architects.
Photography by Chad Mellon
На фото: большой, двухэтажный, белый частный загородный дом в современном стиле с облицовкой из цементной штукатурки, плоской крышей и крышей из смешанных материалов с
На фото: большой, двухэтажный, белый частный загородный дом в современном стиле с облицовкой из цементной штукатурки, плоской крышей и крышей из смешанных материалов с
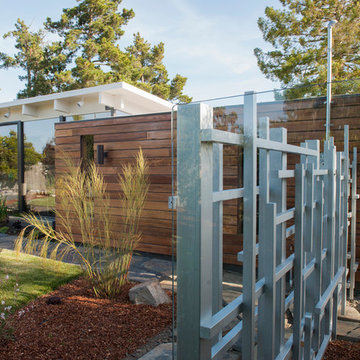
Свежая идея для дизайна: одноэтажный, деревянный, коричневый частный загородный дом среднего размера в современном стиле с плоской крышей и крышей из смешанных материалов - отличное фото интерьера
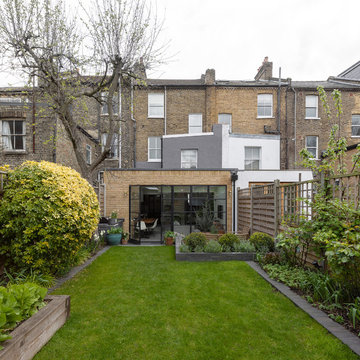
Peter Landers
Стильный дизайн: одноэтажный, кирпичный, бежевый таунхаус среднего размера в современном стиле с плоской крышей и крышей из смешанных материалов - последний тренд
Стильный дизайн: одноэтажный, кирпичный, бежевый таунхаус среднего размера в современном стиле с плоской крышей и крышей из смешанных материалов - последний тренд
Красивые дома в современном стиле с крышей из смешанных материалов – 3 339 фото фасадов
10