Красивые дома в современном стиле с крышей из смешанных материалов – 3 339 фото фасадов
Сортировать:
Бюджет
Сортировать:Популярное за сегодня
241 - 260 из 3 339 фото
1 из 3
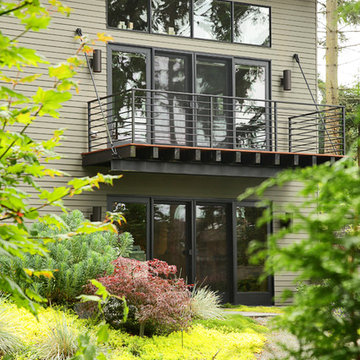
Стильный дизайн: одноэтажный, бежевый частный загородный дом среднего размера в современном стиле с облицовкой из винила, односкатной крышей и крышей из смешанных материалов - последний тренд
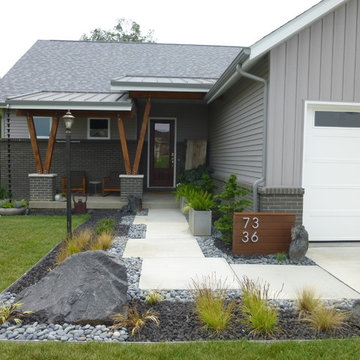
Идея дизайна: двухэтажный, деревянный, серый частный загородный дом среднего размера в современном стиле с вальмовой крышей и крышей из смешанных материалов
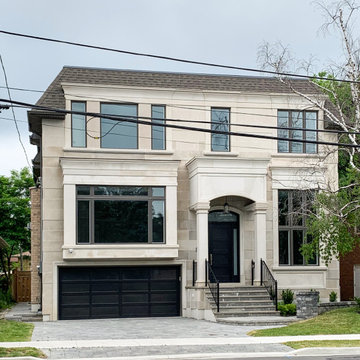
На фото: двухэтажный, кирпичный, бежевый частный загородный дом среднего размера в современном стиле с мансардной крышей и крышей из смешанных материалов
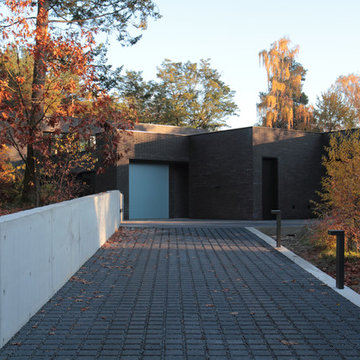
На фото: огромный, двухэтажный, коричневый частный загородный дом в современном стиле с облицовкой из камня, плоской крышей и крышей из смешанных материалов с
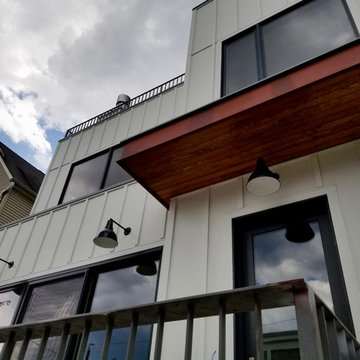
Пример оригинального дизайна: двухэтажный, белый частный загородный дом среднего размера в современном стиле с облицовкой из ЦСП, двускатной крышей и крышей из смешанных материалов

Our ’Corten Extension’ project; new open plan kitchen-diner as part of a side-return and rear single storey extension and remodel to a Victorian terrace. The Corten blends in beautifully with the existing brick whilst the plan form kicks out towards the garden to create a small sheltered seating area.
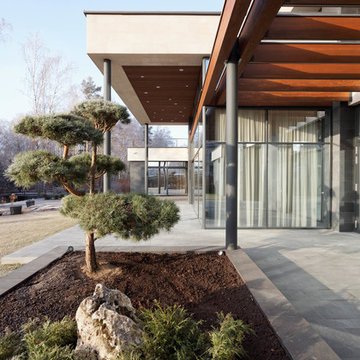
Алексей Князев
На фото: большой, двухэтажный, разноцветный частный загородный дом в современном стиле с комбинированной облицовкой, плоской крышей и крышей из смешанных материалов
На фото: большой, двухэтажный, разноцветный частный загородный дом в современном стиле с комбинированной облицовкой, плоской крышей и крышей из смешанных материалов
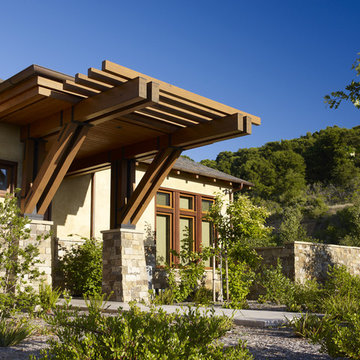
Who says green and sustainable design has to look like it? Designed to emulate the owner’s favorite country club, this fine estate home blends in with the natural surroundings of it’s hillside perch, and is so intoxicatingly beautiful, one hardly notices its numerous energy saving and green features.
Durable, natural and handsome materials such as stained cedar trim, natural stone veneer, and integral color plaster are combined with strong horizontal roof lines that emphasize the expansive nature of the site and capture the “bigness” of the view. Large expanses of glass punctuated with a natural rhythm of exposed beams and stone columns that frame the spectacular views of the Santa Clara Valley and the Los Gatos Hills.
A shady outdoor loggia and cozy outdoor fire pit create the perfect environment for relaxed Saturday afternoon barbecues and glitzy evening dinner parties alike. A glass “wall of wine” creates an elegant backdrop for the dining room table, the warm stained wood interior details make the home both comfortable and dramatic.
The project’s energy saving features include:
- a 5 kW roof mounted grid-tied PV solar array pays for most of the electrical needs, and sends power to the grid in summer 6 year payback!
- all native and drought-tolerant landscaping reduce irrigation needs
- passive solar design that reduces heat gain in summer and allows for passive heating in winter
- passive flow through ventilation provides natural night cooling, taking advantage of cooling summer breezes
- natural day-lighting decreases need for interior lighting
- fly ash concrete for all foundations
- dual glazed low e high performance windows and doors
Design Team:
Noel Cross+Architects - Architect
Christopher Yates Landscape Architecture
Joanie Wick – Interior Design
Vita Pehar - Lighting Design
Conrado Co. – General Contractor
Marion Brenner – Photography
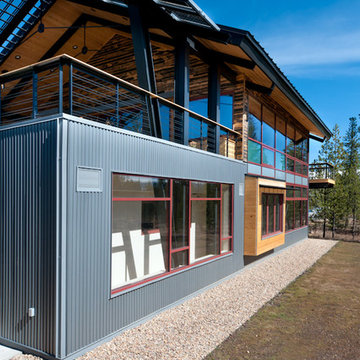
Daniel O' Connor Photography
Стильный дизайн: двухэтажный, разноцветный частный загородный дом в современном стиле с облицовкой из металла, двускатной крышей и крышей из смешанных материалов - последний тренд
Стильный дизайн: двухэтажный, разноцветный частный загородный дом в современном стиле с облицовкой из металла, двускатной крышей и крышей из смешанных материалов - последний тренд
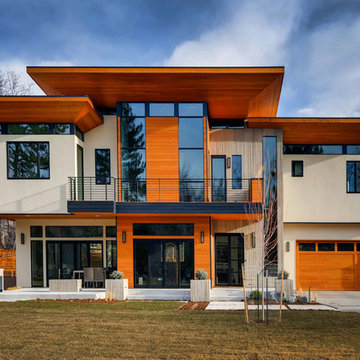
Rodwin Architecture & Skycastle Homes
Location: Boulder, CO, United States
The homeowner wanted something bold and unique for his home. He asked that it be warm in its material palette, strongly connected to its site and deep green in its performance. This 3,000 sf. modern home’s design reflects a carefully crafted balance between capturing mountain views and passive solar design. On the ground floor, interior Travertine tile radiant heated floors flow out through broad sliding doors to the white concrete patio and then dissolves into the landscape. A built-in BBQ and gas fire pit create an outdoor room. The ground floor has a sunny, simple open concept floor plan that joins all the public social spaces and creates a gracious indoor/outdoor flow. The sleek kitchen has an urban cultivator (for fresh veggies) and a quick connection to the raised bed garden and small fruit tree orchard outside. Follow the floating staircase up the board-formed concrete tile wall. At the landing your view continues out over a “live roof”. The second floor’s 14ft tall ceilings open to giant views of the Flatirons and towering trees. Clerestory windows allow in high light, and create a floating roof effect as the Doug Fir ceiling continues out to form the large eaves; we protected the house’s large windows from overheating by creating an enormous cantilevered hat. The upper floor has a bedroom on each end and is centered around the spacious family room, where music is the main activity. The family room has a nook for a mini-home office featuring a floating wood desk. Forming one wall of the family room, a custom-designed pair of laser-cut barn doors inspired by a forest of trees opens to an 18th century Chinese day-bed. The bathrooms sport hand-made glass mosaic tiles; the daughter’s shower is designed to resemble a waterfall. This near-Net-Zero Energy home achieved LEED Gold certification. It has 10kWh of solar panels discretely tucked onto the roof, a ground source heat pump & boiler, foam insulation, an ERV, Energy Star windows and appliances, all LED lights and water conserving plumbing fixtures. Built by Skycastle Construction.
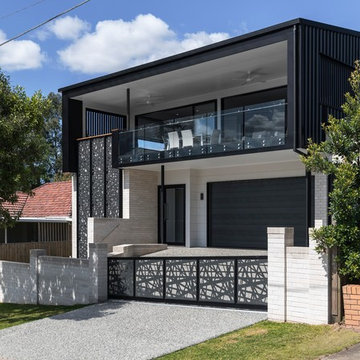
Свежая идея для дизайна: двухэтажный, разноцветный дуплекс в современном стиле с комбинированной облицовкой, односкатной крышей и крышей из смешанных материалов - отличное фото интерьера
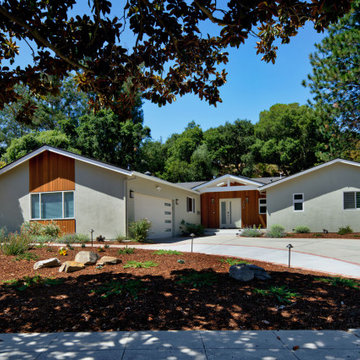
This 1950's Ranch was updated both inside and out. Stucco and natural wood elements replaced the wooden board and batten, and an open truss with skylights creates a warm, welcoming entrance to the home.
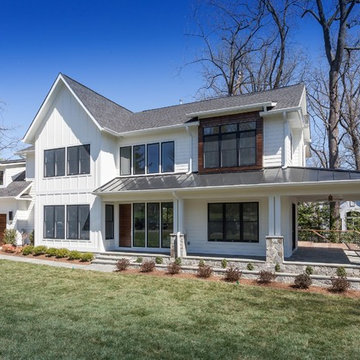
Идея дизайна: трехэтажный, белый частный загородный дом в современном стиле с комбинированной облицовкой и крышей из смешанных материалов
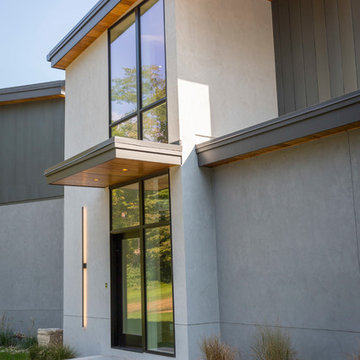
Photography by Ross Van Pelt
На фото: большой, двухэтажный, серый частный загородный дом в современном стиле с комбинированной облицовкой, плоской крышей и крышей из смешанных материалов с
На фото: большой, двухэтажный, серый частный загородный дом в современном стиле с комбинированной облицовкой, плоской крышей и крышей из смешанных материалов с
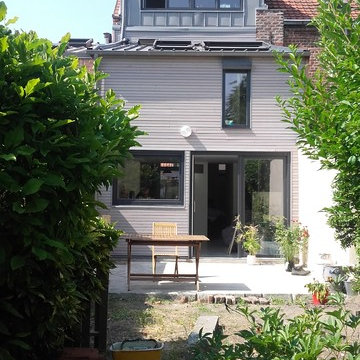
Maison une fois rénovée compacte, mais bénéficiant de 3 , voir 4 chambres, une salle de bain et un cabinet de toilette, une grande entrée, et une terrasse sur le jardin.Arielle D©
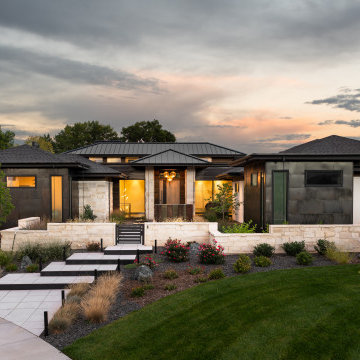
A modern home is accented with stone masonry and Belgard Mirage Glocal Porcelain Pavers that invite you into a courtyard entry way. Drought tolerant plants and outdoor lighting soften stone masonry and steel accents.

Arlington Cape Cod completely gutted, renovated, and added on to.
Свежая идея для дизайна: двухэтажный, черный частный загородный дом среднего размера в современном стиле с комбинированной облицовкой, двускатной крышей, крышей из смешанных материалов, черной крышей и отделкой доской с нащельником - отличное фото интерьера
Свежая идея для дизайна: двухэтажный, черный частный загородный дом среднего размера в современном стиле с комбинированной облицовкой, двускатной крышей, крышей из смешанных материалов, черной крышей и отделкой доской с нащельником - отличное фото интерьера
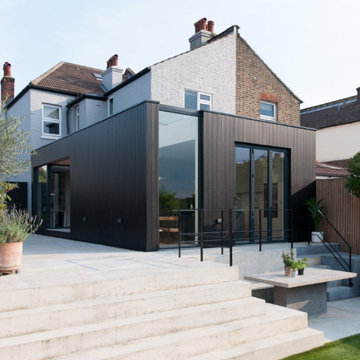
Rear and Side Facade with concrete built in seating and stairs
Пример оригинального дизайна: одноэтажный, деревянный, черный дуплекс среднего размера в современном стиле с плоской крышей и крышей из смешанных материалов
Пример оригинального дизайна: одноэтажный, деревянный, черный дуплекс среднего размера в современном стиле с плоской крышей и крышей из смешанных материалов
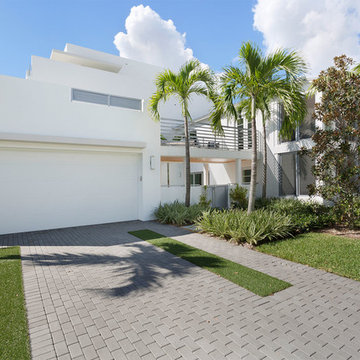
Front Exterior
Стильный дизайн: огромный, двухэтажный, белый частный загородный дом в современном стиле с облицовкой из бетона, плоской крышей и крышей из смешанных материалов - последний тренд
Стильный дизайн: огромный, двухэтажный, белый частный загородный дом в современном стиле с облицовкой из бетона, плоской крышей и крышей из смешанных материалов - последний тренд
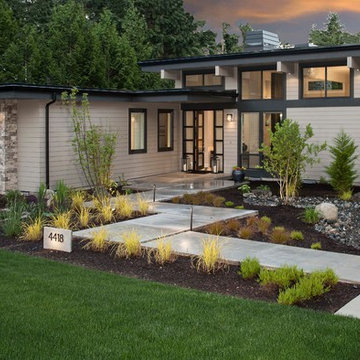
На фото: одноэтажный, серый частный загородный дом среднего размера в современном стиле с облицовкой из ЦСП, плоской крышей и крышей из смешанных материалов
Красивые дома в современном стиле с крышей из смешанных материалов – 3 339 фото фасадов
13