Красивые дома в современном стиле с крышей из смешанных материалов – 3 344 фото фасадов
Сортировать:
Бюджет
Сортировать:Популярное за сегодня
121 - 140 из 3 344 фото
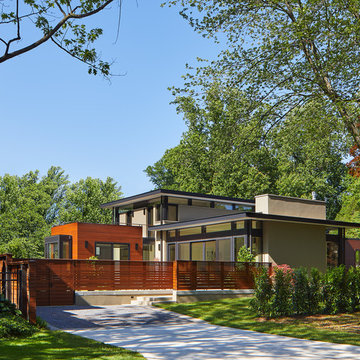
© Anice Hoachlander
На фото: двухэтажный, серый частный загородный дом среднего размера в современном стиле с облицовкой из цементной штукатурки, плоской крышей и крышей из смешанных материалов
На фото: двухэтажный, серый частный загородный дом среднего размера в современном стиле с облицовкой из цементной штукатурки, плоской крышей и крышей из смешанных материалов
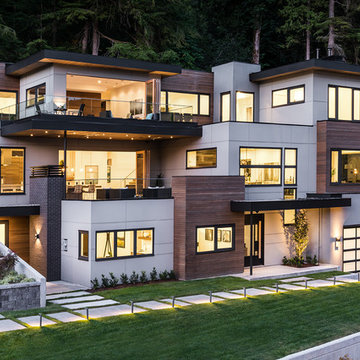
Photography by Luke Potter
Стильный дизайн: большой, трехэтажный частный загородный дом в современном стиле с комбинированной облицовкой, плоской крышей и крышей из смешанных материалов - последний тренд
Стильный дизайн: большой, трехэтажный частный загородный дом в современном стиле с комбинированной облицовкой, плоской крышей и крышей из смешанных материалов - последний тренд
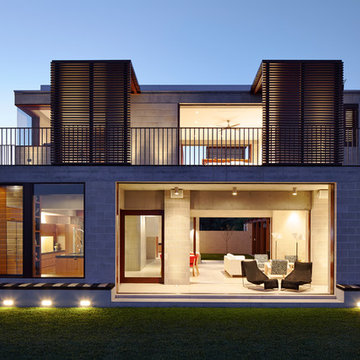
Porebski Architects, Beach House 2.
A simple palette of materials and finishes, executed with finely detailed precision and requiring minimal maintenance, create the light sensibility of the structure. Operable layers of the facade generate the transparency of the house, where primary visual and physical connections are made to the surrounding natural site features. Sliding timber shutters and cavity sliding windows and doors allow spaces to open seamlessly, blurring the demarcation between inside and out.
Photo: Conor Quinn
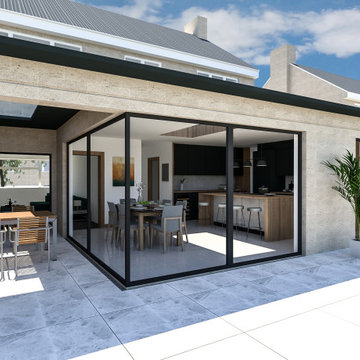
This full width rear extension was designed to frame key views down the garden for a family that love being outdoors. In addition the brief was to create a series of indoor/ outdoor spaces that would allow the clients to make full use of the garden throughout the year.
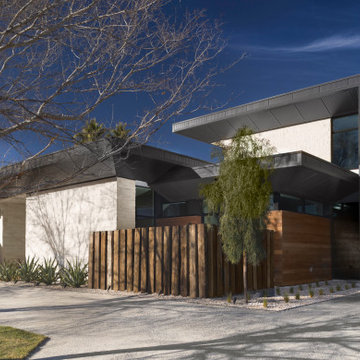
The exterior of this remarkable remodel is a juxtaposition of several organic exterior materials that bring warmth and texture to this innovative home. Custom white brick feature walls are flanked by black windows and teak cladding. railroad tiles found on the original property were repurposed to create two secluded courtyards at the front of the home. Deep angled overhangs ensure that heat is controlled in this desert environment while still ensuring ample interior light.
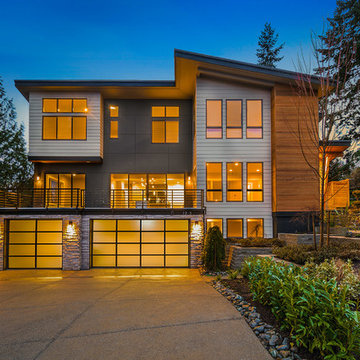
The Zurich home design. Architect: Architects NorthWest
Идея дизайна: большой, трехэтажный, серый частный загородный дом в современном стиле с комбинированной облицовкой, плоской крышей и крышей из смешанных материалов
Идея дизайна: большой, трехэтажный, серый частный загородный дом в современном стиле с комбинированной облицовкой, плоской крышей и крышей из смешанных материалов
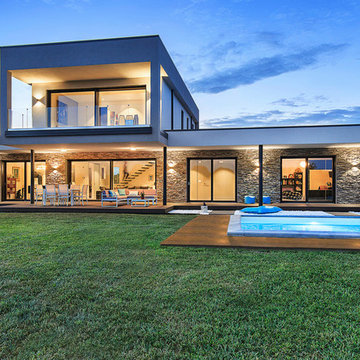
Stefano Pedroni
Пример оригинального дизайна: большой, двухэтажный, серый частный загородный дом в современном стиле с облицовкой из камня, плоской крышей и крышей из смешанных материалов
Пример оригинального дизайна: большой, двухэтажный, серый частный загородный дом в современном стиле с облицовкой из камня, плоской крышей и крышей из смешанных материалов
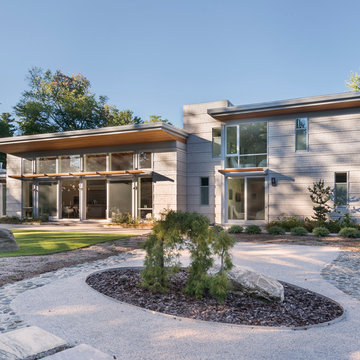
This new modern house is located in a meadow in Lenox MA. The house is designed as a series of linked pavilions to connect the house to the nature and to provide the maximum daylight in each room. The center focus of the home is the largest pavilion containing the living/dining/kitchen, with the guest pavilion to the south and the master bedroom and screen porch pavilions to the west. While the roof line appears flat from the exterior, the roofs of each pavilion have a pronounced slope inward and to the north, a sort of funnel shape. This design allows rain water to channel via a scupper to cisterns located on the north side of the house. Steel beams, Douglas fir rafters and purlins are exposed in the living/dining/kitchen pavilion.
Photo by: Nat Rea Photography
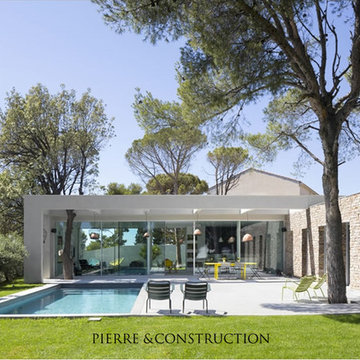
Gabrielle Voinot
Свежая идея для дизайна: большой, одноэтажный частный загородный дом в современном стиле с облицовкой из камня, плоской крышей и крышей из смешанных материалов - отличное фото интерьера
Свежая идея для дизайна: большой, одноэтажный частный загородный дом в современном стиле с облицовкой из камня, плоской крышей и крышей из смешанных материалов - отличное фото интерьера
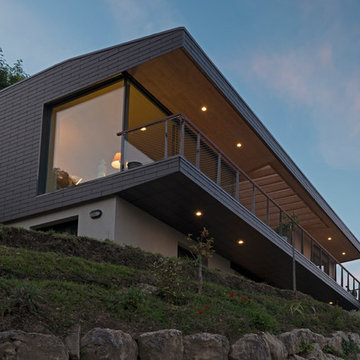
Sandrine Rivière
Стильный дизайн: большой, деревянный, коричневый частный загородный дом в современном стиле с плоской крышей и крышей из смешанных материалов - последний тренд
Стильный дизайн: большой, деревянный, коричневый частный загородный дом в современном стиле с плоской крышей и крышей из смешанных материалов - последний тренд
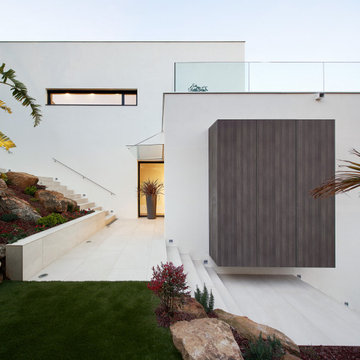
На фото: большой, трехэтажный, белый частный загородный дом в современном стиле с комбинированной облицовкой, плоской крышей, крышей из смешанных материалов и белой крышей

Modern remodel to a traditional Nashville home
На фото: двухэтажный, серый частный загородный дом в современном стиле с односкатной крышей, крышей из смешанных материалов и серой крышей
На фото: двухэтажный, серый частный загородный дом в современном стиле с односкатной крышей, крышей из смешанных материалов и серой крышей
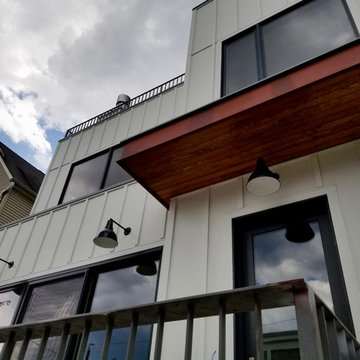
Пример оригинального дизайна: двухэтажный, белый частный загородный дом среднего размера в современном стиле с облицовкой из ЦСП, двускатной крышей и крышей из смешанных материалов
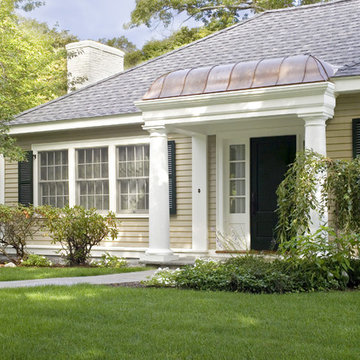
Идея дизайна: бежевый, одноэтажный, деревянный частный загородный дом среднего размера в современном стиле с вальмовой крышей и крышей из смешанных материалов

This modern beach house in Jacksonville Beach features a large, open entertainment area consisting of great room, kitchen, dining area and lanai. A unique second-story bridge over looks both foyer and great room. Polished concrete floors and horizontal aluminum stair railing bring a contemporary feel. The kitchen shines with European-style cabinetry and GE Profile appliances. The private upstairs master suite is situated away from other bedrooms and features a luxury master shower and floating double vanity. Two roomy secondary bedrooms share an additional bath. Photo credit: Deremer Studios
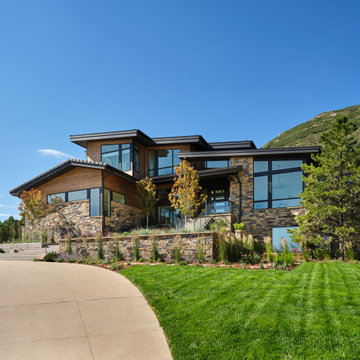
This lovely Mountain Modern Home in Littleton, Colorado is perched at the top of a hill, allowing for beautiful views of Chatfield Reservoir and the foothills of the Rocky Mountains. The pink and orange sunsets viewed from the front of this home are breathtaking. Our team custom designed the large pivoting front door and sized it at an impressive 5' x 9' to fit properly with the scale of this expansive home. We thoughtfully selected the streamlined rustic exterior materials and the sleek black framed windows to complement the home's modern exterior architecture. Wild grasses and native plantings, selected by the landscape architect, complete the exterior. Our team worked closely with the builder and the landscape architect to create a cohesive mix of stunning native materials and finishes. Stone retaining walls allow for a charming walk-out basement patio on the side of the home. The lower-level patio area connects to the upper backyard pool area with a custom iron spiral staircase. The lower-level patio features an inviting seating area that looks as if it was plucked directly from the Italian countryside. A round stone firepit in the middle of this seating area provides warmth and ambiance on chilly nights.
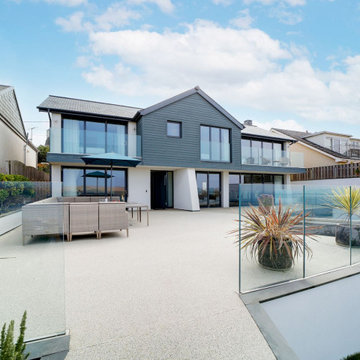
New build Beach front family home in Cornwall, set over three floors with fantastic views over the Atlantic Ocean.
Пример оригинального дизайна: большой, трехэтажный, деревянный, синий частный загородный дом в современном стиле с двускатной крышей, крышей из смешанных материалов, серой крышей и отделкой доской с нащельником
Пример оригинального дизайна: большой, трехэтажный, деревянный, синий частный загородный дом в современном стиле с двускатной крышей, крышей из смешанных материалов, серой крышей и отделкой доской с нащельником
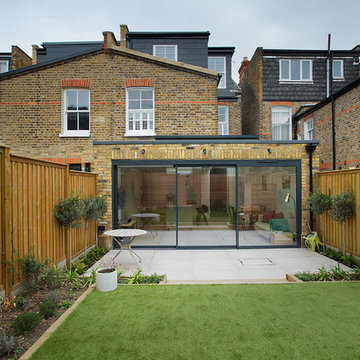
Источник вдохновения для домашнего уюта: кирпичный, коричневый частный загородный дом в современном стиле с разными уровнями и крышей из смешанных материалов
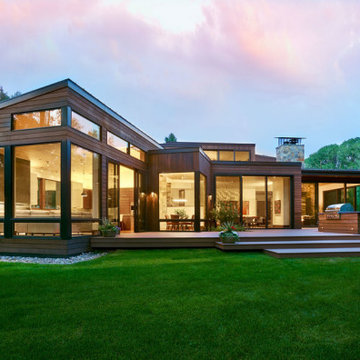
This beautiful riverside home was a joy to design! Our Aspen studio borrowed colors and tones from the beauty of the nature outside to recreate a peaceful sanctuary inside. We added cozy, comfortable furnishings so our clients can curl up with a drink while watching the river gushing by. The gorgeous home boasts large entryways with stone-clad walls, high ceilings, and a stunning bar counter, perfect for get-togethers with family and friends. Large living rooms and dining areas make this space fabulous for entertaining.
---
Joe McGuire Design is an Aspen and Boulder interior design firm bringing a uniquely holistic approach to home interiors since 2005.
For more about Joe McGuire Design, see here: https://www.joemcguiredesign.com/
To learn more about this project, see here:
https://www.joemcguiredesign.com/riverfront-modern

На фото: большой, двухэтажный, коричневый частный загородный дом в современном стиле с комбинированной облицовкой, полувальмовой крышей, крышей из смешанных материалов, коричневой крышей и отделкой доской с нащельником
Красивые дома в современном стиле с крышей из смешанных материалов – 3 344 фото фасадов
7