Красивые дома в современном стиле с крышей из смешанных материалов – 3 346 фото фасадов
Сортировать:
Бюджет
Сортировать:Популярное за сегодня
41 - 60 из 3 346 фото
1 из 3
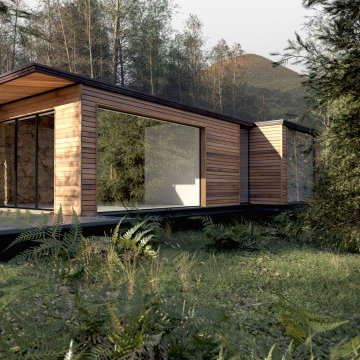
Maison structure bois construite sur le principe d'un Eco Lodge, avec mur en pierre, pilotis et bardage bois naturel.
На фото: большой, одноэтажный, деревянный частный загородный дом в современном стиле с плоской крышей и крышей из смешанных материалов с
На фото: большой, одноэтажный, деревянный частный загородный дом в современном стиле с плоской крышей и крышей из смешанных материалов с
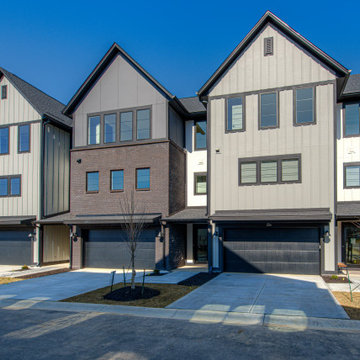
Explore urban luxury living in this new build along the scenic Midland Trace Trail, featuring modern industrial design, high-end finishes, and breathtaking views.
The exterior of this 2,500-square-foot home showcases urban design, boasting sleek shades of gray that define its contemporary allure.
Project completed by Wendy Langston's Everything Home interior design firm, which serves Carmel, Zionsville, Fishers, Westfield, Noblesville, and Indianapolis.
For more about Everything Home, see here: https://everythinghomedesigns.com/
To learn more about this project, see here:
https://everythinghomedesigns.com/portfolio/midland-south-luxury-townhome-westfield/
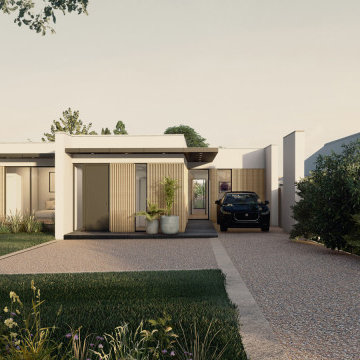
Artistic render of our proposals to transform this bungalow through extension and deep retrofit
Пример оригинального дизайна: одноэтажный, деревянный, белый частный загородный дом среднего размера в современном стиле с плоской крышей, крышей из смешанных материалов, серой крышей и отделкой доской с нащельником
Пример оригинального дизайна: одноэтажный, деревянный, белый частный загородный дом среднего размера в современном стиле с плоской крышей, крышей из смешанных материалов, серой крышей и отделкой доской с нащельником

Свежая идея для дизайна: большой, трехэтажный, белый многоквартирный дом в современном стиле с комбинированной облицовкой, плоской крышей и крышей из смешанных материалов - отличное фото интерьера
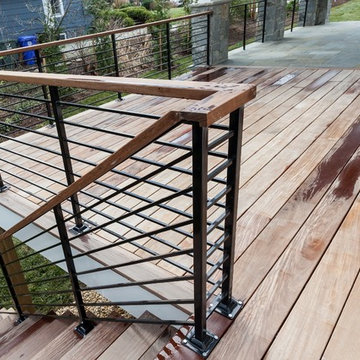
На фото: трехэтажный, белый частный загородный дом в современном стиле с комбинированной облицовкой и крышей из смешанных материалов
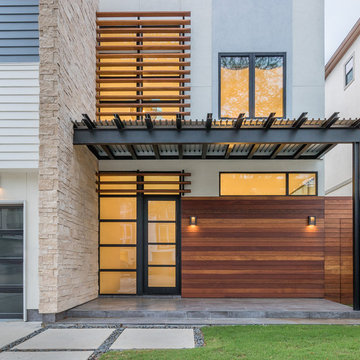
JR Woody
Пример оригинального дизайна: двухэтажный, белый частный загородный дом среднего размера в современном стиле с комбинированной облицовкой, плоской крышей и крышей из смешанных материалов
Пример оригинального дизайна: двухэтажный, белый частный загородный дом среднего размера в современном стиле с комбинированной облицовкой, плоской крышей и крышей из смешанных материалов

Custom Stone and larch timber cladding. IQ large format sliding doors. Aluminium frame. Large format tiles to patio.
Источник вдохновения для домашнего уюта: одноэтажный, черный частный загородный дом среднего размера в современном стиле с облицовкой из бетона, плоской крышей, крышей из смешанных материалов и серой крышей
Источник вдохновения для домашнего уюта: одноэтажный, черный частный загородный дом среднего размера в современном стиле с облицовкой из бетона, плоской крышей, крышей из смешанных материалов и серой крышей
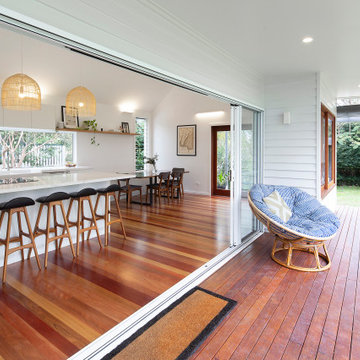
Свежая идея для дизайна: одноэтажный, белый частный загородный дом среднего размера в современном стиле с вальмовой крышей, крышей из смешанных материалов и белой крышей - отличное фото интерьера
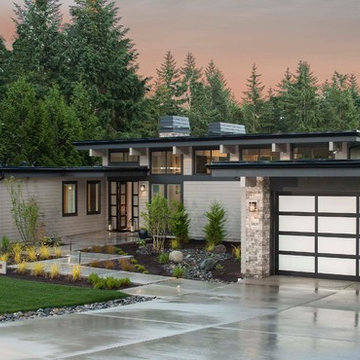
Свежая идея для дизайна: одноэтажный, серый частный загородный дом среднего размера в современном стиле с облицовкой из ЦСП, плоской крышей и крышей из смешанных материалов - отличное фото интерьера
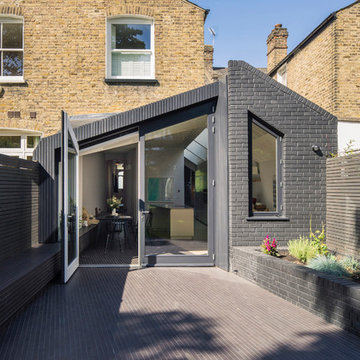
External view of extension with integrated brick planter and tiled bench.
Photograph © Tim Crocker
Пример оригинального дизайна: одноэтажный, кирпичный, черный таунхаус в современном стиле с двускатной крышей и крышей из смешанных материалов
Пример оригинального дизайна: одноэтажный, кирпичный, черный таунхаус в современном стиле с двускатной крышей и крышей из смешанных материалов
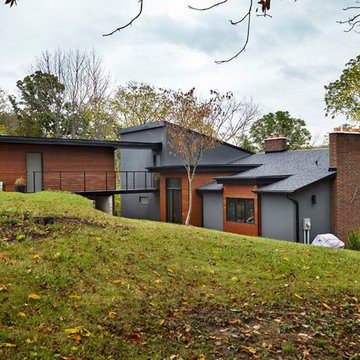
На фото: большой, серый частный загородный дом в современном стиле с разными уровнями, комбинированной облицовкой, односкатной крышей и крышей из смешанных материалов

Rear garden view of ground floor / basement extension
Свежая идея для дизайна: большой, четырехэтажный, кирпичный, желтый дуплекс в современном стиле с двускатной крышей, крышей из смешанных материалов и серой крышей - отличное фото интерьера
Свежая идея для дизайна: большой, четырехэтажный, кирпичный, желтый дуплекс в современном стиле с двускатной крышей, крышей из смешанных материалов и серой крышей - отличное фото интерьера

The project sets out to remodel of a large semi-detached Victorian villa, built approximately between 1885 and 1911 in West Dulwich, for a family who needed to rationalize their long neglected house to transform it into a sequence of suggestive spaces culminating with the large garden.
The large extension at the back of the property as built without Planning Permission and under the framework of the Permitted Development.
The restricted choice of materials available, set out in the Permitted Development Order, does not constitute a limitation. On the contrary, the design of the façades becomes an exercise in the composition of only two ingredients, brick and steel, which come together to decorate the fabric of the building and create features that are expressed externally and internally.
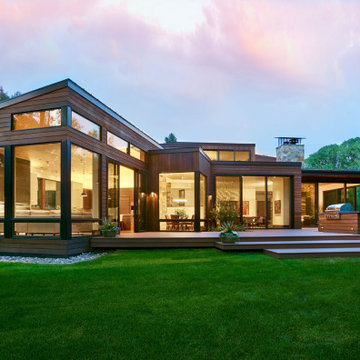
This beautiful riverside home was a joy to design! Our Aspen studio borrowed colors and tones from the beauty of the nature outside to recreate a peaceful sanctuary inside. We added cozy, comfortable furnishings so our clients can curl up with a drink while watching the river gushing by. The gorgeous home boasts large entryways with stone-clad walls, high ceilings, and a stunning bar counter, perfect for get-togethers with family and friends. Large living rooms and dining areas make this space fabulous for entertaining.
---
Joe McGuire Design is an Aspen and Boulder interior design firm bringing a uniquely holistic approach to home interiors since 2005.
For more about Joe McGuire Design, see here: https://www.joemcguiredesign.com/
To learn more about this project, see here:
https://www.joemcguiredesign.com/riverfront-modern

Vue depuis le jardin de la façade sud de la maison
На фото: большой, четырехэтажный, деревянный, черный частный загородный дом в современном стиле с плоской крышей, крышей из смешанных материалов, черной крышей и отделкой планкеном с
На фото: большой, четырехэтажный, деревянный, черный частный загородный дом в современном стиле с плоской крышей, крышей из смешанных материалов, черной крышей и отделкой планкеном с
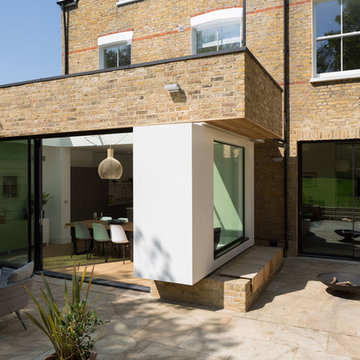
Window Box Extension view from garden of sliding doors. Photography by Richard Chivers
На фото: трехэтажный, кирпичный, желтый частный загородный дом в современном стиле с крышей из смешанных материалов
На фото: трехэтажный, кирпичный, желтый частный загородный дом в современном стиле с крышей из смешанных материалов
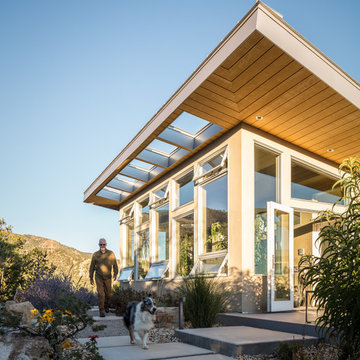
David Lauer Photography
Стильный дизайн: большой, трехэтажный, бежевый частный загородный дом в современном стиле с облицовкой из цементной штукатурки, односкатной крышей и крышей из смешанных материалов - последний тренд
Стильный дизайн: большой, трехэтажный, бежевый частный загородный дом в современном стиле с облицовкой из цементной штукатурки, односкатной крышей и крышей из смешанных материалов - последний тренд

Who says green and sustainable design has to look like it? Designed to emulate the owner’s favorite country club, this fine estate home blends in with the natural surroundings of it’s hillside perch, and is so intoxicatingly beautiful, one hardly notices its numerous energy saving and green features.
Durable, natural and handsome materials such as stained cedar trim, natural stone veneer, and integral color plaster are combined with strong horizontal roof lines that emphasize the expansive nature of the site and capture the “bigness” of the view. Large expanses of glass punctuated with a natural rhythm of exposed beams and stone columns that frame the spectacular views of the Santa Clara Valley and the Los Gatos Hills.
A shady outdoor loggia and cozy outdoor fire pit create the perfect environment for relaxed Saturday afternoon barbecues and glitzy evening dinner parties alike. A glass “wall of wine” creates an elegant backdrop for the dining room table, the warm stained wood interior details make the home both comfortable and dramatic.
The project’s energy saving features include:
- a 5 kW roof mounted grid-tied PV solar array pays for most of the electrical needs, and sends power to the grid in summer 6 year payback!
- all native and drought-tolerant landscaping reduce irrigation needs
- passive solar design that reduces heat gain in summer and allows for passive heating in winter
- passive flow through ventilation provides natural night cooling, taking advantage of cooling summer breezes
- natural day-lighting decreases need for interior lighting
- fly ash concrete for all foundations
- dual glazed low e high performance windows and doors
Design Team:
Noel Cross+Architects - Architect
Christopher Yates Landscape Architecture
Joanie Wick – Interior Design
Vita Pehar - Lighting Design
Conrado Co. – General Contractor
Marion Brenner – Photography
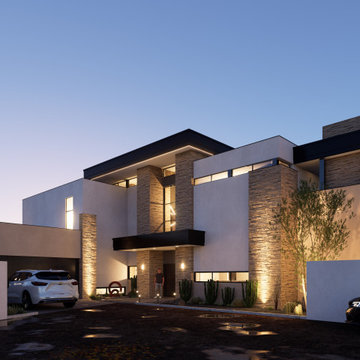
Casa Desert Rock se extiende en dos plantas con acabados de piedra y madera que acentúan su estética moderna y natural. El diseño minimalista de la casa ofrece líneas limpias y una sensación de espacio amplio y abierto.
Los grandes ventanales permiten una vista impresionante del paisaje rodeado y una excelente iluminación natural. Los interiores de la casa están decorados con tonos naturales y minimalistas que complementan los materiales de piedra y madera. En el exterior, el jardín bien cuidado y de bajo mantenimiento se integra armoniosamente con la estética minimalista de la casa.
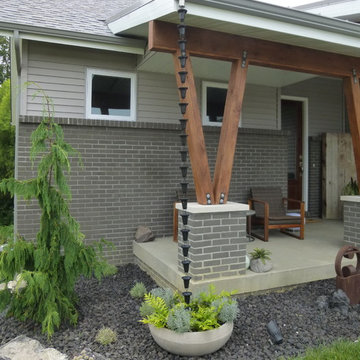
Свежая идея для дизайна: двухэтажный, деревянный, серый частный загородный дом среднего размера в современном стиле с вальмовой крышей и крышей из смешанных материалов - отличное фото интерьера
Красивые дома в современном стиле с крышей из смешанных материалов – 3 346 фото фасадов
3