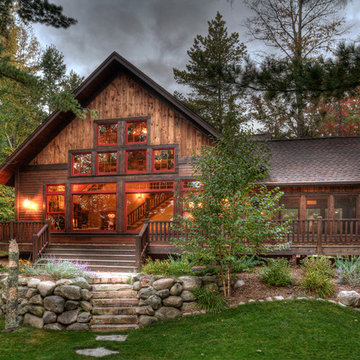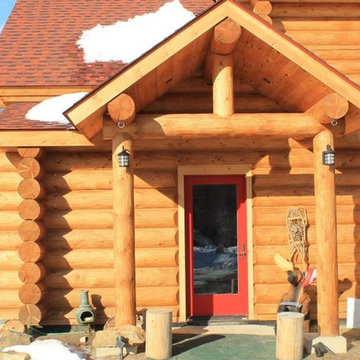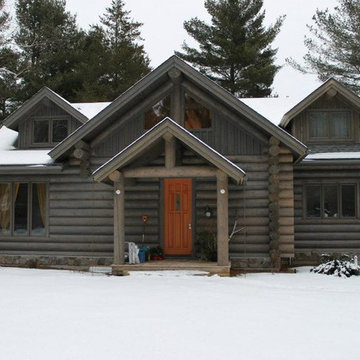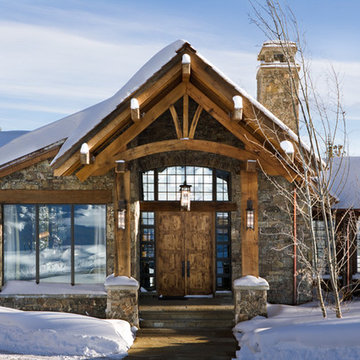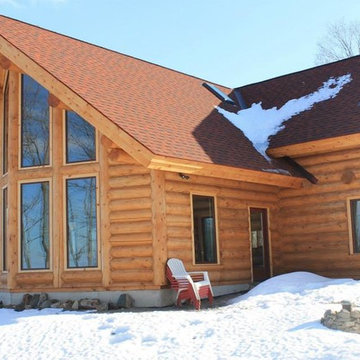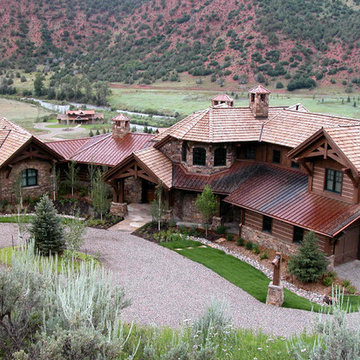Красивые дома в классическом стиле для охотников – 190 фото фасадов
Сортировать:
Бюджет
Сортировать:Популярное за сегодня
141 - 160 из 190 фото
1 из 3
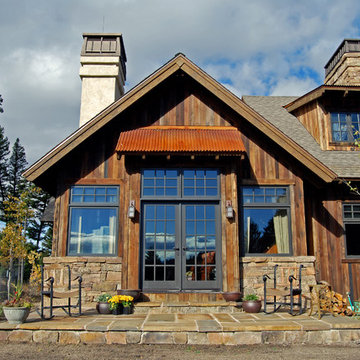
Свежая идея для дизайна: деревянный дом в классическом стиле для охотников - отличное фото интерьера
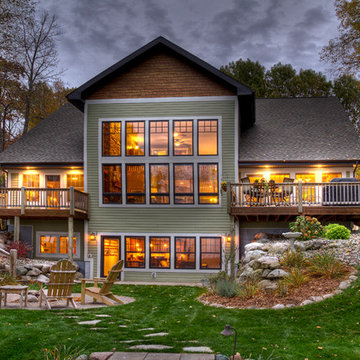
Источник вдохновения для домашнего уюта: дом в классическом стиле для охотников
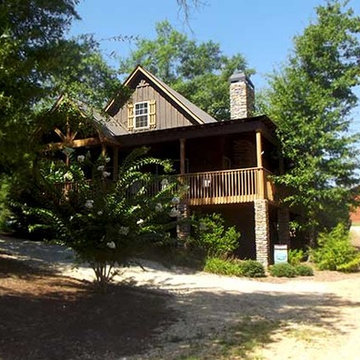
Little River Cabin is a craftsman style cabin with a wraparound porch that will work great at the lake, on a river or in the mountains.
Пример оригинального дизайна: дом в классическом стиле для охотников
Пример оригинального дизайна: дом в классическом стиле для охотников
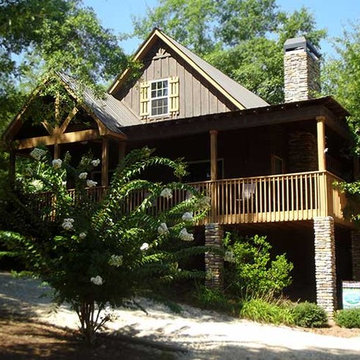
The Little River Cabin is a cabin house plan with a wraparound porch. This home is the perfect small mountain or lake getaway. The small footprint of the cabin makes it affordable. The open layout and wraparound porches make this small home live large. The kitchen, dining area, and family room are all part of one open vaulted space. The family room has a stone fireplace and access to the wraparound porches that enjoy views on two sides of the house. The master suite has a large vanity big enough for one or two sinks. The master bath is layed out so that you can include a walk in shower or a soaking tub and separate smaller shower. A half bath, pantry, and laundry closet complete the mian level. The upper level floor plan includes a spacious bedroom and a private bath. The area above the family room can be floored to add a third bedroom. The optional lower level or basement can be finished to include a recreation room, two bunk rooms, and a full bath.The exterior of the Little River Cabin is a mixture of stone and board and batten siding. The screened porch and wraparound porch allow you to enjoy the outdoors. The wraparound porch also gives you the ability to rotate the house on the site in different ways to take maximum advantage of the views.
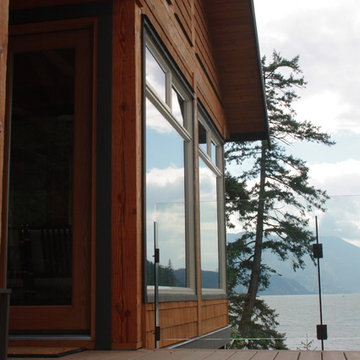
Glass railings take advantage of the spectacular view. Photo by Cyndi Penner
Источник вдохновения для домашнего уюта: двухэтажный, деревянный, коричневый дом в классическом стиле для охотников
Источник вдохновения для домашнего уюта: двухэтажный, деревянный, коричневый дом в классическом стиле для охотников
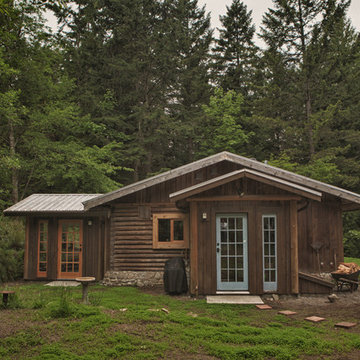
It all started with an old log cabin that had been transplanted onto a several acre lot in the centre of Gabriola Island. The land was a virtual paradise, with several outbuildings for creative pursuits, a terrific garden, a small pasture and stable, and beautifully spaced cedar trees throughout. It was restful and natural. The log house itself was a bit dark, cramped and dingy, but it was also filled with endearing, hand-crafted touches throughout. It was also plagued by the many energy pitfalls of typical old log home. Our challenge was to renew the log home with a more spacious, sunny interior, add more modern ammenities, make it more energy efficient and implement a reliable and sustainable water system. The catch? They didn’t want to lose any of the character or rustic charm of the original home. - See more at: http://buildbetterhomes.ca/gabriola-getaway-rebuilt-with-rustic-charm/#sthash.r5oORU0i.dpuf
Upgrading the energy efficiency with new fir windows and doors, added insulation and air tightness details, new appliances and rainwater collection completely transformed the functionality of the quaint cabin without losing any of the rustic charm.
Etched Productions
www.etchedproductions.ca
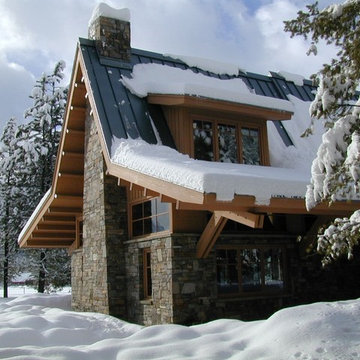
Signature Series custom wood windows, pocketing Lift & Slide doors, and Hinged doors with pocketing screens are among Quantum’s products called for in this North Cascade mountain cabin. All architectural windows and doors are specified Douglas Fir.
Ample natural light permeates the cabin’s interiors through its many windows including angled fixed sash, gables, and true divided lites. Windows near the roofline also permit ventilation in the summer months.
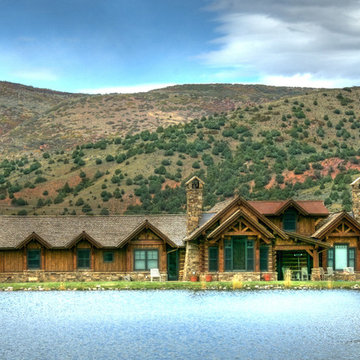
Свежая идея для дизайна: дом в классическом стиле для охотников - отличное фото интерьера
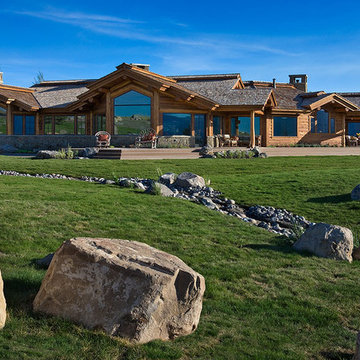
Timber frame cabin, boulders and landscaping.
Architect: Ellis Nunn & Associates Architecture
Interior Designer: Laurie Waterhouse Interiors
Photographer: Roger Wade Photography
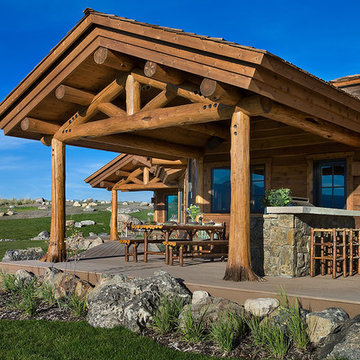
Timber frame cabin with stunning views.
Architect: Ellis Nunn & Associates Architecture
Interior Designer: Laurie Waterhouse Interiors
Photographer: Roger Wade Photography
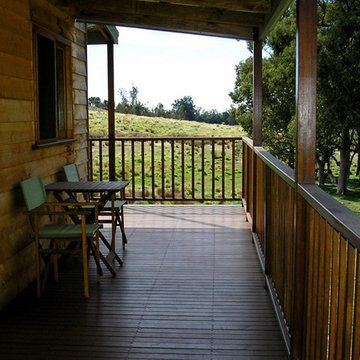
A traditional miners cottage with timber cladding, double hung windows and 'tin' roof out in the paddock - exactly what the client wanted.
Идея дизайна: маленький, одноэтажный, деревянный дом в классическом стиле для на участке и в саду, охотников
Идея дизайна: маленький, одноэтажный, деревянный дом в классическом стиле для на участке и в саду, охотников
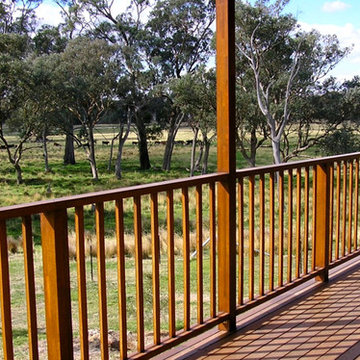
A traditional miners cottage with timber cladding, double hung windows and 'tin' roof out in the paddock - exactly what the client wanted.
Стильный дизайн: маленький, одноэтажный, деревянный дом в классическом стиле для на участке и в саду, охотников - последний тренд
Стильный дизайн: маленький, одноэтажный, деревянный дом в классическом стиле для на участке и в саду, охотников - последний тренд
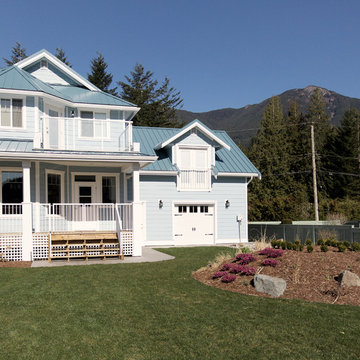
Blue sky day for a blue sky cabin - we can't look at this cabin without a smile on our face - it is bright, welcoming and warm! This is the view from the lake toward the cabin. Blue set off with white accents and lattice - this home looks elevated because of floodplain requirements in the area.
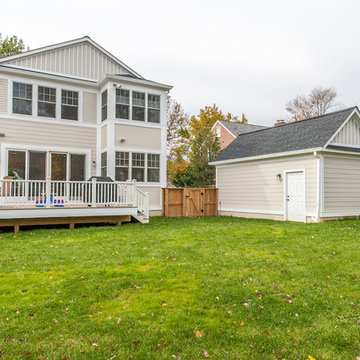
Susie Solemani
На фото: трехэтажный, бежевый дом в классическом стиле с комбинированной облицовкой и двускатной крышей для охотников с
На фото: трехэтажный, бежевый дом в классическом стиле с комбинированной облицовкой и двускатной крышей для охотников с
Красивые дома в классическом стиле для охотников – 190 фото фасадов
8
