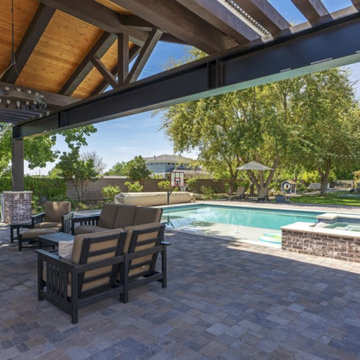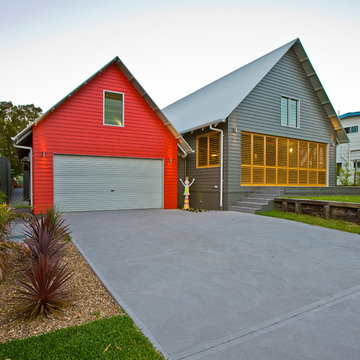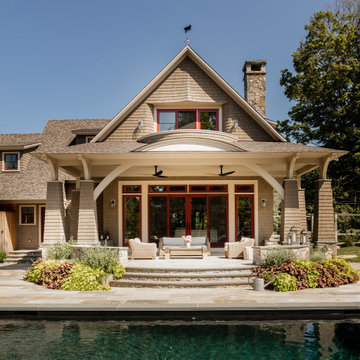Красивые дома – 72 859 серые фото фасадов
Сортировать:
Бюджет
Сортировать:Популярное за сегодня
1 - 20 из 72 859 фото

JANE BEILES
На фото: трехэтажный, серый, большой частный загородный дом в стиле неоклассика (современная классика) с облицовкой из камня, двускатной крышей и крышей из гибкой черепицы
На фото: трехэтажный, серый, большой частный загородный дом в стиле неоклассика (современная классика) с облицовкой из камня, двускатной крышей и крышей из гибкой черепицы
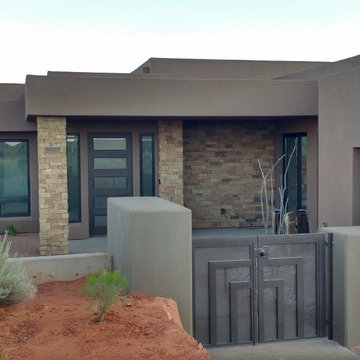
На фото: одноэтажный, коричневый частный загородный дом среднего размера в стиле модернизм с облицовкой из цементной штукатурки и плоской крышей

The goal for this Point Loma home was to transform it from the adorable beach bungalow it already was by expanding its footprint and giving it distinctive Craftsman characteristics while achieving a comfortable, modern aesthetic inside that perfectly caters to the active young family who lives here. By extending and reconfiguring the front portion of the home, we were able to not only add significant square footage, but create much needed usable space for a home office and comfortable family living room that flows directly into a large, open plan kitchen and dining area. A custom built-in entertainment center accented with shiplap is the focal point for the living room and the light color of the walls are perfect with the natural light that floods the space, courtesy of strategically placed windows and skylights. The kitchen was redone to feel modern and accommodate the homeowners busy lifestyle and love of entertaining. Beautiful white kitchen cabinetry sets the stage for a large island that packs a pop of color in a gorgeous teal hue. A Sub-Zero classic side by side refrigerator and Jenn-Air cooktop, steam oven, and wall oven provide the power in this kitchen while a white subway tile backsplash in a sophisticated herringbone pattern, gold pulls and stunning pendant lighting add the perfect design details. Another great addition to this project is the use of space to create separate wine and coffee bars on either side of the doorway. A large wine refrigerator is offset by beautiful natural wood floating shelves to store wine glasses and house a healthy Bourbon collection. The coffee bar is the perfect first top in the morning with a coffee maker and floating shelves to store coffee and cups. Luxury Vinyl Plank (LVP) flooring was selected for use throughout the home, offering the warm feel of hardwood, with the benefits of being waterproof and nearly indestructible - two key factors with young kids!
For the exterior of the home, it was important to capture classic Craftsman elements including the post and rock detail, wood siding, eves, and trimming around windows and doors. We think the porch is one of the cutest in San Diego and the custom wood door truly ties the look and feel of this beautiful home together.

На фото: большой, одноэтажный, кирпичный, белый частный загородный дом в современном стиле с вальмовой крышей и крышей из гибкой черепицы с

Стильный дизайн: двухэтажный, деревянный, белый частный загородный дом в стиле кантри с двускатной крышей, крышей из смешанных материалов и черной крышей - последний тренд

Источник вдохновения для домашнего уюта: дом в стиле кантри с черной крышей и металлической крышей
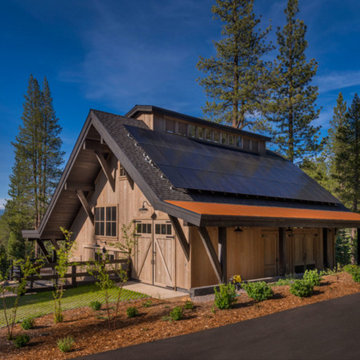
Custom reclaimed wood barn with solar panels.
Photography: VanceFox.com
На фото: деревянный барнхаус (амбары) дом в стиле рустика
На фото: деревянный барнхаус (амбары) дом в стиле рустика

Пример оригинального дизайна: двухэтажный, деревянный, коричневый барнхаус (амбары) частный загородный дом среднего размера в стиле кантри с вальмовой крышей и металлической крышей

DRM Design Group provided Landscape Architecture services for a Local Austin, Texas residence. We worked closely with Redbud Custom Homes and Tim Brown Architecture to create a custom low maintenance- low water use contemporary landscape design. This Eco friendly design has a simple and crisp look with great contrasting colors that really accentuate the existing trees.
www.redbudaustin.com
www.timbrownarch.com
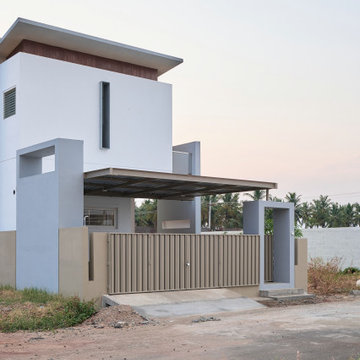
"கீர்த்தம்"
The Keertham house is a Tropical Modern Architecture Building, designed for a real estate promoter, looking for a unique and visually stunning house for his MIG (Middle Income Group) Clients.
This three-bedroom compact house seamlessly blends plain white wall with the concrete flying roof and it creates a warm and inviting atmosphere while maintaining a sleek and contemporary design.
The exterior of the house features a unique combination of concrete, white & beige colour shades, which creates a striking visual contrast that sets it apart from traditional tropical designs. The wood accents bring a sense of warmth and grounding to the structure, while the concrete flying roof & white walls provide a modern and sophisticated feel. This interplay of materials creates a sense of balance and visual interest that is calming and captivating.
The ground floor of the house is dedicated to the main living area, with ample space for parking and sit-out at the front, an open living, dining and kitchen at the middle, and a master bedroom at the back. The first floor is dedicated to practicality and functionality, featuring a family space at the center and connecting two bedrooms. The second floor is dedicated to utility and services. All floors are connected vertically through the carefully crafted staircase made of steel and stone combination.
The living room is designed for relaxation, with sleek built-in seating, and large windows that flood the space with natural light. The dining space is perfect for entertaining, with a large table and plenty of space for guests. The kitchen is a chef's dream, with top-of-the-line appliances, ample counter space, and a modern design that is both functional and beautiful.
This modern tropical house is not just beautiful, it is also incredibly energy efficient, with features such as hot air stack ventilation through double height staircase space that minimize energy usage and reduce the impact on the environment.
In conclusion, the Keertham House focused on its originality. Its unique blend of plain white wall and concrete flying roof and its focus on functionality, space optimization, and energy efficiency make it a truly impressive and professional example of architectural design. This house is a testament to the creative collaboration between the architect and the client and is sure to be a source of pride for its owners for years to come.

Источник вдохновения для домашнего уюта: двухэтажный частный загородный дом в современном стиле с плоской крышей

Set on ten acres abutting protected conservation land, the zoning for this site allowed for a creative multi-unit residential project. The design concept created a sustainable modern farm community of three distinct structures. A sense of individuality is established between the buildings, while a comprehensive site design references historic farms with a home-like, residential scale.
An existing structure was renovated to house three condo units, featuring sliding barn doors and floor-to-ceiling storefront glass in the great room, with 25’ ceilings. Across a circular cobblestone drive, a new house and barn structure houses two condo units. Connecting both units, a garage references a carriage house and barn with small square windows above and large bays at ground level to mimic barn bays. There is no parking lot for the site – instead garages and a few individual parking spaces preserve the scale of a natural farm property. Patios and yards in the rear of each unit offer private access to the lush natural surroundings and space for entertaining.

Fresh, classic white styling with brick accents and black trim
Стильный дизайн: трехэтажный, белый частный загородный дом среднего размера в стиле кантри с двускатной крышей, крышей из гибкой черепицы, облицовкой из ЦСП и отделкой доской с нащельником - последний тренд
Стильный дизайн: трехэтажный, белый частный загородный дом среднего размера в стиле кантри с двускатной крышей, крышей из гибкой черепицы, облицовкой из ЦСП и отделкой доской с нащельником - последний тренд
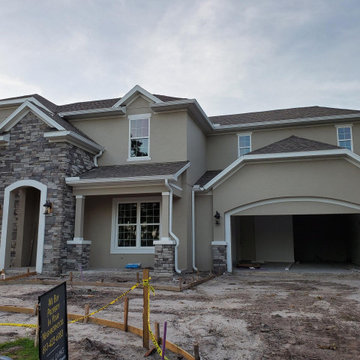
MD Seamless Gutters installed Black 6" Seamless Aluminum Gutters and Black (3x4) Downspouts on this beautiful home in Lutz
На фото: большой дом в стиле модернизм
На фото: большой дом в стиле модернизм
Красивые дома – 72 859 серые фото фасадов
1

