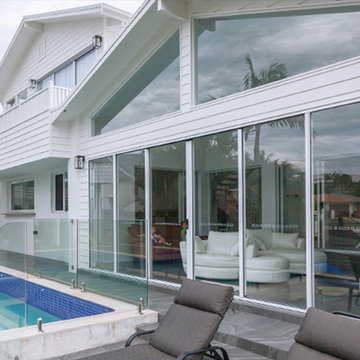Красивые дома – 72 787 серые фото фасадов
Сортировать:
Бюджет
Сортировать:Популярное за сегодня
41 - 60 из 72 787 фото

Who lives there: Asha Mevlana and her Havanese dog named Bali
Location: Fayetteville, Arkansas
Size: Main house (400 sq ft), Trailer (160 sq ft.), 1 loft bedroom, 1 bath
What sets your home apart: The home was designed specifically for my lifestyle.
My inspiration: After reading the book, "The Life Changing Magic of Tidying," I got inspired to just live with things that bring me joy which meant scaling down on everything and getting rid of most of my possessions and all of the things that I had accumulated over the years. I also travel quite a bit and wanted to live with just what I needed.
About the house: The L-shaped house consists of two separate structures joined by a deck. The main house (400 sq ft), which rests on a solid foundation, features the kitchen, living room, bathroom and loft bedroom. To make the small area feel more spacious, it was designed with high ceilings, windows and two custom garage doors to let in more light. The L-shape of the deck mirrors the house and allows for the two separate structures to blend seamlessly together. The smaller "amplified" structure (160 sq ft) is built on wheels to allow for touring and transportation. This studio is soundproof using recycled denim, and acts as a recording studio/guest bedroom/practice area. But it doesn't just look like an amp, it actually is one -- just plug in your instrument and sound comes through the front marine speakers onto the expansive deck designed for concerts.
My favorite part of the home is the large kitchen and the expansive deck that makes the home feel even bigger. The deck also acts as a way to bring the community together where local musicians perform. I love having a the amp trailer as a separate space to practice music. But I especially love all the light with windows and garage doors throughout.
Design team: Brian Crabb (designer), Zack Giffin (builder, custom furniture) Vickery Construction (builder) 3 Volve Construction (builder)
Design dilemmas: Because the city wasn’t used to having tiny houses there were certain rules that didn’t quite make sense for a tiny house. I wasn’t allowed to have stairs leading up to the loft, only ladders were allowed. Since it was built, the city is beginning to revisit some of the old rules and hopefully things will be changing.
Photo cred: Don Shreve

Пример оригинального дизайна: маленький, одноэтажный, черный частный загородный дом в стиле кантри с облицовкой из винила, двускатной крышей и крышей из гибкой черепицы для на участке и в саду

Remodel and addition by Grouparchitect & Eakman Construction. Photographer: AMF Photography.
Пример оригинального дизайна: двухэтажный, синий частный загородный дом среднего размера в стиле кантри с облицовкой из ЦСП, двускатной крышей и крышей из гибкой черепицы
Пример оригинального дизайна: двухэтажный, синий частный загородный дом среднего размера в стиле кантри с облицовкой из ЦСП, двускатной крышей и крышей из гибкой черепицы
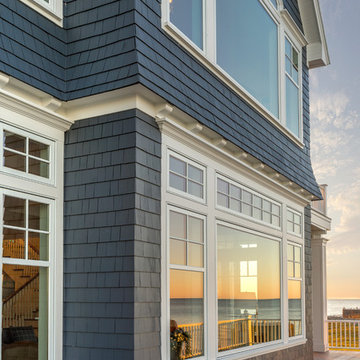
Свежая идея для дизайна: большой, двухэтажный, синий частный загородный дом в викторианском стиле с комбинированной облицовкой, двускатной крышей и крышей из гибкой черепицы - отличное фото интерьера

This beautiful lake and snow lodge site on the waters edge of Lake Sunapee, and only one mile from Mt Sunapee Ski and Snowboard Resort. The home features conventional and timber frame construction. MossCreek's exquisite use of exterior materials include poplar bark, antique log siding with dovetail corners, hand cut timber frame, barn board siding and local river stone piers and foundation. Inside, the home features reclaimed barn wood walls, floors and ceilings.

Источник вдохновения для домашнего уюта: дом в стиле кантри с черной крышей и металлической крышей
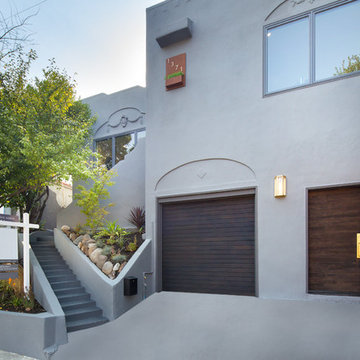
Marcell Puzsar
На фото: маленький, двухэтажный, серый частный загородный дом в средиземноморском стиле с облицовкой из цементной штукатурки и плоской крышей для на участке и в саду с
На фото: маленький, двухэтажный, серый частный загородный дом в средиземноморском стиле с облицовкой из цементной штукатурки и плоской крышей для на участке и в саду с
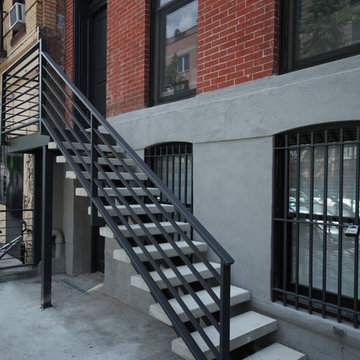
Источник вдохновения для домашнего уюта: трехэтажный, кирпичный, разноцветный таунхаус в современном стиле с плоской крышей

Stephen Allen Photography
Пример оригинального дизайна: дом в средиземноморском стиле с черной крышей
Пример оригинального дизайна: дом в средиземноморском стиле с черной крышей
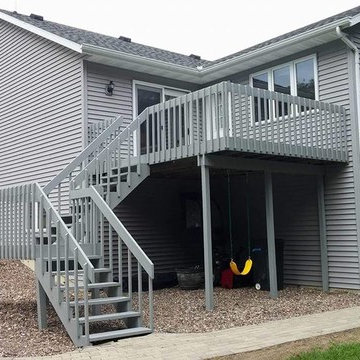
Свежая идея для дизайна: двухэтажный, деревянный, серый частный загородный дом среднего размера в классическом стиле с двускатной крышей и крышей из гибкой черепицы - отличное фото интерьера
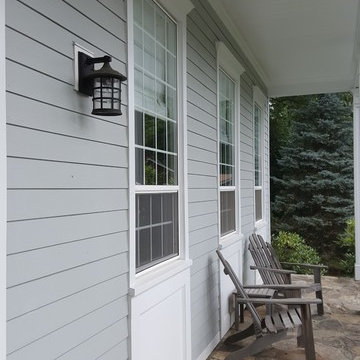
Источник вдохновения для домашнего уюта: двухэтажный, серый частный загородный дом среднего размера в классическом стиле с облицовкой из ЦСП, двускатной крышей и крышей из гибкой черепицы

На фото: одноэтажный, синий дом в стиле кантри с двускатной крышей и облицовкой из цементной штукатурки с

Свежая идея для дизайна: одноэтажный, деревянный, синий дом среднего размера в стиле кантри с двускатной крышей - отличное фото интерьера
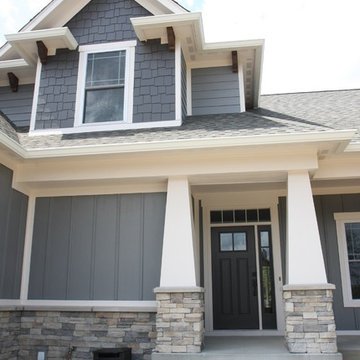
На фото: двухэтажный, серый частный загородный дом среднего размера в стиле неоклассика (современная классика) с комбинированной облицовкой и крышей из гибкой черепицы

Thrilling shadows, stunning texture. The all-new Terra Cut manufactured stone collection is a ProVia exclusive that embodies key characteristics of weatherworn, coarse-grained, and coral style stones. This one-of-a-kind manufactured stone profile creates a striking appearance through a sensational amount of texture within each stone, as well as multiple dimensions from stone to stone.

На фото: белый, маленький, одноэтажный частный загородный дом в современном стиле с комбинированной облицовкой, двускатной крышей и металлической крышей для на участке и в саду
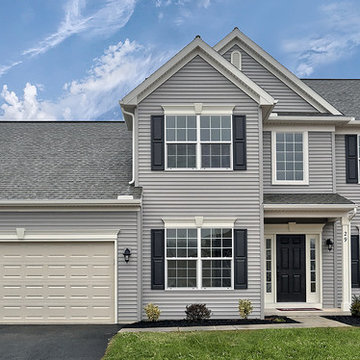
This thoughtfully designed 2-story home is complete with a 2-car garage, 4 bedrooms, and 2.5 bathrooms. Upon entering the home a 2-story ceiling and hardwood flooring in the Foyer make a grand impression. The Study and Living Room sit to the front of the home on either side of the Foyer. The Living Room provides access to the Dining Room off of the Kitchen. Stainless steel appliances and attractive cabinetry adorn the Kitchen that opens to the sunny Breakfast Area with sliding glass door access to the backyard patio. In turn, the Breakfast Area opens to a spacious Family Room with cozy gas fireplace and triple windows for plenty of natural sunlight.
In addition to the bedrooms and bathrooms on the 2nd floor is a convenient laundry area. The spacious Owner’s Suite features a tray ceiling, expansive closet, and a private bathroom with 5’ shower and cultured marble vanity top.
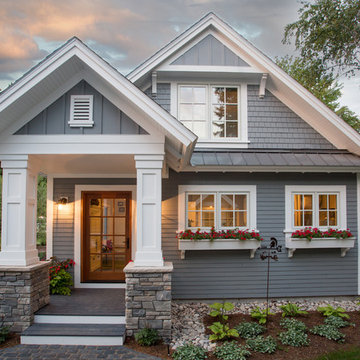
As written in Northern Home & Cottage by Elizabeth Edwards
In general, Bryan and Connie Rellinger loved the charm of the old cottage they purchased on a Crooked Lake peninsula, north of Petoskey. Specifically, however, the presence of a live-well in the kitchen (a huge cement basin with running water for keeping fish alive was right in the kitchen entryway, seriously), rickety staircase and green shag carpet, not so much. An extreme renovation was the only solution. The downside? The rebuild would have to fit into the smallish nonconforming footprint. The upside? That footprint was built when folks could place a building close enough to the water to feel like they could dive in from the house. Ahhh...
Stephanie Baldwin of Edgewater Design helped the Rellingers come up with a timeless cottage design that breathes efficiency into every nook and cranny. It also expresses the synergy of Bryan, Connie and Stephanie, who emailed each other links to products they liked throughout the building process. That teamwork resulted in an interior that sports a young take on classic cottage. Highlights include a brass sink and light fixtures, coffered ceilings with wide beadboard planks, leathered granite kitchen counters and a way-cool floor made of American chestnut planks from an old barn.
Thanks to an abundant use of windows that deliver a grand view of Crooked Lake, the home feels airy and much larger than it is. Bryan and Connie also love how well the layout functions for their family - especially when they are entertaining. The kids' bedrooms are off a large landing at the top of the stairs - roomy enough to double as an entertainment room. When the adults are enjoying cocktail hour or a dinner party downstairs, they can pull a sliding door across the kitchen/great room area to seal it off from the kids' ruckus upstairs (or vice versa!).
From its gray-shingled dormers to its sweet white window boxes, this charmer on Crooked Lake is packed with ideas!
- Jacqueline Southby Photography

David Burroughs Photography
Источник вдохновения для домашнего уюта: большой, двухэтажный, деревянный дом в морском стиле
Источник вдохновения для домашнего уюта: большой, двухэтажный, деревянный дом в морском стиле
Красивые дома – 72 787 серые фото фасадов
3
