Красивые дома с крышей из смешанных материалов – 530 серые фото фасадов
Сортировать:
Бюджет
Сортировать:Популярное за сегодня
1 - 20 из 530 фото

Идея дизайна: двухэтажный, кирпичный, серый частный загородный дом в стиле кантри с крышей из смешанных материалов и двускатной крышей

Sumptuous spaces are created throughout the house with the use of dark, moody colors, elegant upholstery with bespoke trim details, unique wall coverings, and natural stone with lots of movement.
The mix of print, pattern, and artwork creates a modern twist on traditional design.
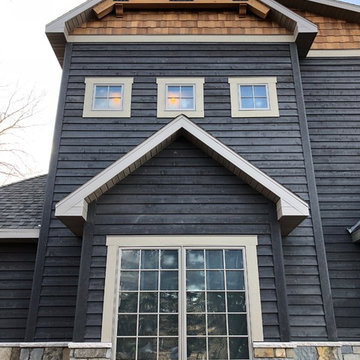
Custom home addition with cedar siding and cedar shake accents.
На фото: большой, двухэтажный, деревянный, синий частный загородный дом в стиле рустика с крышей из смешанных материалов
На фото: большой, двухэтажный, деревянный, синий частный загородный дом в стиле рустика с крышей из смешанных материалов
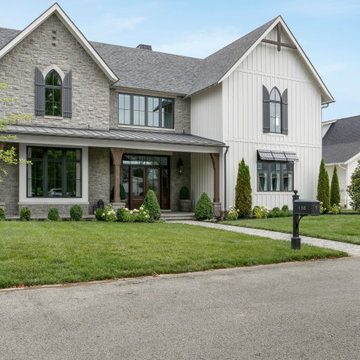
Источник вдохновения для домашнего уюта: большой, двухэтажный частный загородный дом в стиле кантри с комбинированной облицовкой, крышей из смешанных материалов, серой крышей и отделкой доской с нащельником

Built in 2021, this new construction home has a white exterior with black windows.
Пример оригинального дизайна: большой, двухэтажный, белый частный загородный дом в стиле неоклассика (современная классика) с облицовкой из ЦСП, крышей из смешанных материалов, черной крышей и отделкой дранкой
Пример оригинального дизайна: большой, двухэтажный, белый частный загородный дом в стиле неоклассика (современная классика) с облицовкой из ЦСП, крышей из смешанных материалов, черной крышей и отделкой дранкой

With a main floor master, and flowing but intimate spaces, it will function for both daily living and extended family events. Special attention was given to the siting, making sure the breath-taking views of Lake Independence are present from every room.

Стильный дизайн: двухэтажный, деревянный, белый частный загородный дом в современном стиле с плоской крышей и крышей из смешанных материалов - последний тренд

Louisa, San Clemente Coastal Modern Architecture
The brief for this modern coastal home was to create a place where the clients and their children and their families could gather to enjoy all the beauty of living in Southern California. Maximizing the lot was key to unlocking the potential of this property so the decision was made to excavate the entire property to allow natural light and ventilation to circulate through the lower level of the home.
A courtyard with a green wall and olive tree act as the lung for the building as the coastal breeze brings fresh air in and circulates out the old through the courtyard.
The concept for the home was to be living on a deck, so the large expanse of glass doors fold away to allow a seamless connection between the indoor and outdoors and feeling of being out on the deck is felt on the interior. A huge cantilevered beam in the roof allows for corner to completely disappear as the home looks to a beautiful ocean view and Dana Point harbor in the distance. All of the spaces throughout the home have a connection to the outdoors and this creates a light, bright and healthy environment.
Passive design principles were employed to ensure the building is as energy efficient as possible. Solar panels keep the building off the grid and and deep overhangs help in reducing the solar heat gains of the building. Ultimately this home has become a place that the families can all enjoy together as the grand kids create those memories of spending time at the beach.
Images and Video by Aandid Media.

Идея дизайна: четырехэтажный, белый, большой частный загородный дом в морском стиле с двускатной крышей, отделкой доской с нащельником, крышей из смешанных материалов и черной крышей
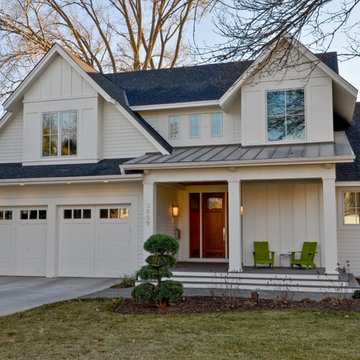
Пример оригинального дизайна: двухэтажный, деревянный, белый дом в стиле кантри с крышей из смешанных материалов

Each unit is 2,050 SF and has it's own private entrance and single car garage. Sherwin Williams Cyber Space was used as an accent against the white color.

The front entry incorporates a custom pivot front door and new bluestone walls. We also designed all of the hardscape and landscape. The beams and boarding are all original.

Richmond Hill Design + Build brings you this gorgeous American four-square home, crowned with a charming, black metal roof in Richmond’s historic Ginter Park neighborhood! Situated on a .46 acre lot, this craftsman-style home greets you with double, 8-lite front doors and a grand, wrap-around front porch. Upon entering the foyer, you’ll see the lovely dining room on the left, with crisp, white wainscoting and spacious sitting room/study with French doors to the right. Straight ahead is the large family room with a gas fireplace and flanking 48” tall built-in shelving. A panel of expansive 12’ sliding glass doors leads out to the 20’ x 14’ covered porch, creating an indoor/outdoor living and entertaining space. An amazing kitchen is to the left, featuring a 7’ island with farmhouse sink, stylish gold-toned, articulating faucet, two-toned cabinetry, soft close doors/drawers, quart countertops and premium Electrolux appliances. Incredibly useful butler’s pantry, between the kitchen and dining room, sports glass-front, upper cabinetry and a 46-bottle wine cooler. With 4 bedrooms, 3-1/2 baths and 5 walk-in closets, space will not be an issue. The owner’s suite has a freestanding, soaking tub, large frameless shower, water closet and 2 walk-in closets, as well a nice view of the backyard. Laundry room, with cabinetry and counter space, is conveniently located off of the classic central hall upstairs. Three additional bedrooms, all with walk-in closets, round out the second floor, with one bedroom having attached full bath and the other two bedrooms sharing a Jack and Jill bath. Lovely hickory wood floors, upgraded Craftsman trim package and custom details throughout!
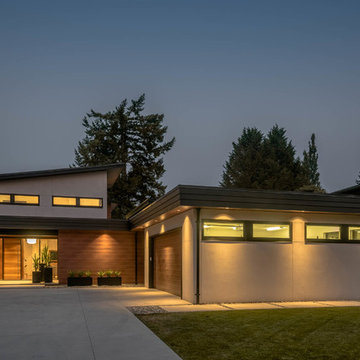
My House Design/Build Team | www.myhousedesignbuild.com | 604-694-6873 | Reuben Krabbe Photography
Стильный дизайн: большой, двухэтажный, бежевый частный загородный дом в стиле ретро с облицовкой из камня, односкатной крышей и крышей из смешанных материалов - последний тренд
Стильный дизайн: большой, двухэтажный, бежевый частный загородный дом в стиле ретро с облицовкой из камня, односкатной крышей и крышей из смешанных материалов - последний тренд
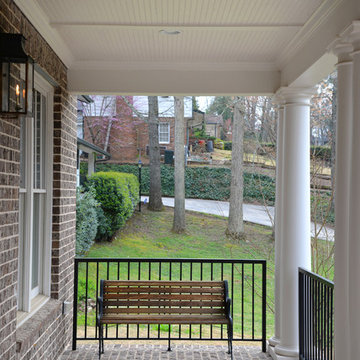
Источник вдохновения для домашнего уюта: большой, двухэтажный, коричневый частный загородный дом в классическом стиле с комбинированной облицовкой, вальмовой крышей и крышей из смешанных материалов
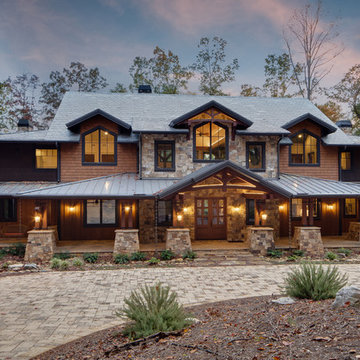
Rustic timber frame home designed by MossCreek
Идея дизайна: большой, двухэтажный частный загородный дом в стиле рустика с комбинированной облицовкой и крышей из смешанных материалов
Идея дизайна: большой, двухэтажный частный загородный дом в стиле рустика с комбинированной облицовкой и крышей из смешанных материалов
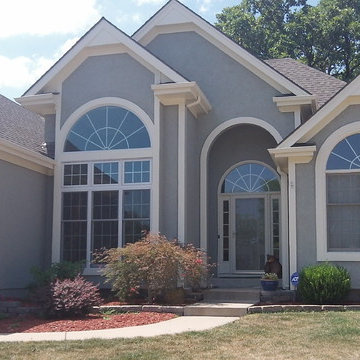
Creamy off-white trim helps draw the eye to the beautiful detail on this home without distracting from the landscaping and natural environment.
На фото: двухэтажный, серый частный загородный дом среднего размера в классическом стиле с облицовкой из цементной штукатурки, полувальмовой крышей и крышей из смешанных материалов
На фото: двухэтажный, серый частный загородный дом среднего размера в классическом стиле с облицовкой из цементной штукатурки, полувальмовой крышей и крышей из смешанных материалов
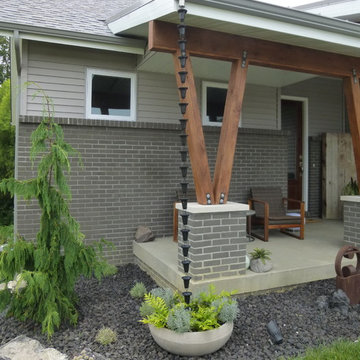
Свежая идея для дизайна: двухэтажный, деревянный, серый частный загородный дом среднего размера в современном стиле с вальмовой крышей и крышей из смешанных материалов - отличное фото интерьера

На фото: большой, четырехэтажный, черный таунхаус в стиле модернизм с комбинированной облицовкой, плоской крышей, крышей из смешанных материалов и серой крышей с
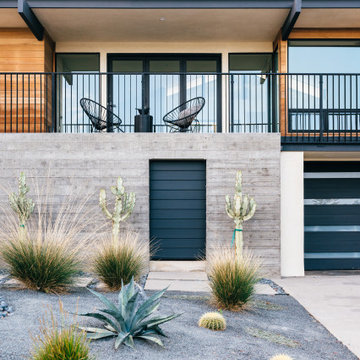
На фото: двухэтажный, разноцветный частный загородный дом среднего размера в стиле ретро с любой облицовкой, полувальмовой крышей, крышей из смешанных материалов и черной крышей с
Красивые дома с крышей из смешанных материалов – 530 серые фото фасадов
1