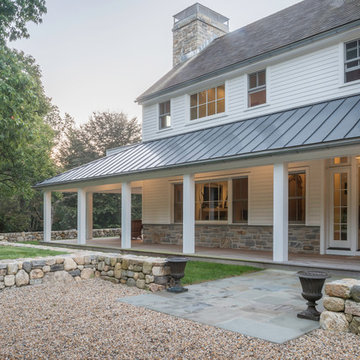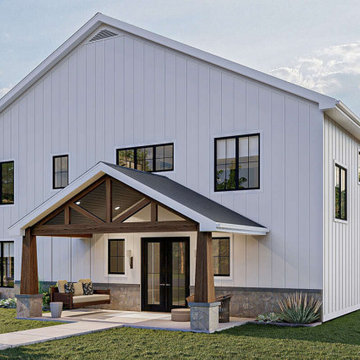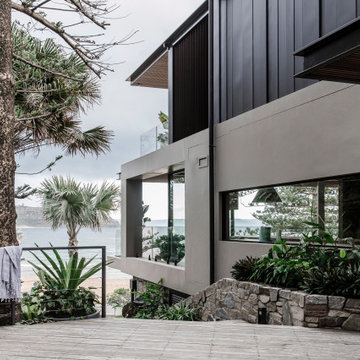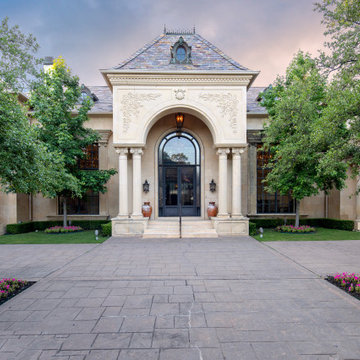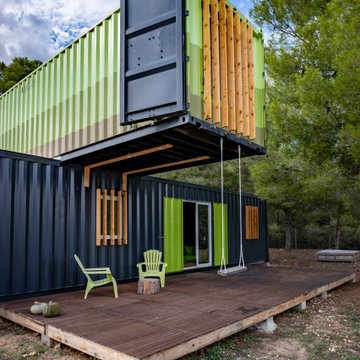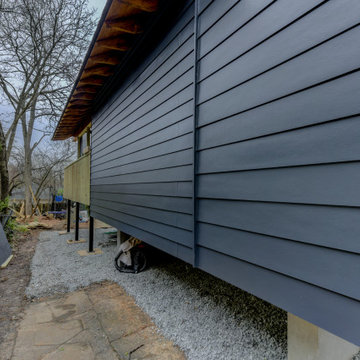Красивые дома – 79 493 желтые, серые фото фасадов
Сортировать:
Бюджет
Сортировать:Популярное за сегодня
1 - 20 из 79 493 фото
1 из 3

10K designed this new construction home for a family of four who relocated to a serene, tranquil, and heavily wooded lot in Shorewood. Careful siting of the home preserves existing trees, is sympathetic to existing topography and drainage of the site, and maximizes views from gathering spaces and bedrooms to the lake. Simple forms with a bold black exterior finish contrast the light and airy interior spaces and finishes. Sublime moments and connections to nature are created through the use of floor to ceiling windows, long axial sight lines through the house, skylights, a breezeway between buildings, and a variety of spaces for work, play, and relaxation.

The Guemes Island cabin is designed with a SIPS roof and foundation built with ICF. The exterior walls are highly insulated to bring the home to a new passive house level of construction. The highly efficient exterior envelope of the home helps to reduce the amount of energy needed to heat and cool the home, thus creating a very comfortable environment in the home.
Design by: H2D Architecture + Design
www.h2darchitects.com
Photos: Chad Coleman Photography

The front porch of the existing house remained. It made a good proportional guide for expanding the 2nd floor. The master bathroom bumps out to the side. And, hand sawn wood brackets hold up the traditional flying-rafter eaves.
Max Sall Photography

Стильный дизайн: двухэтажный, белый, деревянный дом среднего размера в стиле кантри с металлической крышей и белой крышей - последний тренд
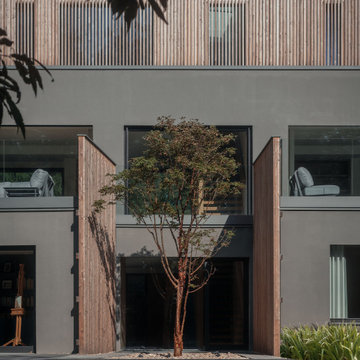
Hidden within a clearing in a Grade II listed arboretum in Hampshire, this highly efficient new-build family home was designed to fully embrace its wooded location.
Surrounded by woods, the site provided both the potential for a unique perspective and also a challenge, due to the trees limiting the amount of natural daylight. To overcome this, we placed the guest bedrooms and ancillary spaces on the ground floor and elevated the primary living areas to the lighter first and second floors.
The entrance to the house is via a courtyard to the north of the property. Stepping inside, into an airy entrance hall, an open oak staircase rises up through the house.
Immediately beyond the full height glazing across the hallway, a newly planted acer stands where the two wings of the house part, drawing the gaze through to the gardens beyond. Throughout the home, a calming muted colour palette, crafted oak joinery and the gentle play of dappled light through the trees, creates a tranquil and inviting atmosphere.
Upstairs, the landing connects to a formal living room on one side and a spacious kitchen, dining and living area on the other. Expansive glazing opens on to wide outdoor terraces that span the width of the building, flooding the space with daylight and offering a multi-sensory experience of the woodland canopy. Porcelain tiles both inside and outside create a seamless continuity between the two.
At the top of the house, a timber pavilion subtly encloses the principal suite and study spaces. The mood here is quieter, with rooflights bathing the space in light and large picture windows provide breathtaking views over the treetops.
The living area on the first floor and the master suite on the upper floor function as a single entity, to ensure the house feels inviting, even when the guest bedrooms are unoccupied.
Outside, and opposite the main entrance, the house is complemented by a single storey garage and yoga studio, creating a formal entrance courtyard to the property. Timber decking and raised beds sit to the north of the studio and garage.
The buildings are predominantly constructed from timber, with offsite fabrication and precise on-site assembly. Highly insulated, the choice of materials prioritises the reduction of VOCs, with wood shaving insulation and an Air Source Heat Pump (ASHP) to minimise both operational and embodied carbon emissions.

Стильный дизайн: большой, двухэтажный, серый частный загородный дом в стиле кантри с облицовкой из ЦСП, двускатной крышей, крышей из гибкой черепицы и черной крышей - последний тренд

After completion of expansion and exterior improvements. The owners wanted to build the deck as a DIY project.
Источник вдохновения для домашнего уюта: одноэтажный, серый частный загородный дом среднего размера в стиле кантри с облицовкой из металла, двускатной крышей, металлической крышей и белой крышей
Источник вдохновения для домашнего уюта: одноэтажный, серый частный загородный дом среднего размера в стиле кантри с облицовкой из металла, двускатной крышей, металлической крышей и белой крышей

Идея дизайна: большой, двухэтажный, коричневый итальянский частный загородный дом в классическом стиле с облицовкой из винила, вальмовой крышей, крышей из гибкой черепицы, черной крышей и отделкой планкеном
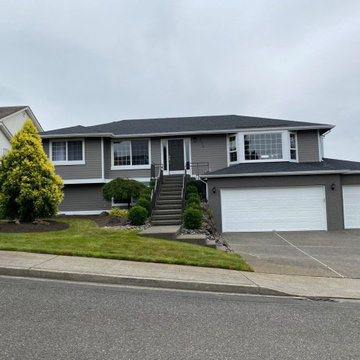
На фото: большой, двухэтажный, серый частный загородный дом в классическом стиле с облицовкой из ЦСП, двускатной крышей, крышей из гибкой черепицы и черной крышей с

Photo by Roehner + Ryan
Свежая идея для дизайна: одноэтажный, белый частный загородный дом в стиле модернизм с облицовкой из цементной штукатурки, односкатной крышей, металлической крышей и черной крышей - отличное фото интерьера
Свежая идея для дизайна: одноэтажный, белый частный загородный дом в стиле модернизм с облицовкой из цементной штукатурки, односкатной крышей, металлической крышей и черной крышей - отличное фото интерьера

The project includes 8 townhouses (that are independently owned as single family homes), developed as 4 individual buildings. Each house has 4 stories, including a large deck off a family room on the fourth floor featuring commanding views of the city and mountains beyond

bois brulé, shou sugi ban
На фото: двухэтажный, деревянный, черный частный загородный дом среднего размера в стиле модернизм с металлической крышей, черной крышей, двускатной крышей и отделкой доской с нащельником с
На фото: двухэтажный, деревянный, черный частный загородный дом среднего размера в стиле модернизм с металлической крышей, черной крышей, двускатной крышей и отделкой доской с нащельником с

A thoughtful, well designed 5 bed, 6 bath custom ranch home with open living, a main level master bedroom and extensive outdoor living space.
This home’s main level finish includes +/-2700 sf, a farmhouse design with modern architecture, 15’ ceilings through the great room and foyer, wood beams, a sliding glass wall to outdoor living, hearth dining off the kitchen, a second main level bedroom with on-suite bath, a main level study and a three car garage.
A nice plan that can customize to your lifestyle needs. Build this home on your property or ours.

A truly Modern Farmhouse - flows seamlessly from a bright, fresh indoors to outdoor covered porches, patios and garden setting. A blending of natural interior finish that includes natural wood flooring, interior walnut wood siding, walnut stair handrails, Italian calacatta marble, juxtaposed with modern elements of glass, tension- cable rails, concrete pavers, and metal roofing.
Красивые дома – 79 493 желтые, серые фото фасадов
1
