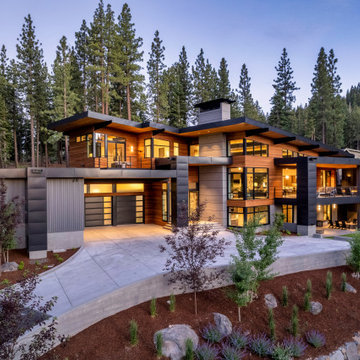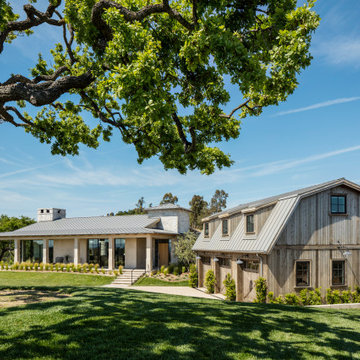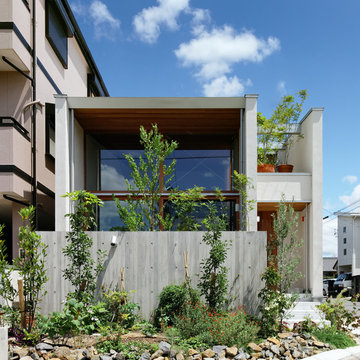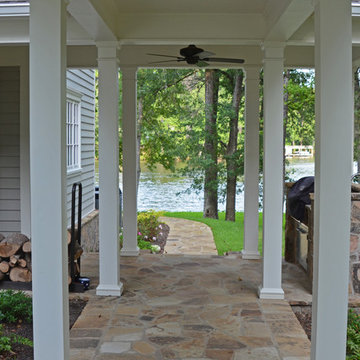Красивые дома – 79 565 желтые, серые фото фасадов
Сортировать:
Бюджет
Сортировать:Популярное за сегодня
121 - 140 из 79 565 фото
1 из 3

This classic shingle-style home perched on the shores of Lake Champlain was designed by architect Ramsay Gourd and built by Red House Building. Complete with flared shingle walls, natural stone columns, a slate roof with massive eaves, gracious porches, coffered ceilings, and a mahogany-clad living room; it's easy to imagine that watching the sunset may become the highlight of each day!
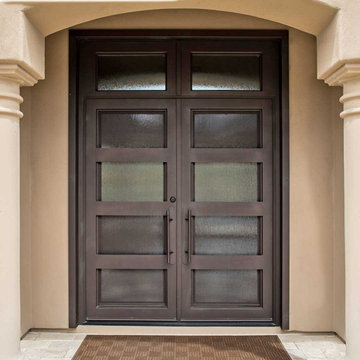
Iron Entry Doors from First Impression Ironworks are crafted uniquely for your home. Our steel entry doors are an investment that will truly add value to your home, since each door is custom built to your home’s specifications and made from the highest quality materials. Each wrought iron door, whether solid steel, iron and glass, or wrought iron and wood, is expertly made in Arizona by our talented iron artisans. Our wrought iron is sourced here in the U.S.A., using only 100% steel. Every iron entry door is crafted from the strongest, most robust steel in the door, frame, iron pull handles, and even the standard 10" steel latch and lock guard. Name brand Kwikset or Schlage hardware is always included, so your new front door can be upgraded with the latest technology and integrated with alarm and monitoring systems. We’re here to bring your dreams to life with customization available for whatever needs fit your home best, whether it’s removable sunscreens, sidelights, transoms, or elegant iron hardware. Create the first impression you’ve always wanted for your home today with your vision and our expertise!
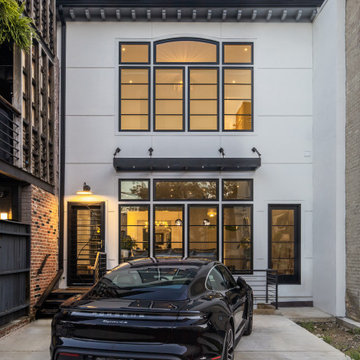
We completely gutted and renovated this historic DC
rowhouse and added a rear addition and a roof deck, accessed by stairs to an enclosed structure.
The client wanted to maintain a formal, traditional feel at the front of the house and add bolder and contemporary design at the back.
We removed the existing partial rear addition, landings, walkways, and retaining walls. The new 3-story rear addition is across the entire width of the house, extending out 24-feet.

Our clients were relocating from the upper peninsula to the lower peninsula and wanted to design a retirement home on their Lake Michigan property. The topography of their lot allowed for a walk out basement which is practically unheard of with how close they are to the water. Their view is fantastic, and the goal was of course to take advantage of the view from all three levels. The positioning of the windows on the main and upper levels is such that you feel as if you are on a boat, water as far as the eye can see. They were striving for a Hamptons / Coastal, casual, architectural style. The finished product is just over 6,200 square feet and includes 2 master suites, 2 guest bedrooms, 5 bathrooms, sunroom, home bar, home gym, dedicated seasonal gear / equipment storage, table tennis game room, sauna, and bonus room above the attached garage. All the exterior finishes are low maintenance, vinyl, and composite materials to withstand the blowing sands from the Lake Michigan shoreline.
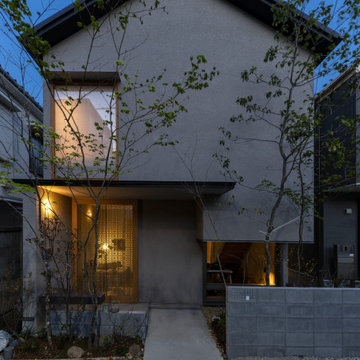
ファサード夕景
Пример оригинального дизайна: двухэтажный, бежевый частный загородный дом среднего размера в скандинавском стиле с облицовкой из цементной штукатурки, двускатной крышей, металлической крышей и черной крышей
Пример оригинального дизайна: двухэтажный, бежевый частный загородный дом среднего размера в скандинавском стиле с облицовкой из цементной штукатурки, двускатной крышей, металлической крышей и черной крышей
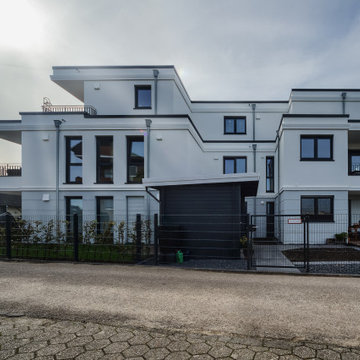
Fotograf: Peter van Bohemen
Свежая идея для дизайна: трехэтажный, белый многоквартирный дом среднего размера в современном стиле с облицовкой из цементной штукатурки, плоской крышей и серой крышей - отличное фото интерьера
Свежая идея для дизайна: трехэтажный, белый многоквартирный дом среднего размера в современном стиле с облицовкой из цементной штукатурки, плоской крышей и серой крышей - отличное фото интерьера

Свежая идея для дизайна: барнхаус (амбары) дом в стиле кантри - отличное фото интерьера

Идея дизайна: двухэтажный, разноцветный частный загородный дом в стиле кантри с комбинированной облицовкой, вальмовой крышей и крышей из гибкой черепицы
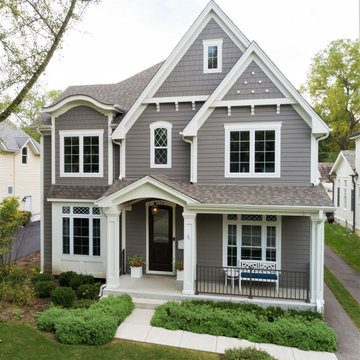
Идея дизайна: большой, двухэтажный, серый частный загородный дом в классическом стиле с облицовкой из ЦСП, двускатной крышей и крышей из гибкой черепицы
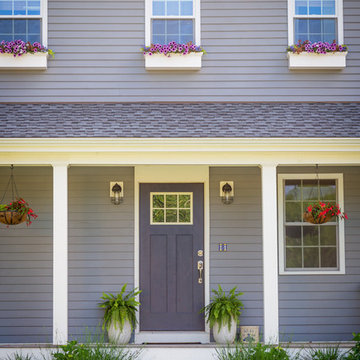
second floor addition on an existing ranch house
Пример оригинального дизайна: двухэтажный, серый частный загородный дом среднего размера в классическом стиле с облицовкой из ЦСП, двускатной крышей и крышей из гибкой черепицы
Пример оригинального дизайна: двухэтажный, серый частный загородный дом среднего размера в классическом стиле с облицовкой из ЦСП, двускатной крышей и крышей из гибкой черепицы
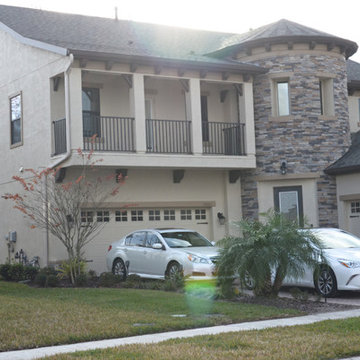
Victoria Hanley
Пример оригинального дизайна: большой, двухэтажный, бежевый частный загородный дом в стиле рустика с комбинированной облицовкой, двускатной крышей и крышей из гибкой черепицы
Пример оригинального дизайна: большой, двухэтажный, бежевый частный загородный дом в стиле рустика с комбинированной облицовкой, двускатной крышей и крышей из гибкой черепицы
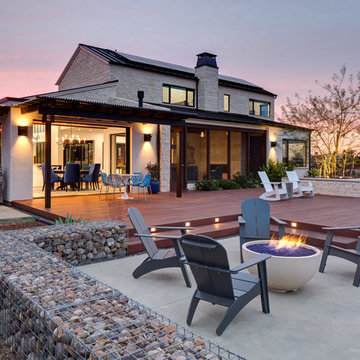
Brady Architectural Photography
Пример оригинального дизайна: двухэтажный, белый частный загородный дом в стиле фьюжн с комбинированной облицовкой, двускатной крышей и крышей из смешанных материалов
Пример оригинального дизайна: двухэтажный, белый частный загородный дом в стиле фьюжн с комбинированной облицовкой, двускатной крышей и крышей из смешанных материалов
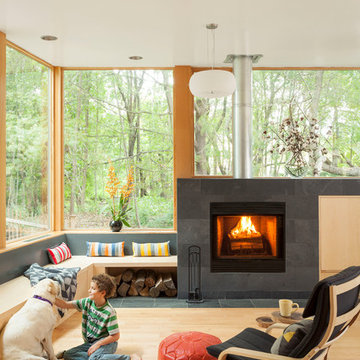
Adjacent to a 40 acre conservation area, this house on a slope is designed to maximize the connection to the woods, while maintaining privacy from this popular public hiking area. Despite its location in a suburban neighborhood, the house is made to feel like a wooded retreat. With passive-solar strategies, the house orients northward to nature, while allowing the southerly sun to enter through large openings and clerestories. A geothermal system provides the hot water, heating and cooling.
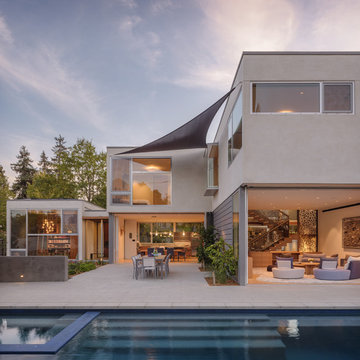
Folding doors create indoor outdoor entertaining
Источник вдохновения для домашнего уюта: двухэтажный, бежевый частный загородный дом в стиле модернизм с комбинированной облицовкой, плоской крышей и черепичной крышей
Источник вдохновения для домашнего уюта: двухэтажный, бежевый частный загородный дом в стиле модернизм с комбинированной облицовкой, плоской крышей и черепичной крышей
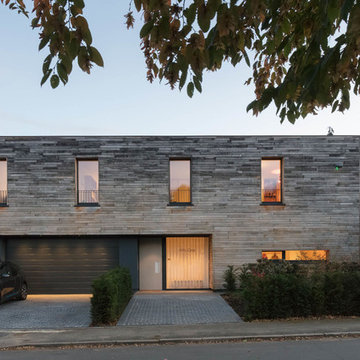
На фото: двухэтажный, деревянный, серый частный загородный дом среднего размера в современном стиле с плоской крышей с
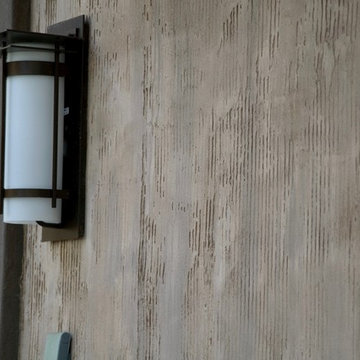
Originally, the exterior of the Napa ranch residence was a standard knocked down stucco finish. We covered over the entire exterior of the house with a natural plaster product that has been made in Italy for centuries, known as Rialto or Vero. This product is a combination of slaked lime mixed with 60% reconstituted crushed marble dust. Quarried from the legendary Carrara marble mines. The finish itself is a vertically combed striated texture embedded into the plaster. While it cures, a transparent group of patinas are applied to the stone-like plaster substance to create a look of an aged villa.
Красивые дома – 79 565 желтые, серые фото фасадов
7
