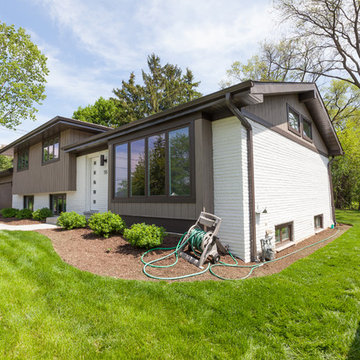Красивые дома с разными уровнями – 6 393 фото фасадов
Сортировать:
Бюджет
Сортировать:Популярное за сегодня
41 - 60 из 6 393 фото
1 из 2
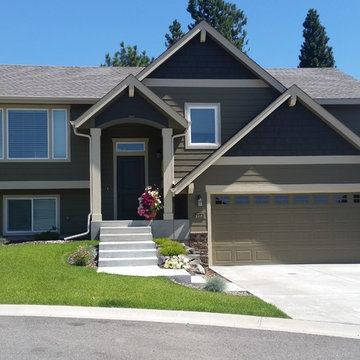
Builder - George Paras
Пример оригинального дизайна: дом в стиле кантри с разными уровнями и комбинированной облицовкой
Пример оригинального дизайна: дом в стиле кантри с разными уровнями и комбинированной облицовкой
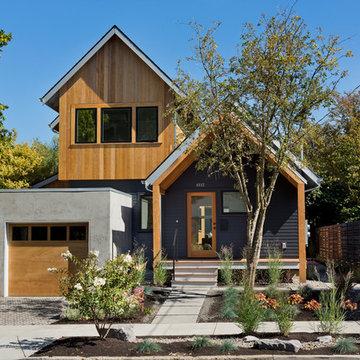
Источник вдохновения для домашнего уюта: дом в стиле кантри с разными уровнями, комбинированной облицовкой и двускатной крышей
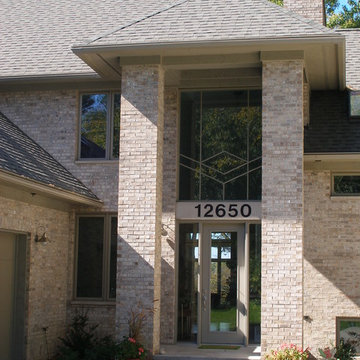
Идея дизайна: кирпичный, бежевый дом в современном стиле с разными уровнями
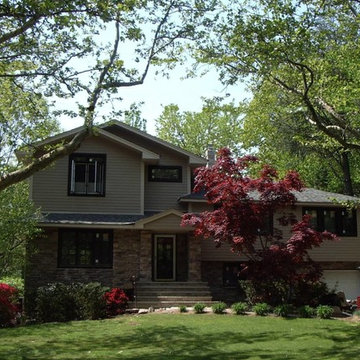
Allison Ong Shreffler
Идея дизайна: бежевый дом среднего размера в стиле кантри с разными уровнями, комбинированной облицовкой и двускатной крышей
Идея дизайна: бежевый дом среднего размера в стиле кантри с разными уровнями, комбинированной облицовкой и двускатной крышей
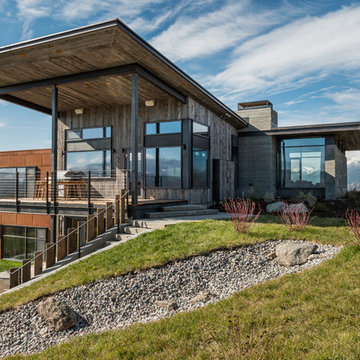
На фото: большой дом в стиле рустика с разными уровнями, комбинированной облицовкой и односкатной крышей

This homage to prairie style architecture located at The Rim Golf Club in Payson, Arizona was designed for owner/builder/landscaper Tom Beck.
This home appears literally fastened to the site by way of both careful design as well as a lichen-loving organic material palatte. Forged from a weathering steel roof (aka Cor-Ten), hand-formed cedar beams, laser cut steel fasteners, and a rugged stacked stone veneer base, this home is the ideal northern Arizona getaway.
Expansive covered terraces offer views of the Tom Weiskopf and Jay Morrish designed golf course, the largest stand of Ponderosa Pines in the US, as well as the majestic Mogollon Rim and Stewart Mountains, making this an ideal place to beat the heat of the Valley of the Sun.
Designing a personal dwelling for a builder is always an honor for us. Thanks, Tom, for the opportunity to share your vision.
Project Details | Northern Exposure, The Rim – Payson, AZ
Architect: C.P. Drewett, AIA, NCARB, Drewett Works, Scottsdale, AZ
Builder: Thomas Beck, LTD, Scottsdale, AZ
Photographer: Dino Tonn, Scottsdale, AZ

This West Linn 1970's split level home received a complete exterior and interior remodel. The design included removing the existing roof to vault the interior ceilings and increase the pitch of the roof. Custom quarried stone was used on the base of the home and new siding applied above a belly band for a touch of charm and elegance. The new barrel vaulted porch and the landscape design with it's curving walkway now invite you in. Photographer: Benson Images and Designer's Edge Kitchen and Bath

Lakefront lighthouse
На фото: маленький, кирпичный, белый частный загородный дом в стиле фьюжн с разными уровнями, двускатной крышей и крышей из гибкой черепицы для на участке и в саду
На фото: маленький, кирпичный, белый частный загородный дом в стиле фьюжн с разными уровнями, двускатной крышей и крышей из гибкой черепицы для на участке и в саду
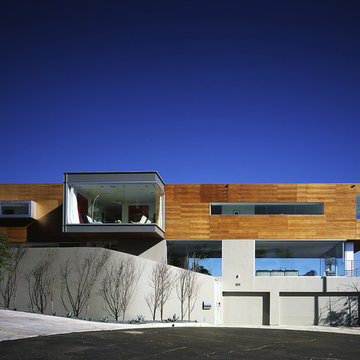
Пример оригинального дизайна: огромный, деревянный, серый дом в стиле модернизм с разными уровнями и плоской крышей

Conceptually the Clark Street remodel began with an idea of creating a new entry. The existing home foyer was non-existent and cramped with the back of the stair abutting the front door. By defining an exterior point of entry and creating a radius interior stair, the home instantly opens up and becomes more inviting. From there, further connections to the exterior were made through large sliding doors and a redesigned exterior deck. Taking advantage of the cool coastal climate, this connection to the exterior is natural and seamless
Photos by Zack Benson

Photo by JC Buck
Идея дизайна: деревянный, серый частный загородный дом среднего размера в стиле ретро с разными уровнями
Идея дизайна: деревянный, серый частный загородный дом среднего размера в стиле ретро с разными уровнями

Источник вдохновения для домашнего уюта: деревянный частный загородный дом в стиле ретро с разными уровнями, двускатной крышей и металлической крышей
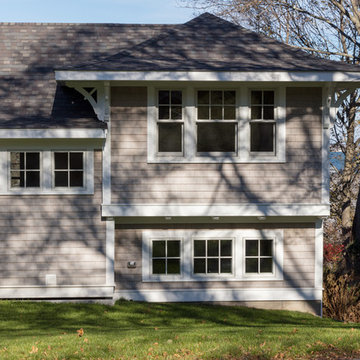
Kyle J. Caldwell photography
Стильный дизайн: деревянный, бежевый частный загородный дом среднего размера в стиле кантри с разными уровнями, двускатной крышей и крышей из гибкой черепицы - последний тренд
Стильный дизайн: деревянный, бежевый частный загородный дом среднего размера в стиле кантри с разными уровнями, двускатной крышей и крышей из гибкой черепицы - последний тренд

На фото: белый частный загородный дом среднего размера в стиле модернизм с разными уровнями, комбинированной облицовкой и крышей из смешанных материалов с

Пример оригинального дизайна: бежевый, огромный дом в современном стиле с разными уровнями, плоской крышей и комбинированной облицовкой
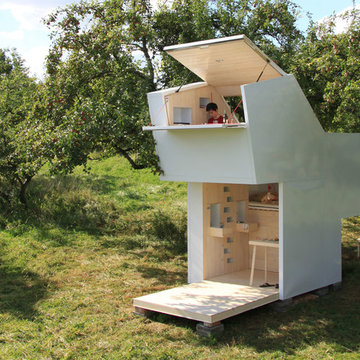
Foto: Matthias Prüger
Пример оригинального дизайна: маленький, деревянный, белый дом в современном стиле с разными уровнями для на участке и в саду
Пример оригинального дизайна: маленький, деревянный, белый дом в современном стиле с разными уровнями для на участке и в саду
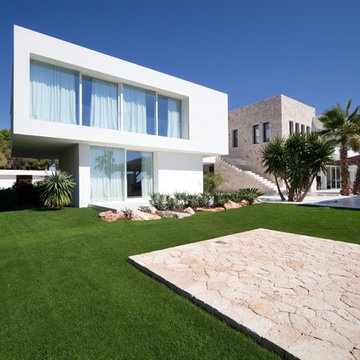
Пример оригинального дизайна: огромный, белый дом в морском стиле с разными уровнями, комбинированной облицовкой и плоской крышей
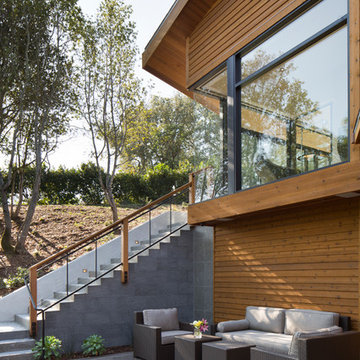
In the hills of San Anselmo in Marin County, this 5,000 square foot existing multi-story home was enlarged to 6,000 square feet with a new dance studio addition with new master bedroom suite and sitting room for evening entertainment and morning coffee. Sited on a steep hillside one acre lot, the back yard was unusable. New concrete retaining walls and planters were designed to create outdoor play and lounging areas with stairs that cascade down the hill forming a wrap-around walkway. The goal was to make the new addition integrate the disparate design elements of the house and calm it down visually. The scope was not to change everything, just the rear façade and some of the side facades.
The new addition is a long rectangular space inserted into the rear of the building with new up-swooping roof that ties everything together. Clad in red cedar, the exterior reflects the relaxed nature of the one acre wooded hillside site. Fleetwood windows and wood patterned tile complete the exterior color material palate.
The sitting room overlooks a new patio area off of the children’s playroom and features a butt glazed corner window providing views filtered through a grove of bay laurel trees. Inside is a television viewing area with wetbar off to the side that can be closed off with a concealed pocket door to the master bedroom. The bedroom was situated to take advantage of these views of the rear yard and the bed faces a stone tile wall with recessed skylight above. The master bath, a driving force for the project, is large enough to allow both of them to occupy and use at the same time.
The new dance studio and gym was inspired for their two daughters and has become a facility for the whole family. All glass, mirrors and space with cushioned wood sports flooring, views to the new level outdoor area and tree covered side yard make for a dramatic turnaround for a home with little play or usable outdoor space previously.
Photo Credit: Paul Dyer Photography.
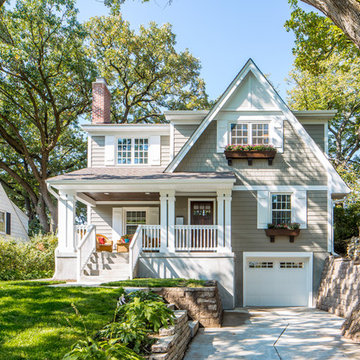
Brandon Stengel
Свежая идея для дизайна: деревянный, серый дом в классическом стиле с разными уровнями и двускатной крышей - отличное фото интерьера
Свежая идея для дизайна: деревянный, серый дом в классическом стиле с разными уровнями и двускатной крышей - отличное фото интерьера
Красивые дома с разными уровнями – 6 393 фото фасадов
3
