Красивые дома с отделкой дранкой – 3 505 фото фасадов
Сортировать:
Бюджет
Сортировать:Популярное за сегодня
101 - 120 из 3 505 фото
1 из 2
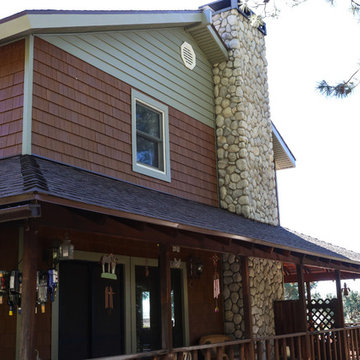
A two story house located in Alta Loma after the installation of Vinyl Cedar Shake Shingles and Shiplap Vinyl Insulated Siding in "Cypress."
На фото: большой, двухэтажный, разноцветный частный загородный дом в классическом стиле с облицовкой из винила, двускатной крышей, отделкой дранкой, коричневой крышей и крышей из гибкой черепицы с
На фото: большой, двухэтажный, разноцветный частный загородный дом в классическом стиле с облицовкой из винила, двускатной крышей, отделкой дранкой, коричневой крышей и крышей из гибкой черепицы с
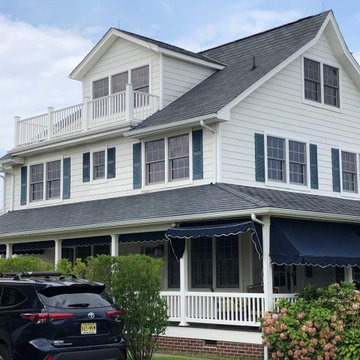
before view of existing century old beach house in need of repair...
Свежая идея для дизайна: трехэтажный, деревянный, серый частный загородный дом в морском стиле с полувальмовой крышей, крышей из гибкой черепицы, черной крышей и отделкой дранкой - отличное фото интерьера
Свежая идея для дизайна: трехэтажный, деревянный, серый частный загородный дом в морском стиле с полувальмовой крышей, крышей из гибкой черепицы, черной крышей и отделкой дранкой - отличное фото интерьера

This coastal farmhouse design is destined to be an instant classic. This classic and cozy design has all of the right exterior details, including gray shingle siding, crisp white windows and trim, metal roofing stone accents and a custom cupola atop the three car garage. It also features a modern and up to date interior as well, with everything you'd expect in a true coastal farmhouse. With a beautiful nearly flat back yard, looking out to a golf course this property also includes abundant outdoor living spaces, a beautiful barn and an oversized koi pond for the owners to enjoy.
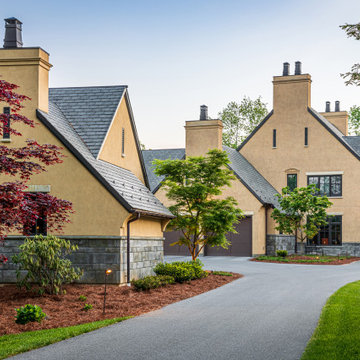
Front view of home with detached carriage house on left. Eby Exteriors work included new Marvin Signature windows, James Hardie fiber-cement siding (rear section), DaVinci synthetic slate shingles, Aluminum trim, Copper 1/2-round gutters/downspouts, copper chimney caps, Marvin Signature patio door.
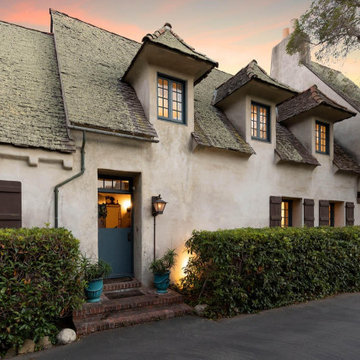
Свежая идея для дизайна: огромный, двухэтажный, бежевый частный загородный дом с облицовкой из цементной штукатурки, двускатной крышей, крышей из гибкой черепицы, коричневой крышей и отделкой дранкой - отличное фото интерьера
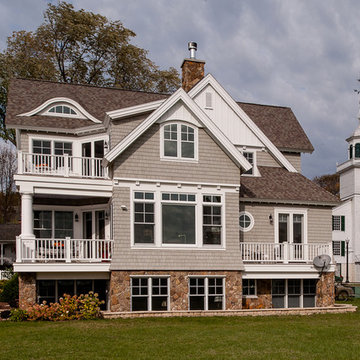
На фото: двухэтажный, деревянный, серый частный загородный дом среднего размера в стиле кантри с двускатной крышей, крышей из гибкой черепицы, коричневой крышей и отделкой дранкой
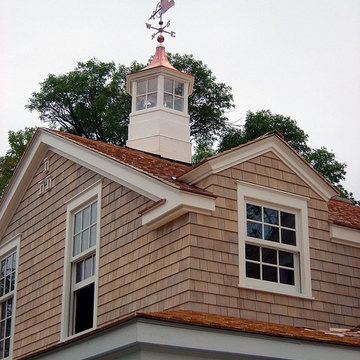
Пример оригинального дизайна: двухэтажный, деревянный, большой, бежевый частный загородный дом в стиле кантри с двускатной крышей, крышей из гибкой черепицы и отделкой дранкой
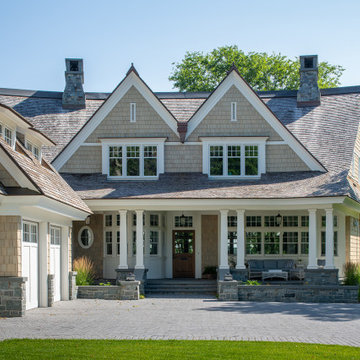
На фото: двухэтажный, деревянный частный загородный дом в классическом стиле с крышей из гибкой черепицы и отделкой дранкой
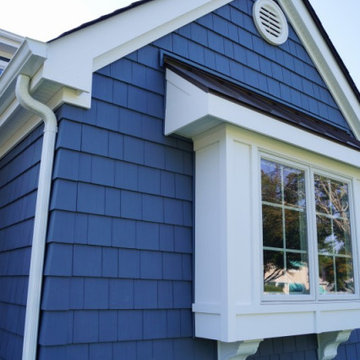
Источник вдохновения для домашнего уюта: маленький, одноэтажный, синий частный загородный дом в морском стиле с двускатной крышей, крышей из гибкой черепицы, черной крышей, отделкой дранкой и облицовкой из винила для на участке и в саду
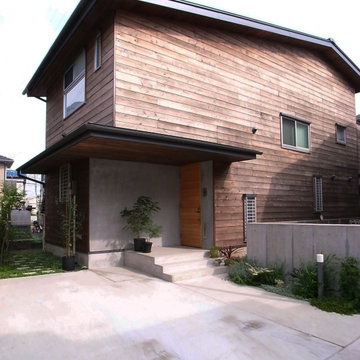
全面杉板貼りの外壁。
На фото: маленький, двухэтажный, деревянный, коричневый частный загородный дом в стиле рустика с двускатной крышей, металлической крышей, черной крышей и отделкой дранкой для на участке и в саду с
На фото: маленький, двухэтажный, деревянный, коричневый частный загородный дом в стиле рустика с двускатной крышей, металлической крышей, черной крышей и отделкой дранкой для на участке и в саду с
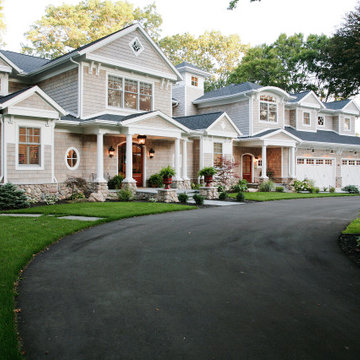
Shakertown Craftsman Shingle Panel siding. Natural cedar stained with a bleaching oil.
Идея дизайна: двухэтажный, деревянный, серый дом в морском стиле с отделкой дранкой
Идея дизайна: двухэтажный, деревянный, серый дом в морском стиле с отделкой дранкой
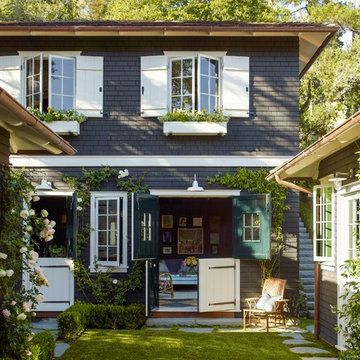
This property was transformed from an 1870s YMCA summer camp into an eclectic family home, built to last for generations. Space was made for a growing family by excavating the slope beneath and raising the ceilings above. Every new detail was made to look vintage, retaining the core essence of the site, while state of the art whole house systems ensure that it functions like 21st century home.
This home was featured on the cover of ELLE Décor Magazine in April 2016.
G.P. Schafer, Architect
Rita Konig, Interior Designer
Chambers & Chambers, Local Architect
Frederika Moller, Landscape Architect
Eric Piasecki, Photographer
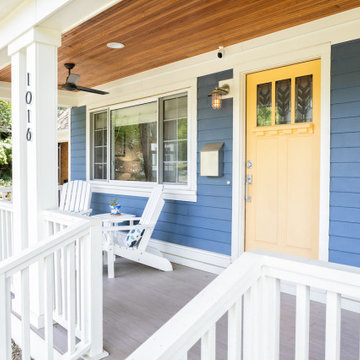
A new front porch was added onto this Cape Cod home in Phase 1 of this 2 phase remodel. Design and Build by Meadowlark Design+Build in Ann Arbor, Michigan. Photography by Sean Carter, Ann Arbor, Michigan.
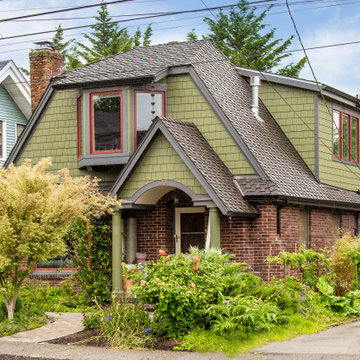
Пример оригинального дизайна: двухэтажный, зеленый частный загородный дом в классическом стиле с крышей из гибкой черепицы, коричневой крышей и отделкой дранкой

Shingle details and handsome stone accents give this traditional carriage house the look of days gone by while maintaining all of the convenience of today. The goal for this home was to maximize the views of the lake and this three-story home does just that. With multi-level porches and an abundance of windows facing the water. The exterior reflects character, timelessness, and architectural details to create a traditional waterfront home.
The exterior details include curved gable rooflines, crown molding, limestone accents, cedar shingles, arched limestone head garage doors, corbels, and an arched covered porch. Objectives of this home were open living and abundant natural light. This waterfront home provides space to accommodate entertaining, while still living comfortably for two. The interior of the home is distinguished as well as comfortable.
Graceful pillars at the covered entry lead into the lower foyer. The ground level features a bonus room, full bath, walk-in closet, and garage. Upon entering the main level, the south-facing wall is filled with numerous windows to provide the entire space with lake views and natural light. The hearth room with a coffered ceiling and covered terrace opens to the kitchen and dining area.
The best views were saved on the upper level for the master suite. Third-floor of this traditional carriage house is a sanctuary featuring an arched opening covered porch, two walk-in closets, and an en suite bathroom with a tub and shower.
Round Lake carriage house is located in Charlevoix, Michigan. Round lake is the best natural harbor on Lake Michigan. Surrounded by the City of Charlevoix, it is uniquely situated in an urban center, but with access to thousands of acres of the beautiful waters of northwest Michigan. The lake sits between Lake Michigan to the west and Lake Charlevoix to the east.
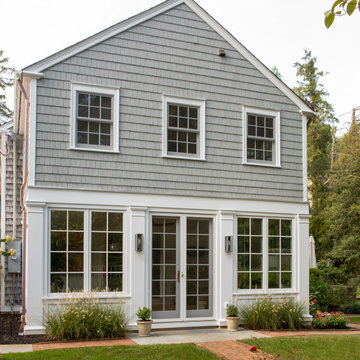
The exterior of the addition blends into the original home, with cedar shingles and copper downspouts. The bottom half of the addition features decorative elements - the illusion of columns as well as decorative wood panels under the sunroom windows.

Пример оригинального дизайна: маленький, одноэтажный, серый частный загородный дом в морском стиле с облицовкой из винила, вальмовой крышей, крышей из гибкой черепицы, коричневой крышей и отделкой дранкой для на участке и в саду
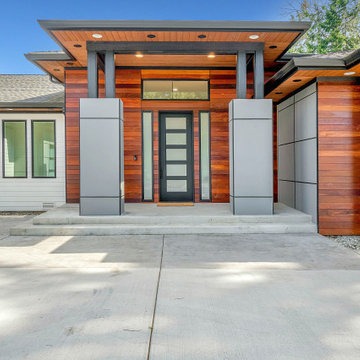
Welcome to our Houzz project, where we've poured heart and soul into every little detail to craft a truly captivating living space.
Imagine stepping through the front door, and instantly feeling the warmth and charm that our house entry exudes. This isn't just any front door; it's a statement piece that beautifully combines modern design with classic elegance. Above, the wooden ceiling sets a cozy, natural tone that invites you to explore further.
Once inside, you'll notice how effortlessly our interior connects with the great outdoors. Thanks to the magic of glass doors and windows, natural light dances into every nook and cranny, breathing life into the entire space. Open those glass doors, and you'll find yourself in an outdoor sanctuary, surrounded by lush outdoor plants that make for the perfect spot to unwind.
In the kitchen, a stunning marble slab cutting board steals the show. It's not just for chopping veggies; it's a work of art, a testament to the seamless blend of stone and marble, providing both style and durability.
Every room in our Custom Home - Exterior and interior is thoughtfully lit with ceiling lights, giving every space a touch of modern elegance and ensuring your home is always beautifully illuminated, whether you're hosting guests or enjoying a quiet night in.
From the curb appeal of our Custom Home - Exterior to the cozy corners of the interior, our project is a labor of love, a testament to the thoughtful assembly of design elements. It's not just a house; it's a home that's tailor-made to your unique tastes.
Come and experience the beauty of our Houzz project, where elements like ceiling lights, doormats, glass doors, glass windows, outdoor plants, stone, marble slab cutting boards, house entry, front doors, wooden ceilings, and a charming Custom Home - Exterior all come together in perfect harmony, creating a living space that's as functional as it is aesthetically pleasing.
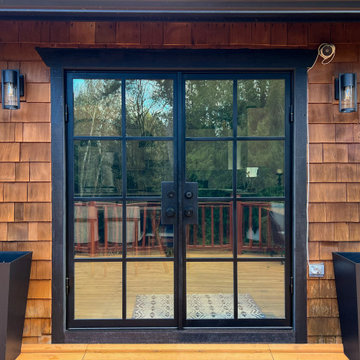
The original French door was removed and a new, modern black metal door was installed. Additionally, there was new exterior trim painted & installed, as well as new lighting.
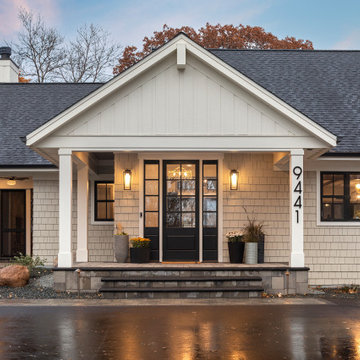
Идея дизайна: двухэтажный, деревянный, белый частный загородный дом в морском стиле с крышей из гибкой черепицы, черной крышей и отделкой дранкой
Красивые дома с отделкой дранкой – 3 505 фото фасадов
6