Красивые дома с отделкой дранкой – 3 501 фото фасадов
Сортировать:
Бюджет
Сортировать:Популярное за сегодня
61 - 80 из 3 501 фото
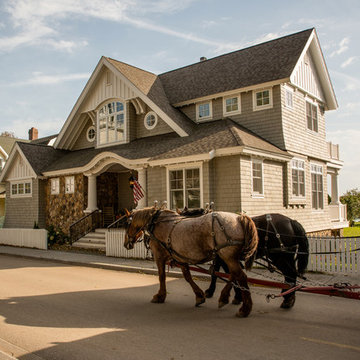
На фото: двухэтажный, деревянный, серый частный загородный дом среднего размера в стиле кантри с двускатной крышей, крышей из гибкой черепицы, серой крышей и отделкой дранкой

Tripp Smith
На фото: большой, деревянный, трехэтажный, коричневый частный загородный дом в морском стиле с вальмовой крышей, крышей из смешанных материалов, серой крышей и отделкой дранкой с
На фото: большой, деревянный, трехэтажный, коричневый частный загородный дом в морском стиле с вальмовой крышей, крышей из смешанных материалов, серой крышей и отделкой дранкой с

Свежая идея для дизайна: большой, зеленый частный загородный дом в стиле неоклассика (современная классика) с облицовкой из камня и отделкой дранкой - отличное фото интерьера
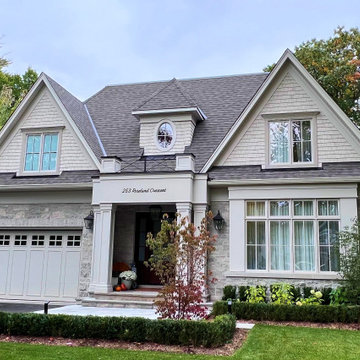
New Age Design
Стильный дизайн: большой, двухэтажный, бежевый частный загородный дом в стиле неоклассика (современная классика) с облицовкой из камня, двускатной крышей, крышей из гибкой черепицы, коричневой крышей и отделкой дранкой - последний тренд
Стильный дизайн: большой, двухэтажный, бежевый частный загородный дом в стиле неоклассика (современная классика) с облицовкой из камня, двускатной крышей, крышей из гибкой черепицы, коричневой крышей и отделкой дранкой - последний тренд
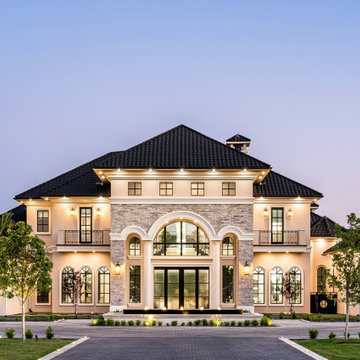
We love this mansion's exterior featuring arched entryways, brick pavers, exterior wall sconces, and luxury landscaping.
Свежая идея для дизайна: огромный, двухэтажный, кирпичный, белый частный загородный дом в стиле модернизм с вальмовой крышей, крышей из гибкой черепицы, черной крышей и отделкой дранкой - отличное фото интерьера
Свежая идея для дизайна: огромный, двухэтажный, кирпичный, белый частный загородный дом в стиле модернизм с вальмовой крышей, крышей из гибкой черепицы, черной крышей и отделкой дранкой - отличное фото интерьера
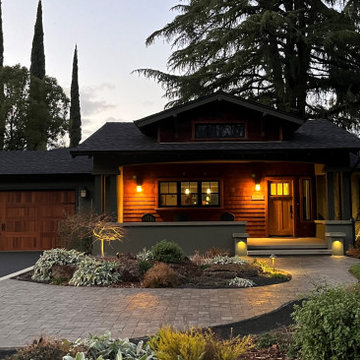
На фото: одноэтажный, зеленый частный загородный дом среднего размера в стиле кантри с облицовкой из цементной штукатурки, двускатной крышей, крышей из гибкой черепицы, черной крышей и отделкой дранкой

The front elevation of the home features a traditional-style exterior with front porch columns, symmetrical windows and rooflines, and a curved eyebrow dormers, an element that is also present on nearly all of the accessory structures
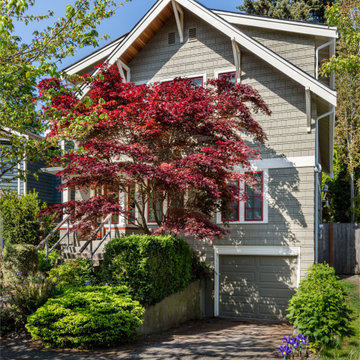
With this home remodel, we removed the roof and added a full story with dormers above the existing two story home we had previously remodeled (kitchen, backyard extension, basement rework and all new windows.) All previously remodeled surfaces (and existing trees!) were carefully preserved despite the extensive work; original historic cedar shingling was extended, keeping the original craftsman feel of the home. Neighbors frequently swing by to thank the homeowners for so graciously expanding their home without altering its character.
Photo: Miranda Estes
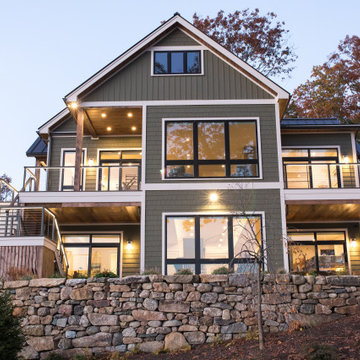
На фото: большой, двухэтажный, зеленый частный загородный дом в стиле кантри с облицовкой из винила, двускатной крышей, металлической крышей, коричневой крышей и отделкой дранкой
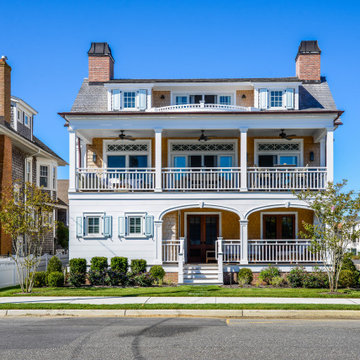
Classic coastal three story beach house. Featuring architectural shutters, windows, square detailed columns, cedar shingles, and two balconies with covered front porch entrance. Distinct railings and trim details.
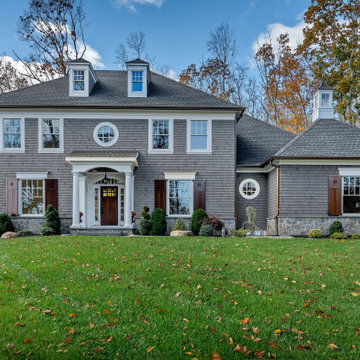
Пример оригинального дизайна: двухэтажный, деревянный, серый частный загородный дом в классическом стиле с вальмовой крышей, крышей из гибкой черепицы, серой крышей и отделкой дранкой
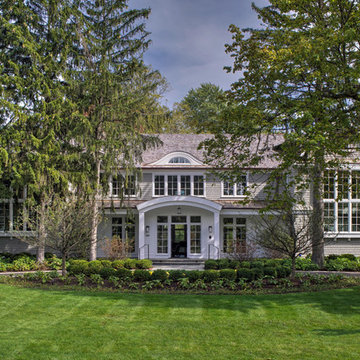
Eric Hausman
На фото: двухэтажный, деревянный, серый, большой частный загородный дом в современном стиле с вальмовой крышей, крышей из гибкой черепицы, серой крышей, отделкой дранкой и входной группой с
На фото: двухэтажный, деревянный, серый, большой частный загородный дом в современном стиле с вальмовой крышей, крышей из гибкой черепицы, серой крышей, отделкой дранкой и входной группой с

This new three story Nantucket style home on the prestigious Margate Parkway was crafted to ensure daylong sunshine on their pool. The in ground pool was elevated to the first floor level and placed in the front of the house. The front deck has plenty of privacy due to the extensive landscaping, the trellis and it being located 6 feet above the sidewalk. The house was designed to surround and open up to the other two sides of the pool. Two room sized covered porches provide lots of shaded areas while a full gourmet outdoor kitchen and bar provides additional outdoor entertaining areas.
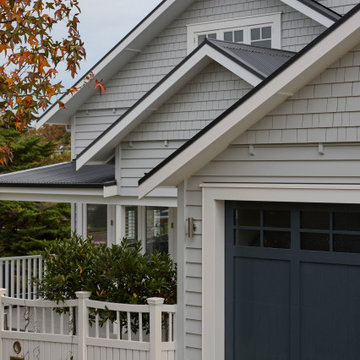
This traditional bungalow has been restored to keep it's old fashioned elegance outside while the inside has been updated to a sleek modern design.
Стильный дизайн: большой, двухэтажный, серый частный загородный дом в классическом стиле с двускатной крышей, металлической крышей, серой крышей и отделкой дранкой - последний тренд
Стильный дизайн: большой, двухэтажный, серый частный загородный дом в классическом стиле с двускатной крышей, металлической крышей, серой крышей и отделкой дранкой - последний тренд
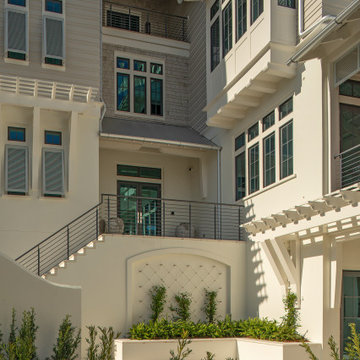
Стильный дизайн: четырехэтажный, серый частный загородный дом в морском стиле с комбинированной облицовкой, двускатной крышей, металлической крышей, серой крышей и отделкой дранкой - последний тренд
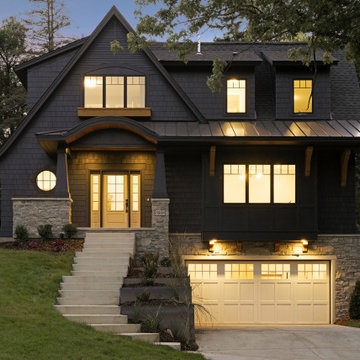
На фото: большой, двухэтажный, черный частный загородный дом в классическом стиле с крышей из гибкой черепицы, черной крышей и отделкой дранкой с
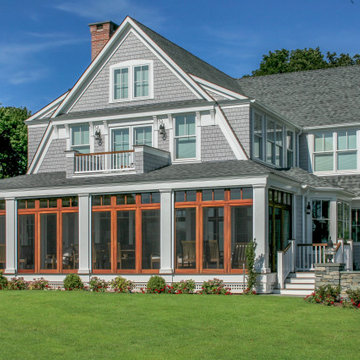
Shingle style waterfront cottage
Свежая идея для дизайна: трехэтажный, деревянный, серый частный загородный дом среднего размера в классическом стиле с мансардной крышей, крышей из гибкой черепицы, серой крышей и отделкой дранкой - отличное фото интерьера
Свежая идея для дизайна: трехэтажный, деревянный, серый частный загородный дом среднего размера в классическом стиле с мансардной крышей, крышей из гибкой черепицы, серой крышей и отделкой дранкой - отличное фото интерьера
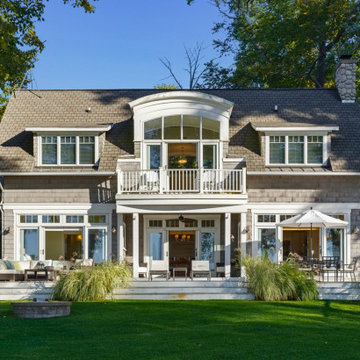
The lake facing facade is classically symmetrical, anchored with an arched dormer flanked with shed dormers. There is a deck off of the arched dormer which provides an amazing view of the Lake, and a covered porch below.
Sliding doors open up from the family room and the master bedroom.

Humble and unassuming, this small cottage was built in 1960 for one of the children of the adjacent mansions. This well sited two bedroom cape is nestled into the landscape on a small brook. The owners a young couple with two little girls called us about expanding their screened porch to take advantage of this feature. The clients shifted their priorities when the existing roof began to leak and the area of the screened porch was deemed to require NJDEP review and approval.
When asked to help with replacing the roof, we took a chance and sketched out the possibilities for expanding and reshaping the roof of the home while maintaining the existing ridge beam to create a master suite with private bathroom and walk in closet from the one large existing master bedroom and two additional bedrooms and a home office from the other bedroom.
The design elements like deeper overhangs, the double brackets and the curving walls from the gable into the center shed roof help create an animated façade with shade and shadow. The house maintains its quiet presence on the block…it has a new sense of pride on the block as the AIA NJ NS Gold Medal Winner for design Excellence!
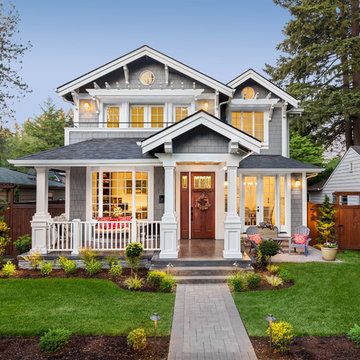
Свежая идея для дизайна: большой, двухэтажный, серый частный загородный дом в современном стиле с облицовкой из ЦСП, двускатной крышей, крышей из гибкой черепицы, серой крышей и отделкой дранкой - отличное фото интерьера
Красивые дома с отделкой дранкой – 3 501 фото фасадов
4