Красивые дома с отделкой дранкой и входной группой – 63 фото фасадов
Сортировать:
Бюджет
Сортировать:Популярное за сегодня
1 - 20 из 63 фото
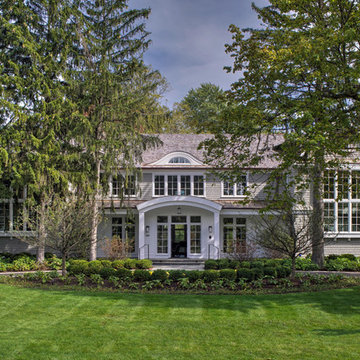
Eric Hausman
На фото: двухэтажный, деревянный, серый, большой частный загородный дом в современном стиле с вальмовой крышей, крышей из гибкой черепицы, серой крышей, отделкой дранкой и входной группой с
На фото: двухэтажный, деревянный, серый, большой частный загородный дом в современном стиле с вальмовой крышей, крышей из гибкой черепицы, серой крышей, отделкой дранкой и входной группой с
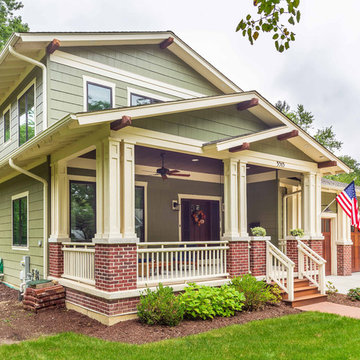
Front elevation, highlighting double-gable entry at the front porch with double-column detail at the porch and garage. Exposed rafter tails and cedar brackets are shown, along with gooseneck vintage-style fixtures at the garage doors. Front porch is finished with tongue and groove paneling, recessed lights and ceiling fan.
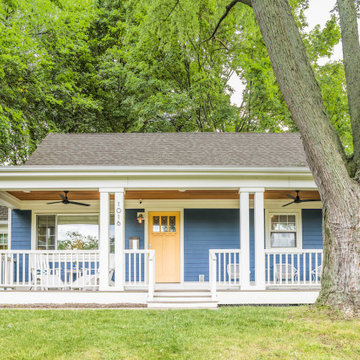
Design and Build by Meadowlark Design+Build in Ann Arbor, Michigan. Photography by Sean Carter, Ann Arbor, Michigan.
Идея дизайна: двухэтажный, синий частный загородный дом среднего размера в стиле кантри с облицовкой из ЦСП, двускатной крышей, крышей из гибкой черепицы, серой крышей, отделкой дранкой и входной группой
Идея дизайна: двухэтажный, синий частный загородный дом среднего размера в стиле кантри с облицовкой из ЦСП, двускатной крышей, крышей из гибкой черепицы, серой крышей, отделкой дранкой и входной группой
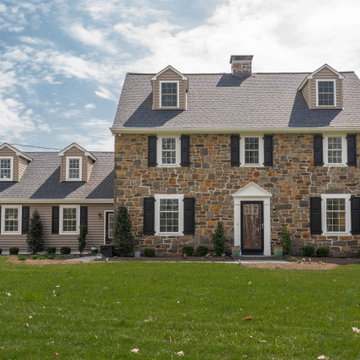
Свежая идея для дизайна: большой, двухэтажный частный загородный дом в стиле кантри с облицовкой из камня, двускатной крышей, крышей из гибкой черепицы, черной крышей, отделкой дранкой и входной группой - отличное фото интерьера
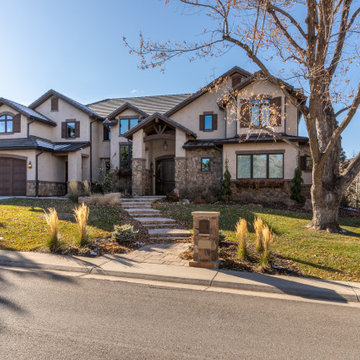
Свежая идея для дизайна: большой, двухэтажный, бежевый частный загородный дом в классическом стиле с двускатной крышей, крышей из гибкой черепицы, коричневой крышей, отделкой дранкой и входной группой - отличное фото интерьера

The front facade of Haddonfield House features large expanses of glass to provide ample natural lighting to interior spaces. A central glass space connects the two structures into one cohesive modern home.
Photography (c) Jeffrey Totaro, 2021
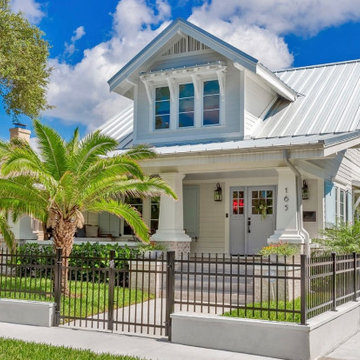
Well curated collection of unique coastal natural elements embraced this remodeled bungalow home in the heart of St. Petersburg. Such unpretentious pieces warmed up the opulent white walls and added a casual coastal vibe. The light color palette imparting a breezy tropical evokes the sea and sky. Graphic print wallpapers have enhanced the white and wood palette that added personality and dimension to each bathroom. Thanks to the inviting atmosphere and crisp, contemporary aesthetic this coastal bungalow captures the essence of casual elegance.
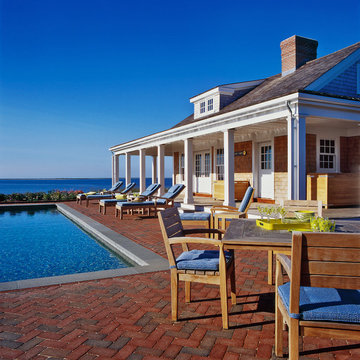
Guest House / Pool House overlooking the Ocean on Nantucket
Пример оригинального дизайна: деревянный, большой, двухэтажный, разноцветный частный загородный дом в морском стиле с мансардной крышей, крышей из гибкой черепицы, серой крышей, отделкой дранкой и входной группой
Пример оригинального дизайна: деревянный, большой, двухэтажный, разноцветный частный загородный дом в морском стиле с мансардной крышей, крышей из гибкой черепицы, серой крышей, отделкой дранкой и входной группой
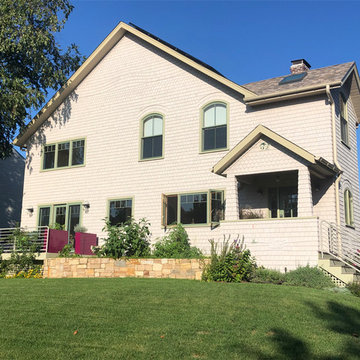
Custom cedar shingle patterns provide a playful exterior to this sixties center hall colonial changed to a new side entry with porch and entry vestibule addition. A raised stone planter vegetable garden and front deck add texture, blending traditional and contemporary touches. Custom windows allow water views and ocean breezes throughout.
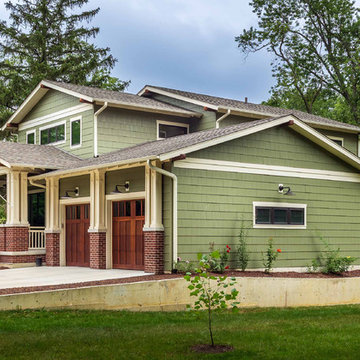
Front and side elevation, highlighting double-gable entry at the front porch with double-column detail at the porch and garage. Exposed rafter tails and cedar brackets are shown, along with gooseneck vintage-style fixtures at the garage doors.. Brick will be added to the face of the retaining wall, along with extensive landscaping, in the coming months. The SunRoom is visible at the right.
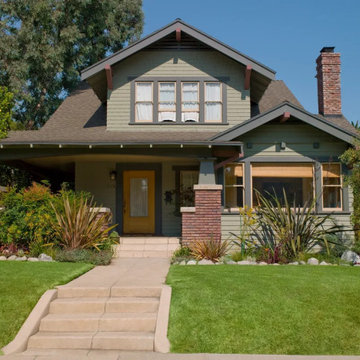
На фото: большой, двухэтажный, зеленый частный загородный дом в классическом стиле с крышей из гибкой черепицы, коричневой крышей, облицовкой из винила, двускатной крышей, отделкой дранкой и входной группой с

An historic Edmonds home with charming curb appeal.
Свежая идея для дизайна: двухэтажный, синий, деревянный частный загородный дом в стиле неоклассика (современная классика) с двускатной крышей, отделкой дранкой, входной группой и серой крышей - отличное фото интерьера
Свежая идея для дизайна: двухэтажный, синий, деревянный частный загородный дом в стиле неоклассика (современная классика) с двускатной крышей, отделкой дранкой, входной группой и серой крышей - отличное фото интерьера
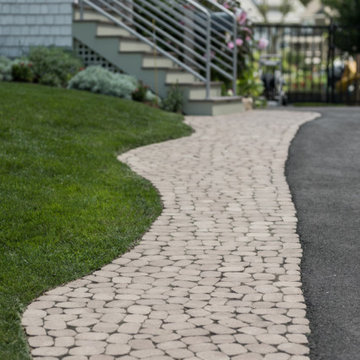
Custom cedar shingle patterns provide a playful exterior to this sixties center hall colonial changed to a new side entry with porch and entry vestibule addition. A raised stone planter vegetable garden and front deck add texture, blending traditional and contemporary touches. Custom windows allow water views and ocean breezes throughout.
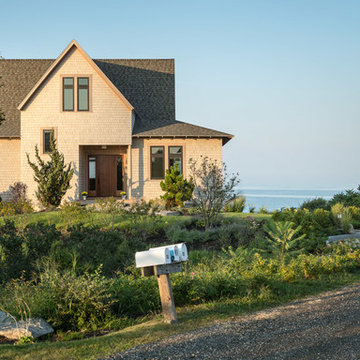
This custom architect-designed Maine home sits atop a coastal outcropping, looking out the ocean.
Стильный дизайн: двухэтажный, деревянный частный загородный дом в морском стиле с двускатной крышей, крышей из гибкой черепицы, черной крышей, отделкой дранкой и входной группой - последний тренд
Стильный дизайн: двухэтажный, деревянный частный загородный дом в морском стиле с двускатной крышей, крышей из гибкой черепицы, черной крышей, отделкой дранкой и входной группой - последний тренд
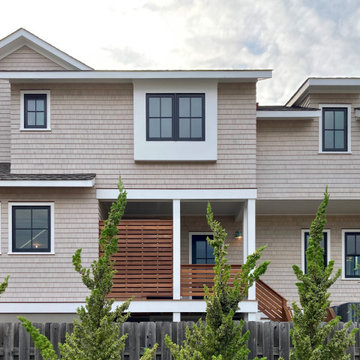
Источник вдохновения для домашнего уюта: двухэтажный, деревянный, бежевый частный загородный дом среднего размера в морском стиле с двускатной крышей, крышей из смешанных материалов, коричневой крышей, отделкой дранкой и входной группой

Recently completed Nantucket project maximizing views of Nantucket Harbor.
На фото: большой, двухэтажный, разноцветный частный загородный дом в стиле модернизм с облицовкой из крашеного кирпича, двускатной крышей, крышей из гибкой черепицы, коричневой крышей, отделкой дранкой и входной группой
На фото: большой, двухэтажный, разноцветный частный загородный дом в стиле модернизм с облицовкой из крашеного кирпича, двускатной крышей, крышей из гибкой черепицы, коричневой крышей, отделкой дранкой и входной группой
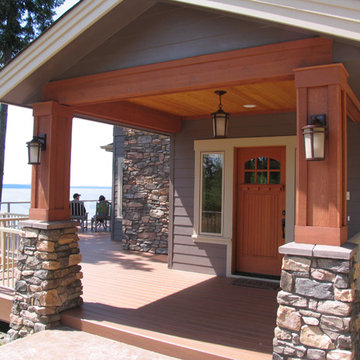
Warm wood stain welcomes you in from these great outdoors.
Exterior Paint & Stain Colors, Photo: Renee Adsitt / ColorWhiz Architectural Color Consulting
Project: Cribbs Construction / Bellingham
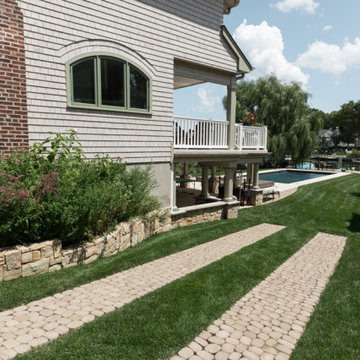
Custom cedar shingle patterns provide a playful exterior to this sixties center hall colonial changed to a new side entry with porch and entry vestibule addition. A raised stone planter vegetable garden and front deck add texture, blending traditional and contemporary touches. Custom windows allow water views and ocean breezes throughout.
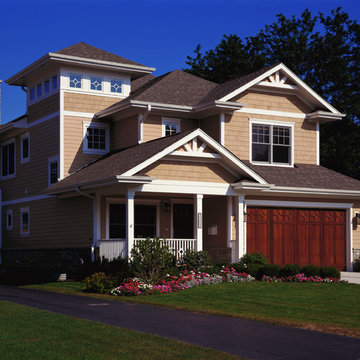
3,162 sf new home on existing 50' wide lot. Front-loading attached garage. Photos by Robert McKendrick Photography.
Источник вдохновения для домашнего уюта: двухэтажный, коричневый частный загородный дом среднего размера в классическом стиле с облицовкой из ЦСП, двускатной крышей, крышей из гибкой черепицы, коричневой крышей, отделкой дранкой и входной группой
Источник вдохновения для домашнего уюта: двухэтажный, коричневый частный загородный дом среднего размера в классическом стиле с облицовкой из ЦСП, двускатной крышей, крышей из гибкой черепицы, коричневой крышей, отделкой дранкой и входной группой
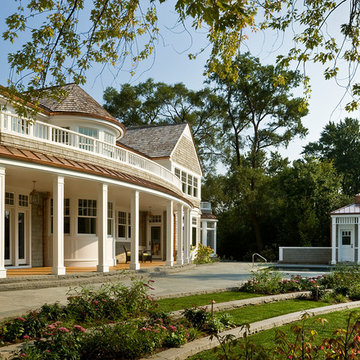
Bruce Van Inwegen
Пример оригинального дизайна: двухэтажный, серый, большой частный загородный дом в стиле неоклассика (современная классика) с комбинированной облицовкой, двускатной крышей, крышей из гибкой черепицы, серой крышей, отделкой дранкой и входной группой
Пример оригинального дизайна: двухэтажный, серый, большой частный загородный дом в стиле неоклассика (современная классика) с комбинированной облицовкой, двускатной крышей, крышей из гибкой черепицы, серой крышей, отделкой дранкой и входной группой
Красивые дома с отделкой дранкой и входной группой – 63 фото фасадов
1