Красивые дома с крышей из смешанных материалов и отделкой дранкой – 296 фото фасадов
Сортировать:Популярное за сегодня
1 - 20 из 296 фото

This Transitional Craftsman was originally built in 1904, and recently remodeled to replace unpermitted additions that were not to code. The playful blue exterior with white trim evokes the charm and character of this home.

This coastal farmhouse design is destined to be an instant classic. This classic and cozy design has all of the right exterior details, including gray shingle siding, crisp white windows and trim, metal roofing stone accents and a custom cupola atop the three car garage. It also features a modern and up to date interior as well, with everything you'd expect in a true coastal farmhouse. With a beautiful nearly flat back yard, looking out to a golf course this property also includes abundant outdoor living spaces, a beautiful barn and an oversized koi pond for the owners to enjoy.

Brick & Siding Façade
Пример оригинального дизайна: двухэтажный, синий частный загородный дом среднего размера в стиле ретро с облицовкой из ЦСП, вальмовой крышей, крышей из смешанных материалов, коричневой крышей и отделкой дранкой
Пример оригинального дизайна: двухэтажный, синий частный загородный дом среднего размера в стиле ретро с облицовкой из ЦСП, вальмовой крышей, крышей из смешанных материалов, коричневой крышей и отделкой дранкой
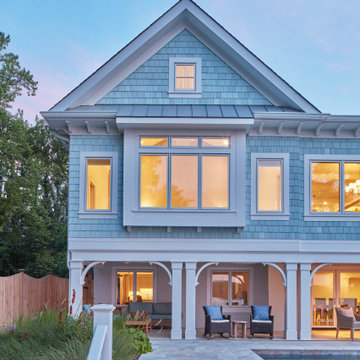
Coastal style home
На фото: синий частный загородный дом в морском стиле с крышей из смешанных материалов, серой крышей и отделкой дранкой с
На фото: синий частный загородный дом в морском стиле с крышей из смешанных материалов, серой крышей и отделкой дранкой с

Built in 2021, this new construction home has a white exterior with black windows.
Пример оригинального дизайна: большой, двухэтажный, белый частный загородный дом в стиле неоклассика (современная классика) с облицовкой из ЦСП, крышей из смешанных материалов, черной крышей и отделкой дранкой
Пример оригинального дизайна: большой, двухэтажный, белый частный загородный дом в стиле неоклассика (современная классика) с облицовкой из ЦСП, крышей из смешанных материалов, черной крышей и отделкой дранкой

Maintaining the original brick and wrought iron gate, covered entry patio and parapet massing at the 1st floor, the addition strived to carry forward the Craftsman character by blurring the line between old and new through material choice, complex gable design, accent roofs and window treatment.
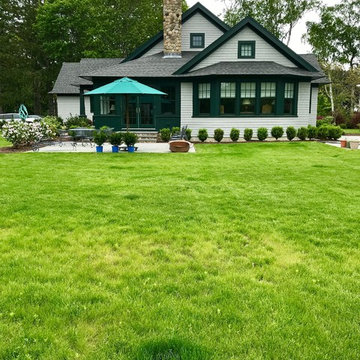
Custom, passive style, green trim home.
На фото: двухэтажный, деревянный, серый частный загородный дом среднего размера в стиле кантри с двускатной крышей, крышей из смешанных материалов, черной крышей и отделкой дранкой
На фото: двухэтажный, деревянный, серый частный загородный дом среднего размера в стиле кантри с двускатной крышей, крышей из смешанных материалов, черной крышей и отделкой дранкой

Front entry courtyard featuring a fountain, fire pit, exterior wall sconces, custom windows, and luxury landscaping.
Стильный дизайн: огромный, двухэтажный, разноцветный частный загородный дом в средиземноморском стиле с комбинированной облицовкой, двускатной крышей, крышей из смешанных материалов, коричневой крышей и отделкой дранкой - последний тренд
Стильный дизайн: огромный, двухэтажный, разноцветный частный загородный дом в средиземноморском стиле с комбинированной облицовкой, двускатной крышей, крышей из смешанных материалов, коричневой крышей и отделкой дранкой - последний тренд

Roadside Exterior with Rustic wood siding, timber trusses, and metal shed roof accents. Stone landscaping and steps.
Стильный дизайн: большой, деревянный, коричневый частный загородный дом в стиле неоклассика (современная классика) с разными уровнями, двускатной крышей, крышей из смешанных материалов, черной крышей и отделкой дранкой - последний тренд
Стильный дизайн: большой, деревянный, коричневый частный загородный дом в стиле неоклассика (современная классика) с разными уровнями, двускатной крышей, крышей из смешанных материалов, черной крышей и отделкой дранкой - последний тренд
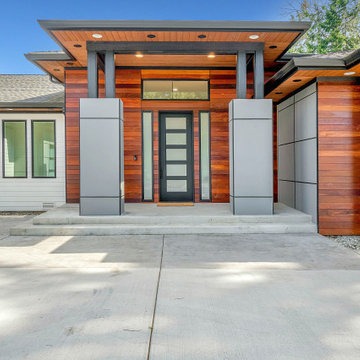
Welcome to our Houzz project, where we've poured heart and soul into every little detail to craft a truly captivating living space.
Imagine stepping through the front door, and instantly feeling the warmth and charm that our house entry exudes. This isn't just any front door; it's a statement piece that beautifully combines modern design with classic elegance. Above, the wooden ceiling sets a cozy, natural tone that invites you to explore further.
Once inside, you'll notice how effortlessly our interior connects with the great outdoors. Thanks to the magic of glass doors and windows, natural light dances into every nook and cranny, breathing life into the entire space. Open those glass doors, and you'll find yourself in an outdoor sanctuary, surrounded by lush outdoor plants that make for the perfect spot to unwind.
In the kitchen, a stunning marble slab cutting board steals the show. It's not just for chopping veggies; it's a work of art, a testament to the seamless blend of stone and marble, providing both style and durability.
Every room in our Custom Home - Exterior and interior is thoughtfully lit with ceiling lights, giving every space a touch of modern elegance and ensuring your home is always beautifully illuminated, whether you're hosting guests or enjoying a quiet night in.
From the curb appeal of our Custom Home - Exterior to the cozy corners of the interior, our project is a labor of love, a testament to the thoughtful assembly of design elements. It's not just a house; it's a home that's tailor-made to your unique tastes.
Come and experience the beauty of our Houzz project, where elements like ceiling lights, doormats, glass doors, glass windows, outdoor plants, stone, marble slab cutting boards, house entry, front doors, wooden ceilings, and a charming Custom Home - Exterior all come together in perfect harmony, creating a living space that's as functional as it is aesthetically pleasing.
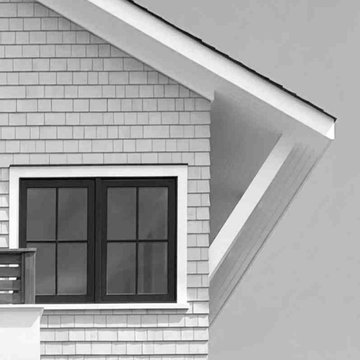
Идея дизайна: деревянный, бежевый, трехэтажный частный загородный дом среднего размера в морском стиле с двускатной крышей, крышей из смешанных материалов, коричневой крышей и отделкой дранкой

One of a kind architectural elements give this a grand courtyard style feel. Inspired by the coastal architecture of Nantucket, the light and bright finishes are welcoming in the grey days of Rochester NY.

Moody colors contrast with white painted trim and a custom white oak coat hook wall in a combination laundry/mudroom that leads to the home from the garage entrance.
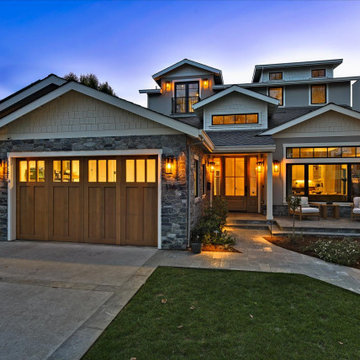
Multiple rooflines, textured exterior finishes and lots of windows create this modern Craftsman home in the heart of Willow Glen. Wood, stone and glass harmonize beautifully, while the front patio encourages interactions with passers-by.
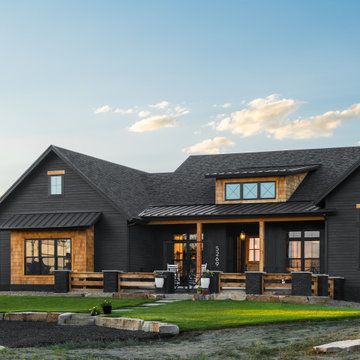
Black Modern Farmhouse (Photographed By Nic Rentfrow)
This black modern farmhouse is accented with cedar trim, cedar shingle siding, and painted brick accents.
Large windows, a covered porch, and an entry courtyard provide additional architectural interest.
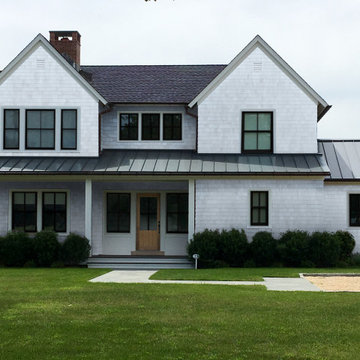
На фото: двухэтажный, деревянный, белый частный загородный дом среднего размера в стиле неоклассика (современная классика) с двускатной крышей, крышей из смешанных материалов, серой крышей и отделкой дранкой
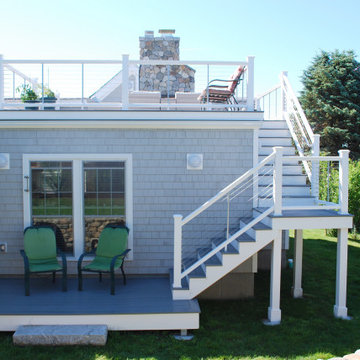
На фото: одноэтажный, деревянный, серый частный загородный дом среднего размера в морском стиле с двускатной крышей, крышей из смешанных материалов и отделкой дранкой с
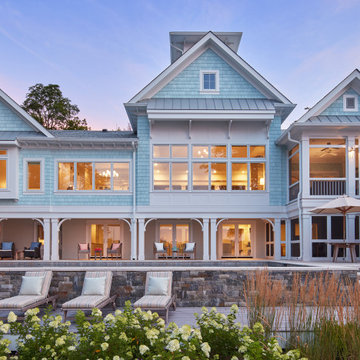
Coastal style home
Пример оригинального дизайна: синий частный загородный дом в морском стиле с крышей из смешанных материалов, серой крышей и отделкой дранкой
Пример оригинального дизайна: синий частный загородный дом в морском стиле с крышей из смешанных материалов, серой крышей и отделкой дранкой

A beautiful custom lake home was designed for a family that takes advantage of fabulous MN lake living. This home is a fresh take on a traditional look. The homeowners desired a brown home, nodding to their brown home that previously stood on the lot, so we chose a fresh grey-brown accented with a crisp white trim as a contrast. Custom Stained cedar garage doors and beautiful blue front doors brings added visual interest to the front elevation of the home.
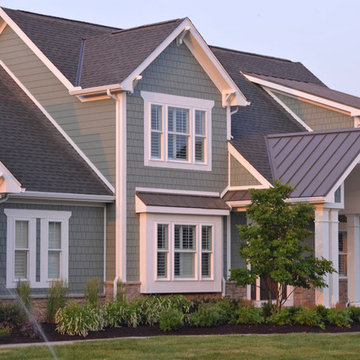
На фото: трехэтажный, зеленый частный загородный дом в классическом стиле с комбинированной облицовкой, отделкой дранкой, двускатной крышей, крышей из смешанных материалов и коричневой крышей
Красивые дома с крышей из смешанных материалов и отделкой дранкой – 296 фото фасадов
1