Красивые дома с односкатной крышей – 18 239 фото фасадов
Сортировать:
Бюджет
Сортировать:Популярное за сегодня
21 - 40 из 18 239 фото

Свежая идея для дизайна: большой, одноэтажный, деревянный, черный частный загородный дом в стиле рустика с односкатной крышей и металлической крышей - отличное фото интерьера

Modern remodel to a traditional Nashville home
На фото: двухэтажный, серый частный загородный дом в современном стиле с односкатной крышей, крышей из смешанных материалов и серой крышей
На фото: двухэтажный, серый частный загородный дом в современном стиле с односкатной крышей, крышей из смешанных материалов и серой крышей

Источник вдохновения для домашнего уюта: одноэтажный, деревянный, коричневый частный загородный дом в современном стиле с односкатной крышей
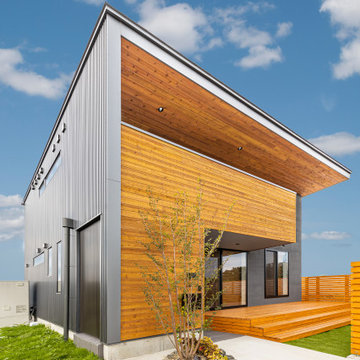
Идея дизайна: двухэтажный, черный частный загородный дом среднего размера в современном стиле с комбинированной облицовкой, односкатной крышей и металлической крышей

На фото: большой, двухэтажный, коричневый частный загородный дом в современном стиле с комбинированной облицовкой, односкатной крышей и металлической крышей

На фото: двухэтажный, деревянный, коричневый частный загородный дом среднего размера в стиле модернизм с односкатной крышей и металлической крышей с
A contemporary new construction home located in Abbotsford, BC. The exterior body is mainly acrylic stucco (X-202-3E) and Hardie Panel painted in Benjamin Moore Black Tar (2126-10) & Eldorado Ledgestone33 Beach Pebble.

This gorgeous modern home sits along a rushing river and includes a separate enclosed pavilion. Distinguishing features include the mixture of metal, wood and stone textures throughout the home in hues of brown, grey and black.

We designed this 3,162 square foot home for empty-nesters who love lake life. Functionally, the home accommodates multiple generations. Elderly in-laws stay for prolonged periods, and the homeowners are thinking ahead to their own aging in place. This required two master suites on the first floor. Accommodations were made for visiting children upstairs. Aside from the functional needs of the occupants, our clients desired a home which maximizes indoor connection to the lake, provides covered outdoor living, and is conducive to entertaining. Our concept celebrates the natural surroundings through materials, views, daylighting, and building massing.
We placed all main public living areas along the rear of the house to capitalize on the lake views while efficiently stacking the bedrooms and bathrooms in a two-story side wing. Secondary support spaces are integrated across the front of the house with the dramatic foyer. The front elevation, with painted green and natural wood siding and soffits, blends harmoniously with wooded surroundings. The lines and contrasting colors of the light granite wall and silver roofline draws attention toward the entry and through the house to the real focus: the water. The one-story roof over the garage and support spaces takes flight at the entry, wraps the two-story wing, turns, and soars again toward the lake as it approaches the rear patio. The granite wall extending from the entry through the interior living space is mirrored along the opposite end of the rear covered patio. These granite bookends direct focus to the lake.

Windows reaching a grand 12’ in height fully capture the allurement of the area, bringing the outdoors into each space. Furthermore, the large 16’ multi-paneled doors provide the constant awareness of forest life just beyond. The unique roof lines are mimicked throughout the home with trapezoid transom windows, ensuring optimal daylighting and design interest. A standing-seam metal, clads the multi-tiered shed-roof line. The dark aesthetic of the roof anchors the home and brings a cohesion to the exterior design. The contemporary exterior is comprised of cedar shake, horizontal and vertical wood siding, and aluminum clad panels creating dimension while remaining true to the natural environment.
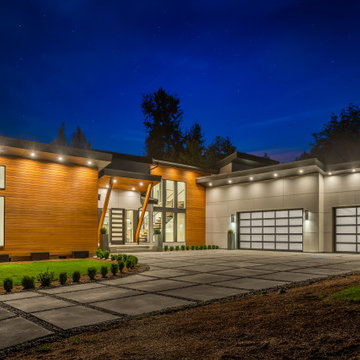
Идея дизайна: большой, двухэтажный, белый частный загородный дом в стиле модернизм с комбинированной облицовкой, односкатной крышей и металлической крышей
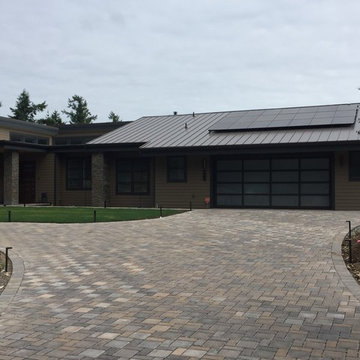
Идея дизайна: большой, одноэтажный, коричневый частный загородный дом в стиле модернизм с облицовкой из ЦСП, односкатной крышей и металлической крышей
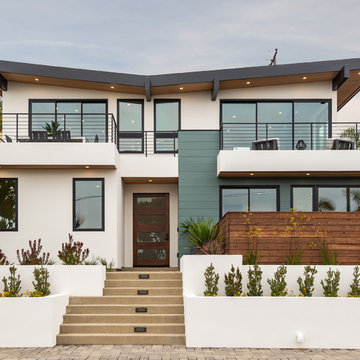
Mid-century modern custom beach home
На фото: большой, двухэтажный, белый частный загородный дом в современном стиле с комбинированной облицовкой, крышей из смешанных материалов и односкатной крышей с
На фото: большой, двухэтажный, белый частный загородный дом в современном стиле с комбинированной облицовкой, крышей из смешанных материалов и односкатной крышей с

This 800 square foot Accessory Dwelling Unit steps down a lush site in the Portland Hills. The street facing balcony features a sculptural bronze and concrete trough spilling water into a deep basin. The split-level entry divides upper-level living and lower level sleeping areas. Generous south facing decks, visually expand the building's area and connect to a canopy of trees. The mid-century modern details and materials of the main house are continued into the addition. Inside a ribbon of white-washed oak flows from the entry foyer to the lower level, wrapping the stairs and walls with its warmth. Upstairs the wood's texture is seen in stark relief to the polished concrete floors and the crisp white walls of the vaulted space. Downstairs the wood, coupled with the muted tones of moss green walls, lend the sleeping area a tranquil feel.
Contractor: Ricardo Lovett General Contracting
Photographer: David Papazian Photography
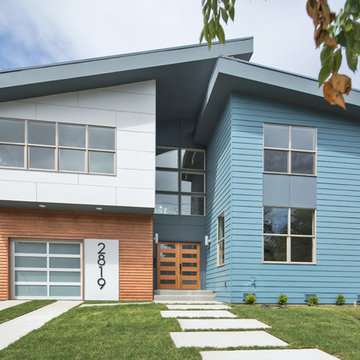
Front exterior of home
Источник вдохновения для домашнего уюта: двухэтажный, синий частный загородный дом среднего размера в стиле модернизм с комбинированной облицовкой, односкатной крышей и крышей из гибкой черепицы
Источник вдохновения для домашнего уюта: двухэтажный, синий частный загородный дом среднего размера в стиле модернизм с комбинированной облицовкой, односкатной крышей и крышей из гибкой черепицы
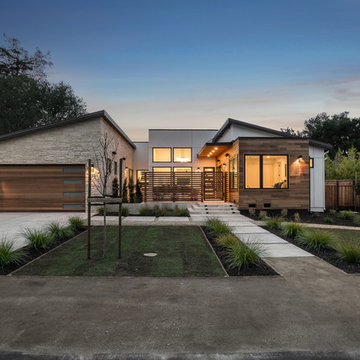
Стильный дизайн: одноэтажный, белый частный загородный дом в современном стиле с комбинированной облицовкой и односкатной крышей - последний тренд
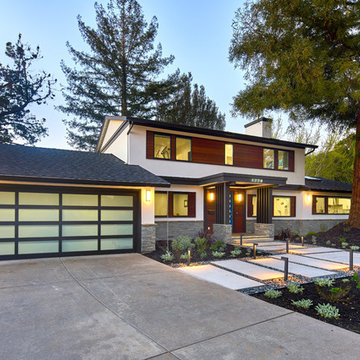
Идея дизайна: двухэтажный, белый частный загородный дом среднего размера в современном стиле с комбинированной облицовкой, односкатной крышей и крышей из гибкой черепицы
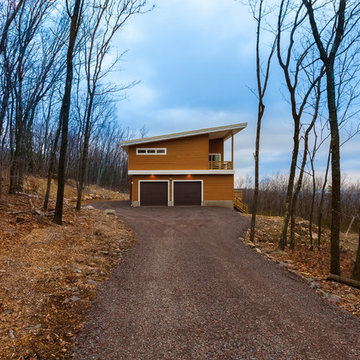
Свежая идея для дизайна: двухэтажный, оранжевый, деревянный частный загородный дом среднего размера в современном стиле с односкатной крышей - отличное фото интерьера
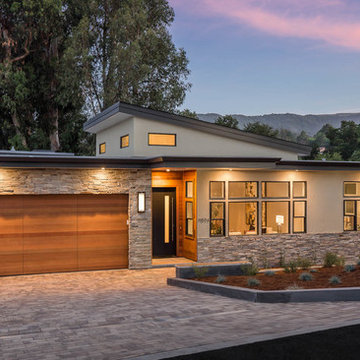
©2018 David Eichler
На фото: одноэтажный, бежевый частный загородный дом в современном стиле с комбинированной облицовкой и односкатной крышей с
На фото: одноэтажный, бежевый частный загородный дом в современном стиле с комбинированной облицовкой и односкатной крышей с

Bernard Andre
Идея дизайна: трехэтажный, коричневый частный загородный дом среднего размера в современном стиле с комбинированной облицовкой, односкатной крышей и металлической крышей
Идея дизайна: трехэтажный, коричневый частный загородный дом среднего размера в современном стиле с комбинированной облицовкой, односкатной крышей и металлической крышей
Красивые дома с односкатной крышей – 18 239 фото фасадов
2