Красивые дома с односкатной крышей – 18 238 фото фасадов
Сортировать:
Бюджет
Сортировать:Популярное за сегодня
141 - 160 из 18 238 фото
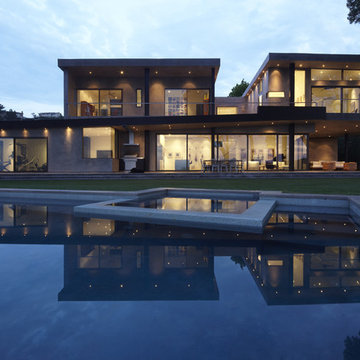
View over the pool to the backyard, outdoor living room and porch above.
Источник вдохновения для домашнего уюта: двухэтажный, бежевый дом среднего размера в современном стиле с облицовкой из цементной штукатурки и односкатной крышей
Источник вдохновения для домашнего уюта: двухэтажный, бежевый дом среднего размера в современном стиле с облицовкой из цементной штукатурки и односкатной крышей
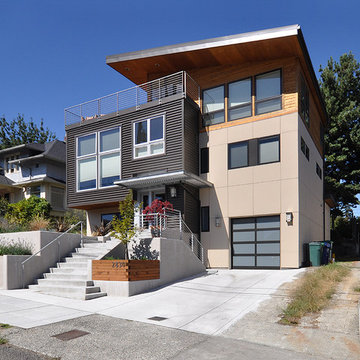
Architect: Grouparchitect.
Contractor: Barlow Construction.
Photography: © 2011 Grouparchitect
Источник вдохновения для домашнего уюта: бежевый частный загородный дом среднего размера в современном стиле с разными уровнями, облицовкой из ЦСП и односкатной крышей
Источник вдохновения для домашнего уюта: бежевый частный загородный дом среднего размера в современном стиле с разными уровнями, облицовкой из ЦСП и односкатной крышей
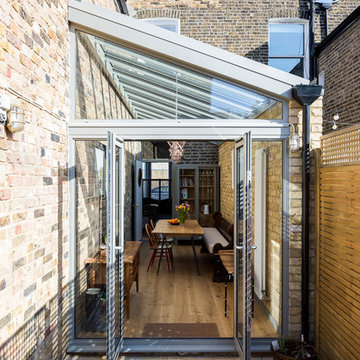
Glass side extension with a sloping roof.
Photo by Chris Snook
Стильный дизайн: трехэтажный, кирпичный, коричневый таунхаус среднего размера в стиле неоклассика (современная классика) с односкатной крышей - последний тренд
Стильный дизайн: трехэтажный, кирпичный, коричневый таунхаус среднего размера в стиле неоклассика (современная классика) с односкатной крышей - последний тренд
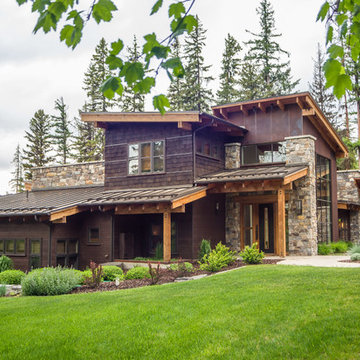
Свежая идея для дизайна: двухэтажный, деревянный, коричневый дом в стиле рустика с односкатной крышей - отличное фото интерьера

Paul Vu Photographer
www.paulvuphotographer.com
Идея дизайна: маленький, одноэтажный, деревянный, коричневый частный загородный дом в стиле рустика с односкатной крышей и металлической крышей для на участке и в саду
Идея дизайна: маленький, одноэтажный, деревянный, коричневый частный загородный дом в стиле рустика с односкатной крышей и металлической крышей для на участке и в саду

На фото: деревянный, огромный, разноцветный частный загородный дом в современном стиле с односкатной крышей и металлической крышей

Источник вдохновения для домашнего уюта: трехэтажный, деревянный, коричневый частный загородный дом в стиле модернизм с односкатной крышей

Working with repeat clients is always a dream! The had perfect timing right before the pandemic for their vacation home to get out city and relax in the mountains. This modern mountain home is stunning. Check out every custom detail we did throughout the home to make it a unique experience!

На фото: большой, двухэтажный, деревянный, черный частный загородный дом в современном стиле с односкатной крышей, металлической крышей, черной крышей и отделкой планкеном с

Conversion of a 1 car garage into an studio Additional Dwelling Unit
Пример оригинального дизайна: маленький, одноэтажный, белый мини дом в современном стиле с комбинированной облицовкой, односкатной крышей, крышей из гибкой черепицы и черной крышей для на участке и в саду
Пример оригинального дизайна: маленький, одноэтажный, белый мини дом в современном стиле с комбинированной облицовкой, односкатной крышей, крышей из гибкой черепицы и черной крышей для на участке и в саду

森の中に佇む印象的すまいのシルエット。
室内から笑声が聞こえて来る様_。
Источник вдохновения для домашнего уюта: двухэтажный, коричневый частный загородный дом среднего размера в стиле модернизм с односкатной крышей, металлической крышей и серой крышей
Источник вдохновения для домашнего уюта: двухэтажный, коричневый частный загородный дом среднего размера в стиле модернизм с односкатной крышей, металлической крышей и серой крышей

The 1950s two-story deck house was transformed with the addition of three volumes - a new entry and a lantern-like two-story stair tower are visible at the front. The new owners' suite above a home office with separate entry are barely visible at the gable end.
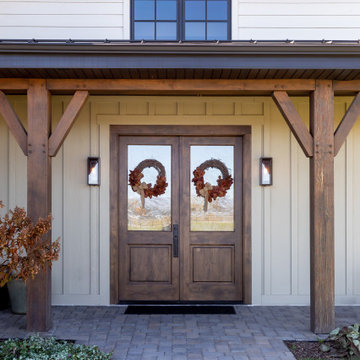
Exterior - Exterior of home showcasing beautiful dark brown wooden doors.
На фото: белый, деревянный, одноэтажный частный загородный дом в стиле кантри с металлической крышей, черной крышей, отделкой доской с нащельником и односкатной крышей
На фото: белый, деревянный, одноэтажный частный загородный дом в стиле кантри с металлической крышей, черной крышей, отделкой доской с нащельником и односкатной крышей

4000 square foot post frame barndominium. 5 bedrooms, 5 bathrooms. Attached 4 stall garage that is 2300 square feet.
Стильный дизайн: большой, двухэтажный, белый частный загородный дом в стиле кантри с облицовкой из металла, односкатной крышей, металлической крышей и черной крышей - последний тренд
Стильный дизайн: большой, двухэтажный, белый частный загородный дом в стиле кантри с облицовкой из металла, односкатной крышей, металлической крышей и черной крышей - последний тренд

bocce ball
Источник вдохновения для домашнего уюта: большой, одноэтажный, белый частный загородный дом в стиле модернизм с облицовкой из цементной штукатурки, односкатной крышей, крышей из гибкой черепицы, черной крышей и отделкой доской с нащельником
Источник вдохновения для домашнего уюта: большой, одноэтажный, белый частный загородный дом в стиле модернизм с облицовкой из цементной штукатурки, односкатной крышей, крышей из гибкой черепицы, черной крышей и отделкой доской с нащельником

A mixture of dual gray board and baton and lap siding, vertical cedar siding and soffits along with black windows and dark brown metal roof gives the exterior of the house texture and character will reducing maintenance needs.

Contemporary angled roof exterior in dramatic black and white contrast. Large angled exterior windows and painted brick. Glass paned garage. Lighting under the eaves.

Tucked into a hillside in the west hills outside Portland, Oregon, this house blends interior and exterior living.
With a beautiful, hilltop site, our design approach was to take advantage of the natural surroundings and views over the landscape, while keeping the architecture from dominating the site. We semi-submerged the main floor of the house while carving outdoor living areas into the hillside. This protected courtyard extends out from the interior living spaces to provide year-round access to the outdoors.
Large windows and sliding glass doors reinforce the connection to nature, while a large, open, great room contains the living room, dining area, and kitchen. The home is a single story design with two wings. One wing contains the master bedroom with en-suite bath & laundry. Another wing includes 2 additional bed/bathrooms, with one bed/bath pair able to function as a private guest suite.
The exterior materials include Shou Sugi Ban rainscreen siding, floor to ceiling windows, and a standing seam metal roof. The interior design includes polished concrete floors, a fireplace flanked by accent walls of natural wood, natural wood veneer casework, tile and plaster bathrooms. The landscape design includes a variety of water features, native plantings and permeable pavings in the courtyard. The retaining walls of the courtyard are a combination of concrete and stone gabion walls.
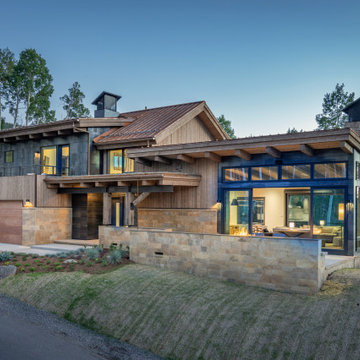
Пример оригинального дизайна: частный загородный дом среднего размера в стиле модернизм с односкатной крышей и металлической крышей

На фото: маленький, синий частный загородный дом в стиле ретро с разными уровнями, облицовкой из цементной штукатурки, односкатной крышей и металлической крышей для на участке и в саду с
Красивые дома с односкатной крышей – 18 238 фото фасадов
8